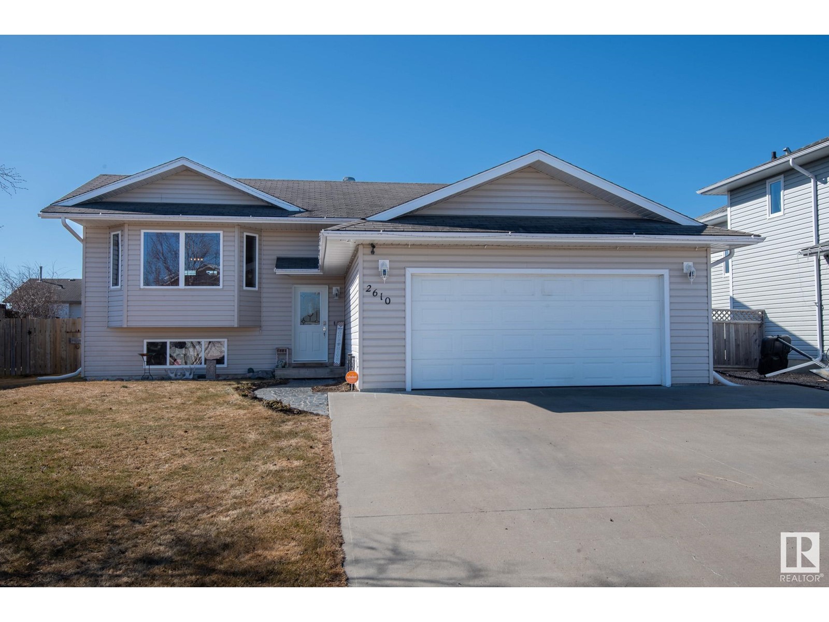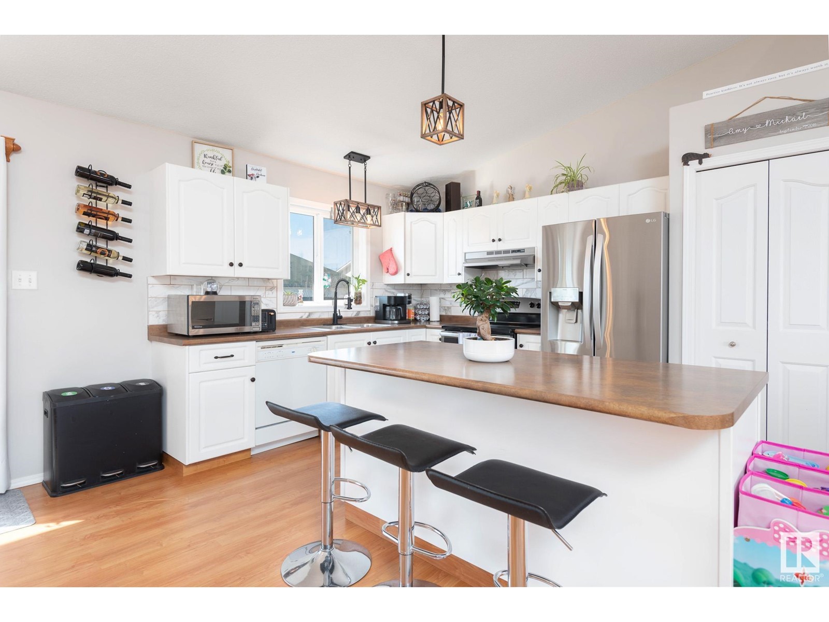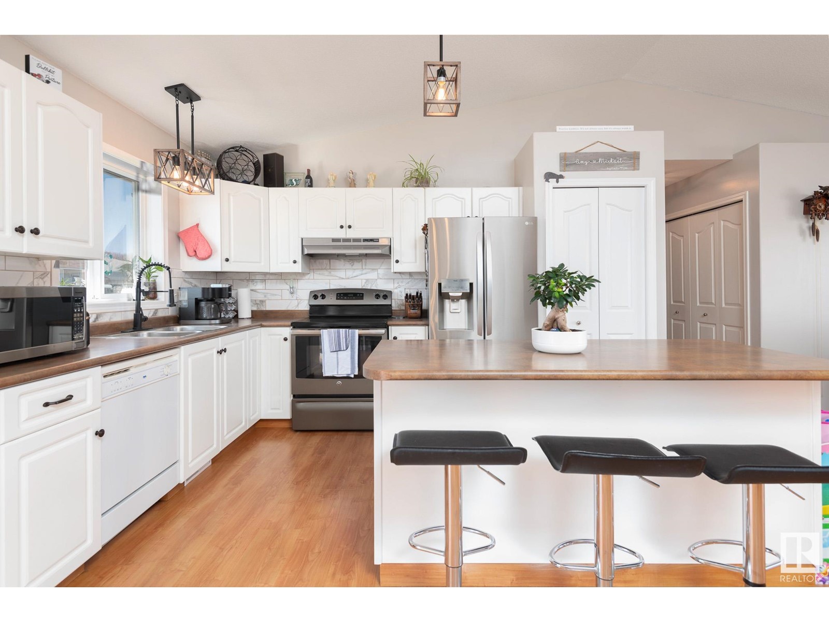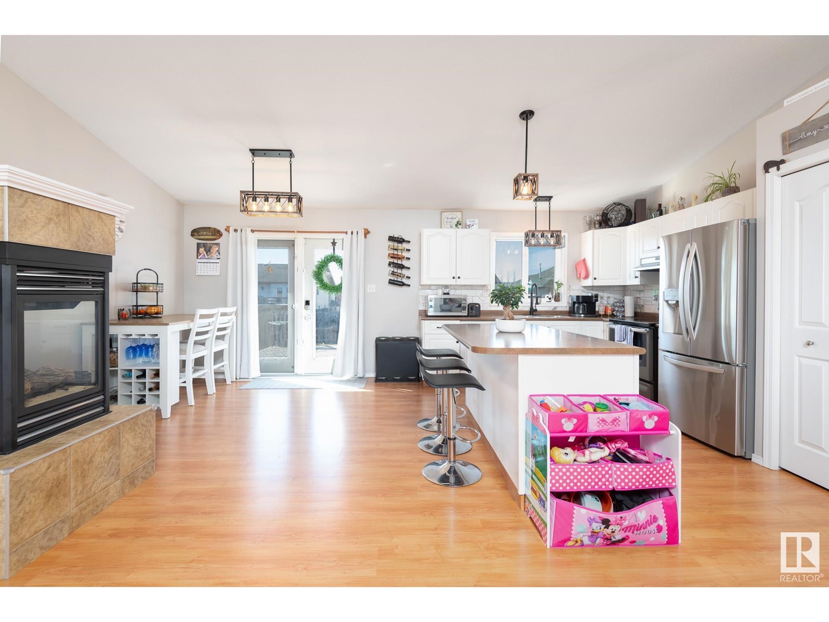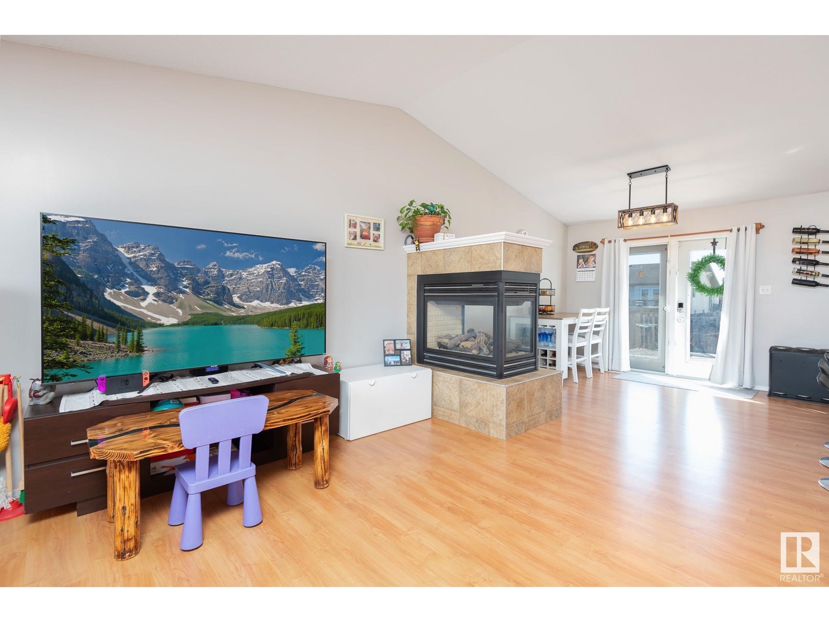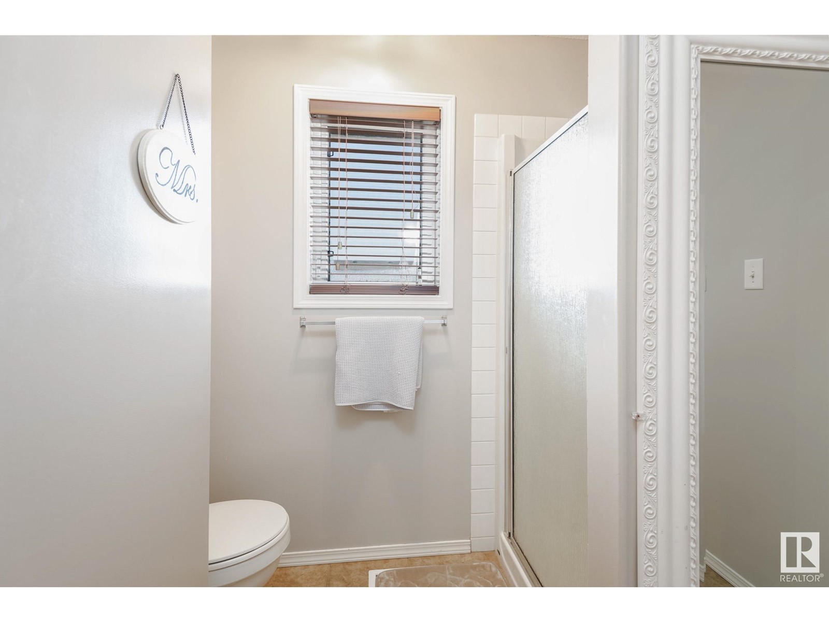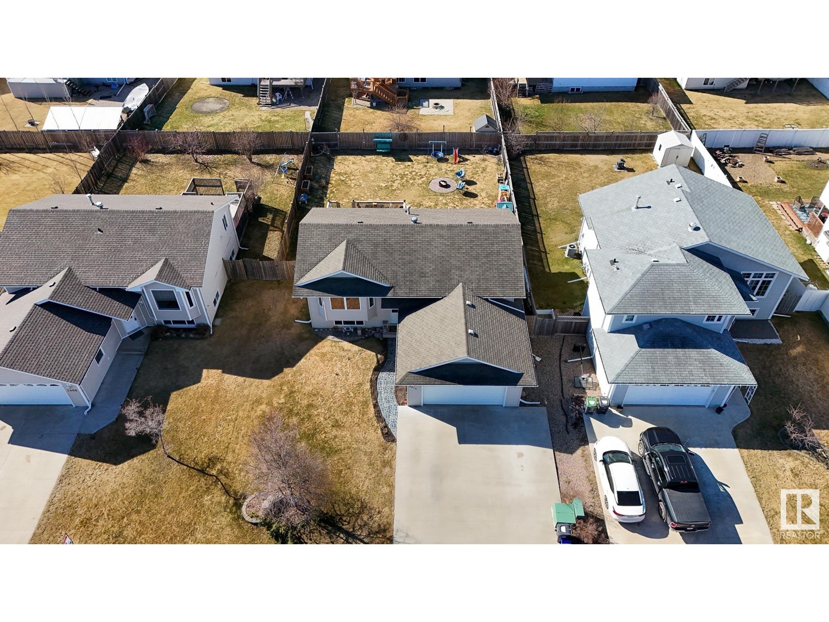2610 6a Av Cold Lake, Alberta T9M 2C7
$418,000
Welcome to this beautifully maintained 4-bedroom home in sought-after Lakewood Estates! The open-concept main floor features a bright living area with a cozy gas fireplace, white kitchen cabinets, and an adjoining dining room with patio doors leading to the deck and large backyard—perfect for entertaining around the firepit. A full main floor bathroom adds extra convenience. Two spacious bedrooms are located upstairs, including a primary retreat with a walk-in closet and a peaceful ensuite with a large soaker tub. The finished basement includes two additional bedrooms, a full bathroom, and a generous family room. Recent updates include air conditioning, furnace, hot water tank, washer, and dryer. Shingles were replaced in 2022 by the previous owners. Located on a quiet road, just minutes from the beach and provincial park—this is the ideal family home! (id:61585)
Property Details
| MLS® Number | E4433563 |
| Property Type | Single Family |
| Neigbourhood | Lakewood Estates |
| Amenities Near By | Playground |
| Features | Flat Site, No Smoking Home |
| Structure | Deck, Fire Pit |
Building
| Bathroom Total | 3 |
| Bedrooms Total | 4 |
| Amenities | Vinyl Windows |
| Appliances | Dishwasher, Dryer, Garage Door Opener Remote(s), Garage Door Opener, Hood Fan, Refrigerator, Stove, Washer, Window Coverings |
| Architectural Style | Bi-level |
| Basement Development | Finished |
| Basement Type | Full (finished) |
| Constructed Date | 2005 |
| Construction Style Attachment | Detached |
| Cooling Type | Central Air Conditioning |
| Heating Type | Forced Air |
| Size Interior | 1,209 Ft2 |
| Type | House |
Parking
| Attached Garage |
Land
| Acreage | No |
| Fence Type | Fence |
| Land Amenities | Playground |
| Size Irregular | 681.91 |
| Size Total | 681.91 M2 |
| Size Total Text | 681.91 M2 |
Rooms
| Level | Type | Length | Width | Dimensions |
|---|---|---|---|---|
| Basement | Family Room | 10'7 x 14'7 | ||
| Basement | Bedroom 3 | 10'8 x 12'2 | ||
| Basement | Bedroom 4 | 12'1 x 10'7 | ||
| Basement | Bonus Room | 12'8 x 14'7 | ||
| Main Level | Living Room | 14'8 x 15'5 | ||
| Main Level | Dining Room | 12'5 x 10'9 | ||
| Main Level | Kitchen | 12'5 x 9'4 | ||
| Main Level | Primary Bedroom | 12'2 x 14'4 | ||
| Main Level | Bedroom 2 | 10'1 x 11'8 |
Contact Us
Contact us for more information
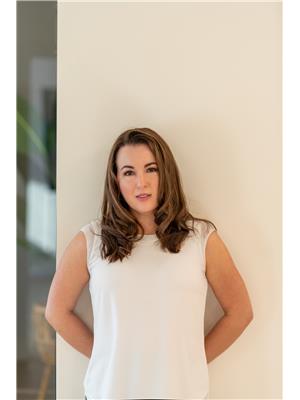
Robin Tobias
Associate
1 (780) 594-2512
www.robintobiasrealestate.ca/
www.facebook.com/robintobiasrealestate/
www.instagram.com/robintobias_real_estate/#
5410 55 St
Cold Lake, Alberta T9M 1R5
(780) 594-7400
