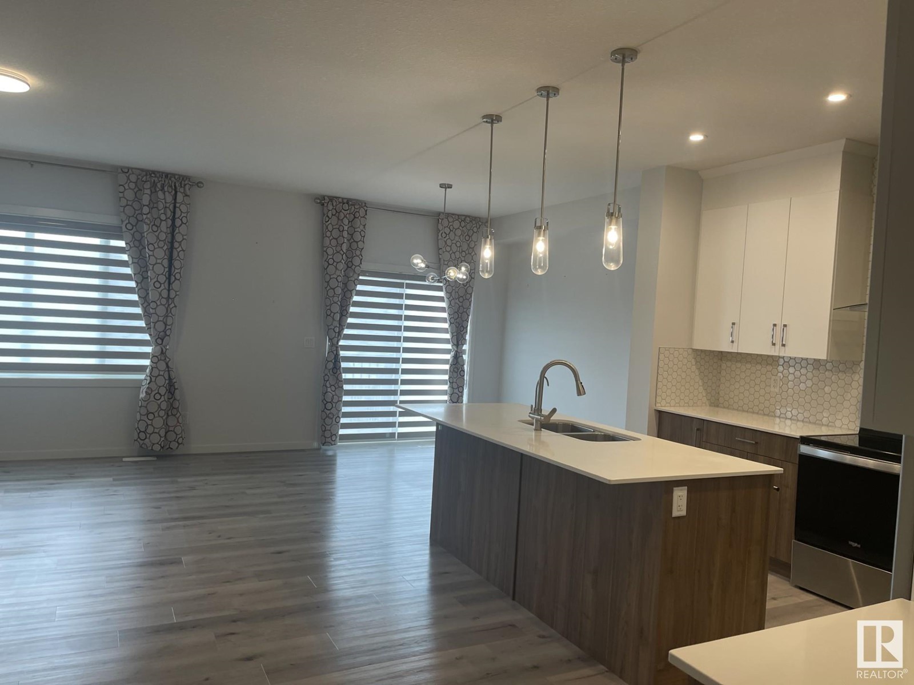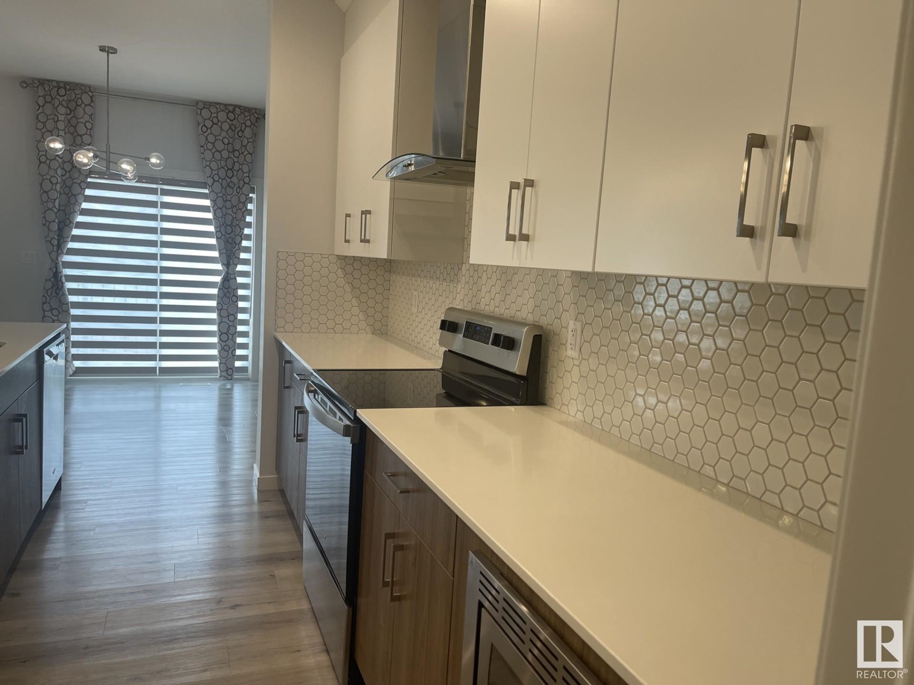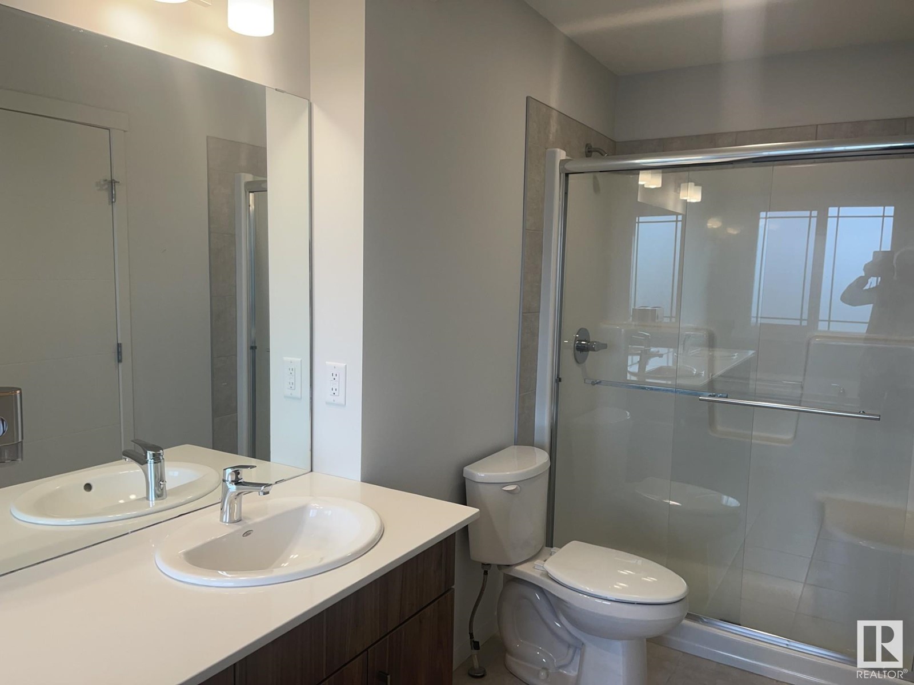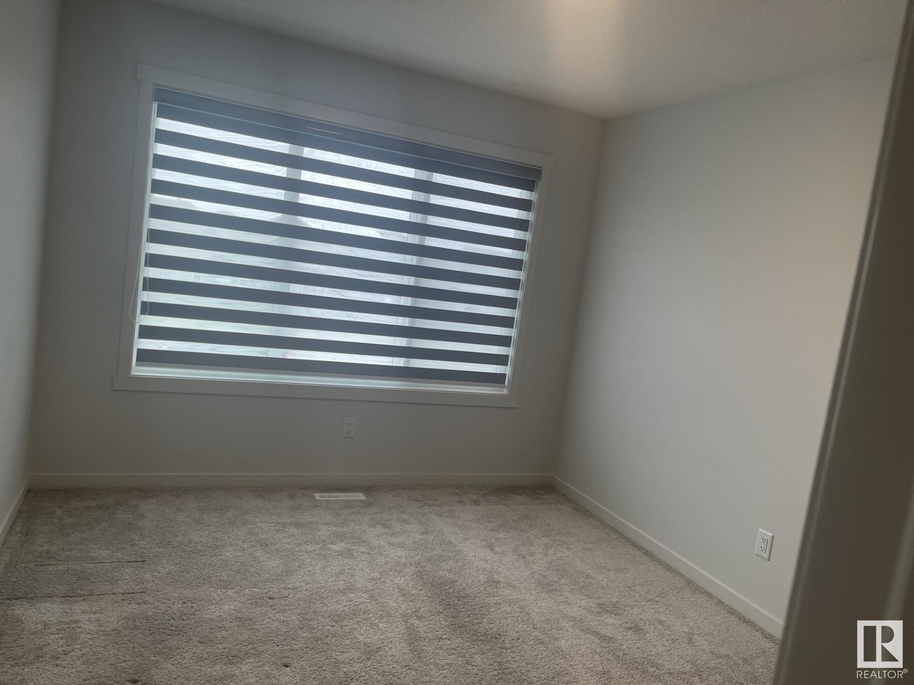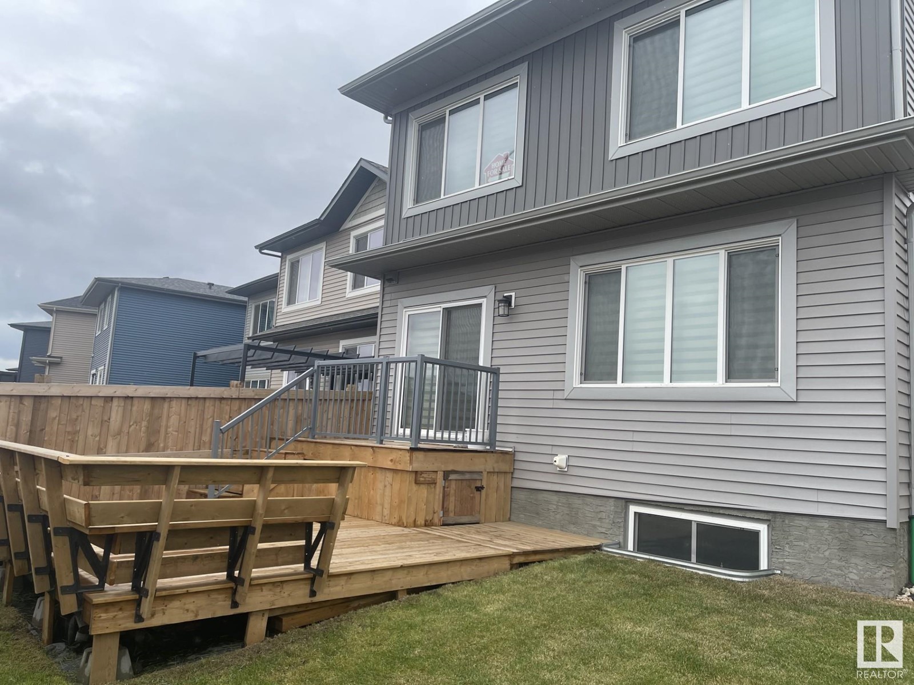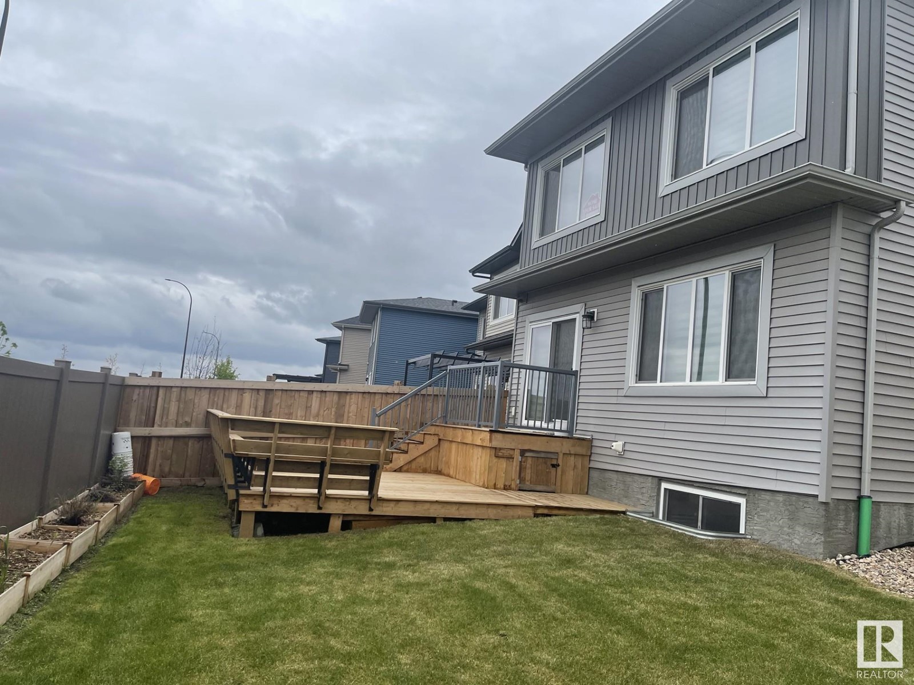2627 200 St Nw Nw Edmonton, Alberta T6M 1K3
$625,800
This well kept 2 storey home built by Coventry offers a total of 3 bedrooms & 3 bathrooms and is located in the community of the Uplands. The entrance leads you to the open concept layout main floor with 9’ ceiling. The beautifully designed kitchen features ceramic tile backsplash, stainless steel appliances, quartz counter tops, plenty of cabinets and a large pantry. The living room is spacious and includes an electric fireplace and large window facing the backyard that brings in lots of natural daylight. From the dining area, a door leads out to a large upgraded tiered deck and beautifully landscaped & fenced yard. The main level is completed by a 2 pc bathroom. Upstairs the primary bedroom includes a 5 piece ensuite with double sinks and a walk-in closet. The upstairs is completed with 2 good size bdrs, main bath, bonus room and laundry for convenience. Double attached garage is also included and the home has great curb-appeal. Close to schools, transportation and all amenities. (id:61585)
Property Details
| MLS® Number | E4438181 |
| Property Type | Single Family |
| Neigbourhood | The Uplands |
| Amenities Near By | Golf Course, Playground, Public Transit, Schools, Shopping |
| Features | Cul-de-sac, Closet Organizers, Exterior Walls- 2x6", No Animal Home, No Smoking Home |
| Parking Space Total | 4 |
| Structure | Deck |
Building
| Bathroom Total | 3 |
| Bedrooms Total | 3 |
| Amenities | Ceiling - 9ft, Vinyl Windows |
| Appliances | Dishwasher, Dryer, Garage Door Opener, Hood Fan, Microwave, Refrigerator, Stove, Washer, Window Coverings |
| Basement Development | Unfinished |
| Basement Type | Full (unfinished) |
| Constructed Date | 2021 |
| Construction Style Attachment | Detached |
| Fire Protection | Smoke Detectors |
| Half Bath Total | 1 |
| Heating Type | Forced Air |
| Stories Total | 2 |
| Size Interior | 2,100 Ft2 |
| Type | House |
Parking
| Attached Garage |
Land
| Acreage | No |
| Fence Type | Fence |
| Land Amenities | Golf Course, Playground, Public Transit, Schools, Shopping |
| Size Irregular | 363.76 |
| Size Total | 363.76 M2 |
| Size Total Text | 363.76 M2 |
Rooms
| Level | Type | Length | Width | Dimensions |
|---|---|---|---|---|
| Main Level | Living Room | 5.15 m | 4.32 m | 5.15 m x 4.32 m |
| Main Level | Dining Room | 3.23 m | 3.49 m | 3.23 m x 3.49 m |
| Main Level | Kitchen | 3.99 m | 3.49 m | 3.99 m x 3.49 m |
| Upper Level | Primary Bedroom | 3.85 m | 3.67 m | 3.85 m x 3.67 m |
| Upper Level | Bedroom 2 | 3.68 m | 3.11 m | 3.68 m x 3.11 m |
| Upper Level | Bedroom 3 | 3.68 m | 3.07 m | 3.68 m x 3.07 m |
| Upper Level | Bonus Room | 4.5 m | 5.01 m | 4.5 m x 5.01 m |
Contact Us
Contact us for more information
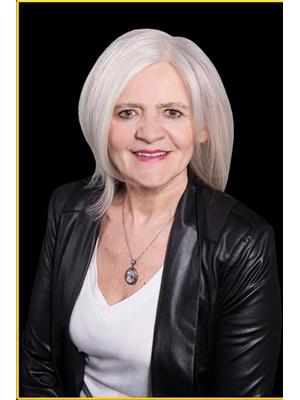
Elizabeth Cwik
Associate
elizabeth-cwik.c21.ca/
twitter.com/ecwik
5954 Gateway Blvd Nw
Edmonton, Alberta T6H 2H6
(780) 439-3300






