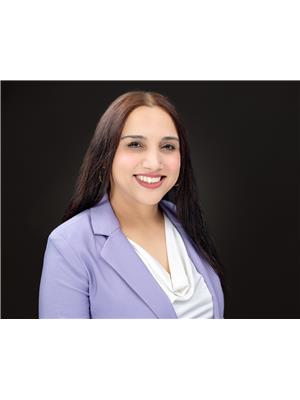2636 192 St Nw Edmonton, Alberta T6M 1L1
$595,000
Pond-facing and picture-perfect, this stunning detached home in the sought-after Uplands community offers the ultimate blend of beauty, space, and functionality. With uninterrupted views of the tranquil pond right from your doorstep, this home features a detached double garage, a charming front veranda, fully finished legal basement—ideal for extended family or a rental suite. Step inside to an open-concept layout filled with natural light, upgraded finishes, and modern design throughout. Whether you're enjoying peaceful mornings on the veranda, hosting friends in your stylish living space, or taking evening strolls along the nearby walking trails, this home delivers a lifestyle of comfort and elegance. Perfectly located near parks, schools, shopping, and all major amenities—this is a rare find you’ll fall in love with at first sight! You don’t want to miss! (id:61585)
Open House
This property has open houses!
1:00 pm
Ends at:3:00 pm
Property Details
| MLS® Number | E4443350 |
| Property Type | Single Family |
| Neigbourhood | The Uplands |
| Amenities Near By | Airport, Public Transit, Shopping |
| Structure | Porch |
Building
| Bathroom Total | 4 |
| Bedrooms Total | 4 |
| Amenities | Ceiling - 9ft |
| Appliances | Dishwasher, Dryer, Garage Door Opener Remote(s), Garage Door Opener, Humidifier, Refrigerator, Stove, Washer, Two Stoves, Two Washers |
| Basement Development | Finished |
| Basement Features | Suite |
| Basement Type | Full (finished) |
| Constructed Date | 2021 |
| Construction Style Attachment | Detached |
| Fire Protection | Smoke Detectors |
| Half Bath Total | 1 |
| Heating Type | Forced Air |
| Stories Total | 2 |
| Size Interior | 1,601 Ft2 |
| Type | House |
Parking
| Detached Garage |
Land
| Acreage | No |
| Land Amenities | Airport, Public Transit, Shopping |
| Size Irregular | 269.27 |
| Size Total | 269.27 M2 |
| Size Total Text | 269.27 M2 |
Rooms
| Level | Type | Length | Width | Dimensions |
|---|---|---|---|---|
| Basement | Bedroom 4 | Measurements not available | ||
| Main Level | Living Room | 4.09 m | 4.27 m | 4.09 m x 4.27 m |
| Main Level | Dining Room | 4.04 m | 3.09 m | 4.04 m x 3.09 m |
| Main Level | Kitchen | 4.39 m | 4.52 m | 4.39 m x 4.52 m |
| Upper Level | Primary Bedroom | 4.41 m | 3.7 m | 4.41 m x 3.7 m |
| Upper Level | Bedroom 2 | 2.83 m | 3.72 m | 2.83 m x 3.72 m |
| Upper Level | Bedroom 3 | 2.78 m | 3.39 m | 2.78 m x 3.39 m |
Contact Us
Contact us for more information

Mandeep Sharma
Associate
4107 99 St Nw
Edmonton, Alberta T6E 3N4
(780) 450-6300
(780) 450-6670

Huninder S. Mann
Associate
(780) 450-6670
www.buyyeghomes.com/agents/huninder/
www.facebook.com/huninder.mann
ca.linkedin.com/in/huninder-mann-b7838233
www.instagram.com/huninder_youredmontonrealtor/
www.youtube.com/@Huninder_realtor
4107 99 St Nw
Edmonton, Alberta T6E 3N4
(780) 450-6300
(780) 450-6670

Dalbir Dhindsa
Associate
(780) 450-6670
4107 99 St Nw
Edmonton, Alberta T6E 3N4
(780) 450-6300
(780) 450-6670












































