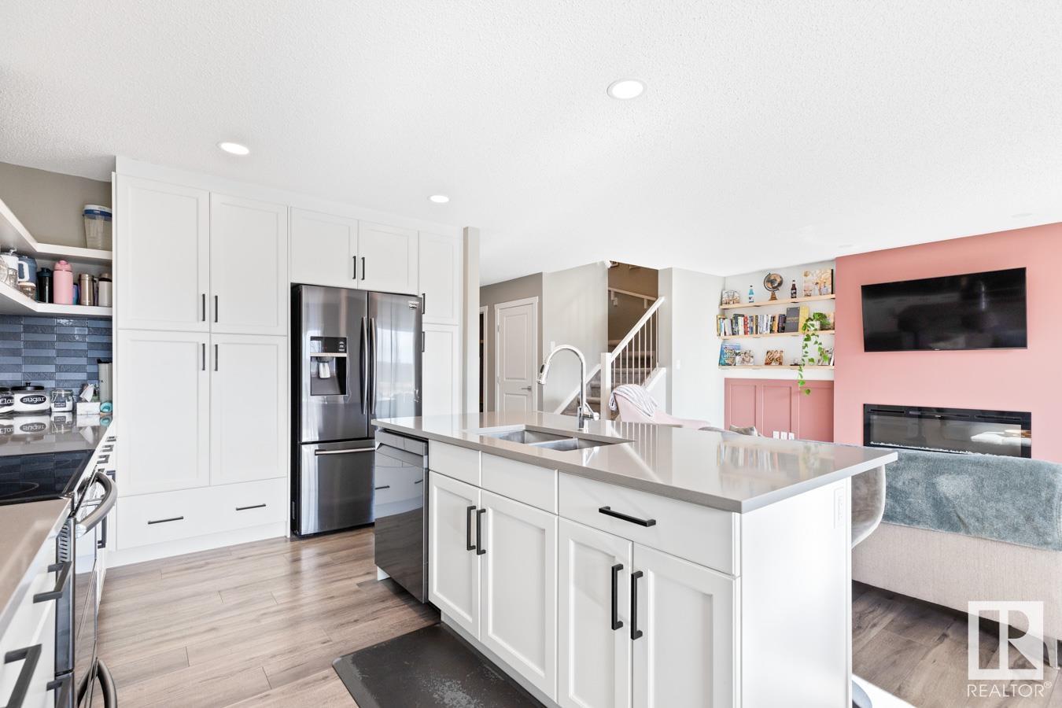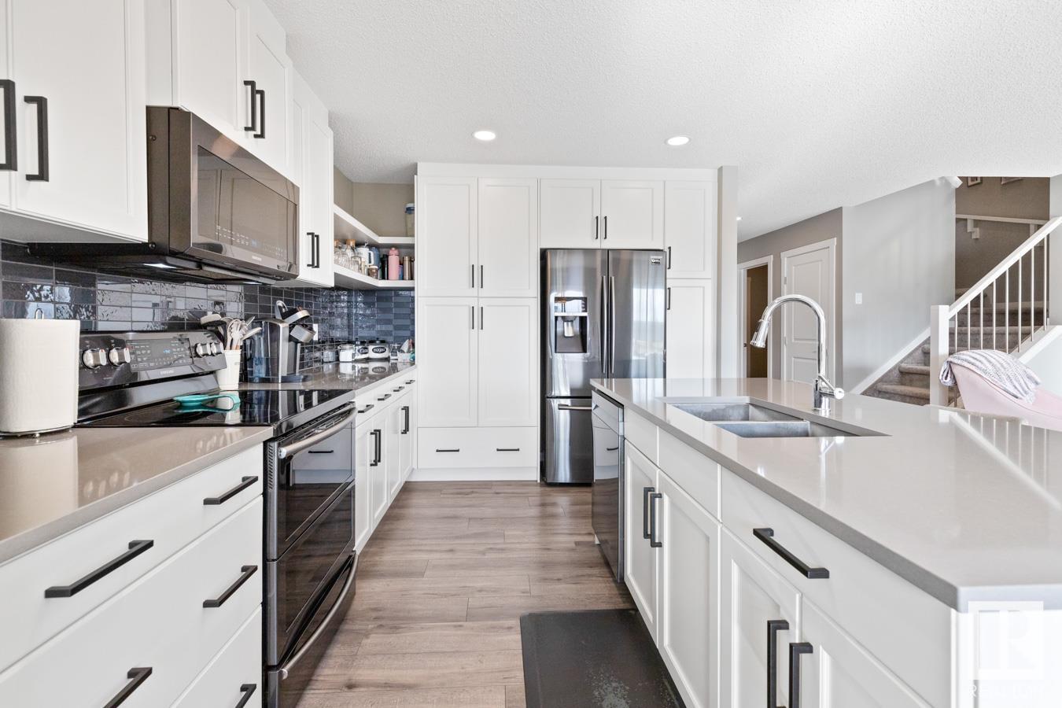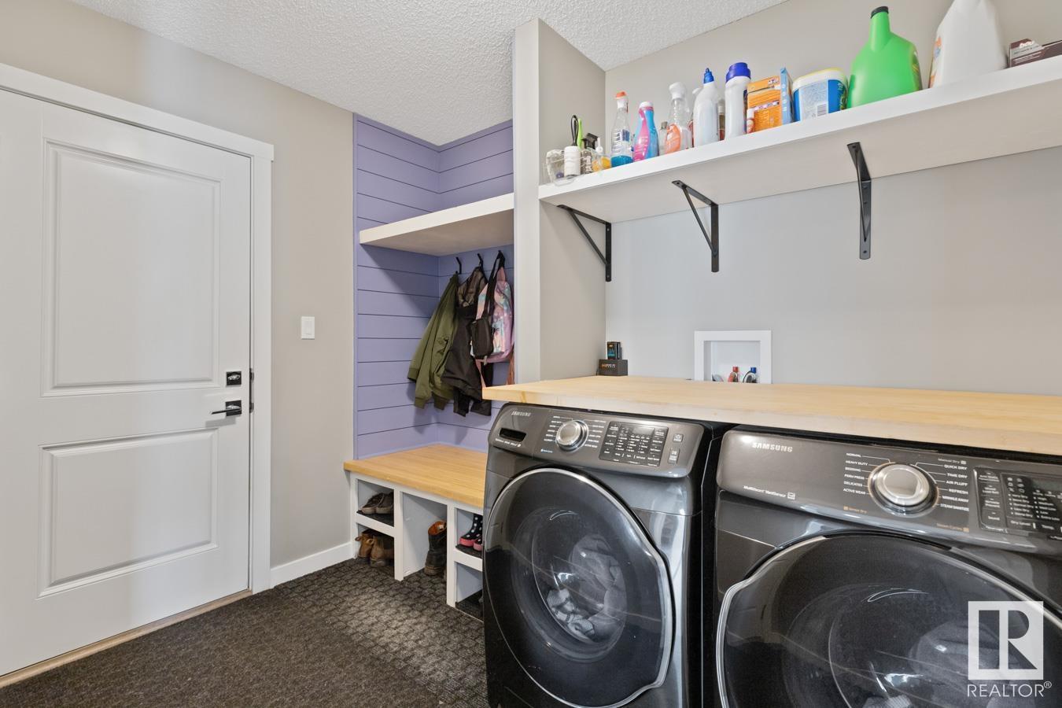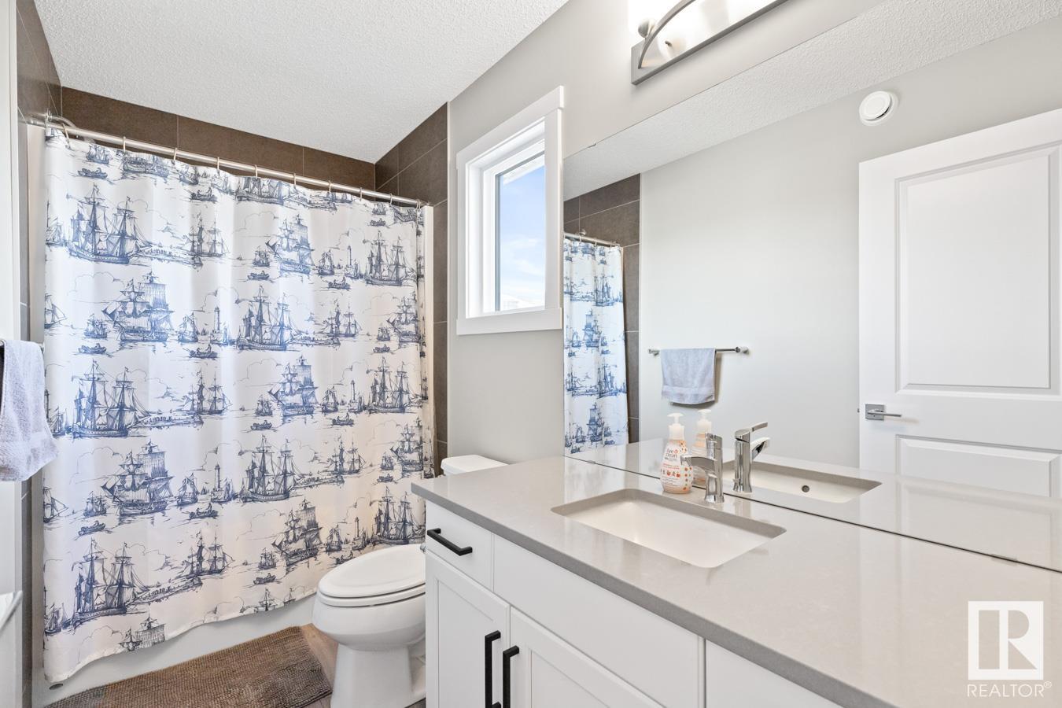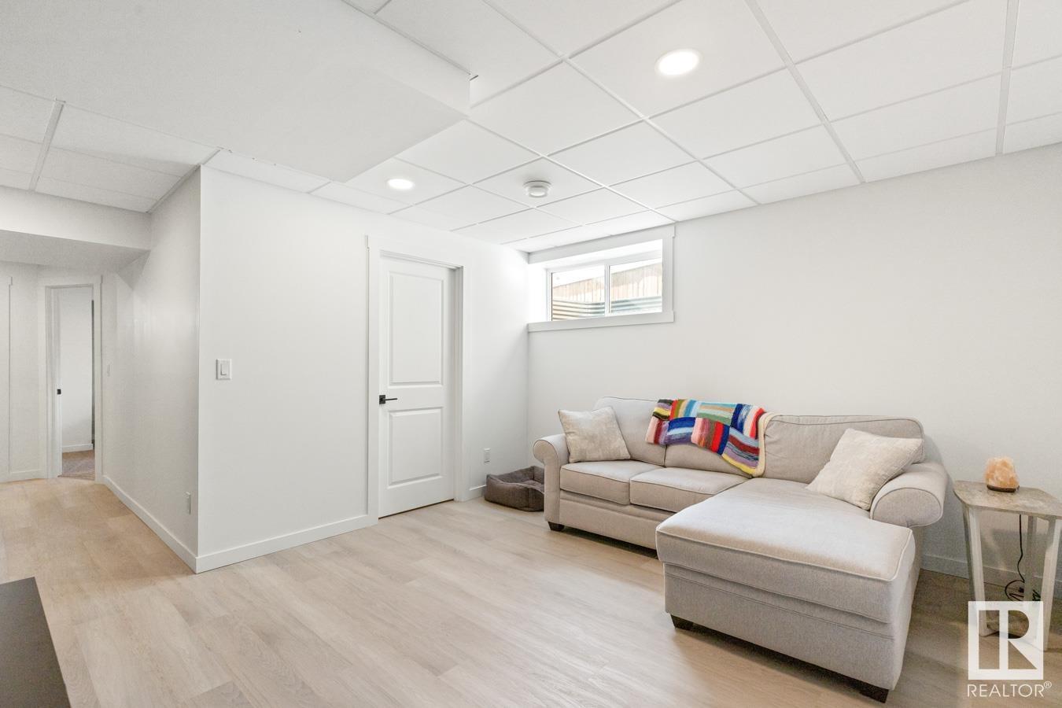269 Larch Cr Leduc, Alberta T9E 1L3
$479,900
GREAT YARD! This 1616 sqft 1/2 duplex offers space & comfort w/ 3+1 bdrms, 2 dens & 3.5 baths, there's room for everyone to enjoy. Stunning kitchen features lrg quartz island, S/S appliances, & tons of cabinets —perfect for the family chef. A bright dining nook & cozy living room w/ electric FP open onto a 2-tiered deck overlooking your huge pie-shaped lot. Main floor also includes a den, 2pc bath, & laundry for added convenience. Upstairs you'll find a spacious primary suite / modern 3pc ensuite, plus 2 generous bdrms & full bath. The fully finished basement adds a family room, office, 4th bedroom, 3pc bath, & lots of storage. Outside enjoy summer evenings in the yard, tend to your raised garden beds, & beat the heat with central A/C. Located close to school, shopping, & easy access to HWY 2 & 39, this one checks all the boxes! (id:61585)
Property Details
| MLS® Number | E4434964 |
| Property Type | Single Family |
| Neigbourhood | Woodbend |
| Amenities Near By | Airport, Park, Golf Course, Schools, Shopping |
| Features | See Remarks |
| Structure | Deck |
Building
| Bathroom Total | 4 |
| Bedrooms Total | 4 |
| Appliances | Dishwasher, Dryer, Microwave Range Hood Combo, Refrigerator, Stove, Washer, Window Coverings, See Remarks |
| Basement Development | Finished |
| Basement Type | Full (finished) |
| Constructed Date | 2018 |
| Construction Style Attachment | Semi-detached |
| Cooling Type | Central Air Conditioning |
| Fireplace Fuel | Electric |
| Fireplace Present | Yes |
| Fireplace Type | Insert |
| Half Bath Total | 1 |
| Heating Type | Forced Air |
| Stories Total | 2 |
| Size Interior | 1,672 Ft2 |
| Type | Duplex |
Parking
| Attached Garage |
Land
| Acreage | No |
| Fence Type | Fence |
| Land Amenities | Airport, Park, Golf Course, Schools, Shopping |
| Size Irregular | 409.98 |
| Size Total | 409.98 M2 |
| Size Total Text | 409.98 M2 |
Rooms
| Level | Type | Length | Width | Dimensions |
|---|---|---|---|---|
| Basement | Family Room | 4.52 m | 3.84 m | 4.52 m x 3.84 m |
| Basement | Bedroom 4 | 3.27 m | 3.93 m | 3.27 m x 3.93 m |
| Basement | Office | 3.84 m | 4 m | 3.84 m x 4 m |
| Basement | Storage | 2.5 m | 2.72 m | 2.5 m x 2.72 m |
| Basement | Utility Room | 2.75 m | 3.09 m | 2.75 m x 3.09 m |
| Main Level | Living Room | 4.01 m | 4.91 m | 4.01 m x 4.91 m |
| Main Level | Dining Room | 3.03 m | 2.74 m | 3.03 m x 2.74 m |
| Main Level | Kitchen | 3.04 m | 3.92 m | 3.04 m x 3.92 m |
| Main Level | Den | 2.99 m | 2.46 m | 2.99 m x 2.46 m |
| Main Level | Laundry Room | 2.1 m | 2.84 m | 2.1 m x 2.84 m |
| Upper Level | Primary Bedroom | 3.81 m | 4.79 m | 3.81 m x 4.79 m |
| Upper Level | Bedroom 2 | 3.12 m | 3.34 m | 3.12 m x 3.34 m |
| Upper Level | Bedroom 3 | 3.02 m | 3.55 m | 3.02 m x 3.55 m |
Contact Us
Contact us for more information
Jeremy D. Blackwood
Associate
(780) 986-5636
201-5306 50 St
Leduc, Alberta T9E 6Z6
(780) 986-2900






