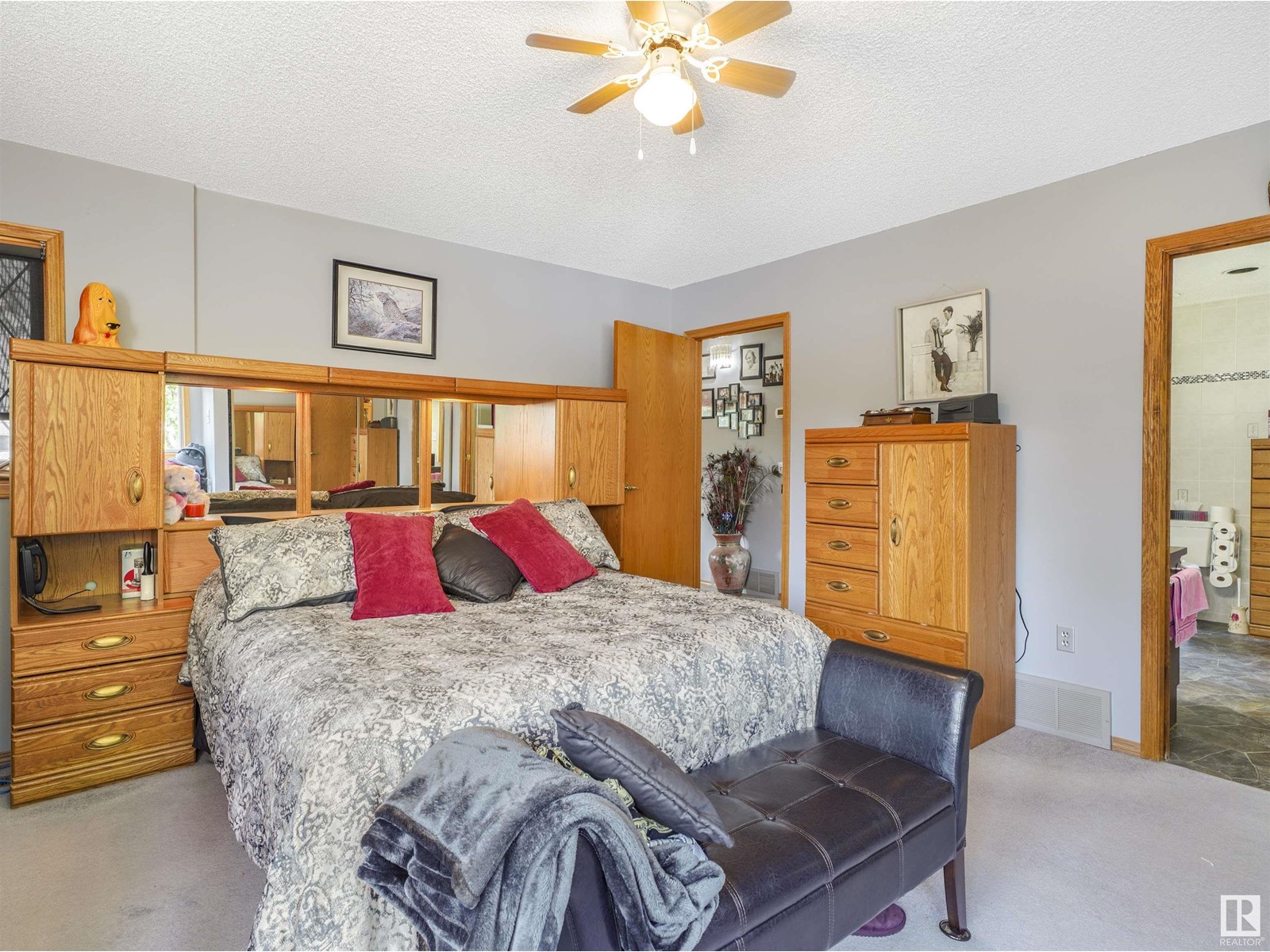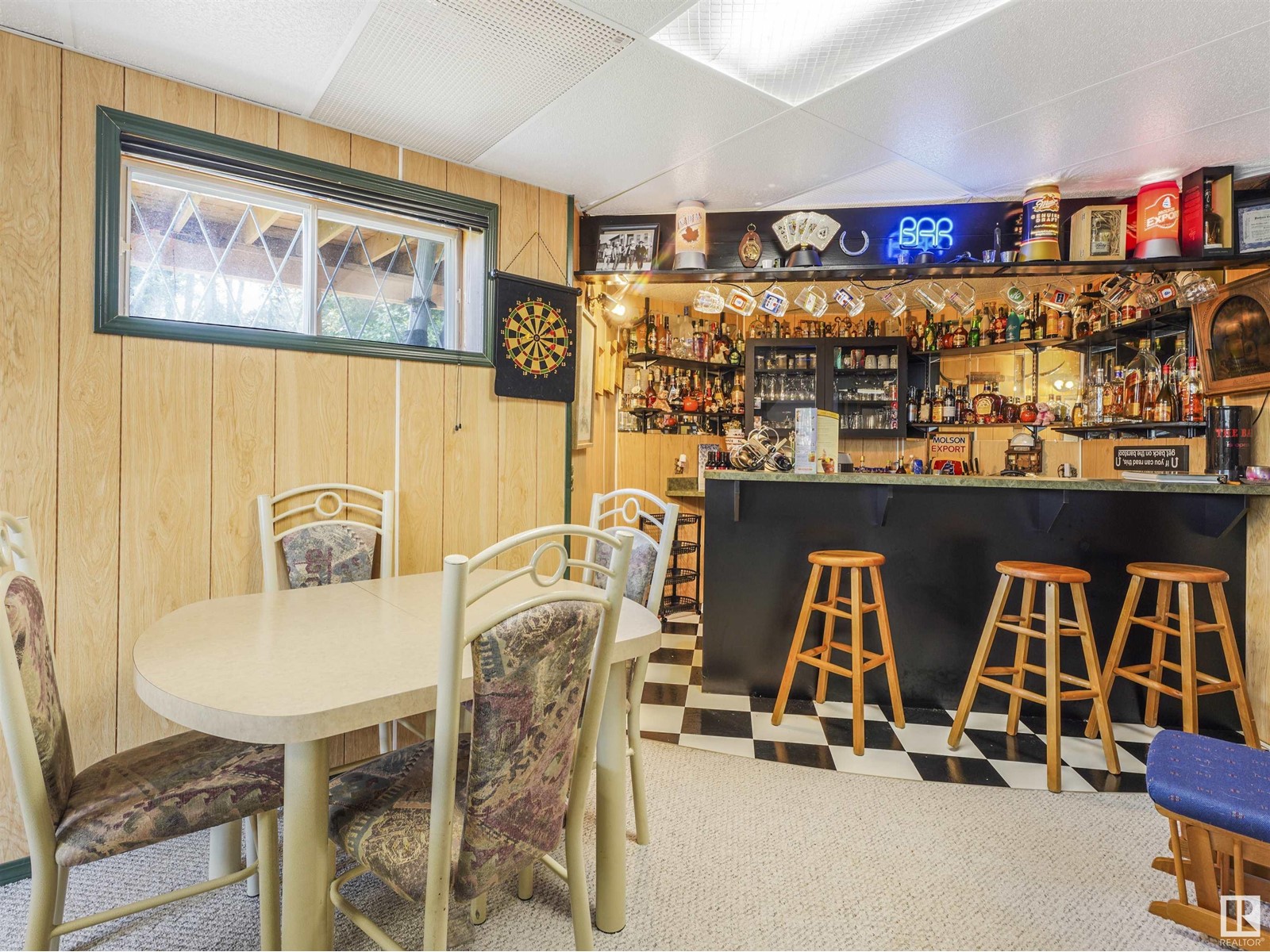27 26321 Hwy 627 Rural Parkland County, Alberta T7Y 1C7
$650,000
Welcome to this exceptional 3 bedroom bi-level acreage, spanning an impressive 3.68 acres of pristine land. Nestled in a superb location, this property offers convenient access to all amenities while providing a serene escape from the hustle and bustle of the city. Step inside this charming residence and be greeted by a warm and inviting atmosphere. The spacious living area is perfect for relaxation or entertaining guests, featuring large windows that flood the space with natural light, creating an airy ambiance.The well-appointed kitchen boasts modern appliances, ample cabinet storage, and a breakfast bar for casual dining. Both bedrooms are generously sized, providing comfortable retreats for rest and rejuvenation. The primary bedroom offers a private sanctuary, complete with an ensuite bathroom for added convenience. This property boasts an oversized double detached garage, offering ample space for vehicles and storage. Additionally, a barn with power, awaits your creative endeavours. (id:61585)
Property Details
| MLS® Number | E4432637 |
| Property Type | Single Family |
| Neigbourhood | Sprucehill Park |
| Amenities Near By | Golf Course, Schools, Shopping |
| Features | Private Setting, See Remarks, Subdividable Lot |
| Structure | Patio(s) |
Building
| Bathroom Total | 3 |
| Bedrooms Total | 3 |
| Appliances | Dryer, Microwave Range Hood Combo, Refrigerator, Storage Shed, Stove, Washer, Window Coverings |
| Architectural Style | Bi-level |
| Basement Development | Finished |
| Basement Type | Full (finished) |
| Constructed Date | 1989 |
| Construction Style Attachment | Detached |
| Fireplace Fuel | Wood |
| Fireplace Present | Yes |
| Fireplace Type | Unknown |
| Half Bath Total | 1 |
| Heating Type | Forced Air |
| Size Interior | 1,304 Ft2 |
| Type | House |
Parking
| Detached Garage | |
| Oversize |
Land
| Acreage | Yes |
| Land Amenities | Golf Course, Schools, Shopping |
| Size Irregular | 3.68 |
| Size Total | 3.68 Ac |
| Size Total Text | 3.68 Ac |
Rooms
| Level | Type | Length | Width | Dimensions |
|---|---|---|---|---|
| Basement | Bedroom 3 | Measurements not available | ||
| Main Level | Living Room | 15'3" x 19' | ||
| Main Level | Dining Room | 14'5" x 13'5" | ||
| Main Level | Kitchen | 9'9" x 9'10" | ||
| Main Level | Primary Bedroom | 14'11 x 13'8" | ||
| Main Level | Bedroom 2 | 11' x 9'10" |
Contact Us
Contact us for more information

Brady Cornelius
Associate
(780) 458-6619
www.soldbybrady.ca/
twitter.com/CorneliusBrady
www.facebook.com/soldbybrady/
www.linkedin.com/in/soldbybrady/
12 Hebert Rd
St Albert, Alberta T8N 5T8
(780) 458-8300
(780) 458-6619


































