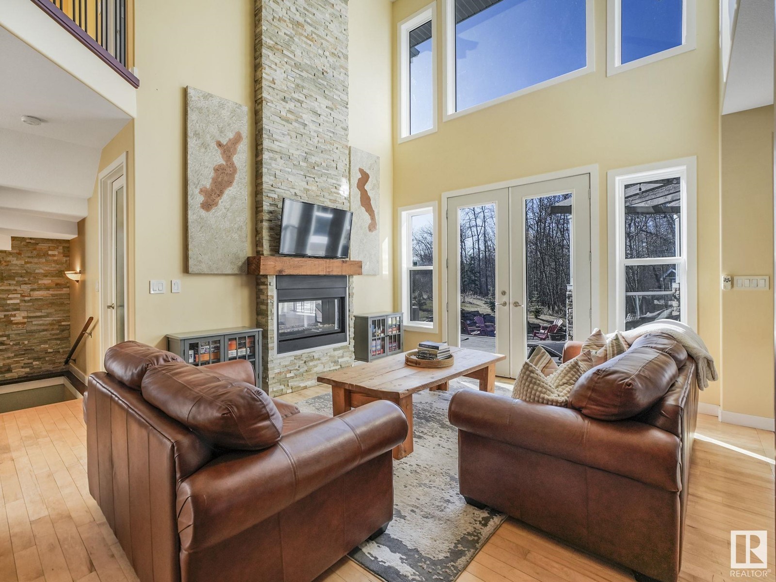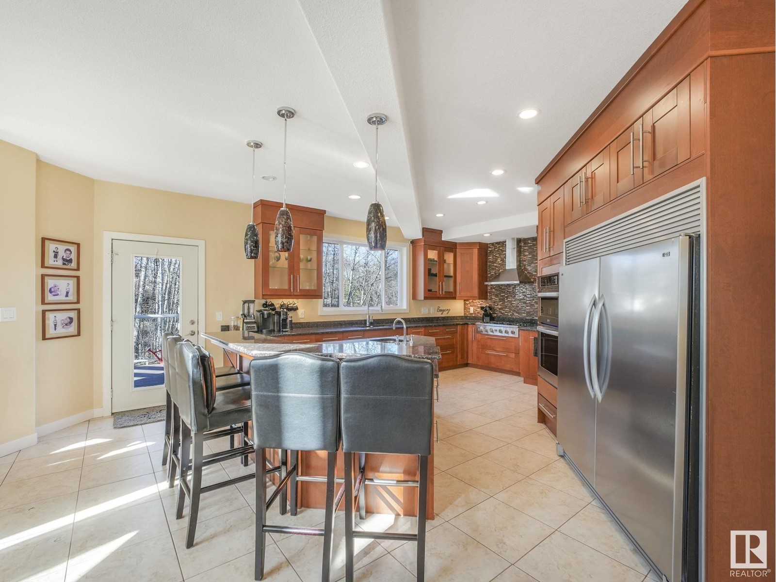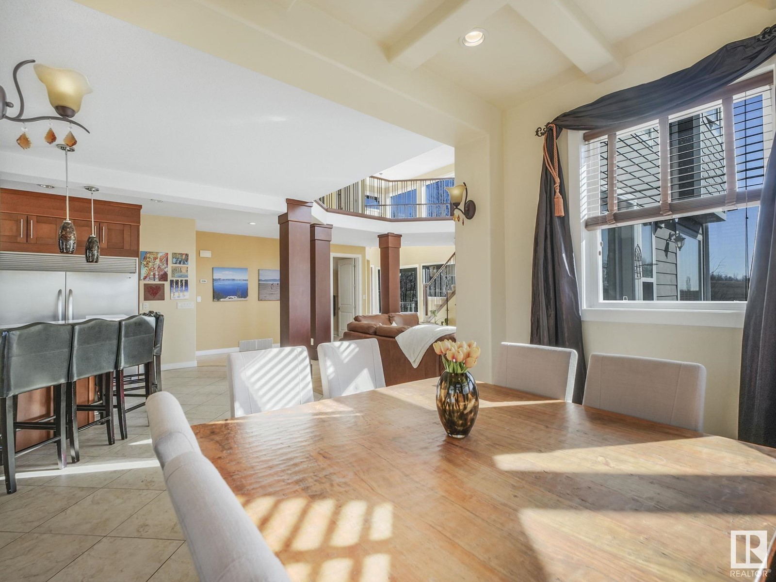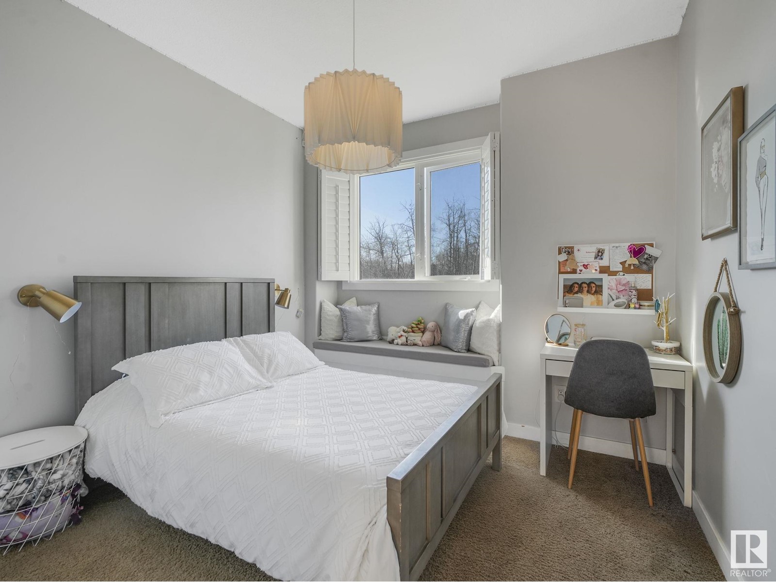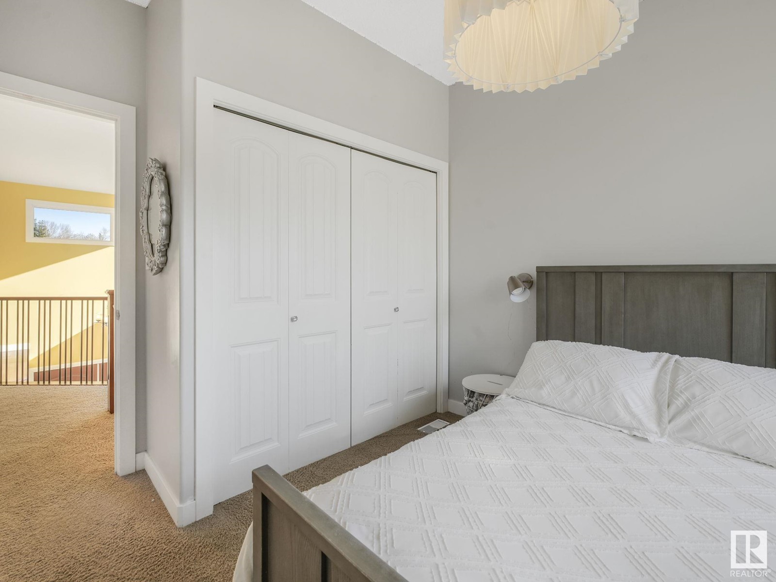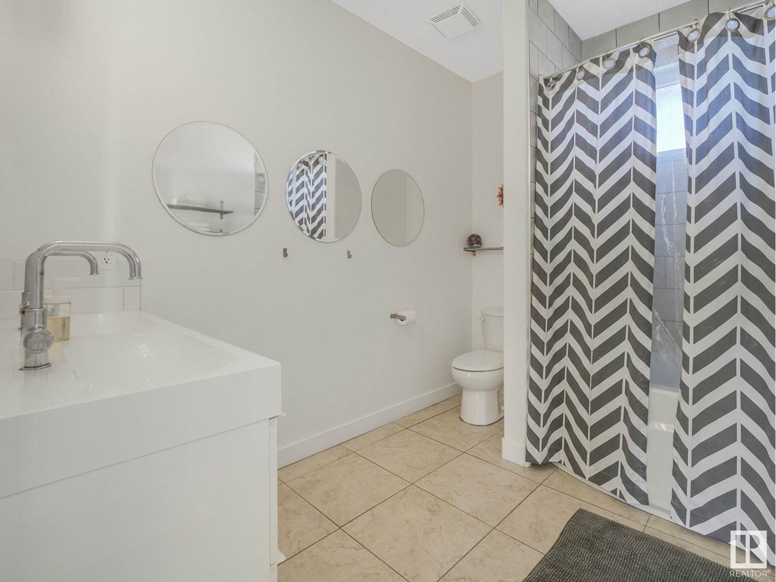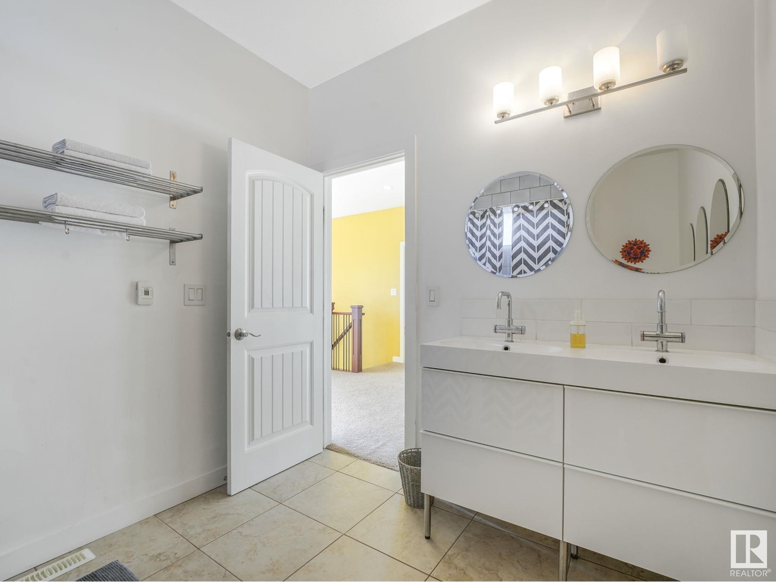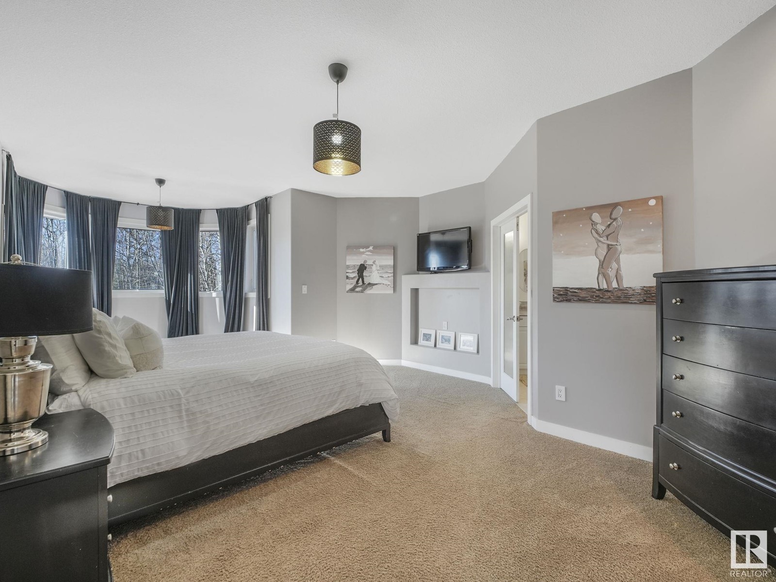#27 51222 Rge Road 260 Rural Parkland County, Alberta T7Y 1B1
$1,250,000
RARE OPPORTUNITY! Welcome home to this CUSTOM BUILT 2-Storey on 2.62 ACRES in prestigious Winterridge Estates. Featuring 5 BEDROOMS and 3 BATHROOMS this home is the perfect blend of luxury, comfort, & space. Fine Craftsmanship is displayed throughout the spacious floorplan that boasts CENTRAL A/C, vaulted ceilings & abundance of natural light. Main floor features a chef's kitchen, formal dining area, massive mudroom complete with laundry, full 4 pc. bathroom, living room with gorgeous 2 sided fireplace that connects to the den. Upstairs features huge bonus room for entertainment, 2 spacious bedrooms, full 5 pc bathroom and massive Primary Suite featuring a 5 pc. spa like ensuite and large walk-in closet. Finished basement offers oversized rec room with projector screen, full 3 pc bathroom, 2 more spacious bedrooms, & separate entrance. PROFESSIONALLY LANDSCAPED this meticulously designed private oasis has it all. Live your dream & experience the perfect escape with city convenience nearby. DON'T MISS OUT! (id:61585)
Property Details
| MLS® Number | E4432607 |
| Property Type | Single Family |
| Neigbourhood | Winterridge Estates |
| Amenities Near By | Airport, Park, Golf Course |
| Features | Private Setting, Park/reserve, Wet Bar, No Smoking Home |
| Structure | Deck, Fire Pit, Porch |
Building
| Bathroom Total | 4 |
| Bedrooms Total | 5 |
| Appliances | Dishwasher, Dryer, Garage Door Opener Remote(s), Garage Door Opener, Hood Fan, Oven - Built-in, Microwave, Refrigerator, Gas Stove(s), Washer, Window Coverings |
| Basement Development | Finished |
| Basement Type | Full (finished) |
| Ceiling Type | Vaulted |
| Constructed Date | 2008 |
| Construction Style Attachment | Detached |
| Cooling Type | Central Air Conditioning |
| Fireplace Fuel | Gas |
| Fireplace Present | Yes |
| Fireplace Type | Unknown |
| Heating Type | Forced Air, In Floor Heating |
| Stories Total | 2 |
| Size Interior | 3,313 Ft2 |
| Type | House |
Parking
| Attached Garage |
Land
| Acreage | Yes |
| Land Amenities | Airport, Park, Golf Course |
| Size Irregular | 2.62 |
| Size Total | 2.62 Ac |
| Size Total Text | 2.62 Ac |
Rooms
| Level | Type | Length | Width | Dimensions |
|---|---|---|---|---|
| Basement | Bedroom 4 | 4.25 m | 3.5 m | 4.25 m x 3.5 m |
| Basement | Bedroom 5 | 3.86 m | 3.08 m | 3.86 m x 3.08 m |
| Main Level | Living Room | 5.68 m | 4.26 m | 5.68 m x 4.26 m |
| Main Level | Dining Room | 3.06 m | 2.37 m | 3.06 m x 2.37 m |
| Main Level | Kitchen | 8.27 m | 6.4 m | 8.27 m x 6.4 m |
| Main Level | Den | 3.52 m | 2.99 m | 3.52 m x 2.99 m |
| Upper Level | Primary Bedroom | 8.34 m | 4.64 m | 8.34 m x 4.64 m |
| Upper Level | Bedroom 2 | 4.25 m | 3.5 m | 4.25 m x 3.5 m |
| Upper Level | Bedroom 3 | 3.86 m | 3.08 m | 3.86 m x 3.08 m |
| Upper Level | Bonus Room | 7.62 m | 6.05 m | 7.62 m x 6.05 m |
| Upper Level | Laundry Room | 6.1 m | 4.27 m | 6.1 m x 4.27 m |
Contact Us
Contact us for more information

Terry Paranych
Associate
(780) 481-1144
www.paranych.com/
201-5607 199 St Nw
Edmonton, Alberta T6M 0M8
(780) 481-2950
(780) 481-1144

Mike Green
Associate
(780) 481-1144
201-5607 199 St Nw
Edmonton, Alberta T6M 0M8
(780) 481-2950
(780) 481-1144









