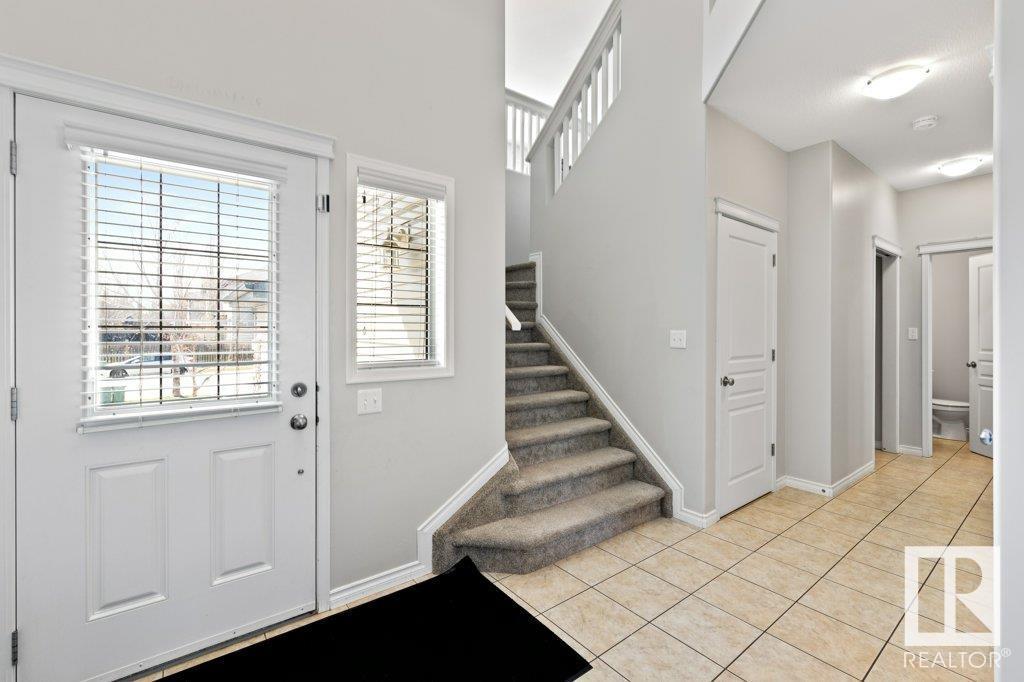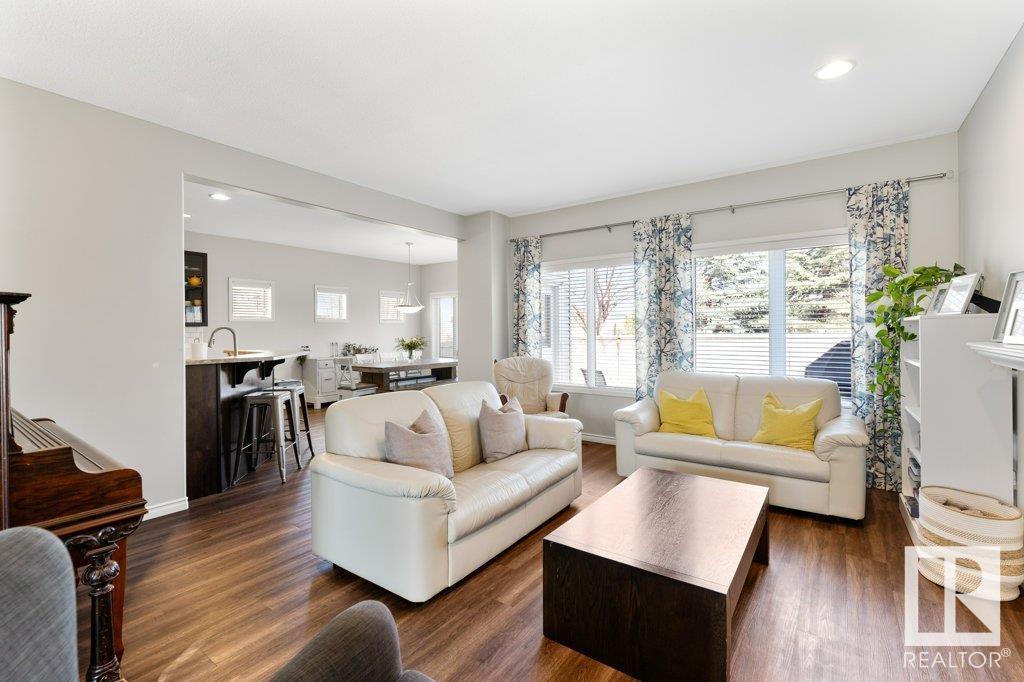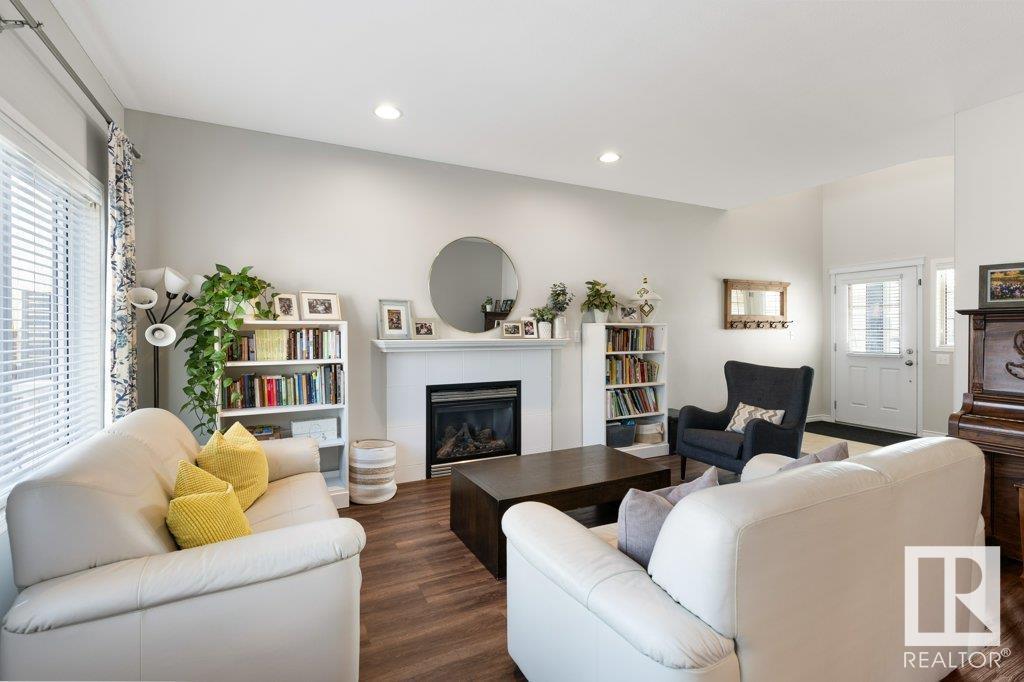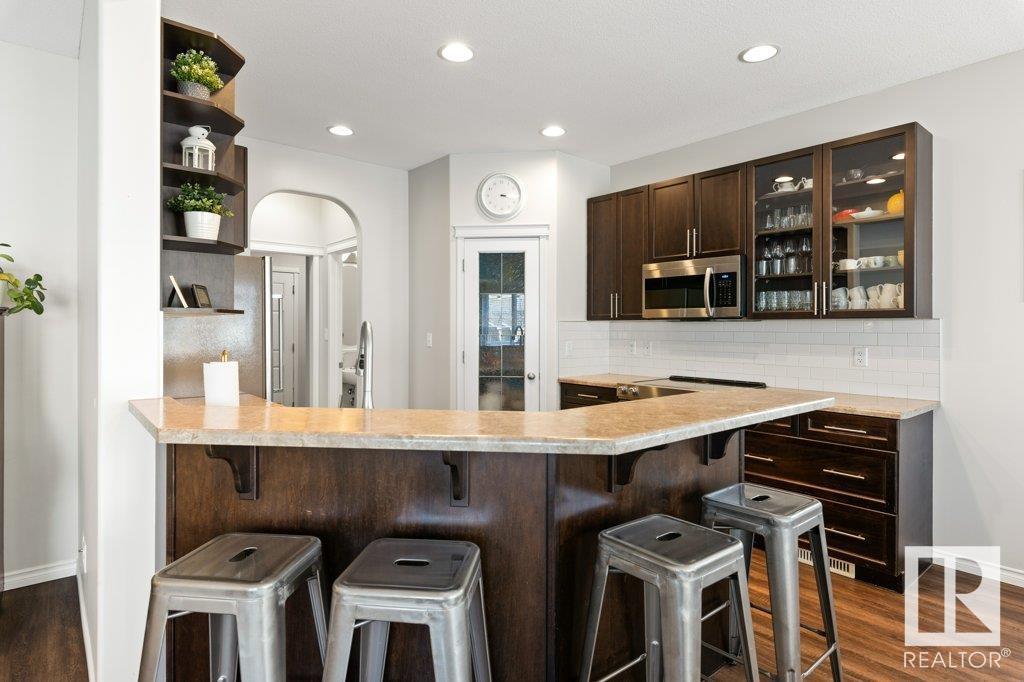27 Everitt Dr St. Albert, Alberta T8N 3T4
$564,000
GORGEOUS 2,138 sq. ft. Two-Story Home with 9' Ceilings! Flooded with natural light from large windows, this open-concept beauty features a spacious foyer, gleaming hardwood floors, a cozy gas fireplace, and a stunning kitchen. Enjoy tall espresso cabinets with glass inserts, a wraparound island with raised breakfast bar, walk-in pantry, stainless steel appliances, and a bright dining nook with patio doors to the rear deck with BBQ gas hook-up and backyard. Main floor laundry and CENTRAL A/C included! The unique split staircase leads to three bedrooms, including a generous primary suite with 4-piece ensuite—soaker tub, separate shower, and walk-in closet. Huge 20' x 16' bonus room perfect for family time or a playroom. The finished basement adds a fourth bedroom, rec room, and office space. Just minutes from Lois Hole Elementary & Sister Alphonse Academy, with parks, playgrounds, and amenities nearby! (id:61585)
Property Details
| MLS® Number | E4433773 |
| Property Type | Single Family |
| Neigbourhood | Erin Ridge |
| Amenities Near By | Public Transit, Schools, Shopping |
| Features | See Remarks, Flat Site, No Back Lane |
| Structure | Deck |
Building
| Bathroom Total | 3 |
| Bedrooms Total | 4 |
| Appliances | Dishwasher, Dryer, Garage Door Opener Remote(s), Garage Door Opener, Garburator, Microwave Range Hood Combo, Refrigerator, Stove, Washer, Window Coverings |
| Basement Development | Finished |
| Basement Type | Full (finished) |
| Constructed Date | 2009 |
| Construction Style Attachment | Detached |
| Cooling Type | Central Air Conditioning |
| Half Bath Total | 1 |
| Heating Type | Forced Air |
| Stories Total | 2 |
| Size Interior | 2,138 Ft2 |
| Type | House |
Parking
| Attached Garage |
Land
| Acreage | No |
| Fence Type | Fence |
| Land Amenities | Public Transit, Schools, Shopping |
Rooms
| Level | Type | Length | Width | Dimensions |
|---|---|---|---|---|
| Basement | Bedroom 4 | 3.37 m | 3.73 m | 3.37 m x 3.73 m |
| Basement | Recreation Room | 4.45 m | 7.47 m | 4.45 m x 7.47 m |
| Basement | Office | 3.37 m | 2.34 m | 3.37 m x 2.34 m |
| Basement | Storage | 3.37 m | 1.7 m | 3.37 m x 1.7 m |
| Basement | Utility Room | 3.6 m | 2.79 m | 3.6 m x 2.79 m |
| Main Level | Living Room | 4.63 m | 5.8 m | 4.63 m x 5.8 m |
| Main Level | Dining Room | 3.53 m | 4.12 m | 3.53 m x 4.12 m |
| Main Level | Kitchen | 3.53 m | 3.75 m | 3.53 m x 3.75 m |
| Upper Level | Family Room | 6.12 m | 4.93 m | 6.12 m x 4.93 m |
| Upper Level | Primary Bedroom | 4.64 m | 4.79 m | 4.64 m x 4.79 m |
| Upper Level | Bedroom 2 | 3.73 m | 2.84 m | 3.73 m x 2.84 m |
| Upper Level | Bedroom 3 | 3.02 m | 3.2 m | 3.02 m x 3.2 m |
Contact Us
Contact us for more information
Brian C. Cyr
Associate
(780) 406-8777
www.briancyr.ca/
8104 160 Ave Nw
Edmonton, Alberta T5Z 3J8
(780) 406-4000
(780) 406-8777

Erin L. Willman
Associate
(780) 406-8777
www.youtube.com/embed/8NT90Q8cuy4
www.erinwillman.com/
8104 160 Ave Nw
Edmonton, Alberta T5Z 3J8
(780) 406-4000
(780) 406-8777




























