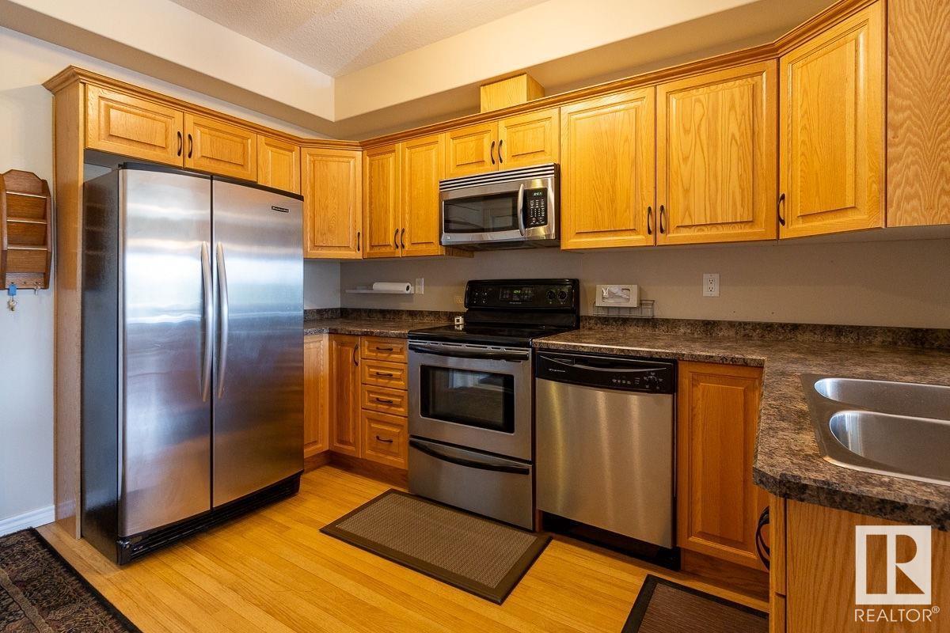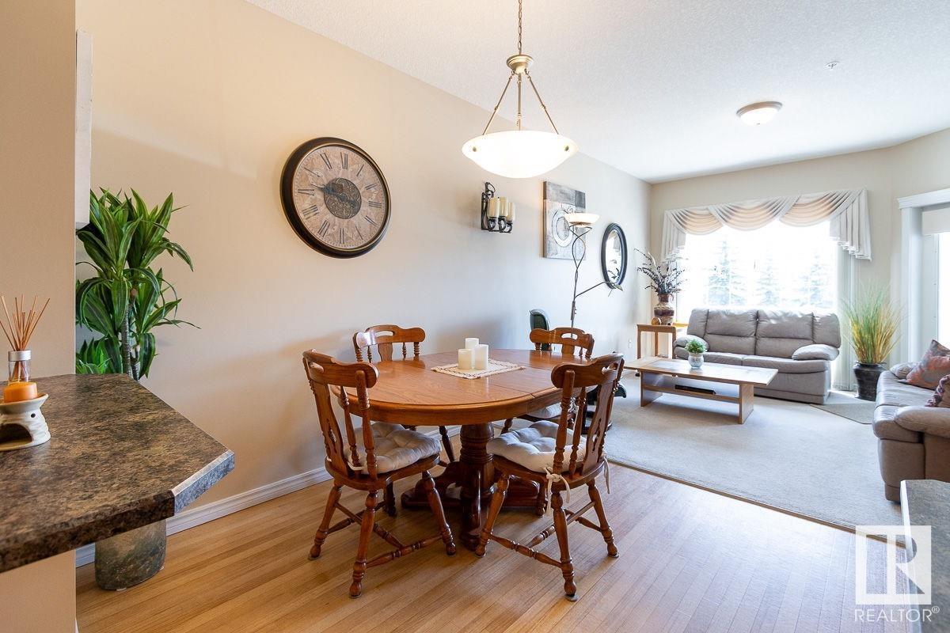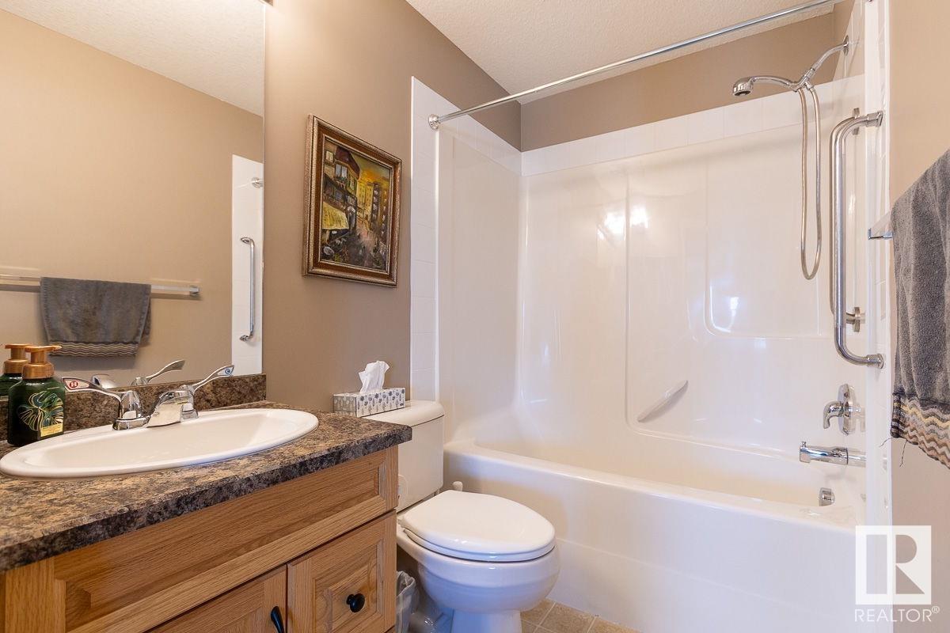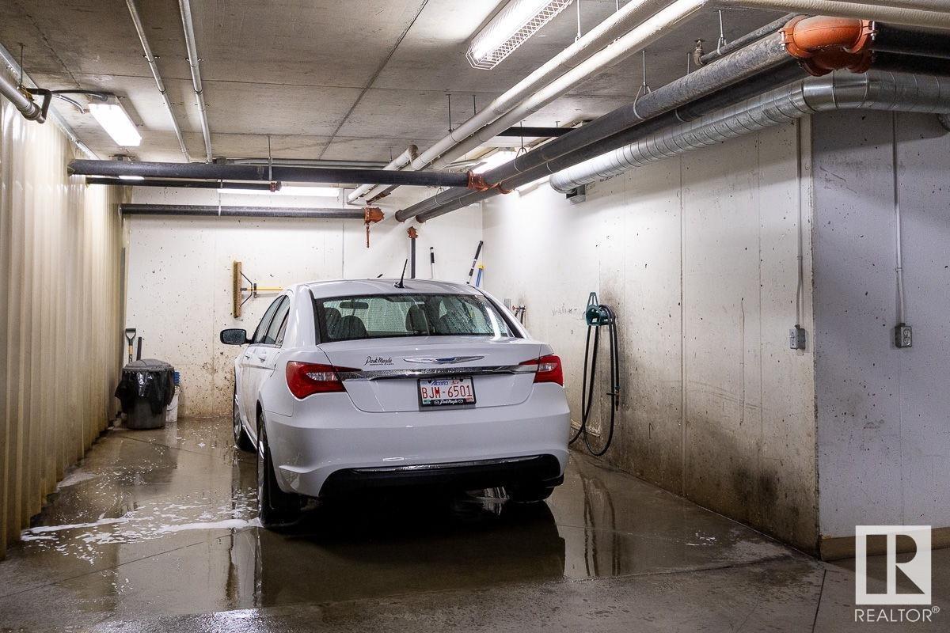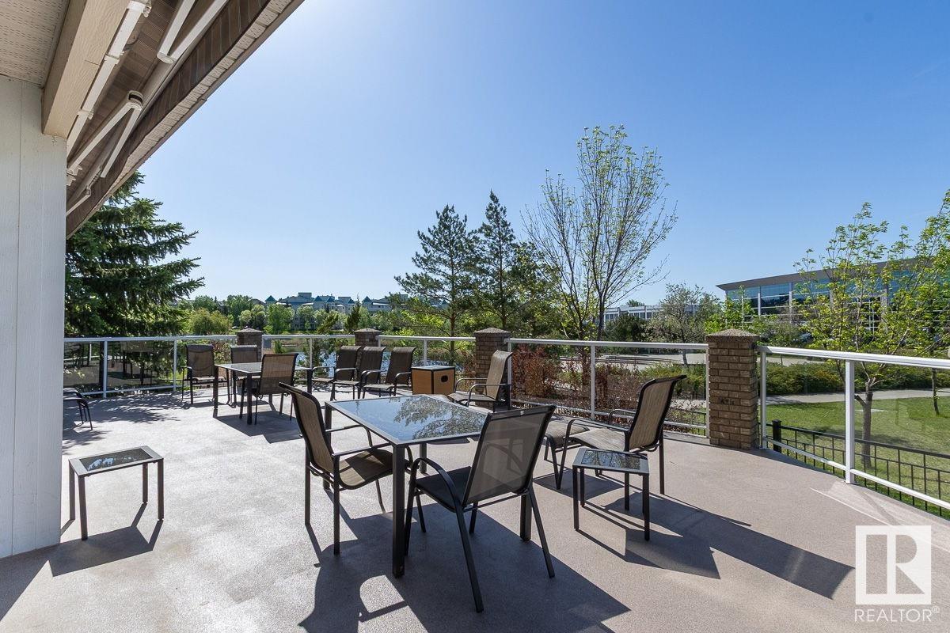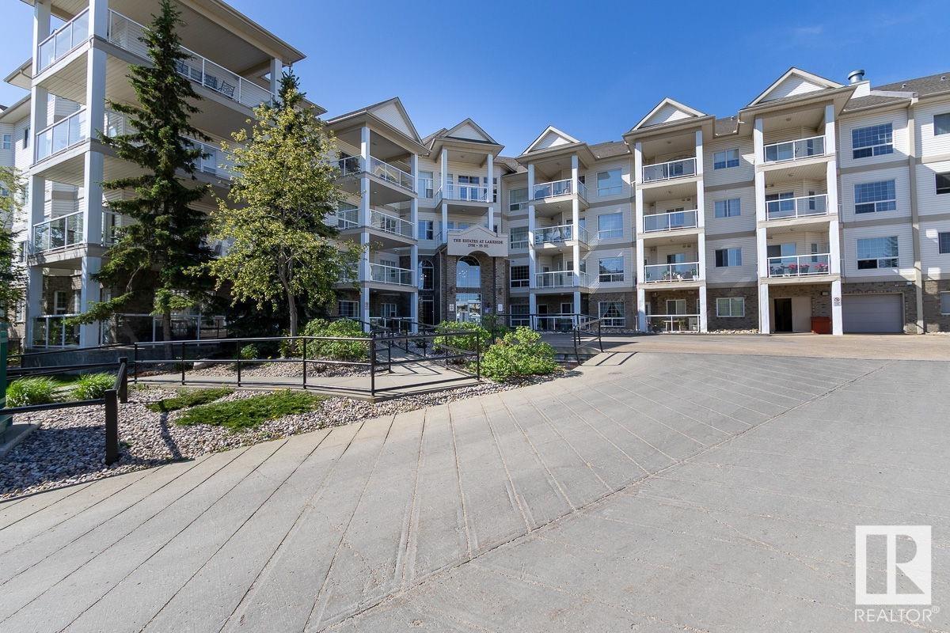#270 2750 55 St Nw Edmonton, Alberta T6L 7H5
$230,000Maintenance, Exterior Maintenance, Heat, Insurance, Common Area Maintenance, Other, See Remarks, Property Management, Water
$469.60 Monthly
Maintenance, Exterior Maintenance, Heat, Insurance, Common Area Maintenance, Other, See Remarks, Property Management, Water
$469.60 MonthlyWelcome to this well maintained, very clean, 2 bed, 2 bath home in a 55+ little sanctuary in the middle of town! This complex backs onto a beautiful park w/pond & walking trails! Plenty of natural light & an open concept living area which leads to a spacious, covered balcony. It offers a well functioning designed kitchen layout with stainless steel appliances. IN SUITE LAUNDRY!! AC!! Large primary bedroom that accommodates a king size bed, w/ ample closet space & a 3-piece ensuite. Finishing off with a 2nd bed & 4pc bath for guests. Underground parking & storage cage for the extras. This building has so much to offer. An exercise room, theater, EXTRA GUEST SUITE, internet café, social room, workshop, CARWASH & large common patio overlooking the park & pond. The building is well maintained, & very secure. Does not allow pets or smoking. Two elevators offer security in the event of one breaking down. Nearby LRT, transit, mall, groceries, hospital, police station. A wonderful community to call home! (id:61585)
Property Details
| MLS® Number | E4439179 |
| Property Type | Single Family |
| Neigbourhood | Mill Woods Town Centre |
| Amenities Near By | Park, Golf Course, Public Transit, Shopping |
| Features | See Remarks, No Animal Home, No Smoking Home |
| Parking Space Total | 1 |
| Structure | Patio(s) |
Building
| Bathroom Total | 2 |
| Bedrooms Total | 2 |
| Appliances | Dishwasher, Dryer, Microwave Range Hood Combo, Refrigerator, Stove, Washer, Window Coverings |
| Basement Type | None |
| Constructed Date | 2005 |
| Cooling Type | Central Air Conditioning |
| Heating Type | Forced Air |
| Size Interior | 856 Ft2 |
| Type | Apartment |
Parking
| Parkade | |
| Underground |
Land
| Acreage | No |
| Land Amenities | Park, Golf Course, Public Transit, Shopping |
| Size Irregular | 62.42 |
| Size Total | 62.42 M2 |
| Size Total Text | 62.42 M2 |
| Surface Water | Ponds |
Rooms
| Level | Type | Length | Width | Dimensions |
|---|---|---|---|---|
| Main Level | Living Room | 3.7 m | 3.47 m | 3.7 m x 3.47 m |
| Main Level | Dining Room | 3.4 m | 2.67 m | 3.4 m x 2.67 m |
| Main Level | Kitchen | 3.77 m | 3.1 m | 3.77 m x 3.1 m |
| Main Level | Primary Bedroom | 5.56 m | 3.89 m | 5.56 m x 3.89 m |
| Main Level | Bedroom 2 | 2.92 m | 2.76 m | 2.92 m x 2.76 m |
Contact Us
Contact us for more information
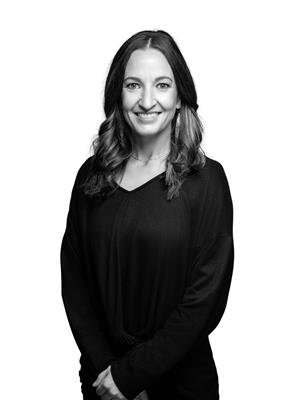
Claire Basara
Associate
4736 99 St Nw
Edmonton, Alberta T6E 5H5
(780) 437-2030
(780) 431-1277



