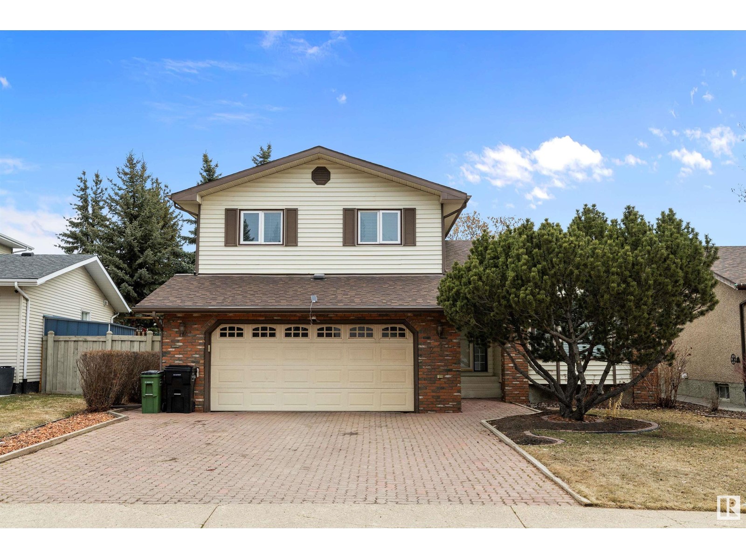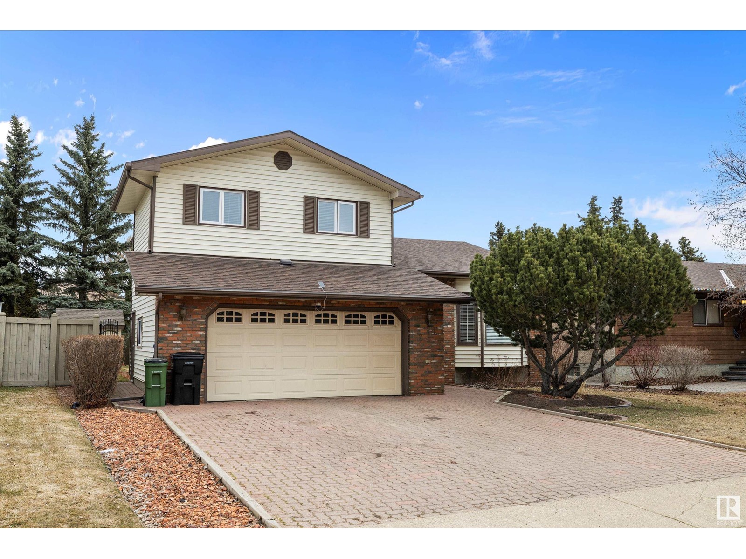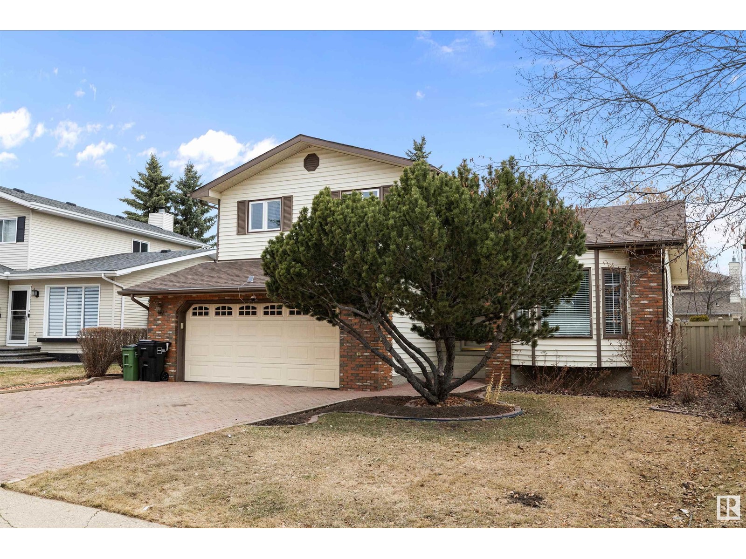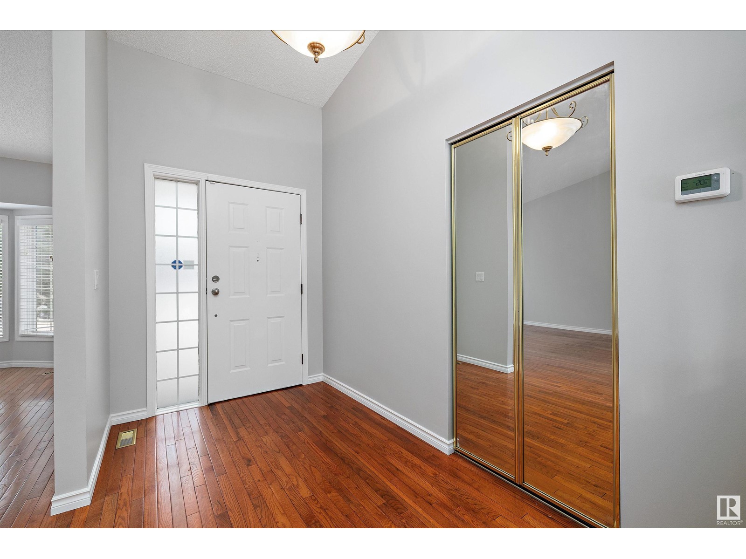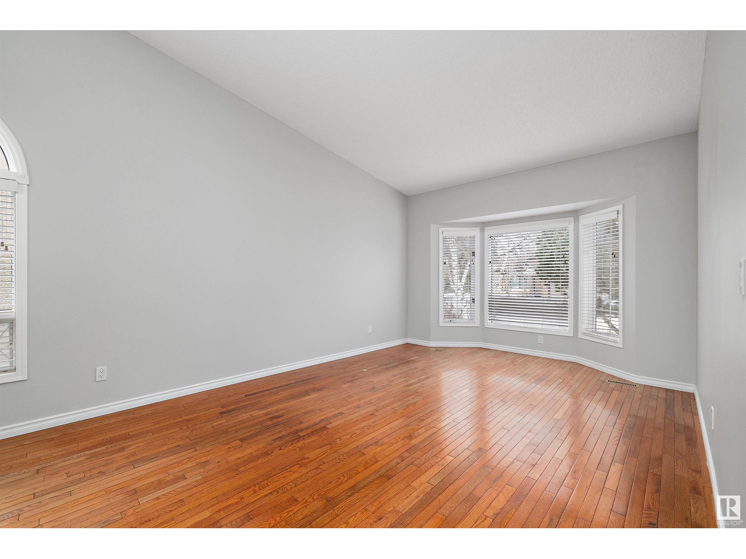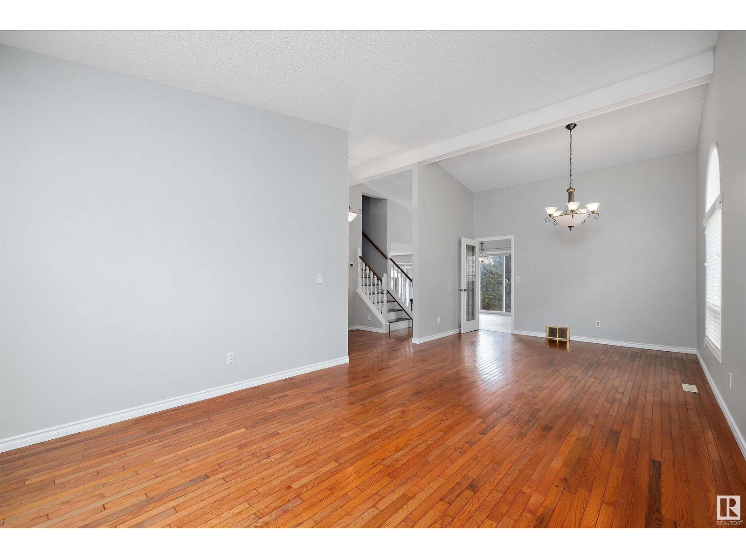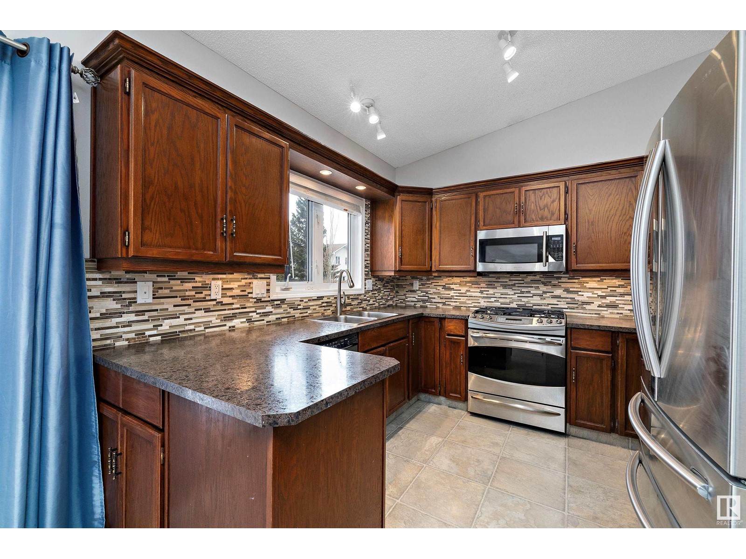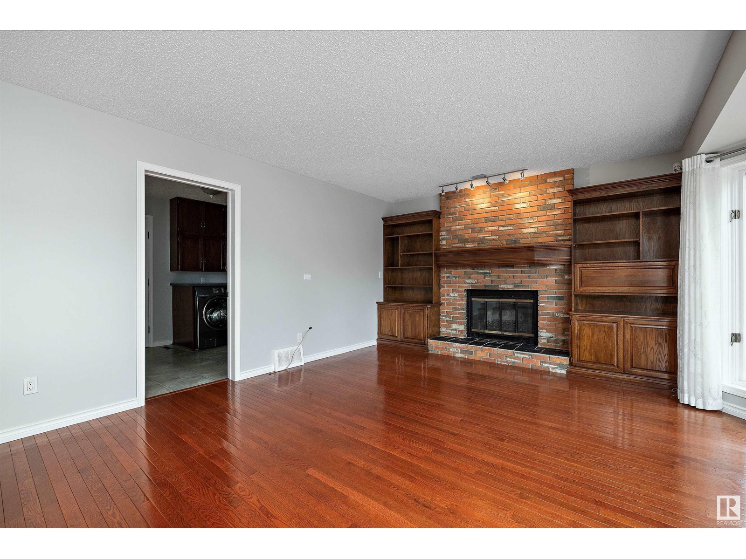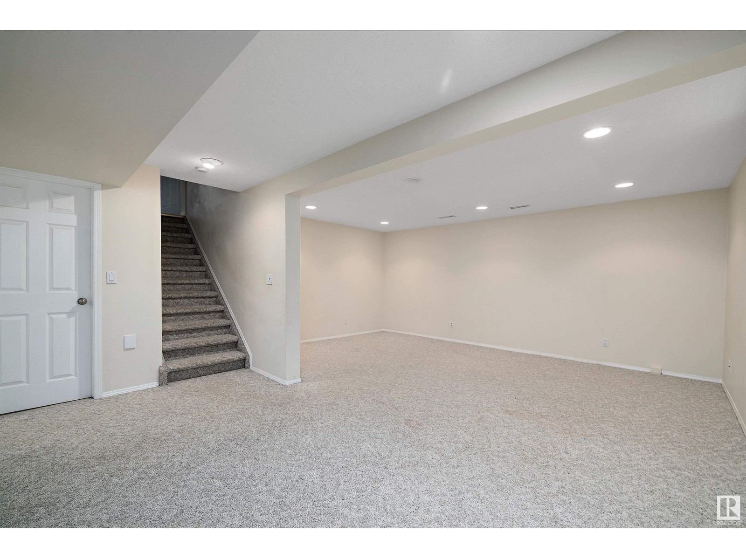271 Gariepy Cr Nw Edmonton, Alberta T6M 1G3
$574,900
Location, Location, Location! Welcome to this beautifully maintained 2-storey home in the sought-after Gariepy community, part of prestigious Lessard South/Callingwood — just steps from the North Saskatchewan River! Freshly painted , this home features 4 bedrooms, a fully finished basement with entrance from the garage, and an attached double garage. Step inside and you'll be greeted by large windows, a bright open layout, spacious kitchen, breakfast nook, formal dining, and cozy living room with access to a private landscaped backyard. Upstairs you'll find 3 generously sized bedrooms and 2 full baths, including a renovated spa-like ensuite in the primary suite. The FULLY FINISHED BASEMENT offers even more space with 4th bedroom, 3-piece bath, rec room, and ample storage. Located in one of Edmonton’s top neighborhoods, this home truly has it all! (id:61585)
Property Details
| MLS® Number | E4429870 |
| Property Type | Single Family |
| Neigbourhood | Gariepy |
| Amenities Near By | Golf Course, Playground, Schools, Shopping |
| Features | No Animal Home, No Smoking Home |
| Parking Space Total | 2 |
Building
| Bathroom Total | 4 |
| Bedrooms Total | 4 |
| Appliances | Dishwasher, Dryer, Microwave Range Hood Combo, Refrigerator, Gas Stove(s), Washer, Window Coverings |
| Basement Development | Finished |
| Basement Type | Full (finished) |
| Constructed Date | 1984 |
| Construction Style Attachment | Detached |
| Fireplace Fuel | Wood |
| Fireplace Present | Yes |
| Fireplace Type | Insert |
| Half Bath Total | 1 |
| Heating Type | Forced Air |
| Stories Total | 2 |
| Size Interior | 1,863 Ft2 |
| Type | House |
Parking
| Attached Garage |
Land
| Acreage | No |
| Land Amenities | Golf Course, Playground, Schools, Shopping |
| Size Irregular | 490.3 |
| Size Total | 490.3 M2 |
| Size Total Text | 490.3 M2 |
Rooms
| Level | Type | Length | Width | Dimensions |
|---|---|---|---|---|
| Basement | Bedroom 4 | 4.2 m | 3.28 m | 4.2 m x 3.28 m |
| Basement | Recreation Room | 3.53 m | 5.14 m | 3.53 m x 5.14 m |
| Main Level | Living Room | 4.97 m | 3.64 m | 4.97 m x 3.64 m |
| Main Level | Dining Room | 3.01 m | 2.39 m | 3.01 m x 2.39 m |
| Main Level | Kitchen | 3.02 m | 3.09 m | 3.02 m x 3.09 m |
| Main Level | Family Room | 4.35 m | 4.64 m | 4.35 m x 4.64 m |
| Main Level | Breakfast | 3.08 m | 3.63 m | 3.08 m x 3.63 m |
| Main Level | Laundry Room | 2.55 m | 2.73 m | 2.55 m x 2.73 m |
| Upper Level | Primary Bedroom | 4.4 m | 3.5 m | 4.4 m x 3.5 m |
| Upper Level | Bedroom 2 | 3.57 m | 3.14 m | 3.57 m x 3.14 m |
| Upper Level | Bedroom 3 | 4.48 m | 3.14 m | 4.48 m x 3.14 m |
Contact Us
Contact us for more information
Mohammed Hasan
Associate
9130 34a Ave Nw
Edmonton, Alberta T6E 5P4
(780) 225-8899
