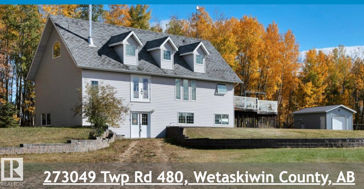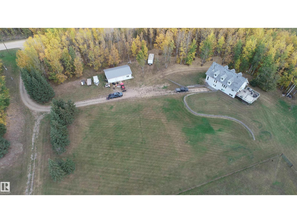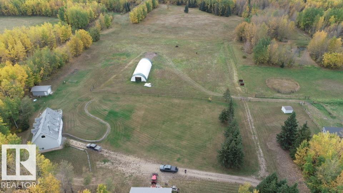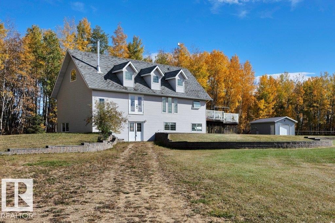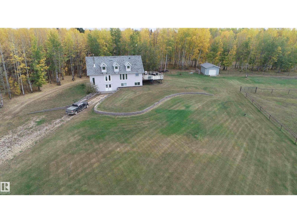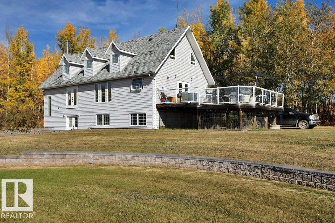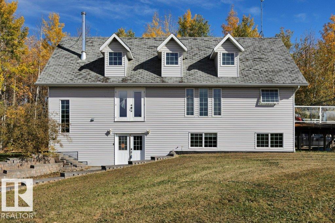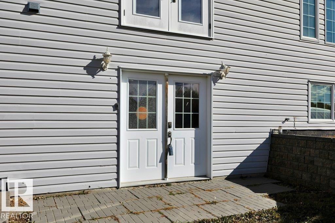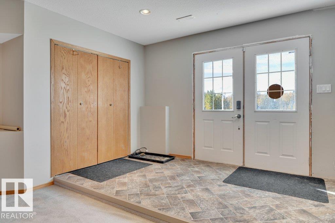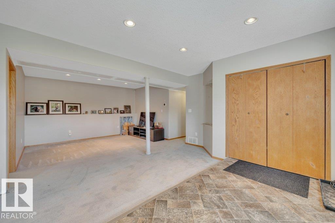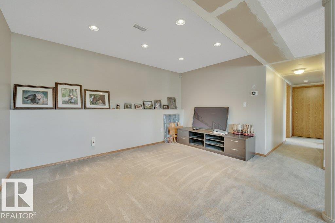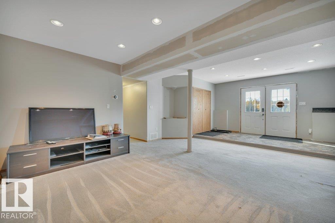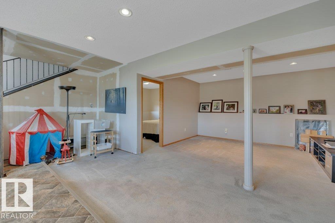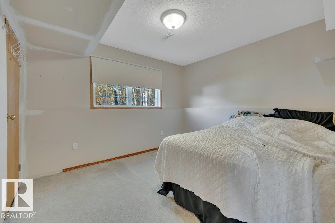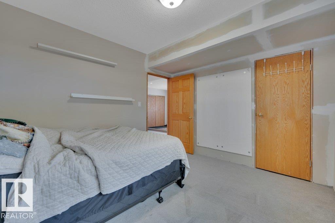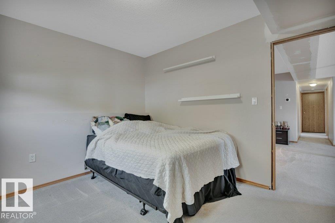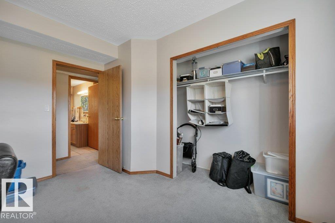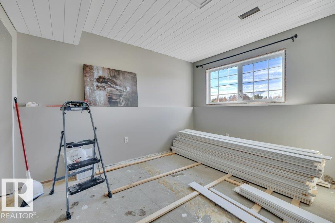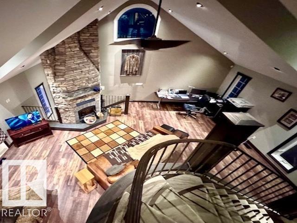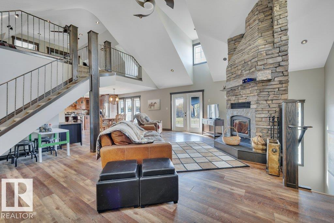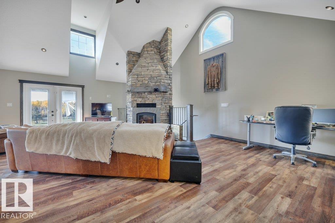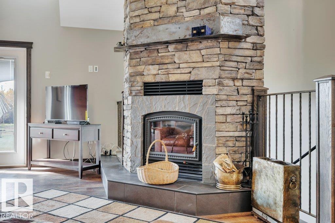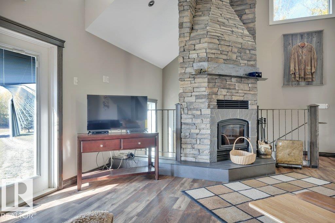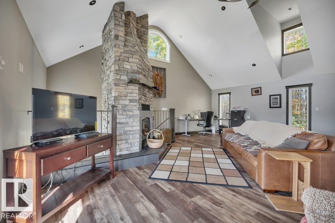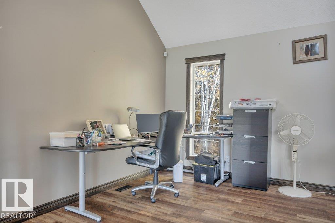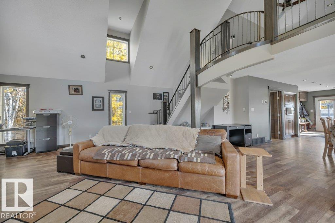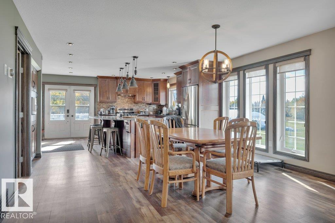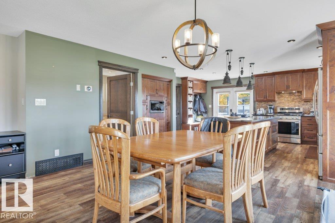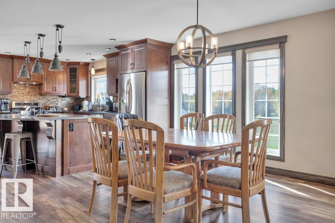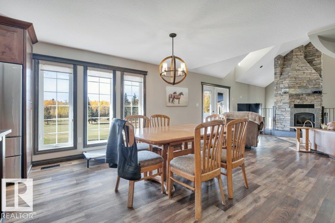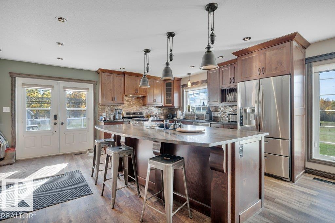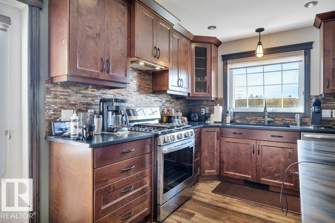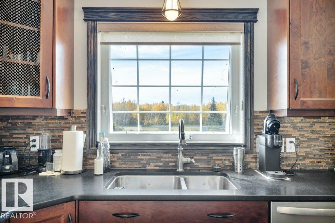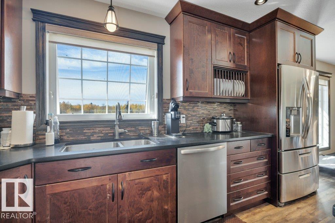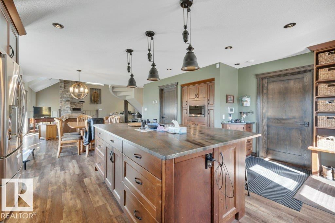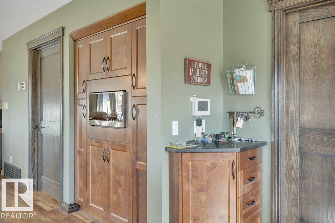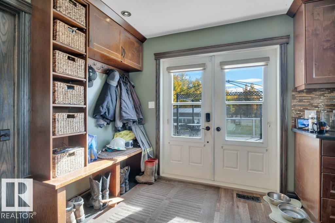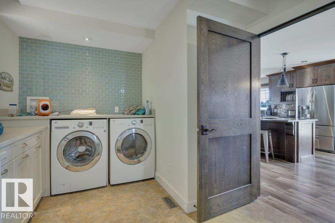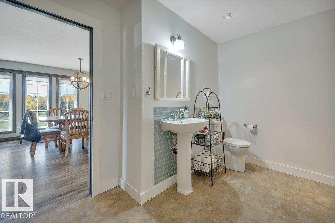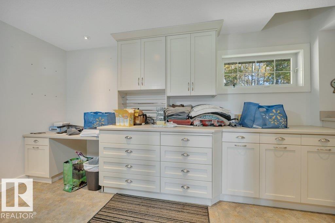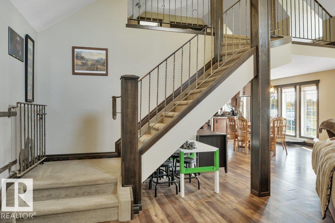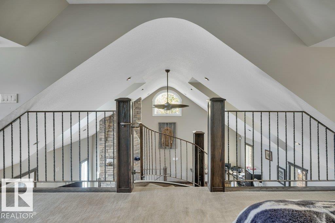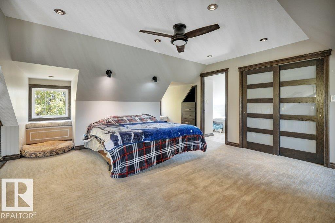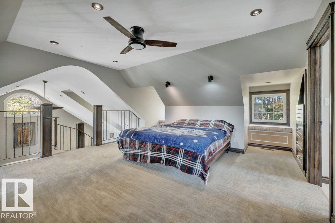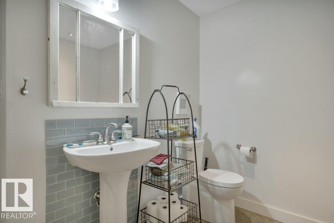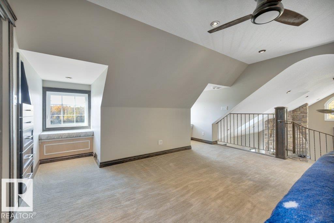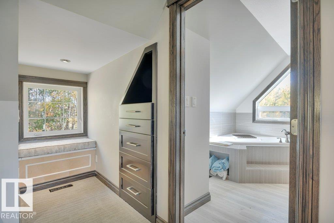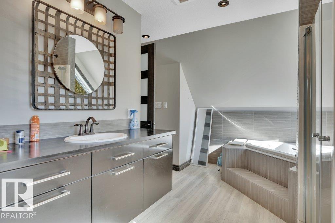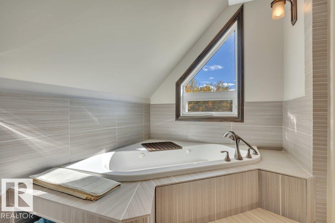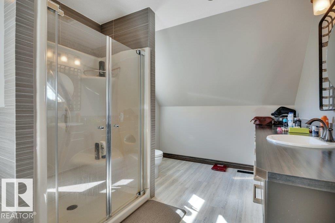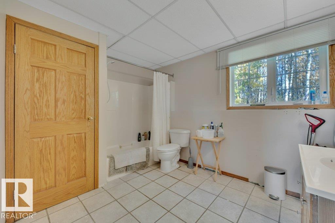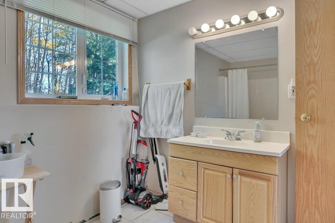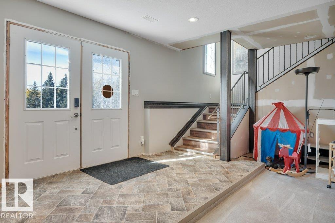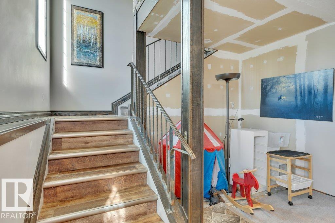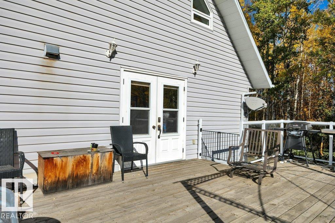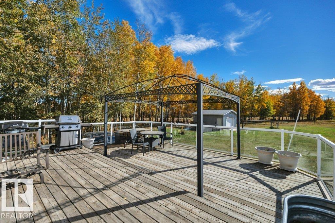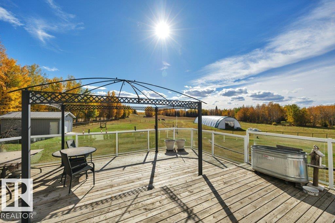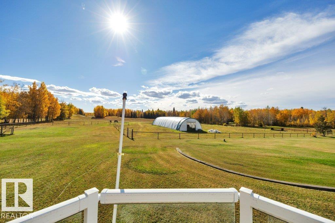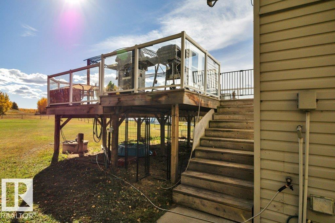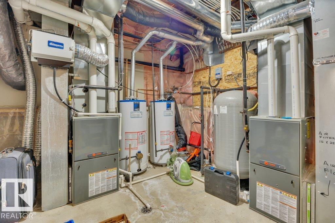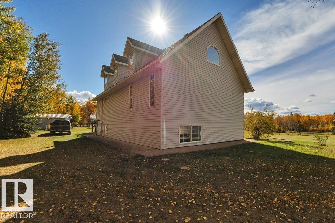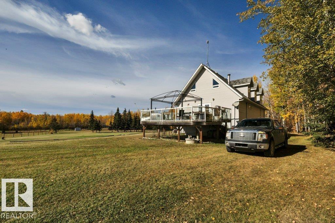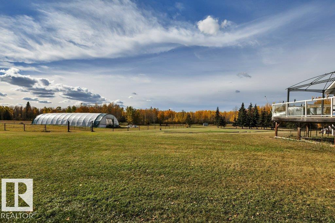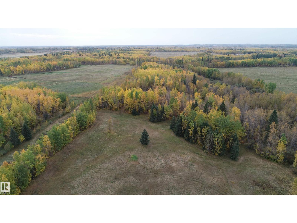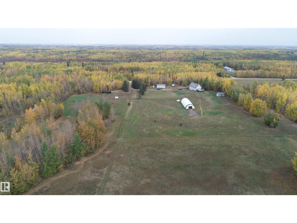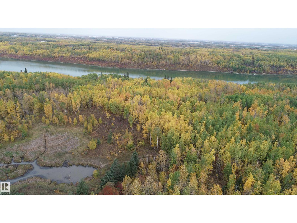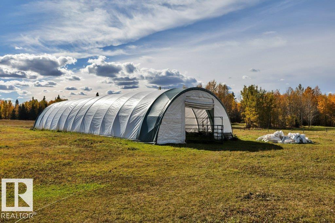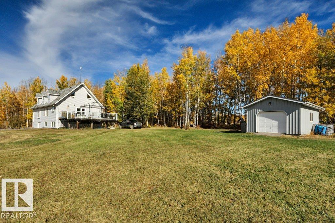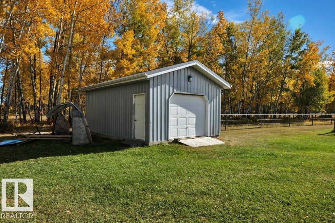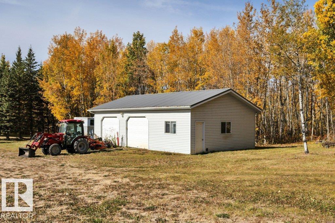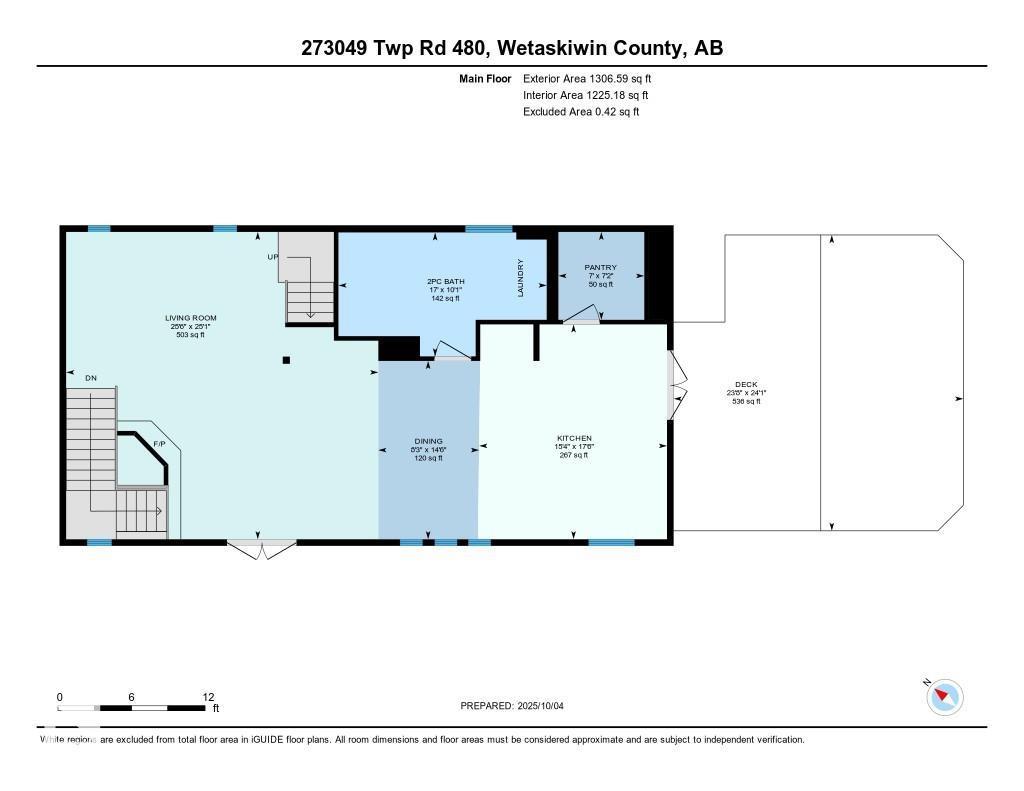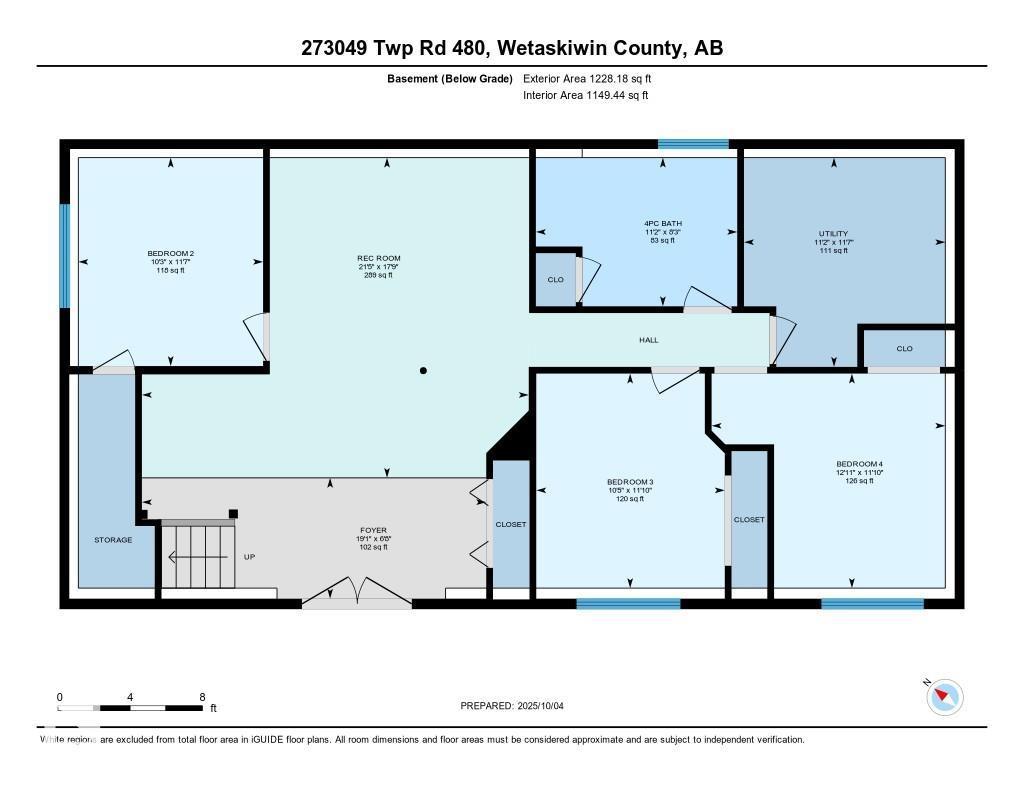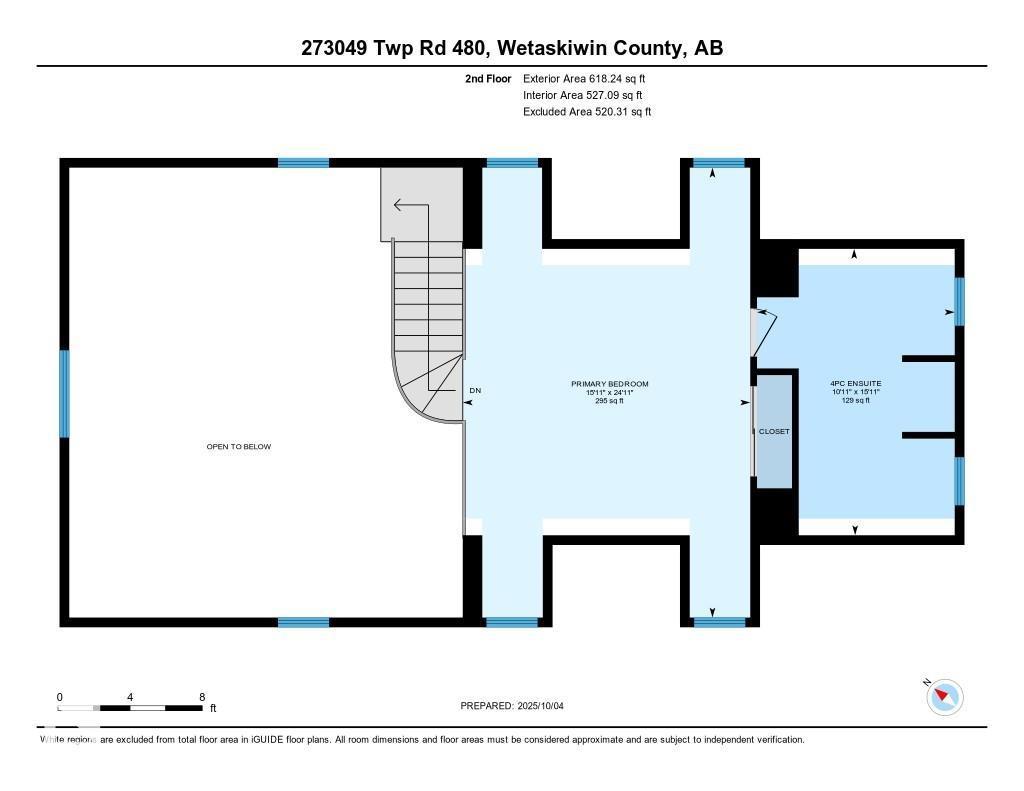4 Bedroom
3 Bathroom
1,925 ft2
Fireplace
Forced Air
Acreage
$750,000
Set on 20 spacious acres near Wizard Lake, this property is perfectly suited for horses or hobby farm enthusiasts. The land is fully fenced with metal fencing, includes a dugout, a tarped quonset, triple garage, single garage, and multiple outbuildings for storage and flexibility.The 2-storey walkout home features vaulted ceilings, a floor-to-ceiling stone fireplace, and a renovated kitchen with granite counters and stainless steel appliances. The main floor also offers updated bathrooms, while upstairs the spiral staircase leads to a spacious primary suite with a jacuzzi ensuite. In total, there are four bedrooms, providing ample space for family and guests.Enjoy the outdoors from the large deck off the kitchen, surrounded by mature trees for privacy and natural beauty. This acreage combines modern upgrades with country living, 10 min walk to Wizard Lake. (id:63502)
Property Details
|
MLS® Number
|
E4460878 |
|
Property Type
|
Single Family |
|
Amenities Near By
|
Golf Course, Schools |
|
Features
|
Private Setting, Agriculture |
|
Structure
|
Deck |
Building
|
Bathroom Total
|
3 |
|
Bedrooms Total
|
4 |
|
Appliances
|
Dishwasher, Dryer, Refrigerator, Gas Stove(s), Washer, Window Coverings |
|
Basement Development
|
Finished |
|
Basement Type
|
Full (finished) |
|
Constructed Date
|
2000 |
|
Construction Style Attachment
|
Detached |
|
Fireplace Fuel
|
Wood |
|
Fireplace Present
|
Yes |
|
Fireplace Type
|
Corner |
|
Half Bath Total
|
1 |
|
Heating Type
|
Forced Air |
|
Stories Total
|
2 |
|
Size Interior
|
1,925 Ft2 |
|
Type
|
House |
Parking
Land
|
Acreage
|
Yes |
|
Fence Type
|
Cross Fenced, Fence |
|
Land Amenities
|
Golf Course, Schools |
|
Size Irregular
|
19.99 |
|
Size Total
|
19.99 Ac |
|
Size Total Text
|
19.99 Ac |
|
Surface Water
|
Ponds |
Rooms
| Level |
Type |
Length |
Width |
Dimensions |
|
Basement |
Family Room |
5.4 m |
6.53 m |
5.4 m x 6.53 m |
|
Basement |
Bedroom 2 |
|
|
Measurements not available |
|
Basement |
Bedroom 3 |
|
|
Measurements not available |
|
Basement |
Bedroom 4 |
|
|
Measurements not available |
|
Main Level |
Living Room |
7.64 m |
7.74 m |
7.64 m x 7.74 m |
|
Main Level |
Dining Room |
4.43 m |
2.5 m |
4.43 m x 2.5 m |
|
Main Level |
Kitchen |
5.34 m |
4.67 m |
5.34 m x 4.67 m |
|
Upper Level |
Primary Bedroom |
7.6 m |
4.86 m |
7.6 m x 4.86 m |
