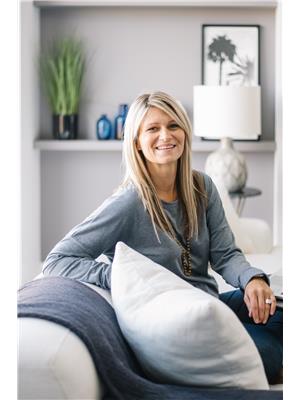2737 124 St Nw Nw Edmonton, Alberta T6J 4T2
$345,000Maintenance, Exterior Maintenance, Insurance, Landscaping, Property Management, Other, See Remarks
$531.89 Monthly
Maintenance, Exterior Maintenance, Insurance, Landscaping, Property Management, Other, See Remarks
$531.89 MonthlyWelcome to Briarcliffe—this well-cared-for 3-bedroom, 2.5-bath condo with a single attached garage is nestled in the desirable community of Blue Quill Estates. The main floor features a bright kitchen that flows into the dining area overlooking the cozy living room. Patio doors lead to a spacious deck, perfect for relaxing evenings outdoors. Upstairs, you’ll find three generous bedrooms, including a large primary suite with a 4-piece ensuite, walk-in closet, and private balcony. The basement is unfinished and ready for your personal touch. This well-managed complex has seen extensive upgrades over the years—Hardie-board siding, stone accents, new shingles, windows, decks, fencing, asphalt, and updated landscaping. Close to trails, schools, and transit—comfort and convenience await! (id:61585)
Property Details
| MLS® Number | E4446237 |
| Property Type | Single Family |
| Neigbourhood | Blue Quill Estates |
| Amenities Near By | Playground, Public Transit, Schools, Shopping |
| Features | Private Setting, No Smoking Home |
| Structure | Deck |
Building
| Bathroom Total | 3 |
| Bedrooms Total | 3 |
| Appliances | Dishwasher, Dryer, Garage Door Opener, Microwave, Refrigerator, Stove, Washer, See Remarks |
| Basement Development | Unfinished |
| Basement Type | Full (unfinished) |
| Constructed Date | 1978 |
| Construction Style Attachment | Attached |
| Cooling Type | Central Air Conditioning |
| Fireplace Fuel | Gas |
| Fireplace Present | Yes |
| Fireplace Type | Unknown |
| Half Bath Total | 1 |
| Heating Type | Forced Air |
| Stories Total | 2 |
| Size Interior | 1,798 Ft2 |
| Type | Row / Townhouse |
Parking
| Attached Garage |
Land
| Acreage | No |
| Land Amenities | Playground, Public Transit, Schools, Shopping |
| Size Irregular | 329.93 |
| Size Total | 329.93 M2 |
| Size Total Text | 329.93 M2 |
Rooms
| Level | Type | Length | Width | Dimensions |
|---|---|---|---|---|
| Main Level | Living Room | 6.50m x 4.66m | ||
| Upper Level | Primary Bedroom | 5.77m x 5.54m | ||
| Upper Level | Bedroom 2 | 2.95m x 4.66m | ||
| Upper Level | Bedroom 3 | 3.39m x 5.04m |
Contact Us
Contact us for more information

Lauren A. Unrau
Associate
(780) 444-8017
laurenunrau.c21.ca/
www.facebook.com/LaurenGizowskisRealEstatePageEdmontonAndArea/
www.instagram.com/laurenunrau.realtor
201-10555 172 St Nw
Edmonton, Alberta T5S 1P1
(780) 483-2122
(780) 488-0966




































