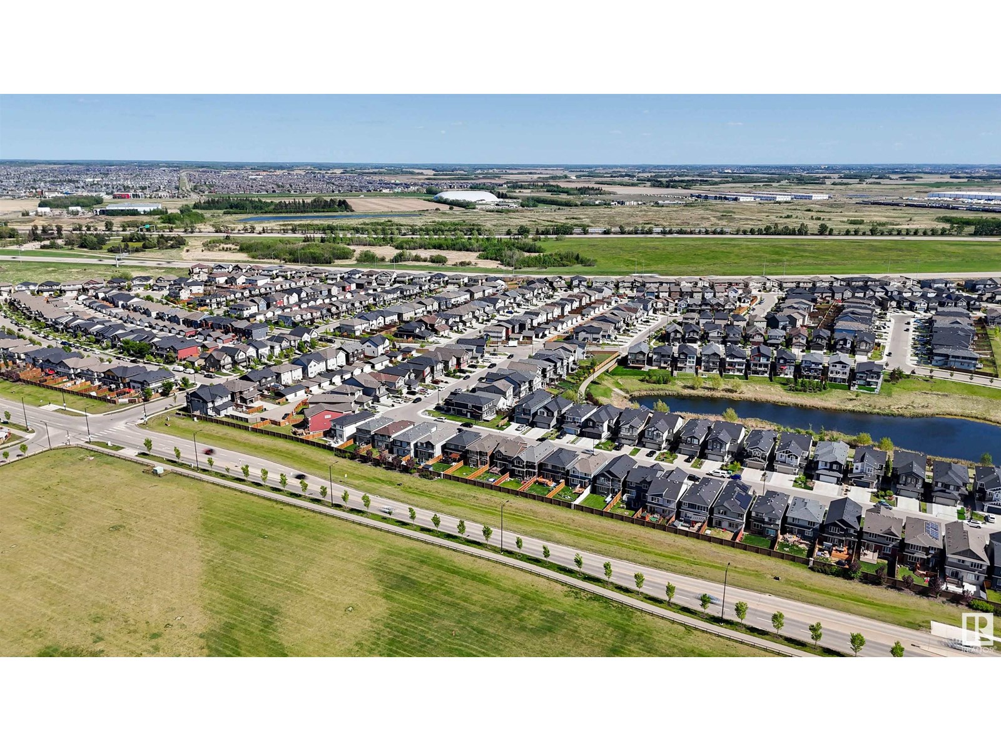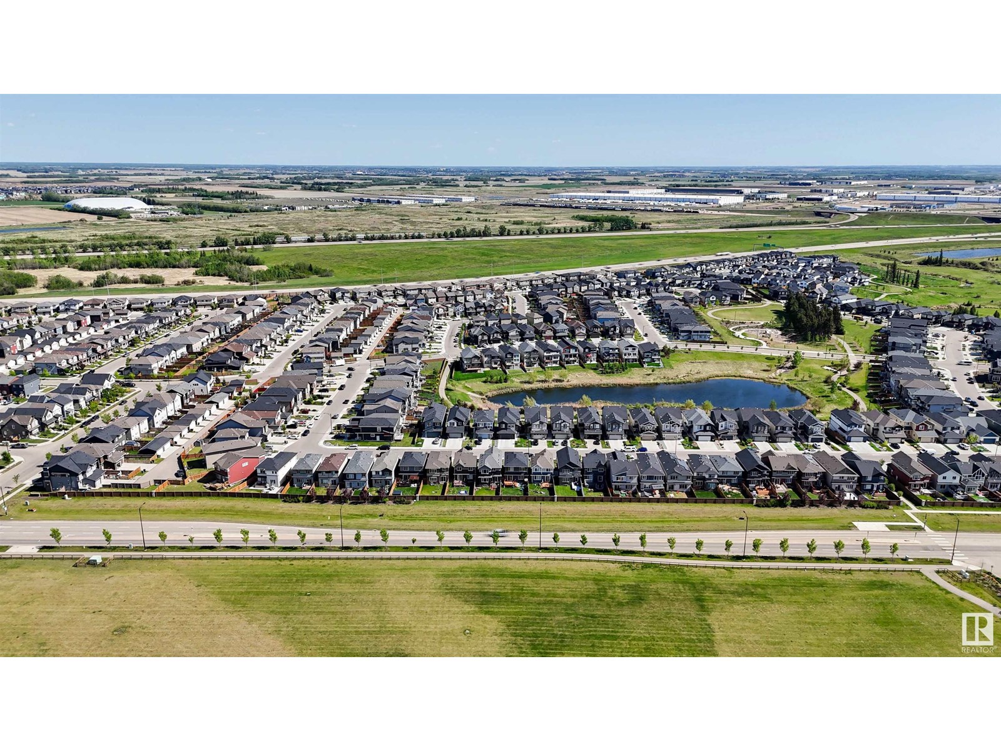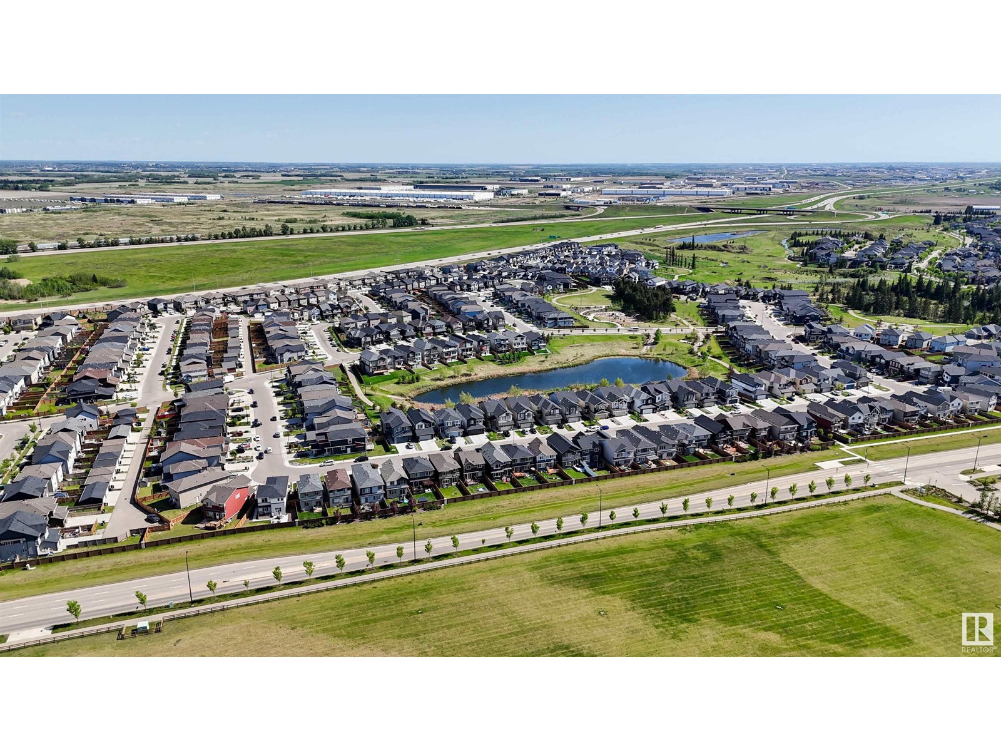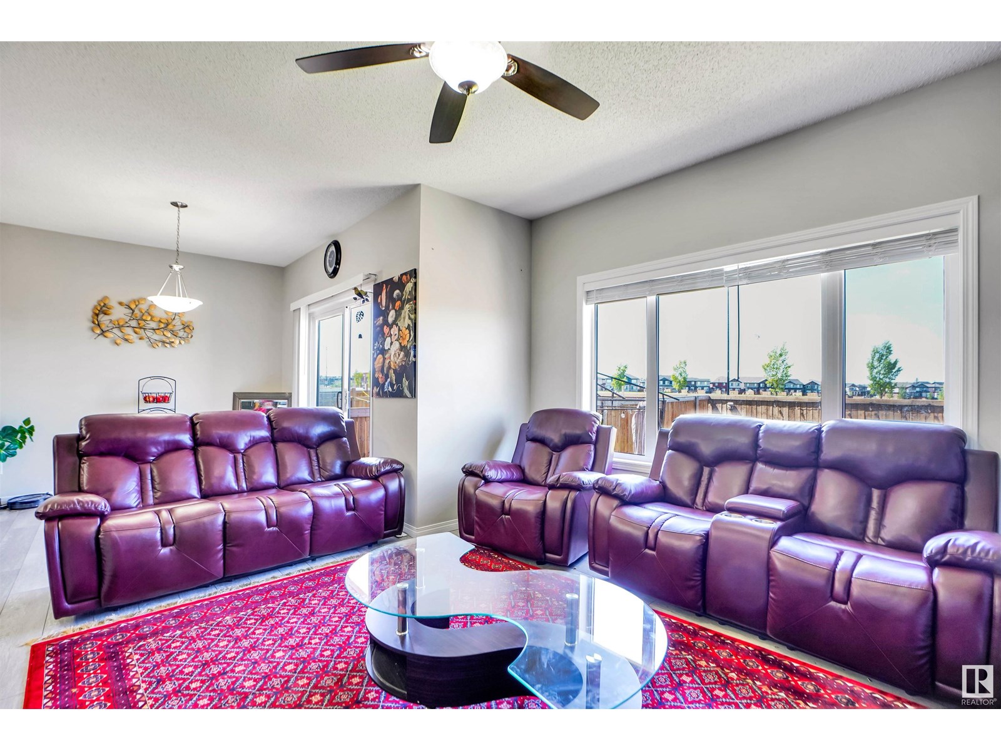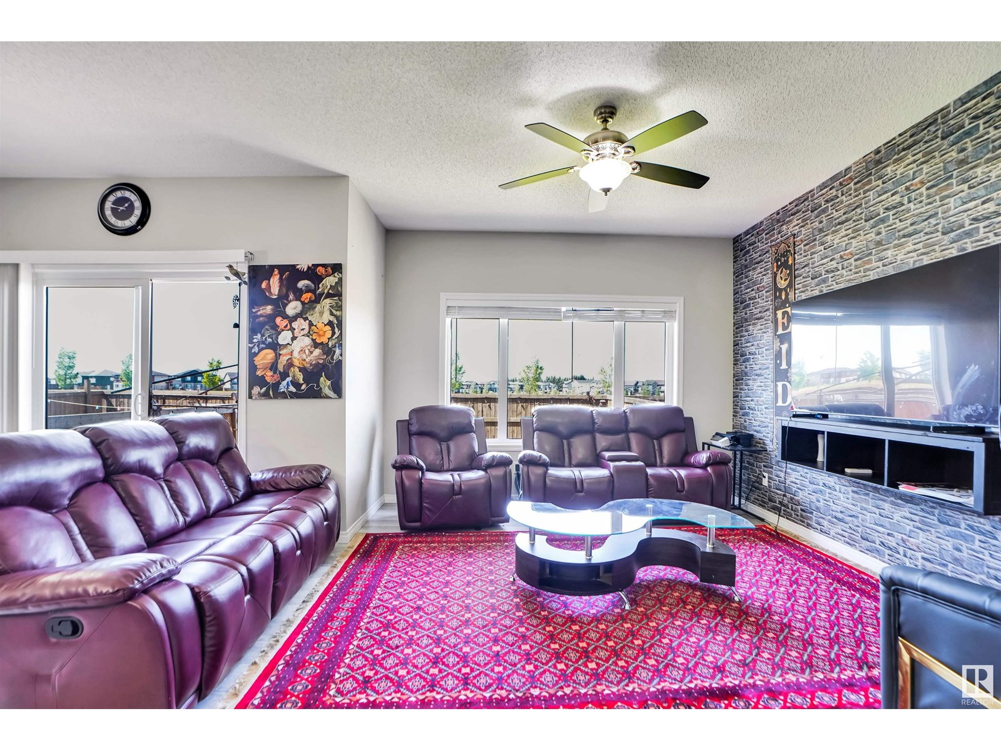2743 Collins Cr Sw Edmonton, Alberta T6W 3X4
$639,000
Welcome to this charming 3-bedroom home featuring a modern kitchen with stainless steel appliances, a spacious and inviting living room, and a large dining area perfect for entertaining. The main floor also includes a convenient two-piece bath. Upstairs, you’ll find a versatile bonus room, a luxurious primary bedroom complete with a five-piece ensuite, and a spacious walk-in closet. Second bedroom also includes a walk-in closet. The upper floor also includes convenient laundry facilities. Additionally, the FULLY FINISHED BASEMENT offers a private one-bedroom suite with SEPERATE ENTRANCE. Central AC in the house. Located in a friendly neighborhood with easy access to local amenities, this home is perfect for families or anyone looking for comfort and convenience. (id:61585)
Property Details
| MLS® Number | E4441572 |
| Property Type | Single Family |
| Neigbourhood | Cavanagh |
| Amenities Near By | Airport, Playground |
| Features | No Animal Home, No Smoking Home |
Building
| Bathroom Total | 4 |
| Bedrooms Total | 4 |
| Appliances | Dishwasher, Garage Door Opener Remote(s), Dryer, Refrigerator, Two Stoves, Two Washers |
| Basement Development | Finished |
| Basement Type | Full (finished) |
| Constructed Date | 2019 |
| Construction Style Attachment | Detached |
| Half Bath Total | 1 |
| Heating Type | Forced Air |
| Stories Total | 2 |
| Size Interior | 1,979 Ft2 |
| Type | House |
Parking
| Attached Garage |
Land
| Acreage | No |
| Land Amenities | Airport, Playground |
| Size Irregular | 321 |
| Size Total | 321 M2 |
| Size Total Text | 321 M2 |
Rooms
| Level | Type | Length | Width | Dimensions |
|---|---|---|---|---|
| Basement | Bedroom 4 | 3.21 m | 4.33 m | 3.21 m x 4.33 m |
| Basement | Second Kitchen | 3.27 m | 2.53 m | 3.27 m x 2.53 m |
| Basement | Recreation Room | 5.23 m | 6.25 m | 5.23 m x 6.25 m |
| Basement | Utility Room | 3.29 m | 3.4 m | 3.29 m x 3.4 m |
| Main Level | Living Room | 3.59 m | 4.31 m | 3.59 m x 4.31 m |
| Main Level | Dining Room | 3.4 m | 3.06 m | 3.4 m x 3.06 m |
| Main Level | Kitchen | 5.58 m | 3.27 m | 5.58 m x 3.27 m |
| Main Level | Mud Room | 1.89 m | 1.71 m | 1.89 m x 1.71 m |
| Main Level | Pantry | 1.94 m | 1.66 m | 1.94 m x 1.66 m |
| Upper Level | Primary Bedroom | 3.58 m | 5.19 m | 3.58 m x 5.19 m |
| Upper Level | Bedroom 2 | 3.21 m | 4.88 m | 3.21 m x 4.88 m |
| Upper Level | Bedroom 3 | 2.67 m | 4.88 m | 2.67 m x 4.88 m |
| Upper Level | Bonus Room | 5.79 m | 3.94 m | 5.79 m x 3.94 m |
| Upper Level | Laundry Room | 1.91 m | 1.53 m | 1.91 m x 1.53 m |
Contact Us
Contact us for more information
Gurpreet Sran
Associate
(780) 432-6513
9130 34a Ave Nw
Edmonton, Alberta T6E 5P4
(780) 225-8899




