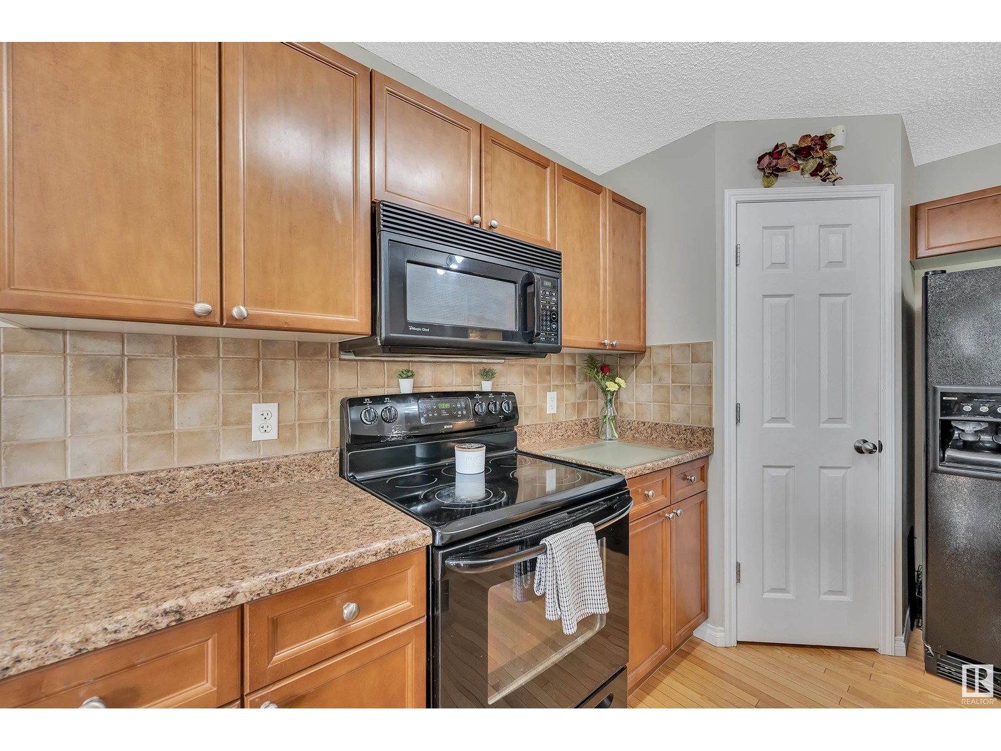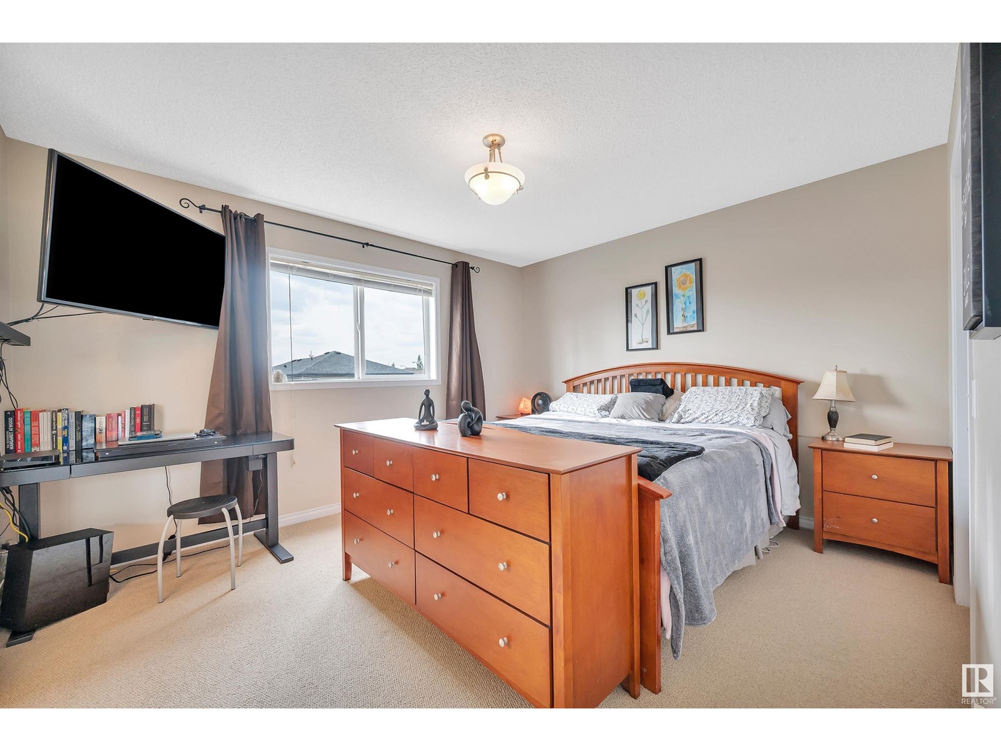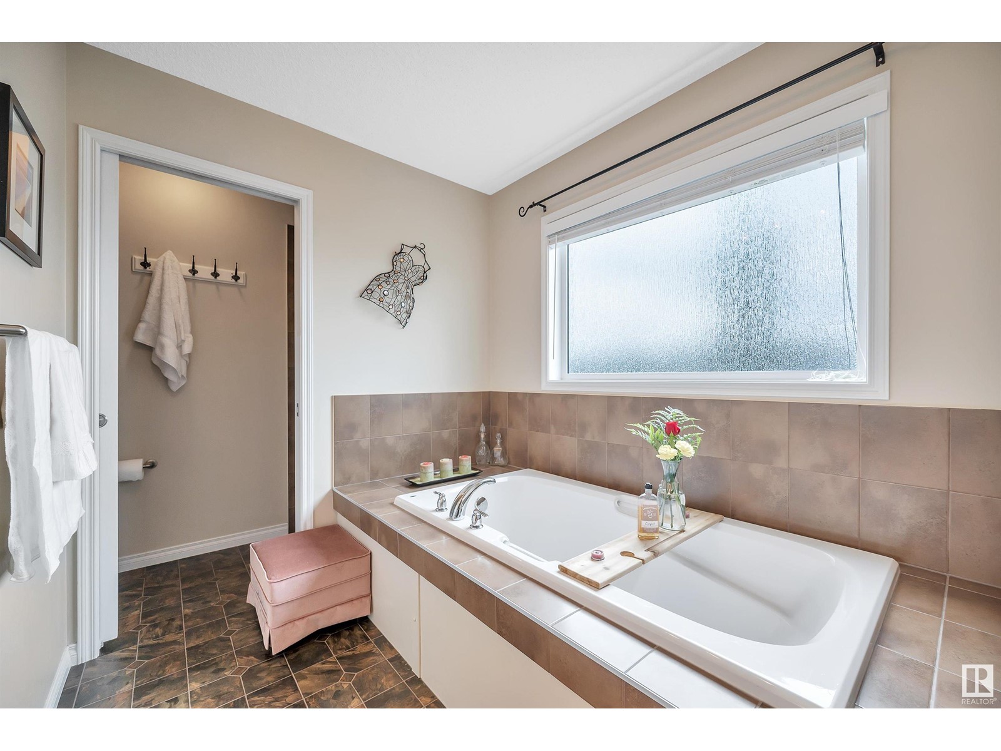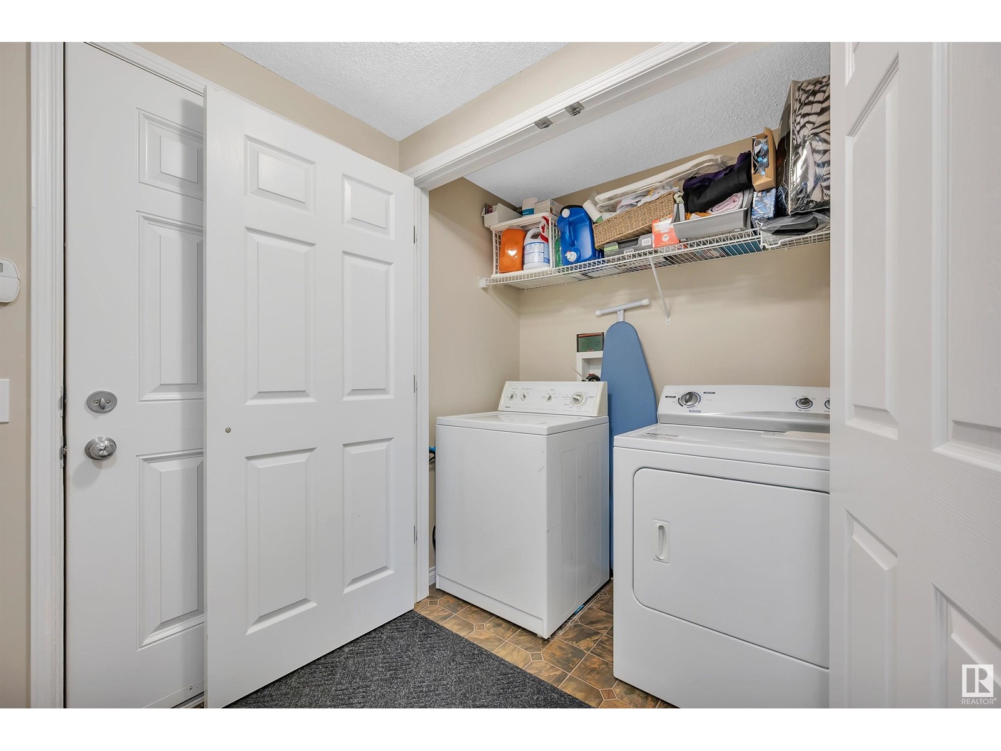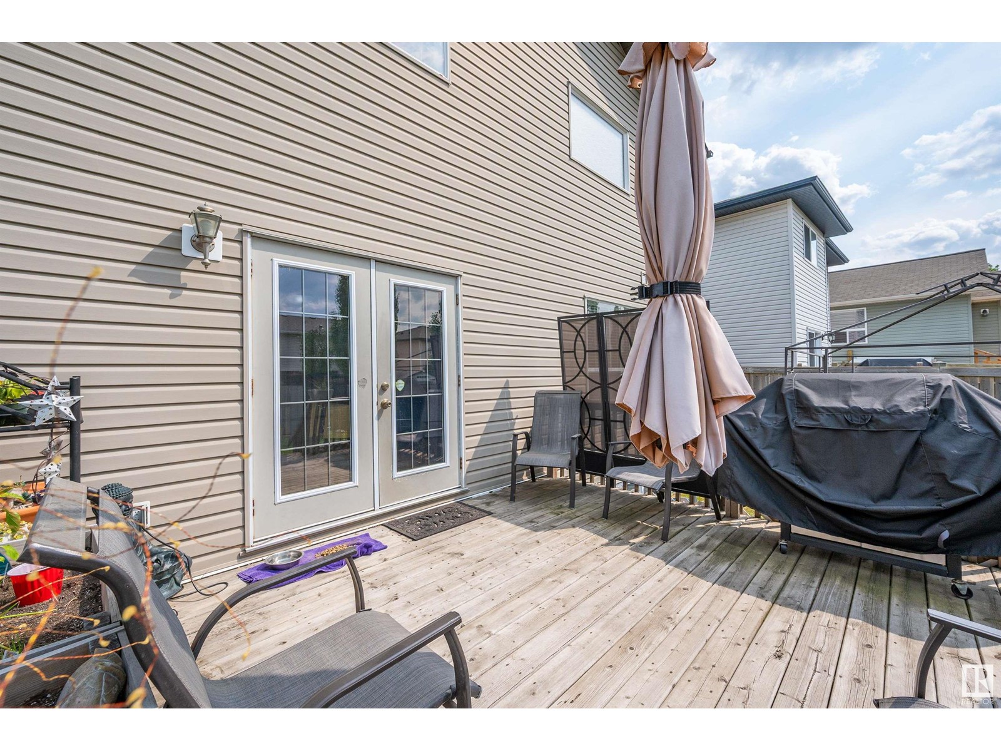276 Foxtail Wy Sherwood Park, Alberta T8A 3H6
$524,900
Welcome to 276 Foxtail Way, a beautifully maintained 1736 sq ft 2-storey located on a quiet street in the family-friendly Foxboro neighborhood. Step into a bright foyer with hardwood floors leading to a spacious kitchen and dining area—perfect for everyday living and entertaining. Enjoy a large backyard and an oversized double attached garage with room for vehicles and storage. Upstairs offers a sun-filled bonus room, 3 bedrooms, and a primary suite with a 4pc ensuite and relaxing soaker tub. The unfinished basement is ready for your personal touch. Recent updates include shingles (2025), sump pump (2024), furnace motor (2020), hot water tank (2023), and A/C (2016)—all with annual maintenance. Close to parks, schools, and all Sherwood Park amenities. Don’t miss this opportunity to call Foxboro home! (id:61585)
Property Details
| MLS® Number | E4440756 |
| Property Type | Single Family |
| Neigbourhood | Foxboro |
| Amenities Near By | Playground, Public Transit, Schools, Shopping |
| Community Features | Public Swimming Pool |
| Features | No Back Lane |
| Structure | Deck |
Building
| Bathroom Total | 3 |
| Bedrooms Total | 3 |
| Appliances | Dishwasher, Dryer, Garage Door Opener, Microwave Range Hood Combo, Refrigerator, Storage Shed, Stove, Washer, Window Coverings |
| Basement Development | Unfinished |
| Basement Type | Full (unfinished) |
| Constructed Date | 2007 |
| Construction Style Attachment | Detached |
| Cooling Type | Central Air Conditioning |
| Fireplace Fuel | Gas |
| Fireplace Present | Yes |
| Fireplace Type | Unknown |
| Half Bath Total | 1 |
| Heating Type | Forced Air |
| Stories Total | 2 |
| Size Interior | 1,736 Ft2 |
| Type | House |
Parking
| Attached Garage |
Land
| Acreage | No |
| Fence Type | Fence |
| Land Amenities | Playground, Public Transit, Schools, Shopping |
| Size Irregular | 415 |
| Size Total | 415 M2 |
| Size Total Text | 415 M2 |
Rooms
| Level | Type | Length | Width | Dimensions |
|---|---|---|---|---|
| Main Level | Living Room | 3.66 m | 4.7 m | 3.66 m x 4.7 m |
| Main Level | Dining Room | 3.96 m | 2.1 m | 3.96 m x 2.1 m |
| Main Level | Kitchen | 3.96 m | 3.7 m | 3.96 m x 3.7 m |
| Upper Level | Family Room | 5.49 m | 4.2 m | 5.49 m x 4.2 m |
| Upper Level | Primary Bedroom | 3.97 m | 3.5 m | 3.97 m x 3.5 m |
| Upper Level | Bedroom 2 | 3.54 m | 2.78 m | 3.54 m x 2.78 m |
| Upper Level | Bedroom 3 | 2.79 m | 3.02 m | 2.79 m x 3.02 m |
Contact Us
Contact us for more information

Tanya Couterielle
Associate
1400-10665 Jasper Ave Nw
Edmonton, Alberta T5J 3S9
(403) 262-7653










