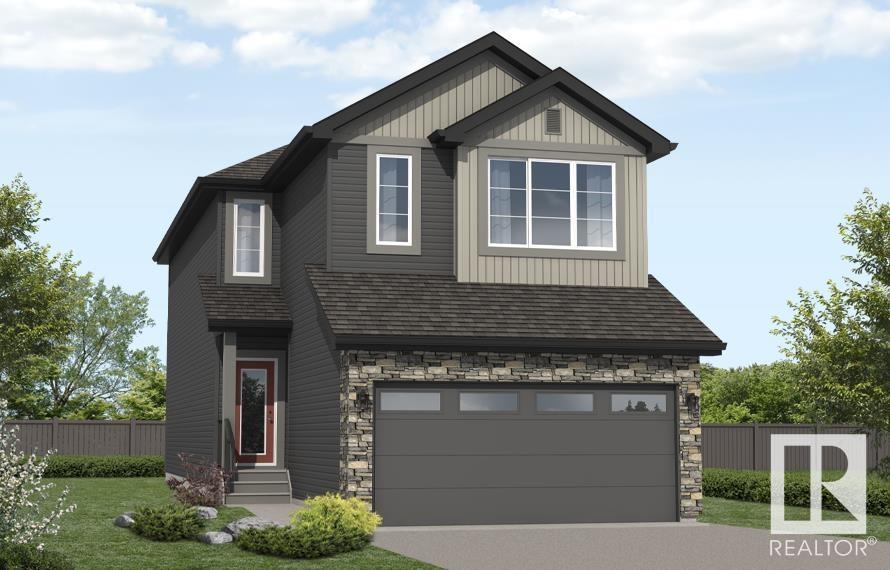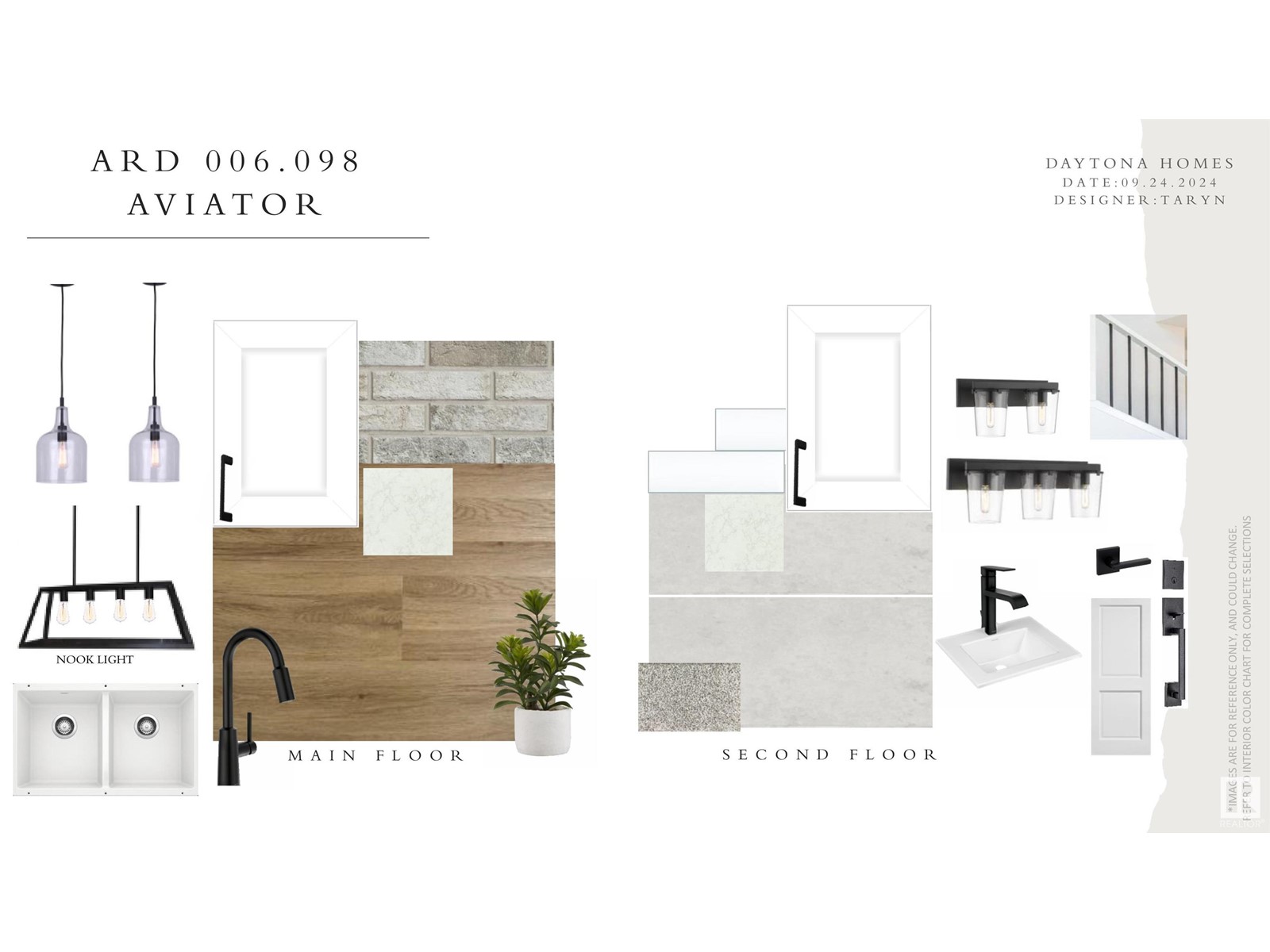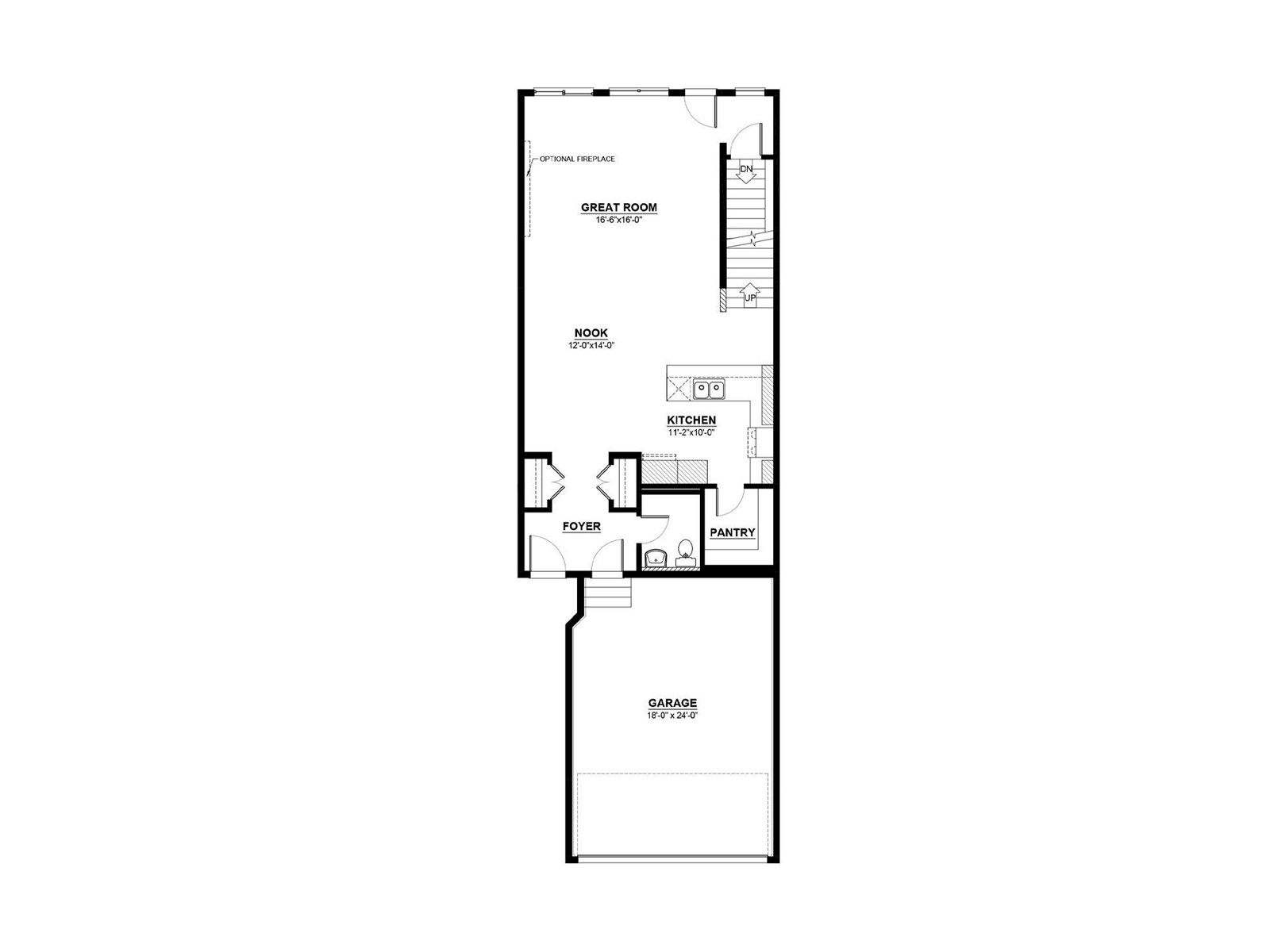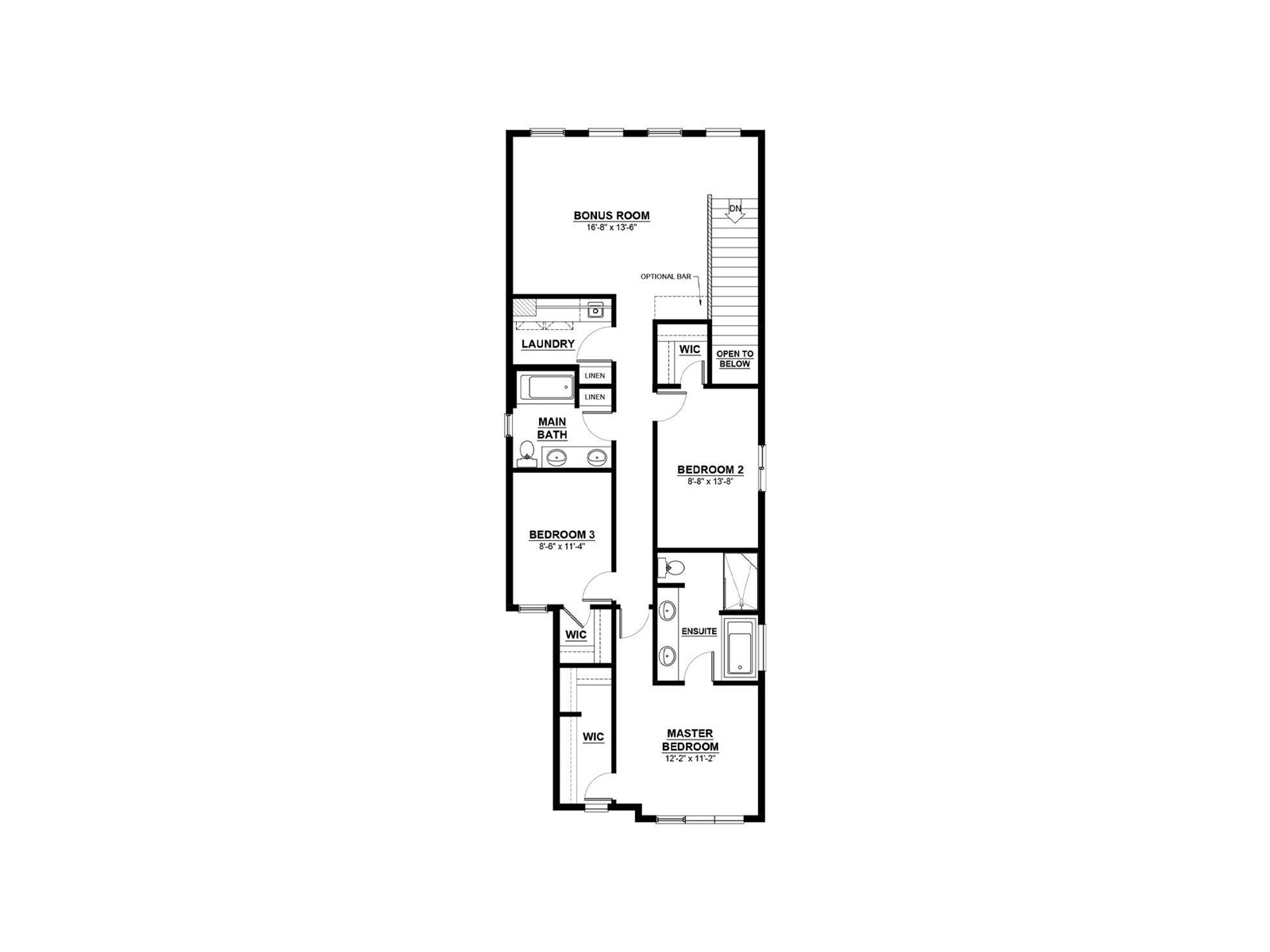277 Rancher Rd Ardrossan, Alberta T8E 0B6
$559,962
The Aviator is a 2,108 sq. ft. front attached garage home featuring 3 bedrooms, 2.5 baths and a bonus room. The main floor has a 9 ft. ceiling. The foyer, with a privately located Half Bathroom, leads into a combined, open-concept great room and nook area for dining and entertaining purposes. The modern kitchen has a built-in microwave and a large walk-in pantry for extra space. The Upper floor includes 2 bedrooms, each with walk-in closets, a spacious bonus room, a full laundry room, the Primary Bedroom, and a main bathroom with double sinks and a linen closet. For added convenience, the laundry room includes a hanging rail and an extra linen closet. The Primary bedroom has a sizable walk-in closet and an accompanying ensuite featuring double sinks, and a soaker tub. The Aviator also has an optional basement development. Please note: Actual finishes may vary. Actual colour board is in the photos (id:61585)
Property Details
| MLS® Number | E4436811 |
| Property Type | Single Family |
| Neigbourhood | Ardrossan II |
| Amenities Near By | Playground |
| Features | See Remarks, Flat Site, No Back Lane, No Animal Home, No Smoking Home, Level |
| Parking Space Total | 4 |
Building
| Bathroom Total | 3 |
| Bedrooms Total | 3 |
| Amenities | Ceiling - 9ft, Vinyl Windows |
| Appliances | Garage Door Opener Remote(s), Garage Door Opener, Hood Fan |
| Basement Development | Unfinished |
| Basement Type | Full (unfinished) |
| Constructed Date | 2025 |
| Construction Style Attachment | Detached |
| Fire Protection | Smoke Detectors |
| Half Bath Total | 1 |
| Heating Type | Forced Air |
| Stories Total | 2 |
| Size Interior | 2,108 Ft2 |
| Type | House |
Parking
| Attached Garage |
Land
| Acreage | No |
| Fence Type | Not Fenced |
| Land Amenities | Playground |
| Size Irregular | 324.9 |
| Size Total | 324.9 M2 |
| Size Total Text | 324.9 M2 |
Rooms
| Level | Type | Length | Width | Dimensions |
|---|---|---|---|---|
| Main Level | Living Room | 16'6" x 16'0" | ||
| Main Level | Dining Room | 12' x 14'0" | ||
| Main Level | Kitchen | 11'2" x 10'0" | ||
| Main Level | Pantry | Measurements not available | ||
| Upper Level | Primary Bedroom | 12'2" x 11'2" | ||
| Upper Level | Bedroom 2 | 8'8" x 13'8" | ||
| Upper Level | Bedroom 3 | 8'6" x 11'4" | ||
| Upper Level | Bonus Room | 16'8" x 13'6" | ||
| Upper Level | Laundry Room | Measurements not available |
Contact Us
Contact us for more information

Ross S. Storoshenko
Associate
(780) 457-2194
www.rivervalleyrealty.ca/
www.facebook.com/rivervalleyrealty
www.linkedin.com/in/ross-storoshenko-a11509135/
www.instagram.com/ross.storoshenko/
www.youtube.com/@rossstoroshenko
201-6650 177 St Nw
Edmonton, Alberta T5T 4J5
(780) 483-4848
(780) 444-8017





