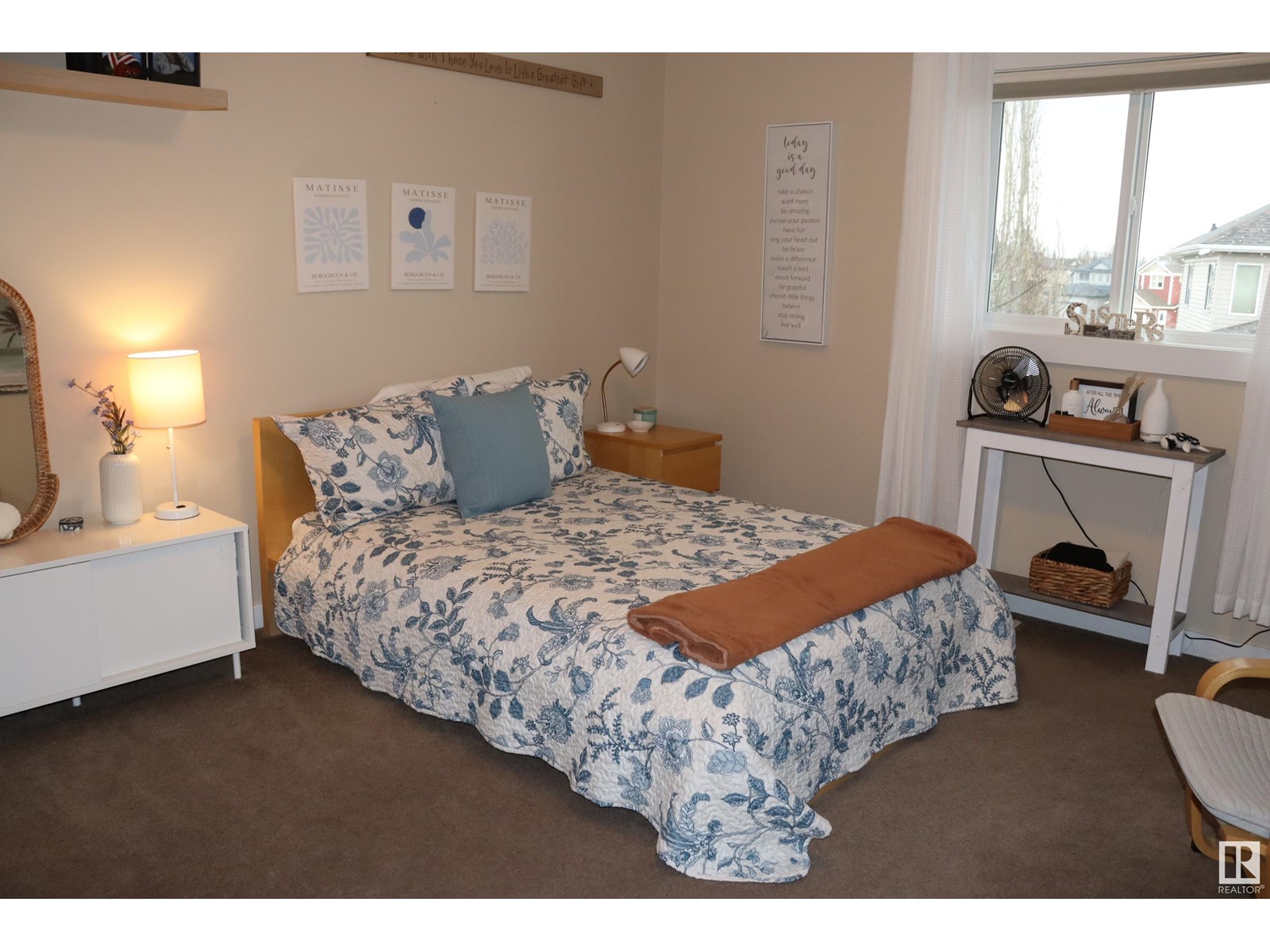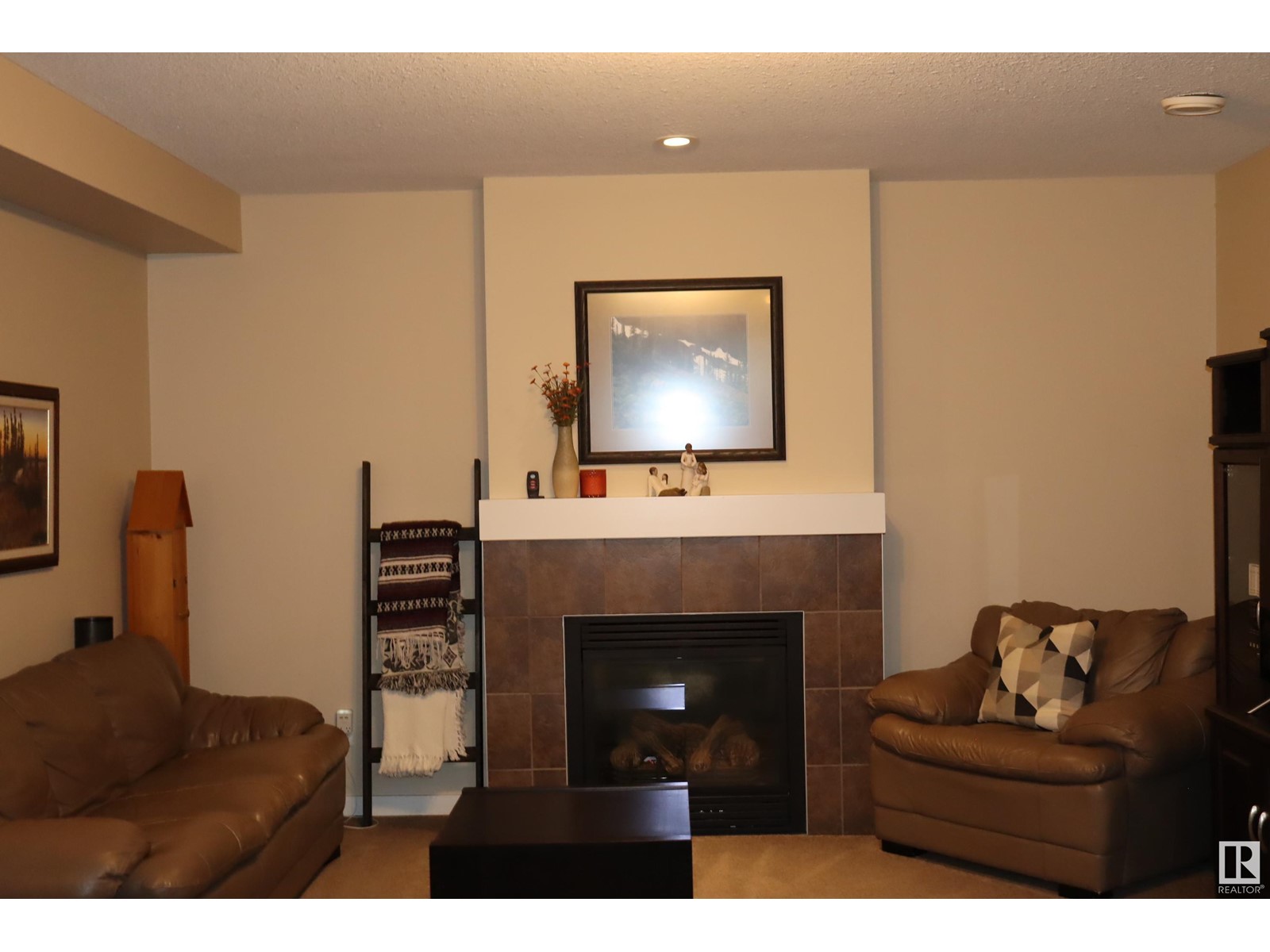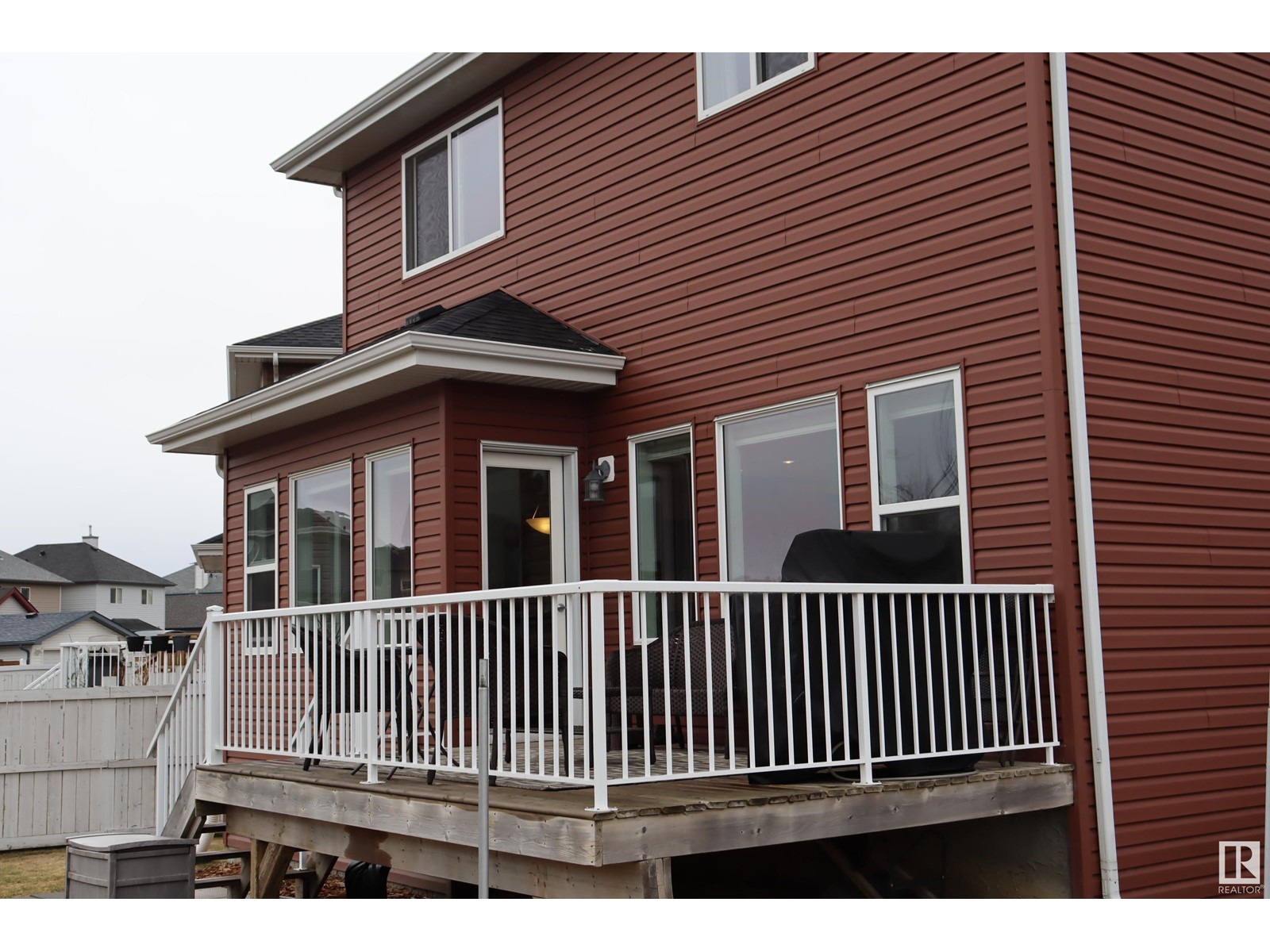277 Sheppard Circle Leduc, Alberta T9E 0T5
$734,900
WELCOME TO SOUTHFORK. This stunning custom built AVI home has been turning heads since 2012-and still stands out as a neighborhood favorite! 2650 sq.ft of thoughtfully designed space, this 6 BEDROOM,4 BATHROOM 2 story home is perfect for the growing family 5 bedrooms are conveniently located on the same level-and everyone is spacious enough for queen or king-size bed. Enjoy the luxury of a 5-piece Ensuite with roomy walk in closet, and keep daily life running smoothly with an upper-level laundry room and on demand hot water. The bright, open-concept main floor. .A gourmet kitchen with granite countertops, large eating bar that seats 5,A welcoming foyer and 2 cozy gas fireplaces. Step outside to a rear deck off the dinette, perfect for relaxing evening overlooking the spacious fully fenced backyard. Oversized picture windows flood the home with natural light. Fully developed basement with numerous storage closets complete with shelving, It's just not a house it's a HOME. Come see for yourself. (id:61585)
Property Details
| MLS® Number | E4432089 |
| Property Type | Single Family |
| Neigbourhood | Southfork |
| Amenities Near By | Golf Course, Playground, Schools, Shopping |
| Features | See Remarks, Flat Site, No Back Lane, Exterior Walls- 2x6", No Smoking Home, Level |
| Structure | Deck, Fire Pit |
Building
| Bathroom Total | 4 |
| Bedrooms Total | 5 |
| Amenities | Ceiling - 9ft, Vinyl Windows |
| Appliances | Dishwasher, Dryer, Garage Door Opener Remote(s), Garage Door Opener, Microwave Range Hood Combo, Refrigerator, Stove, Central Vacuum, Washer, Window Coverings, See Remarks |
| Basement Development | Finished |
| Basement Type | Full (finished) |
| Constructed Date | 2012 |
| Construction Style Attachment | Detached |
| Fire Protection | Smoke Detectors |
| Fireplace Fuel | Gas |
| Fireplace Present | Yes |
| Fireplace Type | Insert |
| Half Bath Total | 1 |
| Heating Type | Forced Air |
| Stories Total | 2 |
| Size Interior | 2,651 Ft2 |
| Type | House |
Parking
| Attached Garage | |
| Oversize | |
| See Remarks |
Land
| Acreage | No |
| Fence Type | Fence |
| Land Amenities | Golf Course, Playground, Schools, Shopping |
Rooms
| Level | Type | Length | Width | Dimensions |
|---|---|---|---|---|
| Basement | Family Room | Measurements not available | ||
| Basement | Bedroom 6 | Measurements not available | ||
| Main Level | Living Room | Measurements not available | ||
| Main Level | Dining Room | Measurements not available | ||
| Main Level | Kitchen | Measurements not available | ||
| Main Level | Den | Measurements not available | ||
| Upper Level | Primary Bedroom | Measurements not available | ||
| Upper Level | Bedroom 2 | Measurements not available | ||
| Upper Level | Bedroom 3 | Measurements not available | ||
| Upper Level | Bedroom 4 | Measurements not available | ||
| Upper Level | Laundry Room | Measurements not available |
Contact Us
Contact us for more information
Audrey J. Bannister
Associate
(780) 352-5466
5310 50 Ave
Wetaskiwin, Alberta T9A 0T1
(780) 361-2121
(780) 352-5466










































































