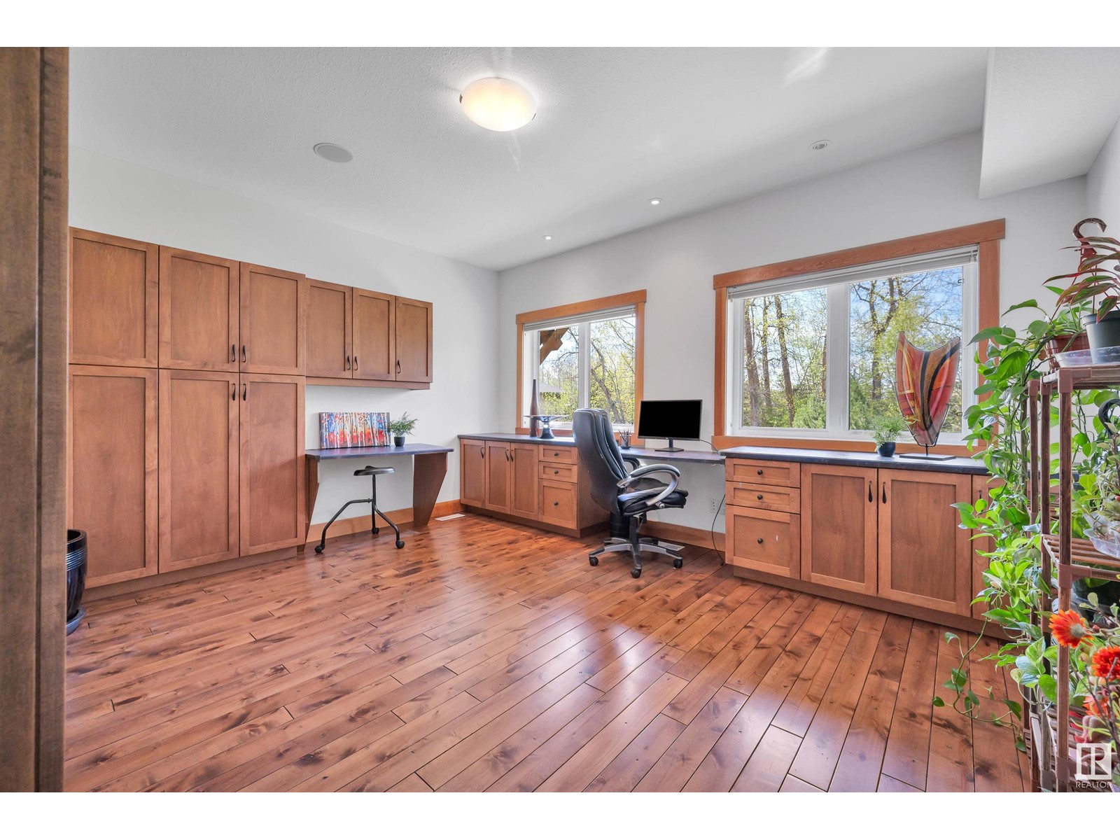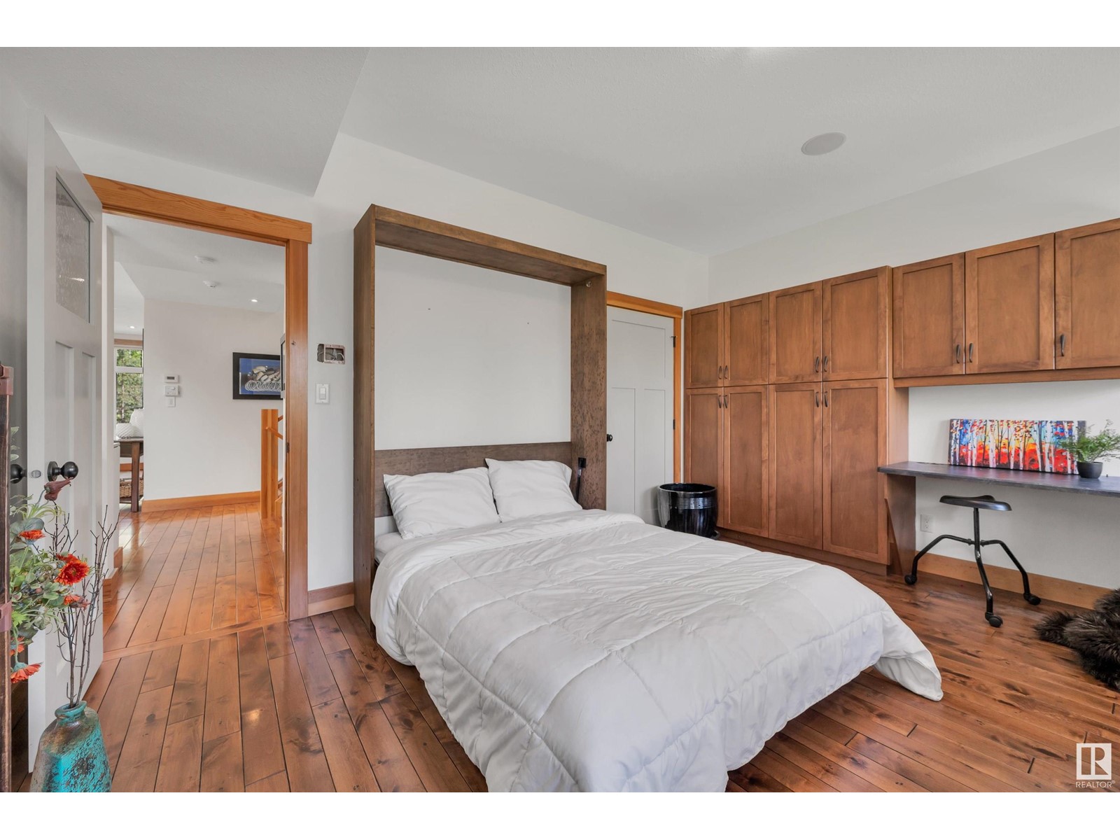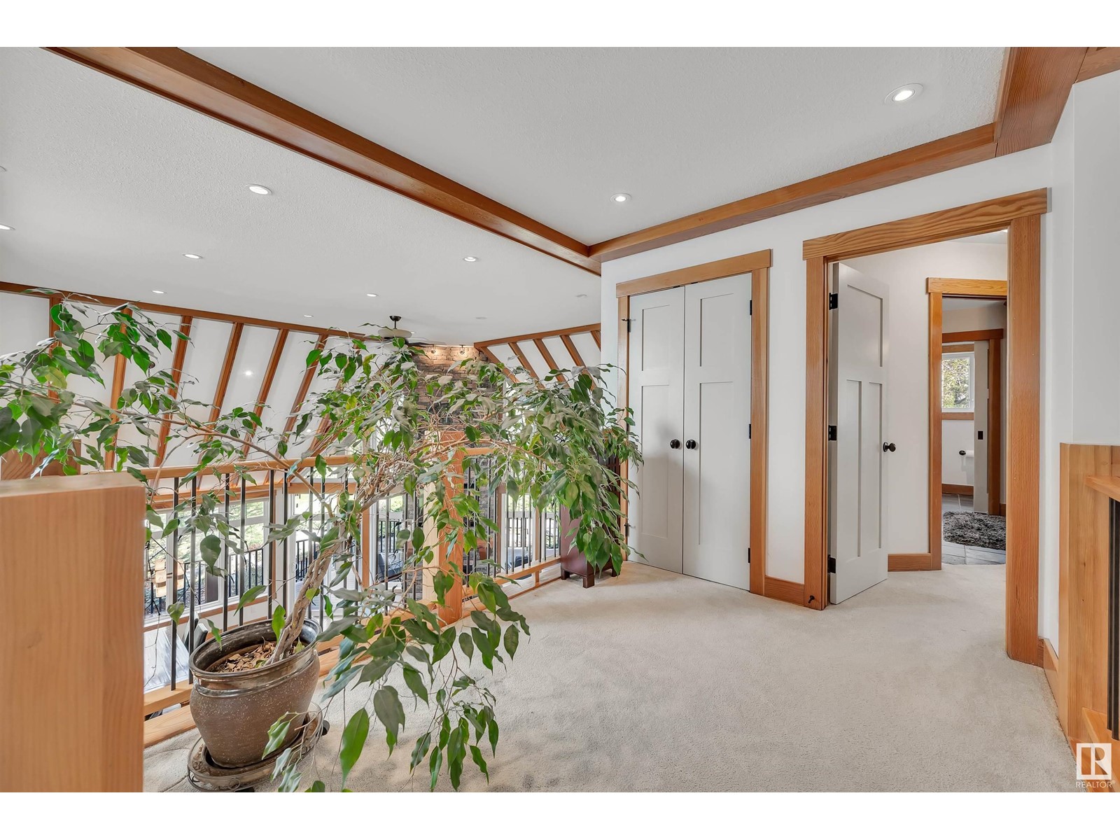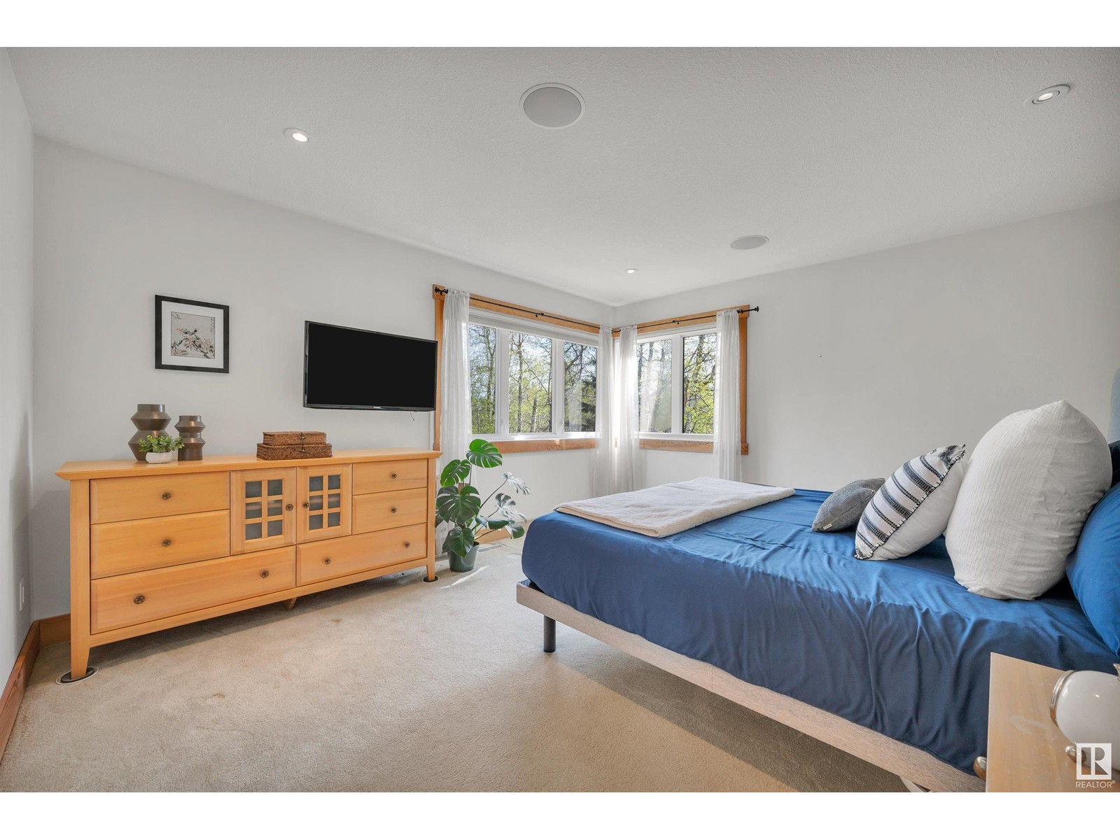#278 52422 Rge Road 224 Rural Strathcona County, Alberta T8A 6N1
$1,707,000
SPECTACULAR ACREAGE IN BOAG LAKE ESTATES!!! Less than 5 minutes to Sherwood Park. Architecturally designed by Habitat Studios. Situated at the end of a cul-de-sac on 2 acres. Secluded & private with trees, beautiful landscaping including over 90 TONS of KOOTNEY MOUNTAIN ROCK! This beautiful one of a kind home offers a Canmore feel with the modern technology of Crestron Home Automation System, 2 Geothermal furnaces, 17 zone irrigation system & more! Massive open floor plan with vaulted ceiling. Huge living room, gorgeous stone fireplace & large dining area. Chef's DREAM KITCHEN with beautiful cabinetry, high end appliances, eating bar plus kitchen nook. Total of 5 bedrooms with closet organizers, 5 bathrooms & 2 offices. Gorgeous ensuite in Primary Bedroom plus a lovely balcony! HUGE DECK to enjoy! Fire pit area, shed and adjacent conservation easement. Municipal city & water (trickle system). TRIPLE ATTACHED GARAGE and 5700 square feet of stamped concrete driveway! You really CAN have it all!! (id:61585)
Property Details
| MLS® Number | E4436104 |
| Property Type | Single Family |
| Neigbourhood | Boag Lake Estates |
| Features | Private Setting |
| Structure | Deck, Fire Pit |
Building
| Bathroom Total | 5 |
| Bedrooms Total | 5 |
| Appliances | Dryer, Freezer, Oven - Built-in, Refrigerator, Stove, Washer, See Remarks |
| Basement Development | Finished |
| Basement Type | Full (finished) |
| Constructed Date | 2007 |
| Construction Style Attachment | Detached |
| Fireplace Fuel | Wood |
| Fireplace Present | Yes |
| Fireplace Type | Unknown |
| Half Bath Total | 2 |
| Heating Type | Forced Air, In Floor Heating |
| Stories Total | 2 |
| Size Interior | 3,726 Ft2 |
| Type | House |
Parking
| Heated Garage | |
| Attached Garage |
Land
| Acreage | Yes |
| Size Irregular | 2.03 |
| Size Total | 2.03 Ac |
| Size Total Text | 2.03 Ac |
Rooms
| Level | Type | Length | Width | Dimensions |
|---|---|---|---|---|
| Basement | Family Room | Measurements not available | ||
| Basement | Bedroom 5 | Measurements not available | ||
| Main Level | Living Room | Measurements not available | ||
| Main Level | Dining Room | Measurements not available | ||
| Main Level | Kitchen | Measurements not available | ||
| Main Level | Office | Measurements not available | ||
| Main Level | Sunroom | Measurements not available | ||
| Upper Level | Den | Measurements not available | ||
| Upper Level | Primary Bedroom | Measurements not available | ||
| Upper Level | Bedroom 2 | Measurements not available | ||
| Upper Level | Bedroom 3 | Measurements not available | ||
| Upper Level | Bedroom 4 | Measurements not available | ||
| Upper Level | Laundry Room | Measurements not available |
Contact Us
Contact us for more information

Sonia Tarabay
Associate
(780) 467-2897
www.soniasells.com/
116-150 Chippewa Rd
Sherwood Park, Alberta T8A 6A2
(780) 464-4100
(780) 467-2897












































































