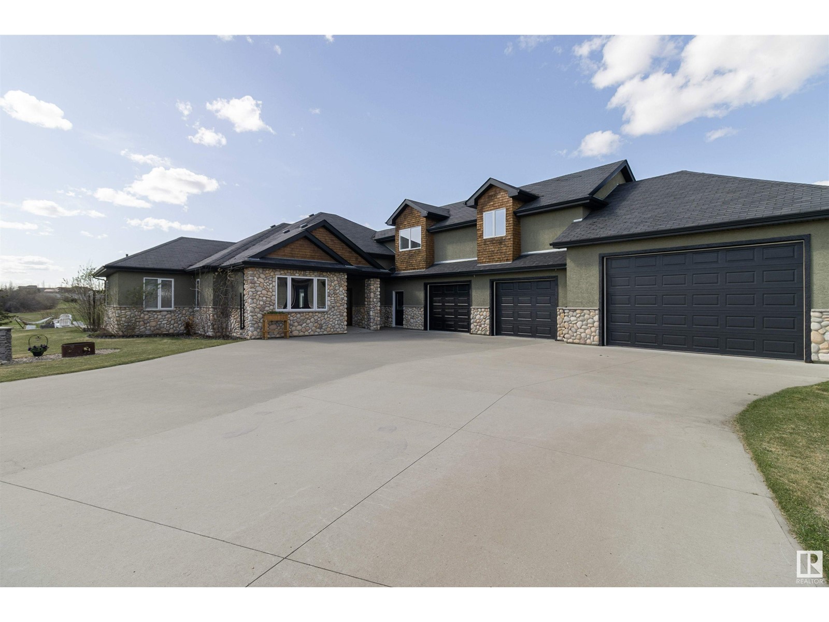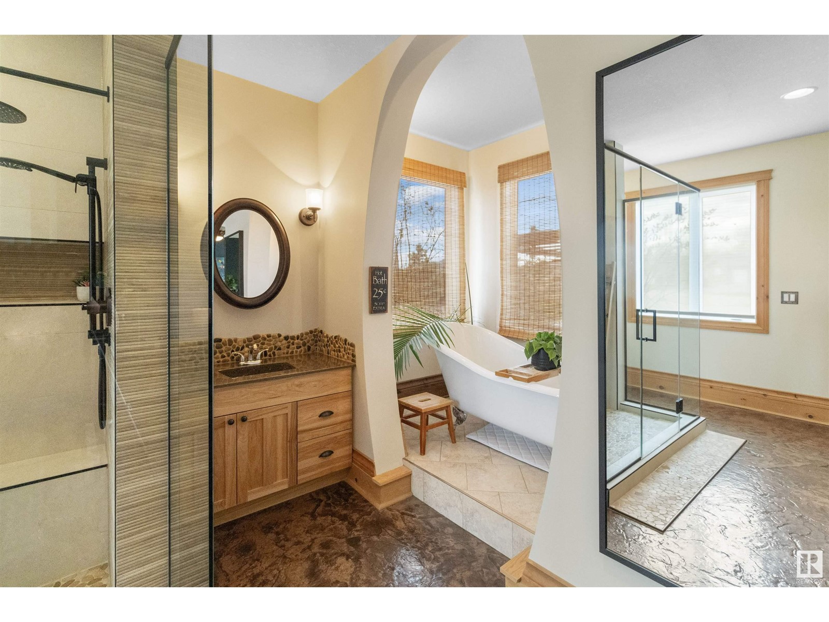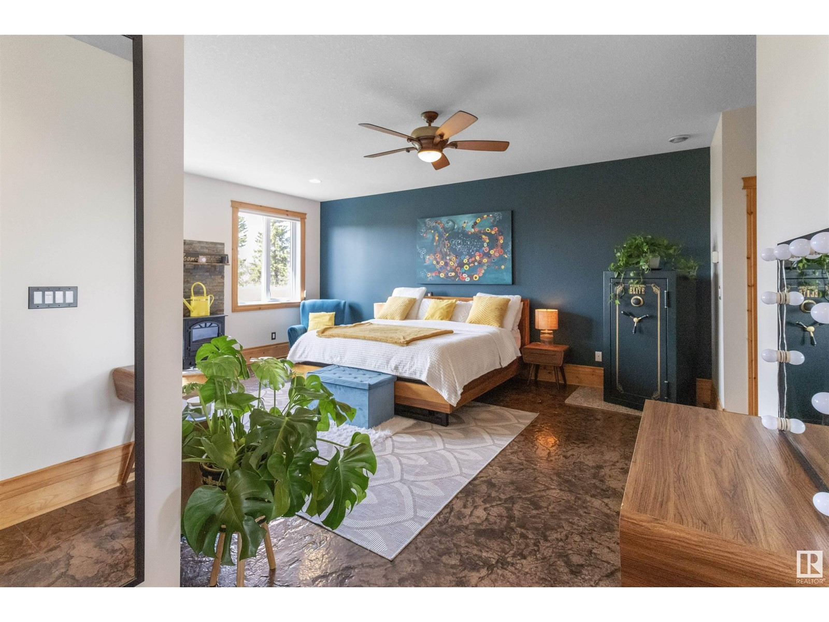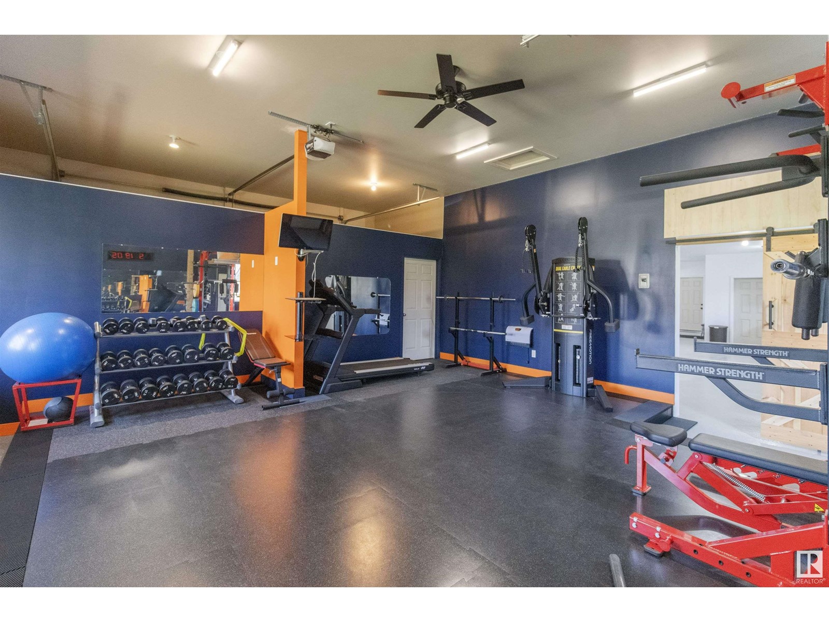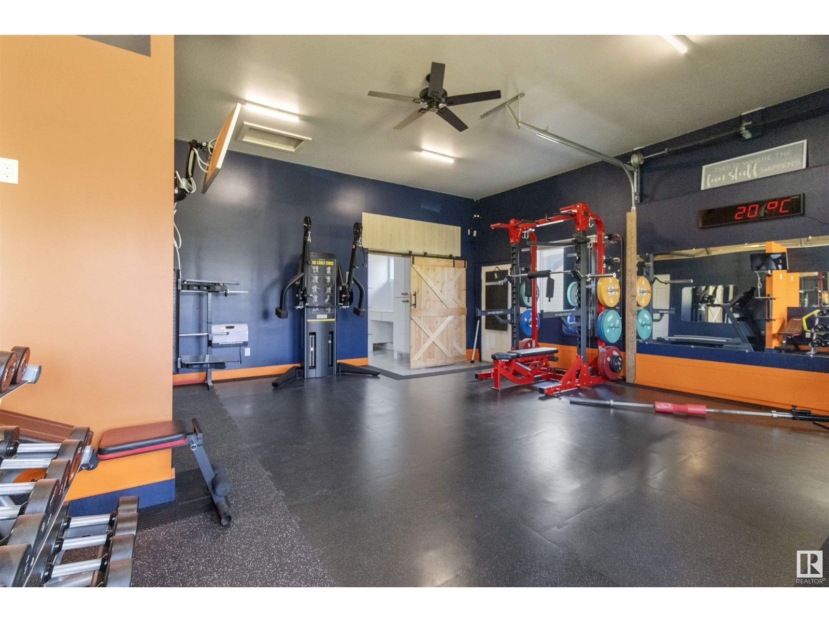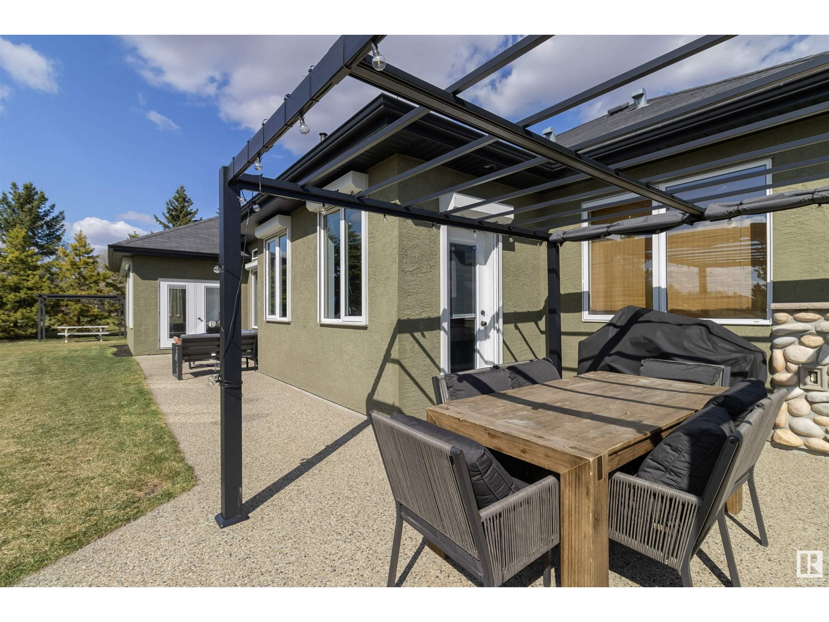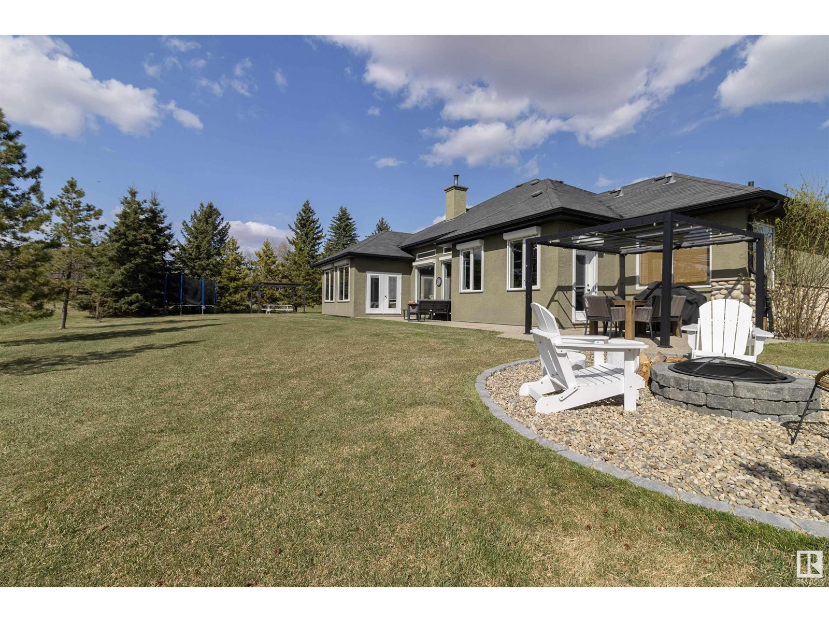#279 53017 Range Road 223 Rural Strathcona County, Alberta T8E 2M3
$1,337,000
Discover country elegance in this stunning 3,600 sq ft open-plan bungalow, perfectly positioned backing reserve land & beside a tranquil pond with million-dollar views. Bathed in natural light through expansive windows with power blinds , this home blends rustic charm with modern luxury. The heart of the home is a striking stone wb fireplace, anchoring the expansive great room. Gourmet kitchen boasts high-end appliances, granite counters, and custom hickory cabinetry. The magazine-worthy master suite offers a spa-inspired ensuite for ultimate relaxation. Upstairs, two spacious bedrooms both with AC, private ensuites, large closets, and a shared living space. Heated concrete floors on main, including the quad garage with epoxy flooring—partially transformed into a top-tier home gym. Enjoy city-style services with the serenity of country living, including trickle water and a sewer system. Every detail is high-end, every space thoughtfully designed—this property is truly a rare and breathtaking find. (id:61585)
Property Details
| MLS® Number | E4433732 |
| Property Type | Single Family |
| Neigbourhood | Habitat Acres |
| Amenities Near By | Park |
| Community Features | Lake Privileges |
| Features | Cul-de-sac, Private Setting, Environmental Reserve |
| Parking Space Total | 10 |
| Structure | Fire Pit |
| Water Front Type | Waterfront On Lake |
Building
| Bathroom Total | 4 |
| Bedrooms Total | 3 |
| Appliances | Dishwasher, Dryer, Freezer, Garage Door Opener, Refrigerator, Stove, Washer |
| Architectural Style | Bungalow |
| Basement Type | None |
| Constructed Date | 2008 |
| Construction Style Attachment | Detached |
| Fireplace Fuel | Wood |
| Fireplace Present | Yes |
| Fireplace Type | Unknown |
| Half Bath Total | 1 |
| Heating Type | Forced Air, In Floor Heating |
| Stories Total | 1 |
| Size Interior | 3,554 Ft2 |
| Type | House |
Parking
| Attached Garage |
Land
| Acreage | No |
| Land Amenities | Park |
| Size Irregular | 0.45 |
| Size Total | 0.45 Ac |
| Size Total Text | 0.45 Ac |
Rooms
| Level | Type | Length | Width | Dimensions |
|---|---|---|---|---|
| Main Level | Dining Room | Measurements not available | ||
| Main Level | Kitchen | Measurements not available | ||
| Main Level | Family Room | Measurements not available | ||
| Main Level | Den | Measurements not available | ||
| Main Level | Primary Bedroom | Measurements not available | ||
| Main Level | Laundry Room | Measurements not available | ||
| Upper Level | Bedroom 2 | Measurements not available | ||
| Upper Level | Bedroom 3 | Measurements not available | ||
| Upper Level | Bonus Room | Measurements not available |
Contact Us
Contact us for more information

Don Mckay
Broker
www.donmckay.com/
www.facebook.com/me/
425-450 Ordze Rd
Sherwood Park, Alberta T8B 0C5
(780) 570-9650
