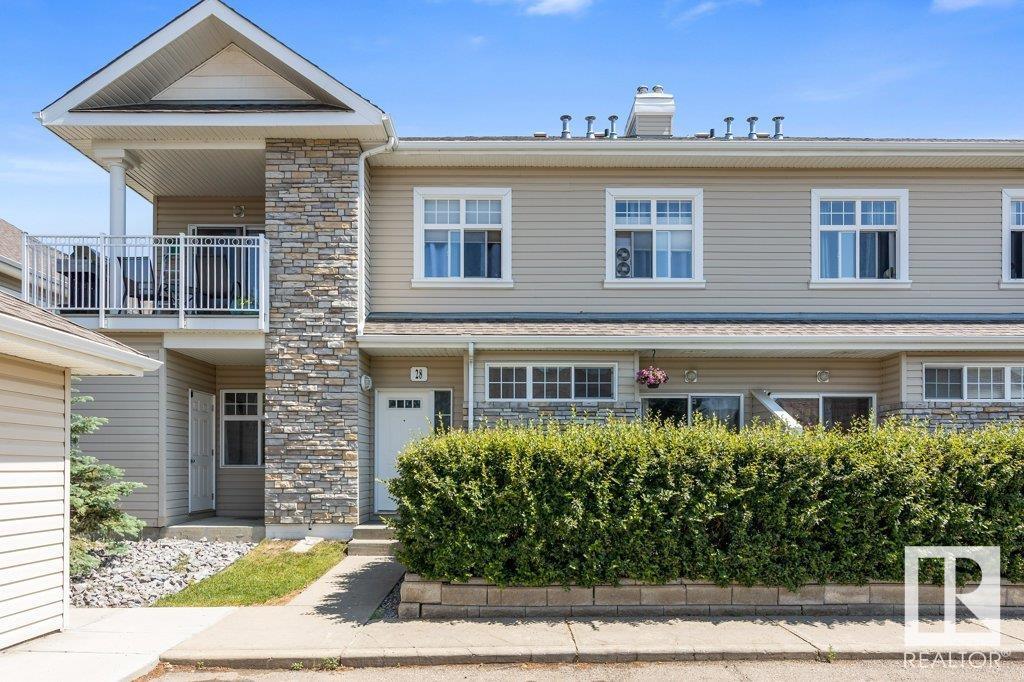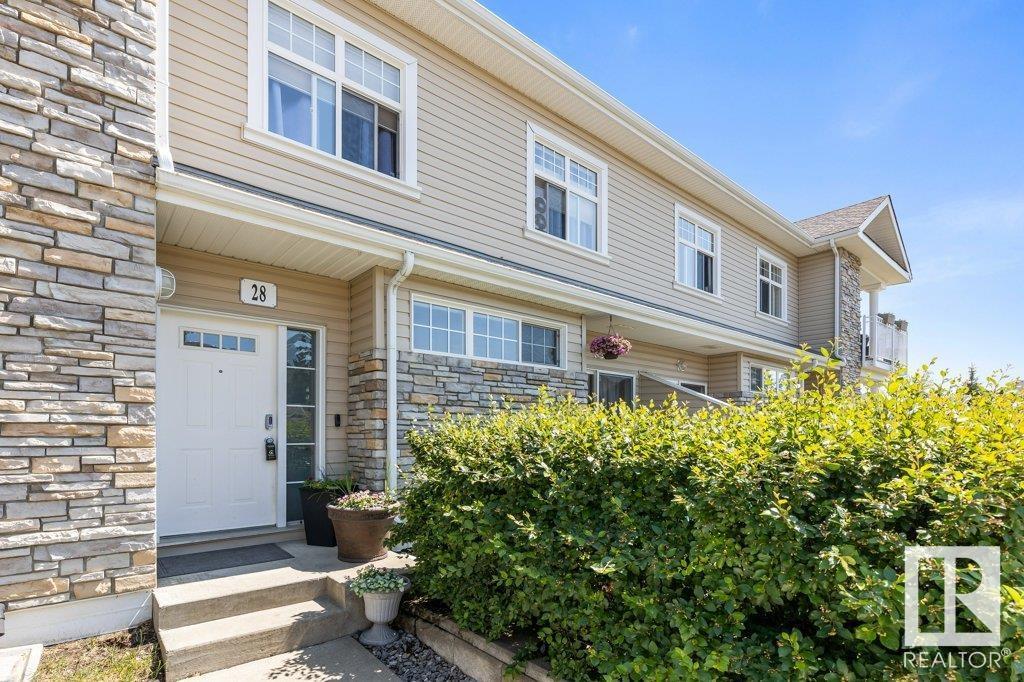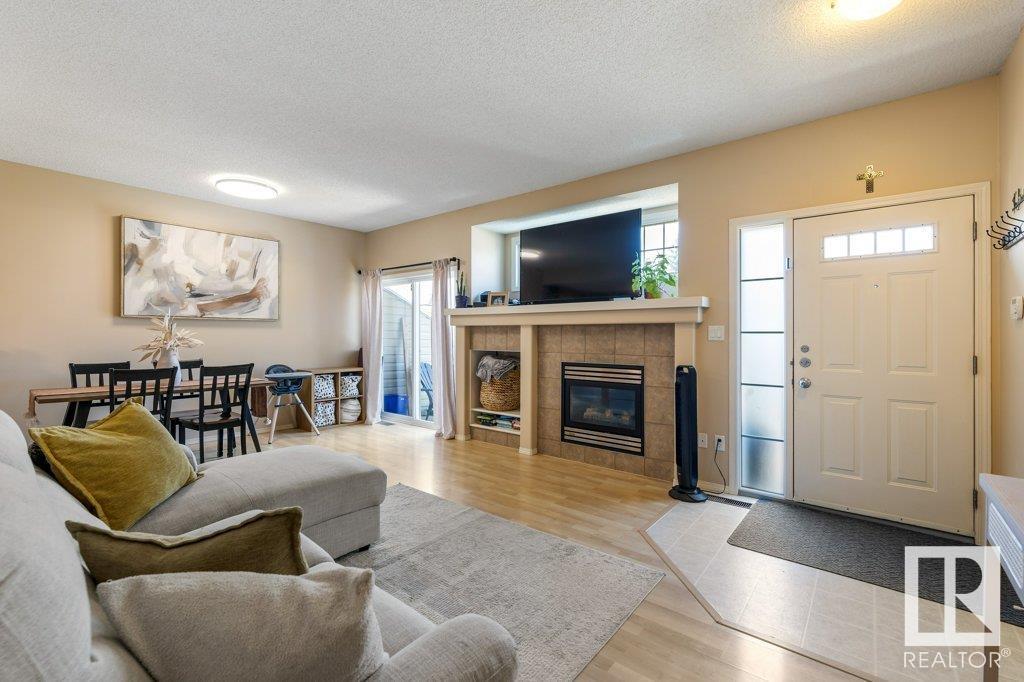#28 1179 Summerside Dr Sw Edmonton, Alberta T6X 1K1
$260,000Maintenance, Exterior Maintenance, Heat, Insurance, Property Management, Other, See Remarks, Water
$301.79 Monthly
Maintenance, Exterior Maintenance, Heat, Insurance, Property Management, Other, See Remarks, Water
$301.79 MonthlyLovely 898 sq ft bungalow-style condo in the vibrant community of Summerside! This well-maintained home features a spacious layout with a large living room, laminate flooring, and a cozy gas fireplace. The bright kitchen offers ample cabinetry, pantry space, all appliances included, and a generous dining area perfect for entertaining. There are two bedrooms and a 3-piece main bath; the primary suite includes a walk-in closet and a 4-piece ensuite. Enjoy the convenience of in-suite laundry and an outdoor storage unit. Plus, water and sewer are included in the condo fees! Step out to your private patio with natural gas BBQ hookup—ideal for summer evenings! Affordable condo living with fantastic amenities: exclusive access to Summerside Lake, tennis and basketball courts, beach volleyball, skating, and swimming. Shopping, dining, parks, and playgrounds are just minutes away. Comes with an outdoor parking stall. A perfect opportunity for first-time buyers or investors—don’t miss out! (id:61585)
Property Details
| MLS® Number | E4442769 |
| Property Type | Single Family |
| Neigbourhood | Summerside |
| Amenities Near By | Golf Course, Playground, Public Transit, Schools, Shopping |
| Features | See Remarks |
| Structure | Patio(s) |
Building
| Bathroom Total | 2 |
| Bedrooms Total | 2 |
| Appliances | Dishwasher, Dryer, Garburator, Microwave Range Hood Combo, Refrigerator, Stove, Washer |
| Architectural Style | Carriage, Bungalow |
| Basement Type | None |
| Constructed Date | 2005 |
| Fireplace Fuel | Gas |
| Fireplace Present | Yes |
| Fireplace Type | Unknown |
| Heating Type | Forced Air |
| Stories Total | 1 |
| Size Interior | 899 Ft2 |
| Type | Row / Townhouse |
Parking
| Stall |
Land
| Acreage | No |
| Fence Type | Fence |
| Land Amenities | Golf Course, Playground, Public Transit, Schools, Shopping |
| Size Irregular | 150.94 |
| Size Total | 150.94 M2 |
| Size Total Text | 150.94 M2 |
Rooms
| Level | Type | Length | Width | Dimensions |
|---|---|---|---|---|
| Main Level | Living Room | 4.54 m | 4.25 m | 4.54 m x 4.25 m |
| Main Level | Dining Room | 3.91 m | 2.23 m | 3.91 m x 2.23 m |
| Main Level | Kitchen | 3.04 m | 3.67 m | 3.04 m x 3.67 m |
| Main Level | Primary Bedroom | 3.34 m | 5.02 m | 3.34 m x 5.02 m |
| Main Level | Bedroom 2 | 2.95 m | 3.89 m | 2.95 m x 3.89 m |
Contact Us
Contact us for more information
Carrie A. Banham-Posty
Associate
(780) 406-8777
www.carriebanhamposty.com/
8104 160 Ave Nw
Edmonton, Alberta T5Z 3J8
(780) 406-4000
(780) 406-8777

Ian K. Robertson
Associate
(780) 406-8777
www.robertsonrealestategroup.ca/
www.facebook.com/robertsonfirst/
8104 160 Ave Nw
Edmonton, Alberta T5Z 3J8
(780) 406-4000
(780) 406-8777






















