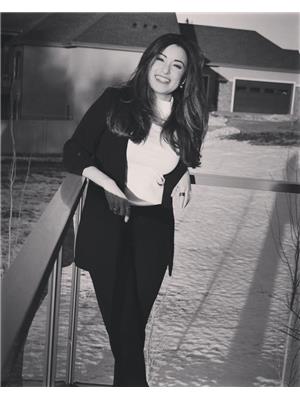#28 21 Augustine Cr Sherwood Park, Alberta T8H 0X3
$399,988Maintenance, Exterior Maintenance, Insurance, Property Management, Other, See Remarks
$330.41 Monthly
Maintenance, Exterior Maintenance, Insurance, Property Management, Other, See Remarks
$330.41 MonthlyWelcome to Aspen Trails! This 4-BED, 4-BATH bareland condo half duplex packs nearly 2,000 sqft of well-used living space with all the comforts of home. SOUTH-FACING fenced yard? Perfect for pets and sunny afternoons. A cozy FIREPLACE? Yes, please. Open-concept layout, MARBLE counters, STAINLESS STEEL appliances, and SECOND-FLOOR LAUNDRY make daily life smoother. Two FLEX LIVING ROOM areas give you options—home office, playroom, or a quiet reading nook. The FULLY FINISHED BASEMENT adds even more room to stretch out, host guests, or set up that gym you've been meaning to start. With a SINGLE ATTACHED GARAGE, low condo fees ($330.41!), and a family-friendly vibe, this home checks all the boxes. You're just minutes from parks, schools, shopping, and trails—so whether you're into morning walks, evening fires, or simply not sharing a bathroom, this place has you covered. (id:61585)
Open House
This property has open houses!
1:00 pm
Ends at:3:00 pm
Property Details
| MLS® Number | E4442332 |
| Property Type | Single Family |
| Neigbourhood | Aspen Trails |
| Amenities Near By | Playground, Public Transit, Schools, Shopping |
| Features | No Back Lane |
| Parking Space Total | 2 |
| Structure | Deck |
Building
| Bathroom Total | 4 |
| Bedrooms Total | 4 |
| Amenities | Vinyl Windows |
| Appliances | Dishwasher, Dryer, Garage Door Opener Remote(s), Garage Door Opener, Microwave Range Hood Combo, Stove, Washer, Window Coverings, Refrigerator |
| Basement Development | Finished |
| Basement Type | Full (finished) |
| Constructed Date | 2016 |
| Construction Style Attachment | Semi-detached |
| Cooling Type | Central Air Conditioning |
| Fire Protection | Smoke Detectors |
| Fireplace Fuel | Gas |
| Fireplace Present | Yes |
| Fireplace Type | Unknown |
| Half Bath Total | 1 |
| Heating Type | Forced Air |
| Stories Total | 2 |
| Size Interior | 1,426 Ft2 |
| Type | Duplex |
Parking
| Attached Garage |
Land
| Acreage | No |
| Fence Type | Fence |
| Land Amenities | Playground, Public Transit, Schools, Shopping |
Rooms
| Level | Type | Length | Width | Dimensions |
|---|---|---|---|---|
| Basement | Bedroom 4 | 3 m | 3.09 m | 3 m x 3.09 m |
| Main Level | Living Room | 3.36 m | 4.85 m | 3.36 m x 4.85 m |
| Main Level | Dining Room | 2.48 m | 2.95 m | 2.48 m x 2.95 m |
| Main Level | Kitchen | 4.52 m | 3.65 m | 4.52 m x 3.65 m |
| Upper Level | Family Room | 4.69 m | 4.51 m | 4.69 m x 4.51 m |
| Upper Level | Primary Bedroom | 3.35 m | 3.75 m | 3.35 m x 3.75 m |
| Upper Level | Bedroom 2 | 2.89 m | 3.72 m | 2.89 m x 3.72 m |
| Upper Level | Bedroom 3 | 2.85 m | 4.32 m | 2.85 m x 4.32 m |
Contact Us
Contact us for more information

Gabriela Mesta Kim Cantero
Associate
200-10835 124 St Nw
Edmonton, Alberta T5M 0H4
(780) 488-4000
(780) 447-1695





























































