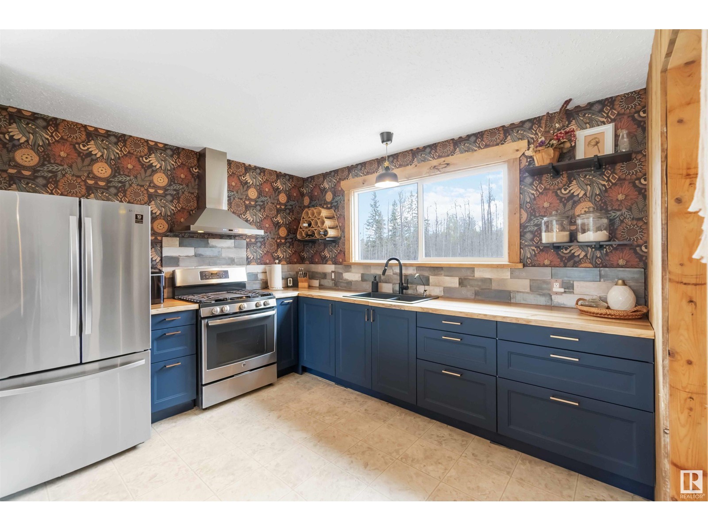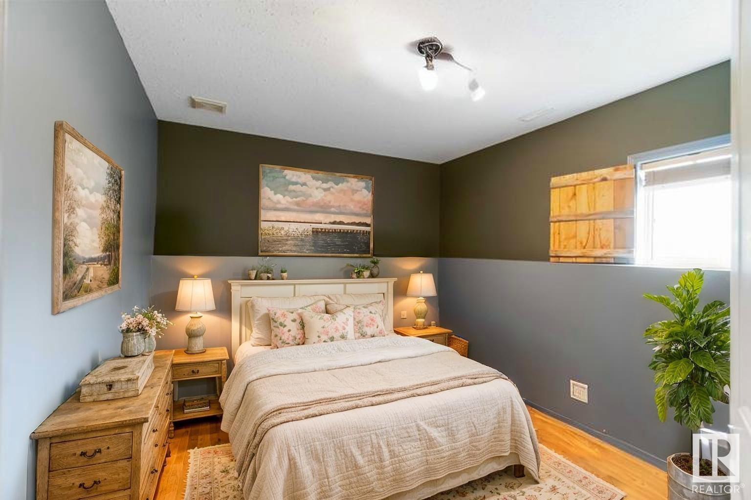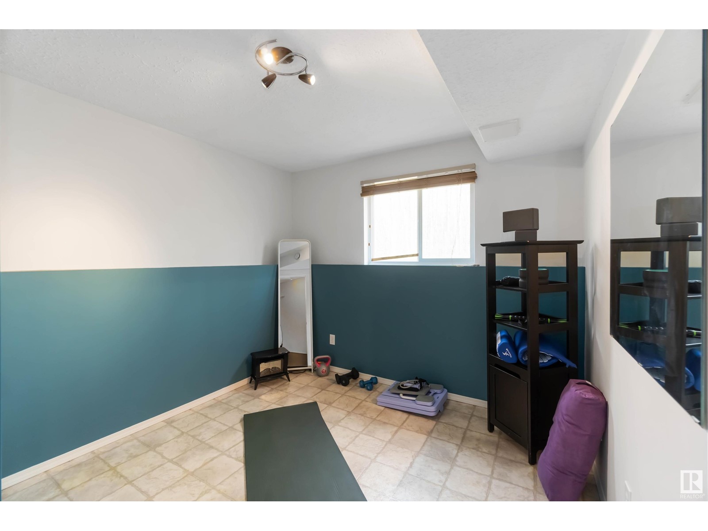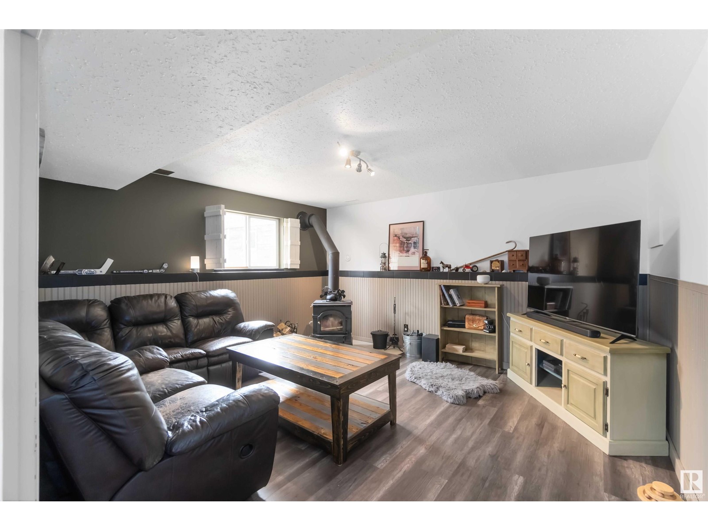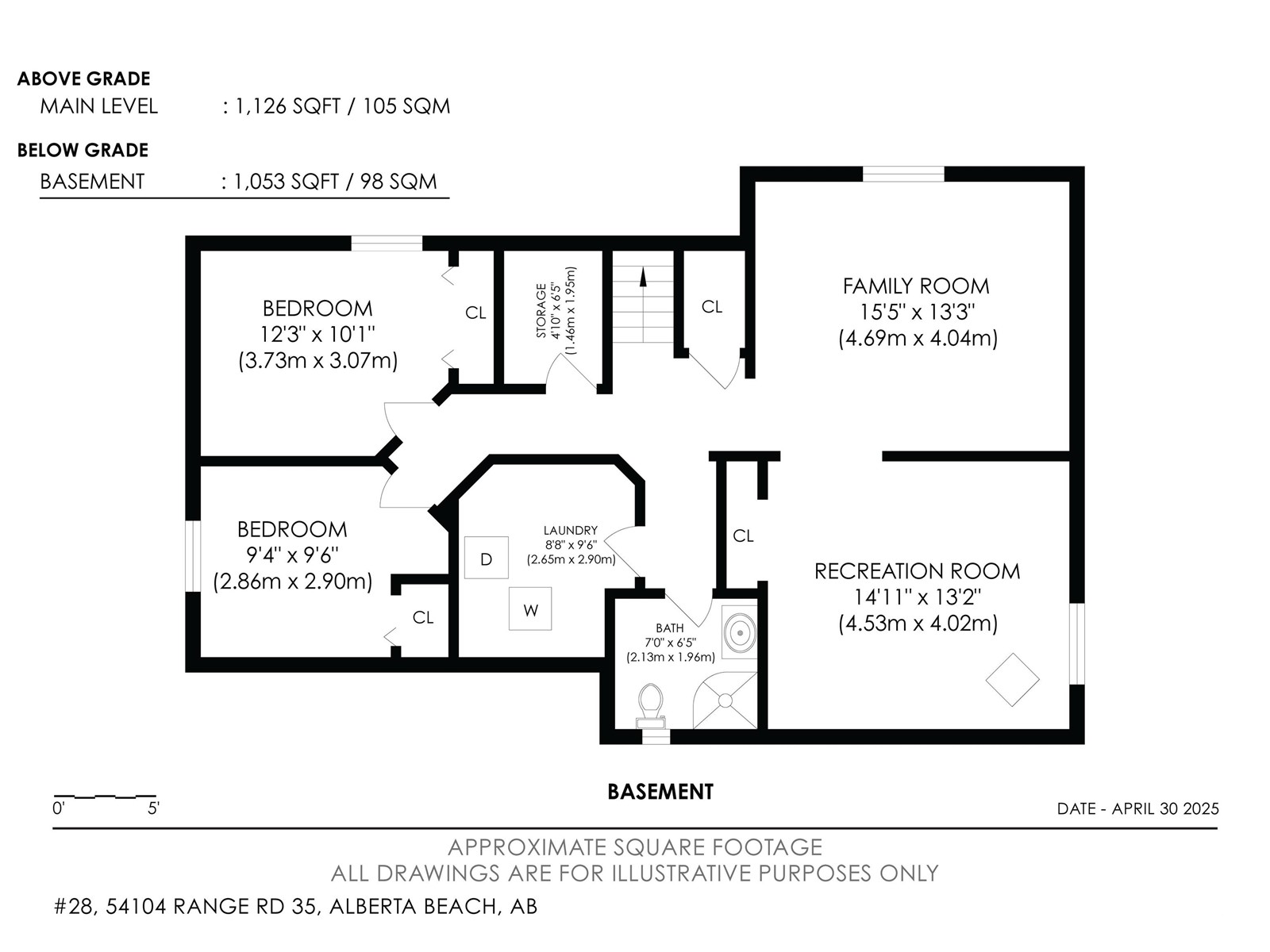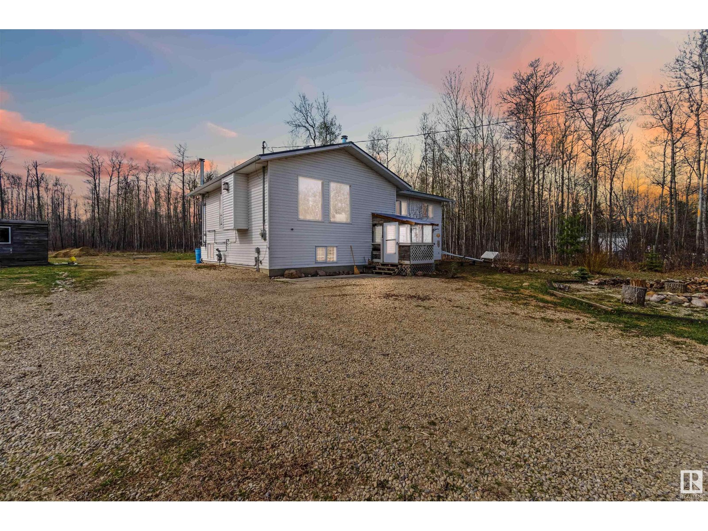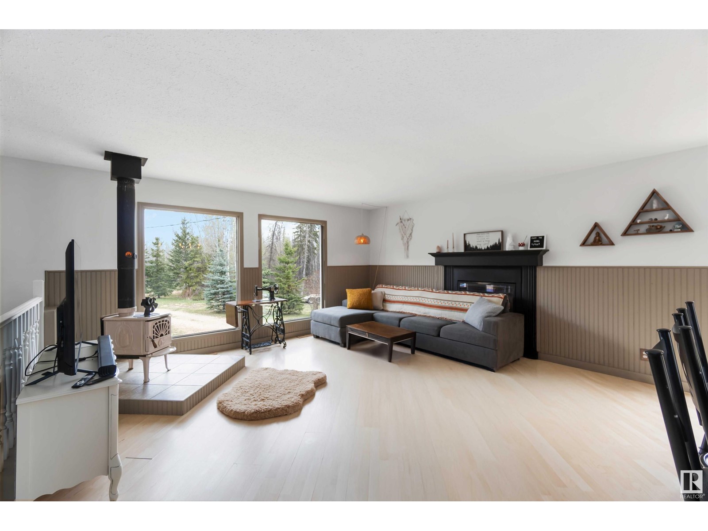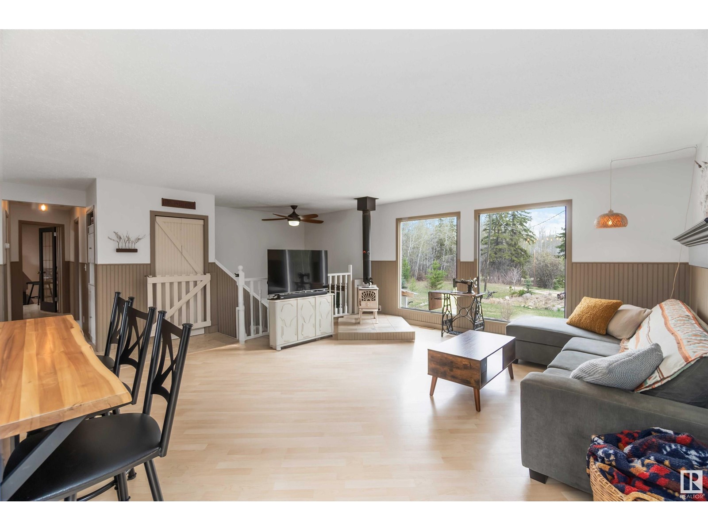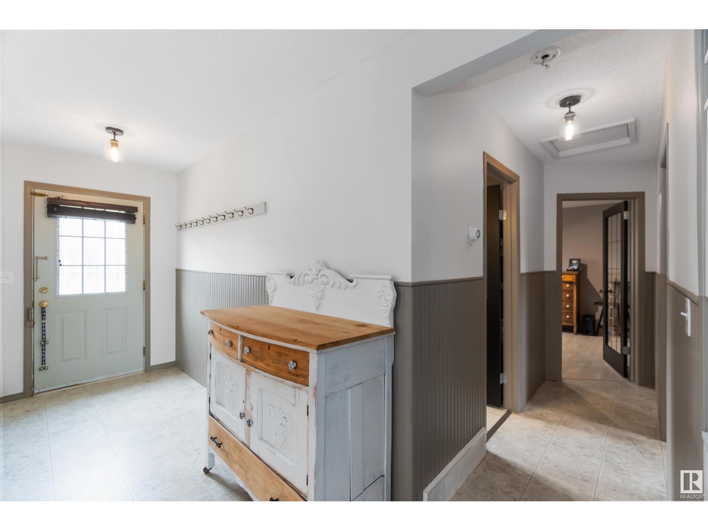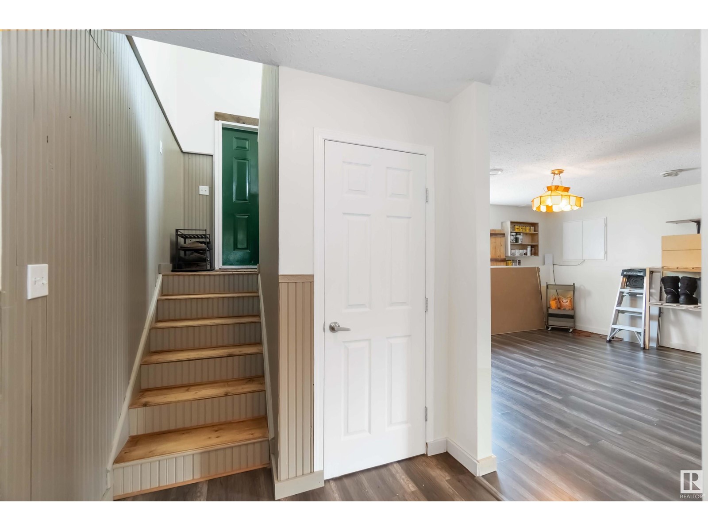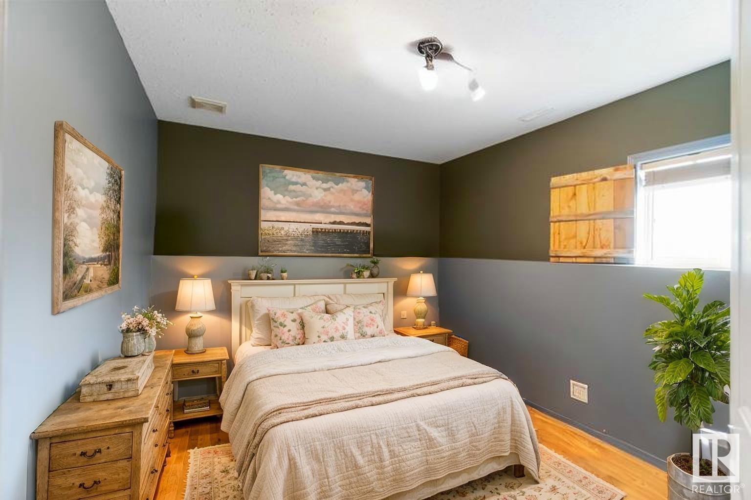#28 54104 Rge Road 35 Rural Lac Ste. Anne County, Alberta T0E 0A0
$475,000
This peaceful 3-acre property is fully set up and move-in ready. Nestled among mature trees, you’ll find a solid 4-bedroom, 2-bathroom home with a warm, open-concept country layout. Enjoy two WETT-certified wood-burning fireplaces, a spacious living room and family room, and a renovated kitchen with upgraded insulation behind the walls. The home is freshly painted throughout and meticulously maintained. Major improvements include a metal roof, an updated septic system, a new gas line brought into the home, and a new water line with a full water treatment system including reverse osmosis at the kitchen tap. The electrical system was recently inspected and updated as needed by a licensed electrician. The lot is cleared and ready for your ideas — animals, gardens, or new outbuildings. There’s a double carport with power, and you're just 10 minutes from Wabamun, 7 minutes from Alberta Beach, and 40 minutes to Edmonton. A fantastic rural opportunity in a great location! (id:61585)
Property Details
| MLS® Number | E4433770 |
| Property Type | Single Family |
| Neigbourhood | Johnson Park |
| Features | Treed, Closet Organizers |
Building
| Bathroom Total | 2 |
| Bedrooms Total | 4 |
| Appliances | Dryer, Freezer, Furniture, Hood Fan, Refrigerator, Storage Shed, Gas Stove(s), Washer, Window Coverings, See Remarks |
| Architectural Style | Bi-level |
| Basement Development | Finished |
| Basement Type | Full (finished) |
| Constructed Date | 1997 |
| Construction Status | Insulation Upgraded |
| Construction Style Attachment | Detached |
| Fire Protection | Smoke Detectors |
| Fireplace Fuel | Wood |
| Fireplace Present | Yes |
| Fireplace Type | Woodstove |
| Heating Type | Forced Air |
| Size Interior | 1,130 Ft2 |
| Type | House |
Parking
| Carport |
Land
| Acreage | Yes |
| Fence Type | Fence |
| Size Irregular | 3.02 |
| Size Total | 3.02 Ac |
| Size Total Text | 3.02 Ac |
| Surface Water | Ponds |
Rooms
| Level | Type | Length | Width | Dimensions |
|---|---|---|---|---|
| Lower Level | Family Room | 15'5" x 13'3 | ||
| Lower Level | Den | 14'11" x 13'2 | ||
| Lower Level | Bedroom 3 | 12'3" x 10'1 | ||
| Lower Level | Bedroom 4 | 9'4" x 9'6" | ||
| Upper Level | Living Room | 15'8" x 9'7 | ||
| Upper Level | Dining Room | 19'2" x 9'6 | ||
| Upper Level | Kitchen | 11'9" x 9'4 | ||
| Upper Level | Primary Bedroom | 15'4" x 9'10 | ||
| Upper Level | Bedroom 2 | 10'7" x 10' |
Contact Us
Contact us for more information

Alison Dowdall
Associate
(780) 486-8654
www.livrealestate.ca/agent/alison-dowdall/
www.facebook.com/p/Alison-Dowdall-Real-Estate-Agent-with-Liv-Real-Estate-100074113749009/
www.instagram.com/alison.yegrealestate/
www.youtube.com/@AlisonDowdall
18831 111 Ave Nw
Edmonton, Alberta T5S 2X4
(780) 486-8655
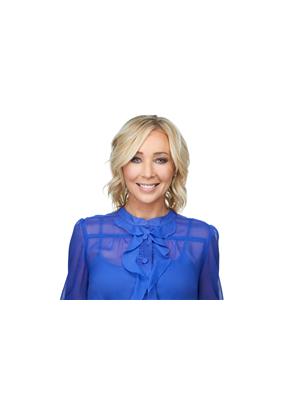
Amanda N. Gering
Associate
(780) 486-8654
amandaleducrealestate.ca/
twitter.com/AmandaGering
www.facebook.com/AmandaGeringRealtor/
www.linkedin.com/in/amanda-gering-89841596/
www.instagram.com/amandaleducrealestate/
18831 111 Ave Nw
Edmonton, Alberta T5S 2X4
(780) 486-8655
