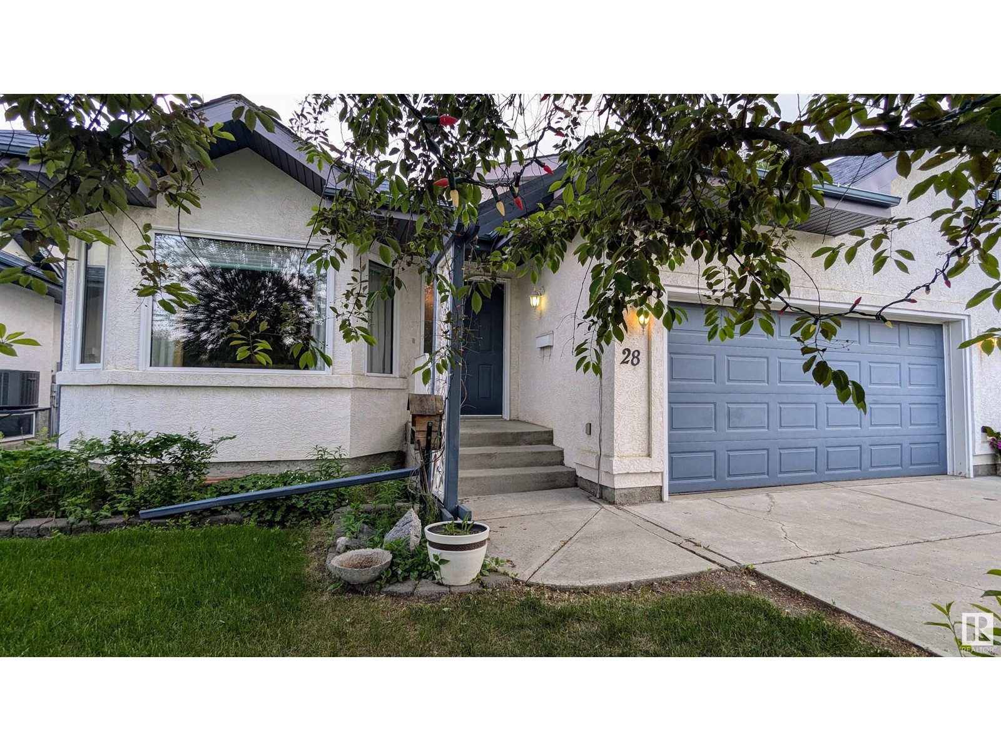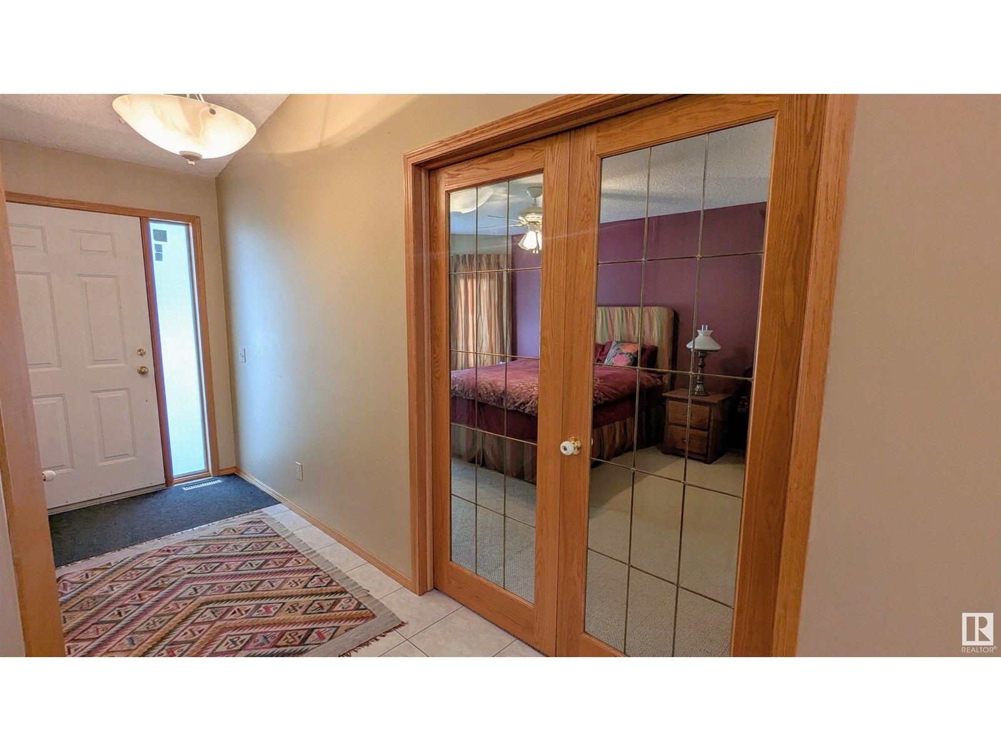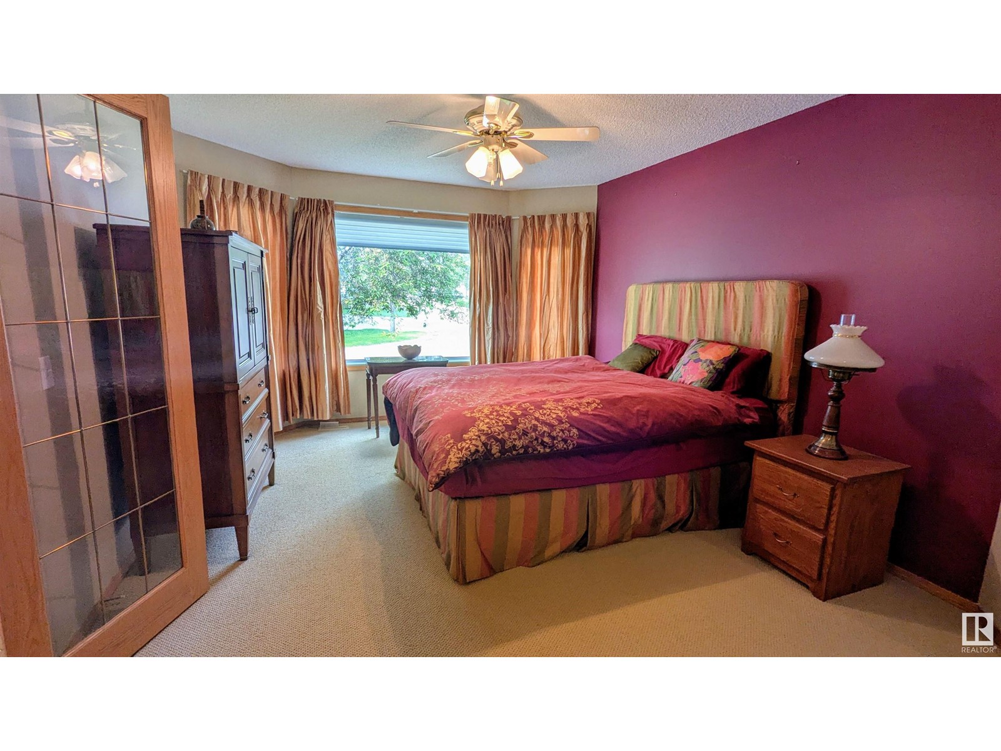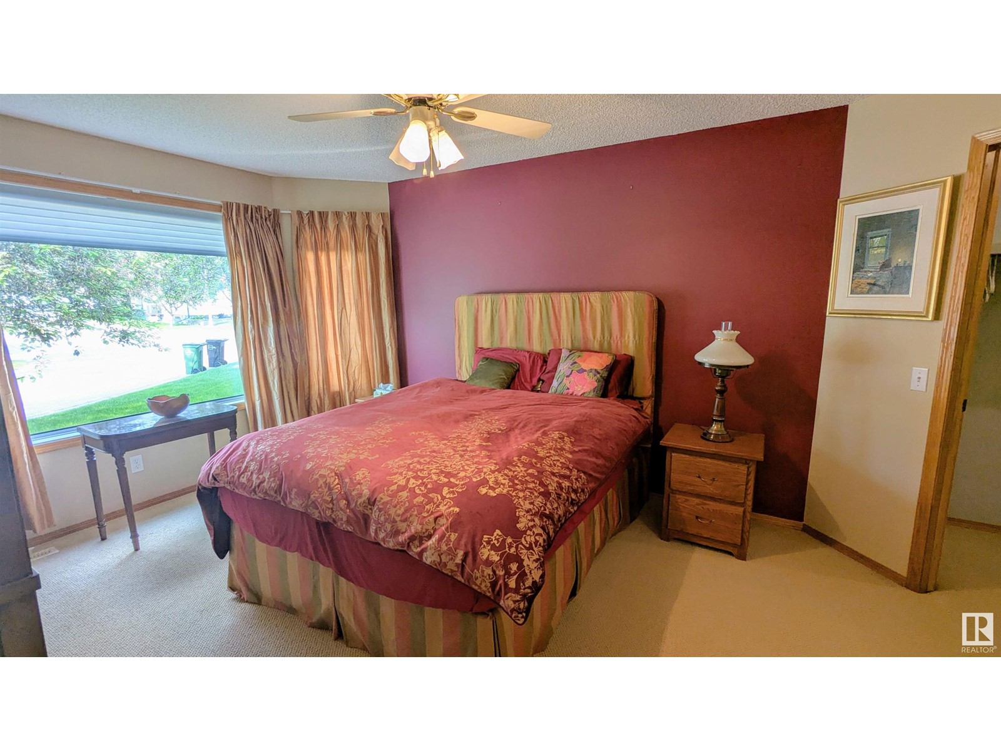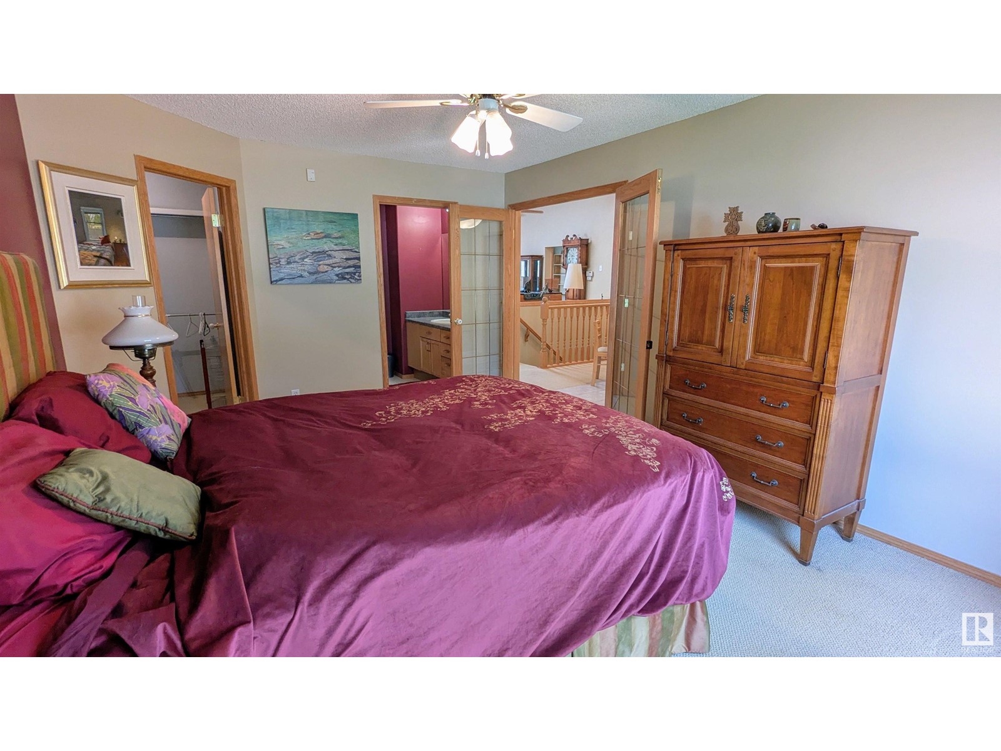#28 8 Dechene Rd Nw Edmonton, Alberta T9M 2S5
$429,900Maintenance, Exterior Maintenance, Insurance, Landscaping, Other, See Remarks
$494.09 Monthly
Maintenance, Exterior Maintenance, Insurance, Landscaping, Other, See Remarks
$494.09 MonthlyWelcome to this vibrant 55+ adult-living condo, offering over 1,400 sq ft of bright, open-concept living just steps from shopping and amenities. Vaulted ceilings and a wall of south-facing windows flood the main great room with light, showcasing a generous L-shaped island, oak cabinetry, large pantry, and cozy gas fireplace. A skylight adds extra sunshine to your day. The main level features two spacious bedrooms, including a large primary suite with bay window, walk-in closet, and ensuite. Convenient main-floor laundry and three full baths make daily living effortless. Downstairs, discover two additional bedrooms, a versatile rec room, and abundant storage in the finished workshop area, perfect for hobbies or a home office. Situated in a quiet, well-managed complex, you’ll appreciate peaceful surroundings along with easy access to the Anthony Henday and nearby grocery, dining, and leisure options. Don’t miss your chance to enjoy carefree, maintenance-free living in this exceptional adult community! (id:61585)
Property Details
| MLS® Number | E4441298 |
| Property Type | Single Family |
| Neigbourhood | Dechene |
| Amenities Near By | Public Transit, Shopping |
| Features | Lane, Exterior Walls- 2x6", No Animal Home, No Smoking Home, Skylight |
| Structure | Deck |
Building
| Bathroom Total | 3 |
| Bedrooms Total | 4 |
| Appliances | Dishwasher, Dryer, Garage Door Opener Remote(s), Refrigerator, Stove, Washer, Window Coverings |
| Architectural Style | Bungalow |
| Basement Development | Partially Finished |
| Basement Type | Full (partially Finished) |
| Ceiling Type | Vaulted |
| Constructed Date | 1999 |
| Construction Style Attachment | Semi-detached |
| Fireplace Fuel | Gas |
| Fireplace Present | Yes |
| Fireplace Type | Unknown |
| Heating Type | Forced Air |
| Stories Total | 1 |
| Size Interior | 1,421 Ft2 |
| Type | Duplex |
Parking
| Attached Garage |
Land
| Acreage | No |
| Fence Type | Fence |
| Land Amenities | Public Transit, Shopping |
| Size Irregular | 483.18 |
| Size Total | 483.18 M2 |
| Size Total Text | 483.18 M2 |
Rooms
| Level | Type | Length | Width | Dimensions |
|---|---|---|---|---|
| Lower Level | Family Room | Measurements not available | ||
| Lower Level | Bedroom 3 | Measurements not available | ||
| Lower Level | Bedroom 4 | Measurements not available | ||
| Lower Level | Workshop | Measurements not available | ||
| Main Level | Living Room | Measurements not available | ||
| Main Level | Dining Room | Measurements not available | ||
| Main Level | Kitchen | Measurements not available | ||
| Main Level | Primary Bedroom | Measurements not available | ||
| Main Level | Bedroom 2 | Measurements not available |
Contact Us
Contact us for more information
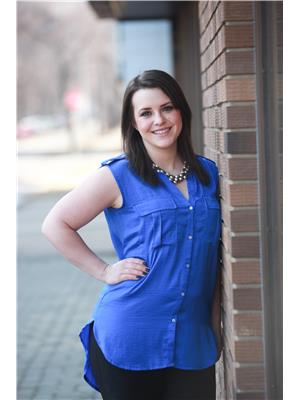
Chelsea M. Polgar
Associate
www.facebook.com/yegrealestate
1400-10665 Jasper Ave Nw
Edmonton, Alberta T5J 3S9
(403) 262-7653
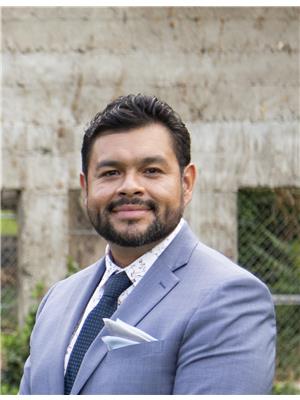
Carlos V. Rodriguez
Associate
look4thelion.ca/
www.facebook.com/pg/yegrealestate/
www.linkedin.com/in/carlosyeg/
1400-10665 Jasper Ave Nw
Edmonton, Alberta T5J 3S9
(403) 262-7653
