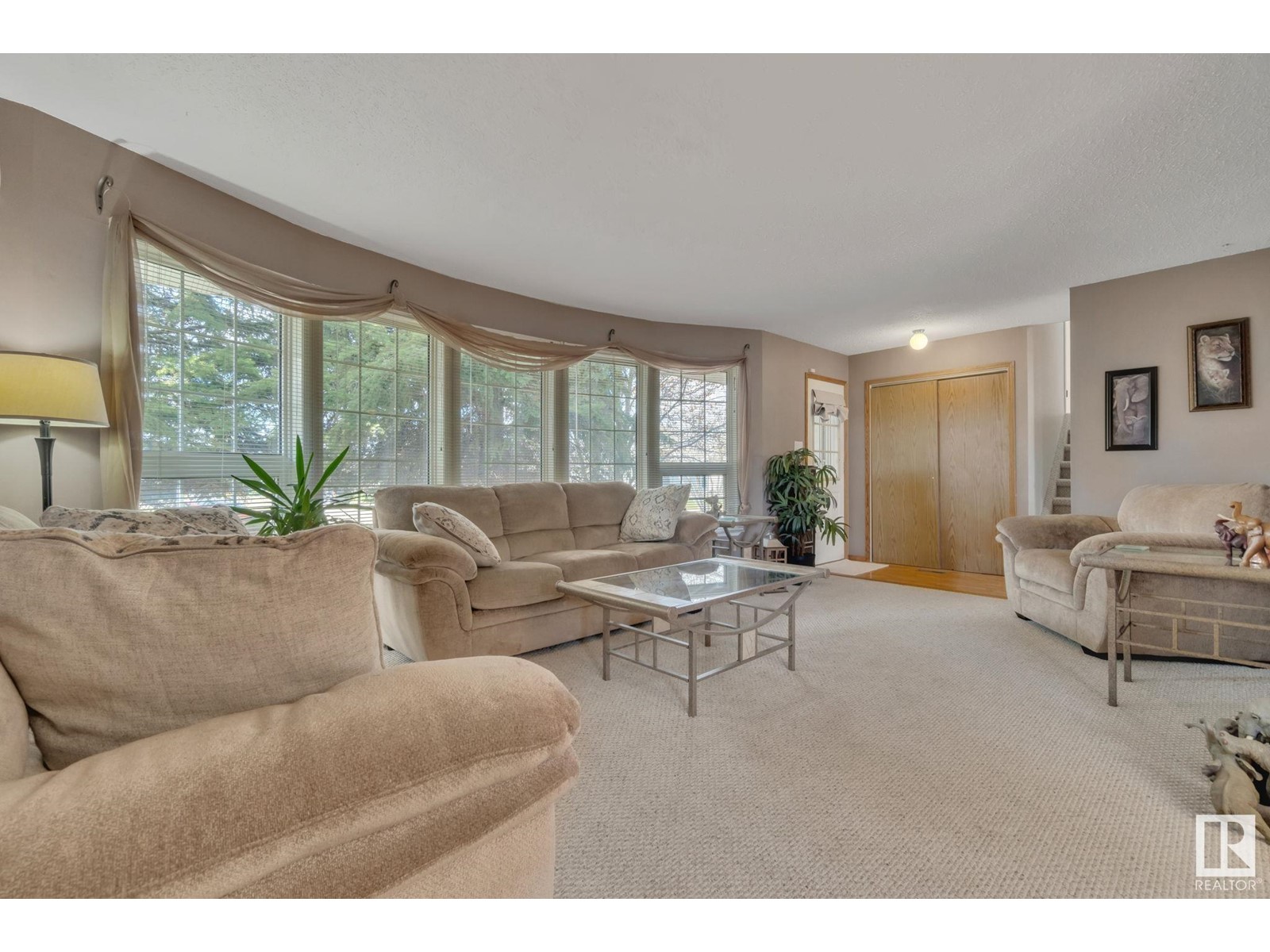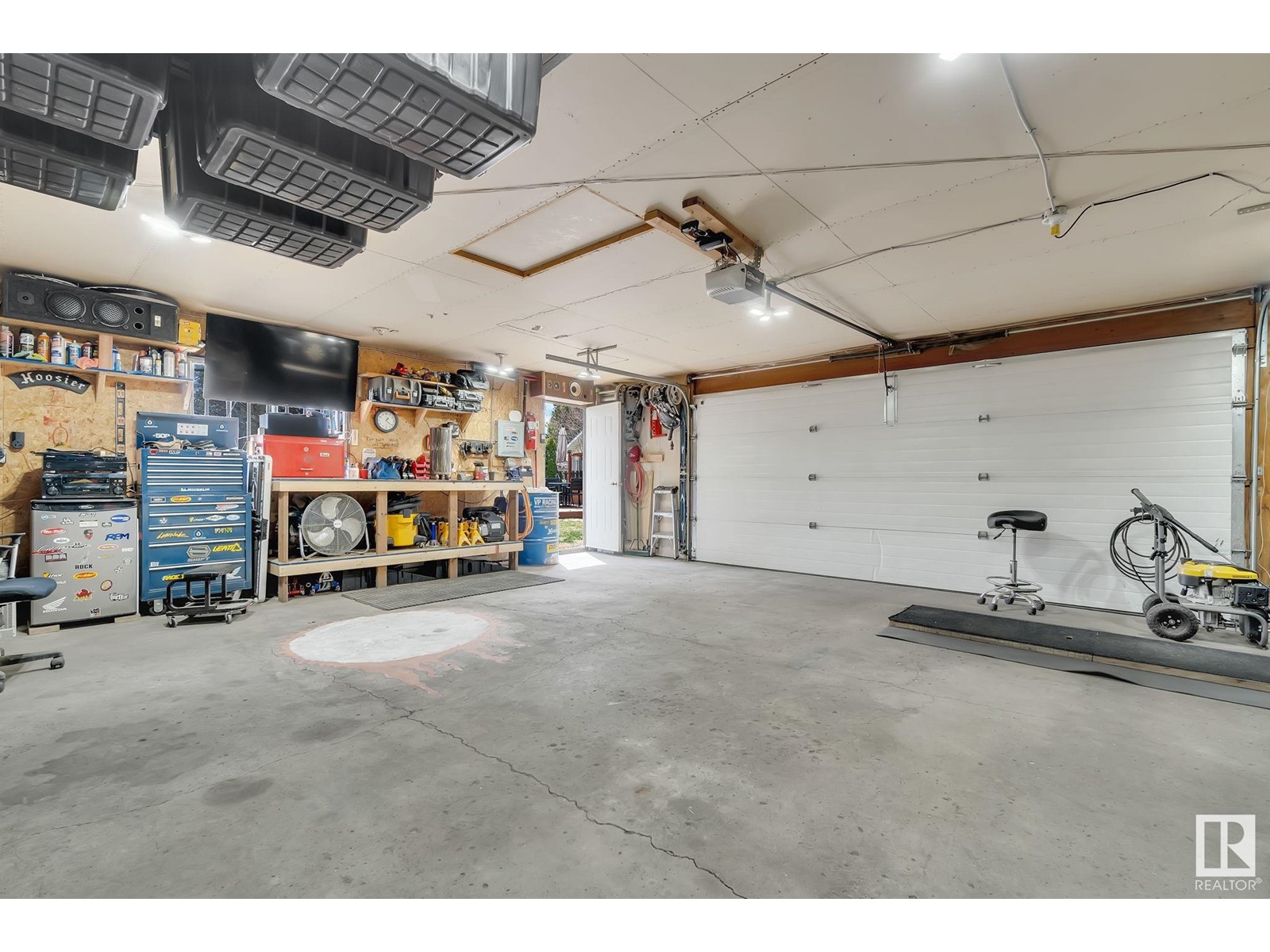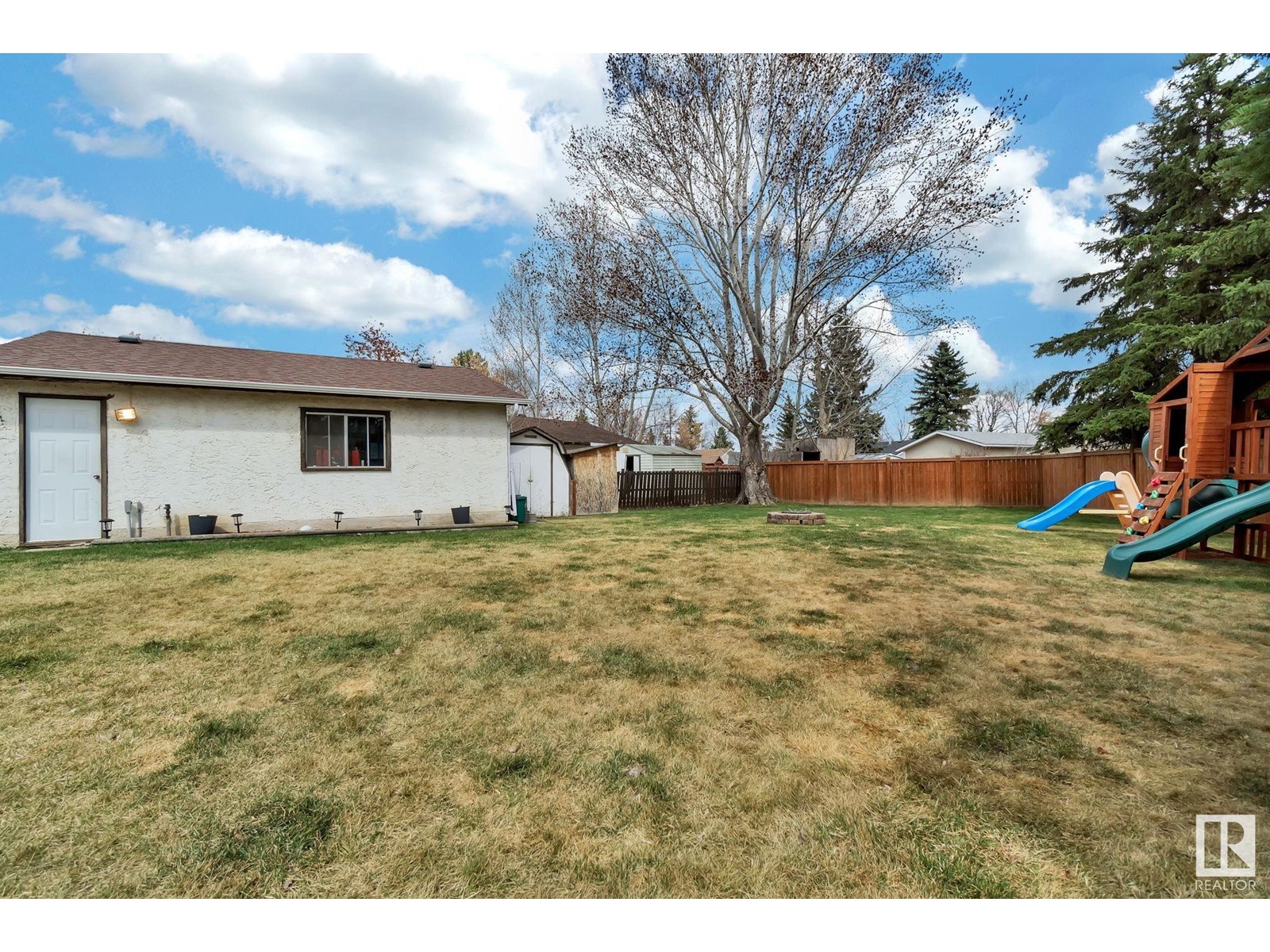28 Bella Coola Dr Leduc, Alberta T9E 4J3
$425,000
MASSIVE 11,000 sf lot facing green space in Corinthia Park. Recent renovations & big bright windows accentuate this beautiful 1800sf 4 level split. The main floor has a large kitchen with stainless steel appliances & an eat-in table as well as a formal dining room & living room adjacent. Down a level is a gorgeous newly renovated family room with vinyl plank floors, painted fireplace & floating shelves. There's a half bath with laundry & a huge boot room with hooks & benches at the side entry en route to the huge yard & oversized double garage. Upstairs are 3 bedrooms & a large bathroom. The basement has a nicely set up work-out room & a 4th bedroom. Stunning yard features a two-tiered deck with a gazebo, firepit area, 2 sheds & all the grass you can imagine to run around on. Great neighbourhood & location close to Corinthia Park School & shopping. Mostly newer vinyl windows. (id:61585)
Property Details
| MLS® Number | E4432325 |
| Property Type | Single Family |
| Neigbourhood | Corinthia Park |
| Amenities Near By | Schools |
| Features | Cul-de-sac |
| Structure | Deck, Fire Pit |
Building
| Bathroom Total | 2 |
| Bedrooms Total | 4 |
| Amenities | Vinyl Windows |
| Appliances | Dishwasher, Dryer, Refrigerator, Stove, Washer, Window Coverings |
| Basement Development | Finished |
| Basement Type | Full (finished) |
| Constructed Date | 1974 |
| Construction Style Attachment | Detached |
| Fireplace Fuel | Wood |
| Fireplace Present | Yes |
| Fireplace Type | Unknown |
| Half Bath Total | 1 |
| Heating Type | Forced Air |
| Size Interior | 1,798 Ft2 |
| Type | House |
Parking
| Detached Garage | |
| Oversize |
Land
| Acreage | No |
| Fence Type | Fence |
| Land Amenities | Schools |
| Size Irregular | 1029.37 |
| Size Total | 1029.37 M2 |
| Size Total Text | 1029.37 M2 |
Rooms
| Level | Type | Length | Width | Dimensions |
|---|---|---|---|---|
| Basement | Bedroom 4 | 13'10 x 9'10 | ||
| Lower Level | Family Room | Measurements not available | ||
| Main Level | Living Room | Measurements not available | ||
| Main Level | Dining Room | Measurements not available | ||
| Main Level | Kitchen | Measurements not available | ||
| Upper Level | Primary Bedroom | 13'7 x 12'5 | ||
| Upper Level | Bedroom 2 | 9'11 x 9'1 | ||
| Upper Level | Bedroom 3 | 9'11 x 8'11 |
Contact Us
Contact us for more information

Michael R. Speers
Associate
(780) 444-8017
www.mikespeers.com/
twitter.com/mikespeers
www.facebook.com/mikespeersrealtor/
www.linkedin.com/in/mike-speers-50612aa9?trk=nav_responsive_tab_profile
201-6650 177 St Nw
Edmonton, Alberta T5T 4J5
(780) 483-4848
(780) 444-8017






































































