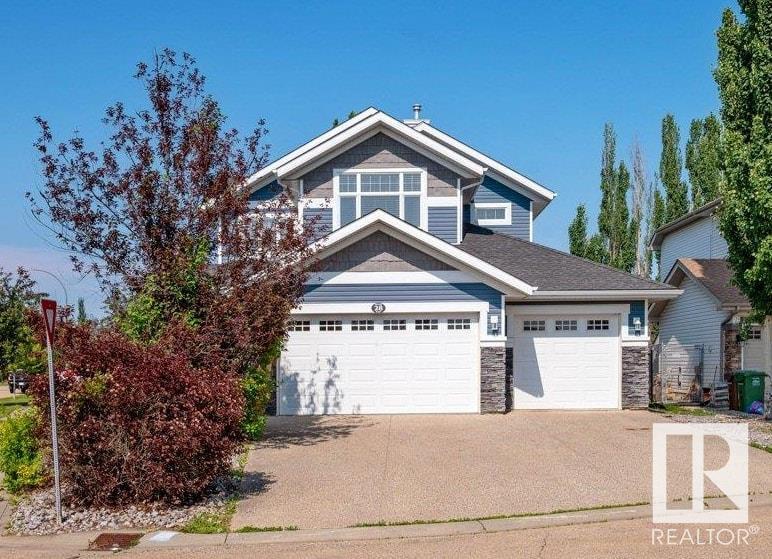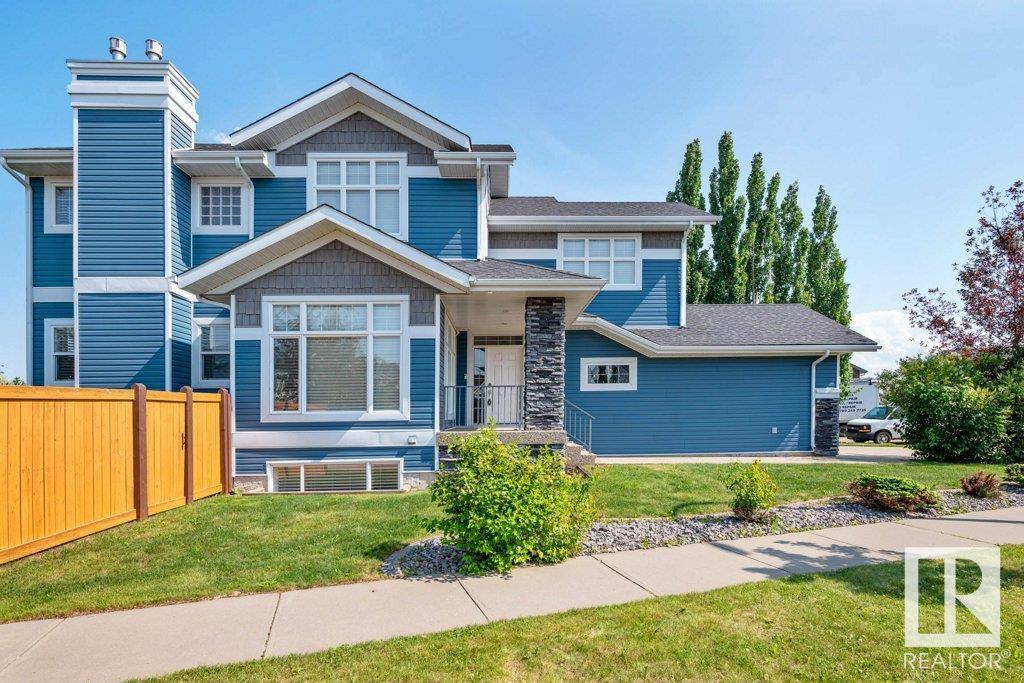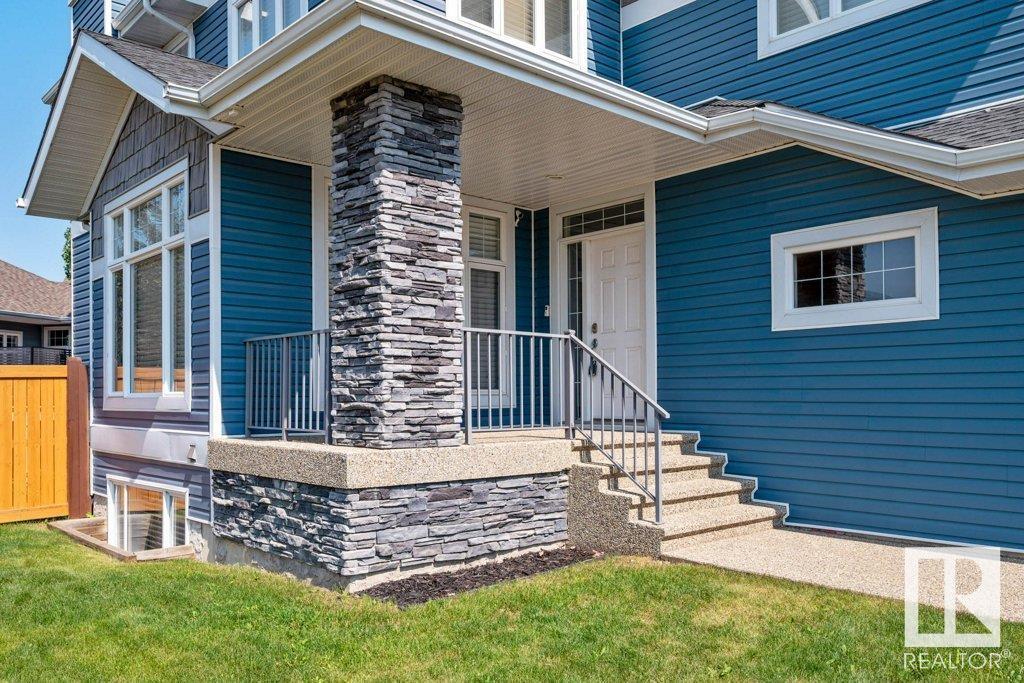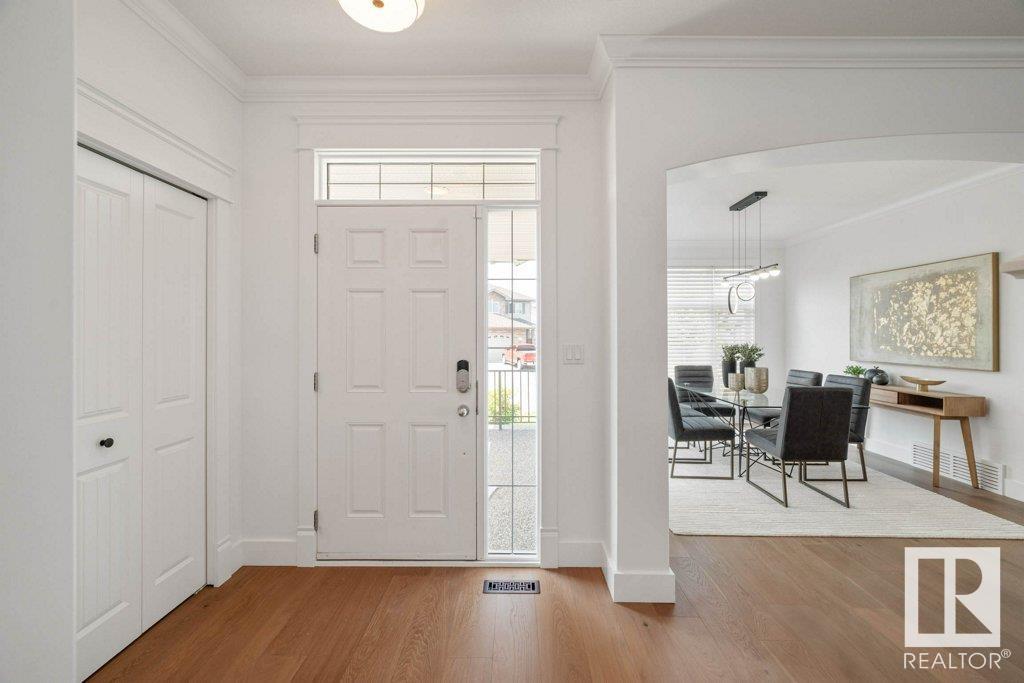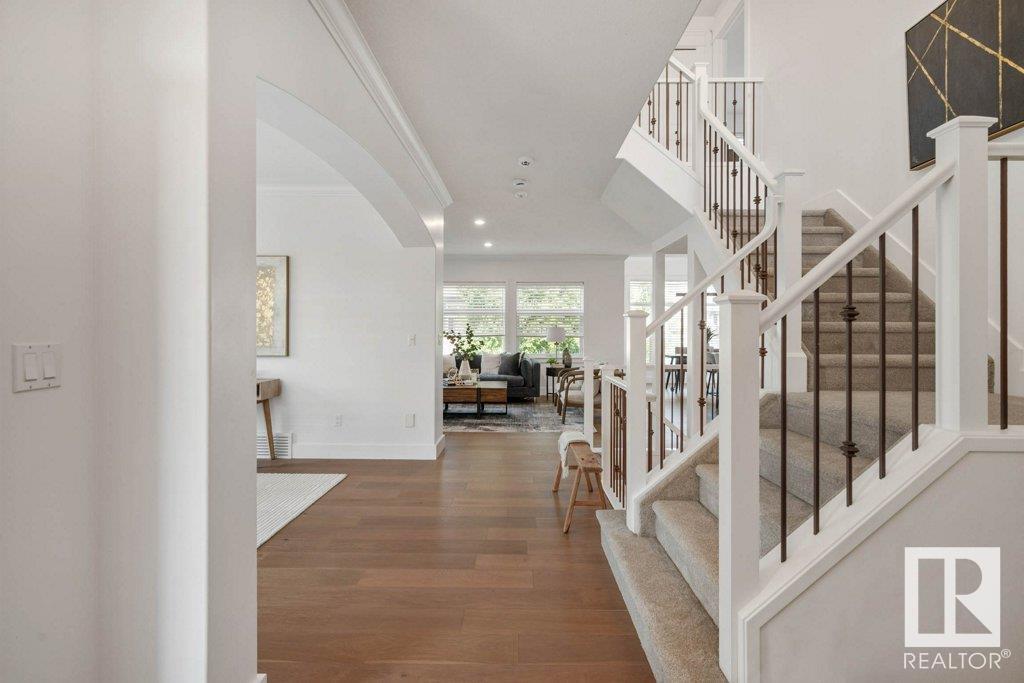28 Nicolet Ct St. Albert, Alberta T8N 7E7
$899,000
Step into this beautifully renovated 4-bed, 4-bath home, perfectly located in a family-friendly neighborhood. This spacious 2-storey offers exceptional living space and a layout designed for both comfort and entertaining. The heart of the home is a stunning kitchen featuring a large island with built-in sink and dishwasher, an oversized fridge, & ample cabinetry—ideal for any home chef. The main floor includes a bright & airy sitting area that flows seamlessly to a large deck with partial lake views—perfect for outdoor dining or relaxing. Upstairs, you’ll find a convenient laundry room, a spacious bonus room, & a luxurious primary suite complete with a large walk-in closet & a spa-inspired 5-piece ensuite, including a double shower and soaker tub. The fully finished walkout basement is a retreat with a cozy fireplace, large sitting area, wet bar, & direct access to the expansive backyard. With its ideal location, large yard, & stylish finishes throughout, this home checks all the boxes! (id:61585)
Property Details
| MLS® Number | E4443128 |
| Property Type | Single Family |
| Neigbourhood | North Ridge |
| Amenities Near By | Playground |
| Features | Cul-de-sac, No Smoking Home |
| Parking Space Total | 7 |
| Structure | Deck, Porch |
| View Type | Lake View |
Building
| Bathroom Total | 4 |
| Bedrooms Total | 4 |
| Appliances | Dishwasher, Dryer, Garage Door Opener, Refrigerator, Gas Stove(s), Washer, Window Coverings |
| Basement Development | Finished |
| Basement Features | Walk Out |
| Basement Type | Full (finished) |
| Constructed Date | 2005 |
| Construction Style Attachment | Detached |
| Cooling Type | Central Air Conditioning |
| Half Bath Total | 1 |
| Heating Type | Forced Air, In Floor Heating |
| Stories Total | 2 |
| Size Interior | 2,604 Ft2 |
| Type | House |
Parking
| Attached Garage |
Land
| Acreage | No |
| Land Amenities | Playground |
Rooms
| Level | Type | Length | Width | Dimensions |
|---|---|---|---|---|
| Lower Level | Bedroom 4 | 2.95 m | 3.83 m | 2.95 m x 3.83 m |
| Lower Level | Recreation Room | 6.46 m | 9.54 m | 6.46 m x 9.54 m |
| Lower Level | Utility Room | 5.78 m | 4.24 m | 5.78 m x 4.24 m |
| Main Level | Living Room | 4.48 m | 5.8 m | 4.48 m x 5.8 m |
| Main Level | Dining Room | 3.35 m | 4.31 m | 3.35 m x 4.31 m |
| Main Level | Kitchen | 4.95 m | 4.25 m | 4.95 m x 4.25 m |
| Main Level | Breakfast | 2.31 m | 3.62 m | 2.31 m x 3.62 m |
| Upper Level | Primary Bedroom | 4.54 m | 3.54 m | 4.54 m x 3.54 m |
| Upper Level | Bedroom 2 | 2.89 m | 3.91 m | 2.89 m x 3.91 m |
| Upper Level | Bedroom 3 | 4.18 m | 3.26 m | 4.18 m x 3.26 m |
| Upper Level | Bonus Room | 4.8 m | 4.1 m | 4.8 m x 4.1 m |
| Upper Level | Laundry Room | 2.92 m | 2.23 m | 2.92 m x 2.23 m |
Contact Us
Contact us for more information

Sam Elias
Associate
1 (780) 995-0555
www.samelias.ca/
twitter.com/SamEliasRealty
www.facebook.com/profile.php?id=100009836106696
ca.linkedin.com/in/sam-elias-59557815
12 Hebert Rd
St Albert, Alberta T8N 5T8
(780) 458-8300
(780) 458-6619
