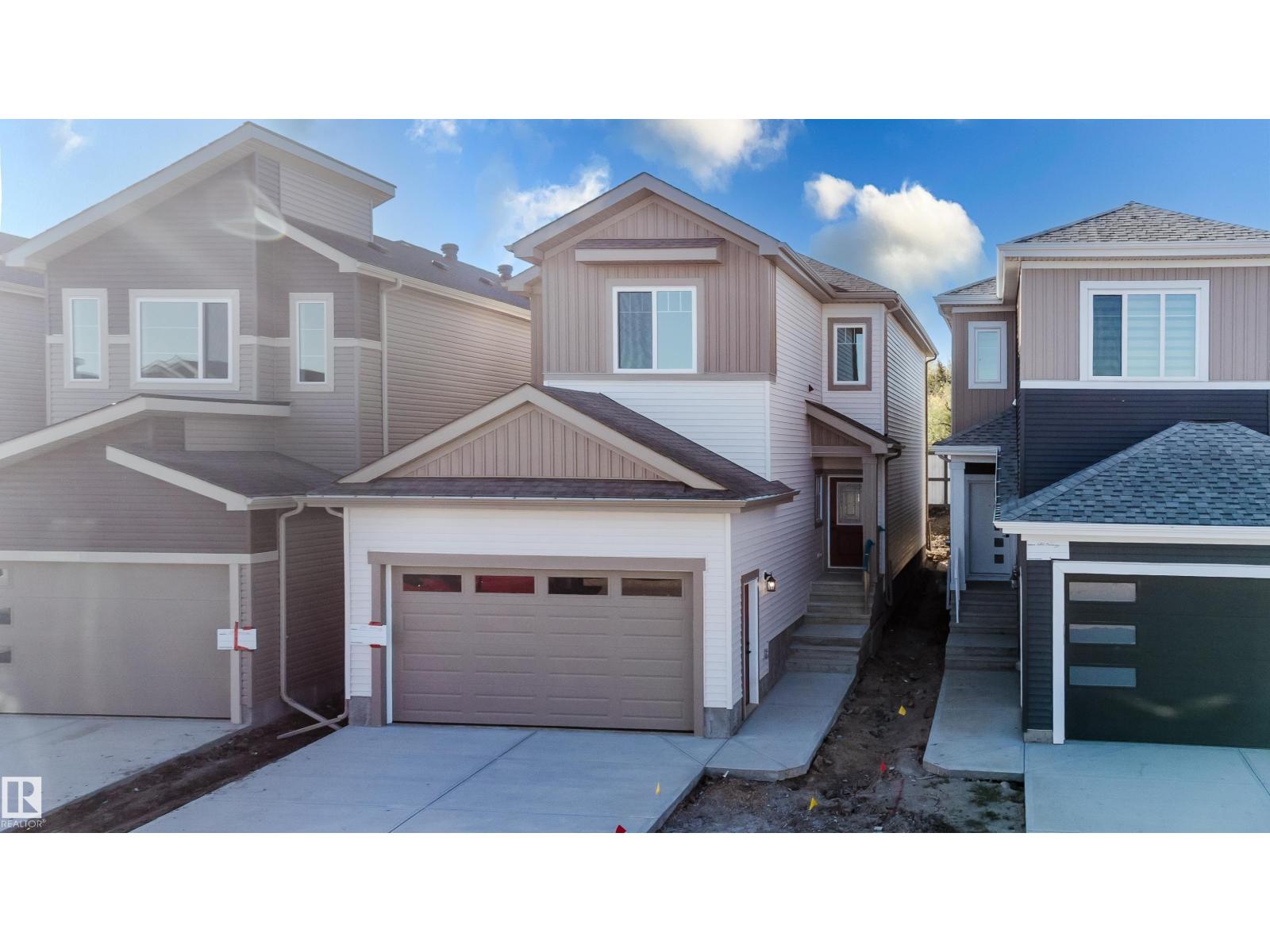4 Bedroom
3 Bathroom
1,989 ft2
Fireplace
Forced Air
$529,900
Welcome to this beautifully designed 4-bedroom, 3-bathroom home located in the desirable community of Meadowview in Leduc. The main floor features modern vinyl plank flooring, 9-foot ceilings, and an impressive open-to-above living room that allows for an abundance of natural light. A main-floor bedroom and full bathroom offer flexible living options, ideal for guests or multi-generational families. The kitchen is equipped with contemporary finishes and connects seamlessly to the dining area, making it perfect for everyday living and entertaining. Upstairs, you’ll find three spacious bedrooms, including a primary suite with a 5-piece ensuite featuring a separate shower and soaker tub. The unfinished basement includes a separate entrance for potential future development. Located close to schools, parks, and amenities, this home offers both comfort and convenience in a growing family-friendly neighborhood. (id:63502)
Property Details
|
MLS® Number
|
E4458250 |
|
Property Type
|
Single Family |
|
Neigbourhood
|
Meadowview Park_LEDU |
|
Amenities Near By
|
Playground, Public Transit, Schools, Shopping |
|
Community Features
|
Public Swimming Pool |
|
Features
|
Closet Organizers, Exterior Walls- 2x6", No Animal Home, No Smoking Home |
Building
|
Bathroom Total
|
3 |
|
Bedrooms Total
|
4 |
|
Amenities
|
Ceiling - 9ft, Vinyl Windows |
|
Appliances
|
Garage Door Opener Remote(s), Garage Door Opener, Hood Fan |
|
Basement Development
|
Unfinished |
|
Basement Type
|
Full (unfinished) |
|
Constructed Date
|
2025 |
|
Construction Style Attachment
|
Detached |
|
Fire Protection
|
Smoke Detectors |
|
Fireplace Fuel
|
Electric |
|
Fireplace Present
|
Yes |
|
Fireplace Type
|
Unknown |
|
Heating Type
|
Forced Air |
|
Stories Total
|
2 |
|
Size Interior
|
1,989 Ft2 |
|
Type
|
House |
Parking
Land
|
Acreage
|
No |
|
Land Amenities
|
Playground, Public Transit, Schools, Shopping |
Rooms
| Level |
Type |
Length |
Width |
Dimensions |
|
Main Level |
Living Room |
|
|
Measurements not available |
|
Main Level |
Dining Room |
|
|
Measurements not available |
|
Main Level |
Kitchen |
|
|
Measurements not available |
|
Main Level |
Bedroom 4 |
|
|
Measurements not available |
|
Upper Level |
Primary Bedroom |
|
|
Measurements not available |
|
Upper Level |
Bedroom 2 |
|
|
Measurements not available |
|
Upper Level |
Bedroom 3 |
|
|
Measurements not available |
|
Upper Level |
Bonus Room |
|
|
Measurements not available |
























































