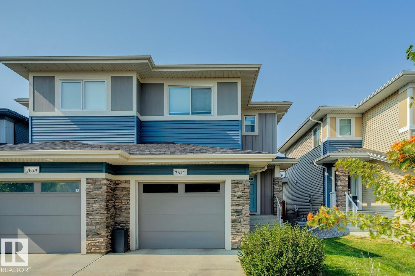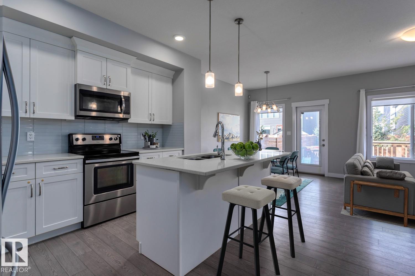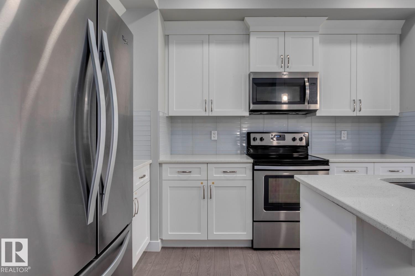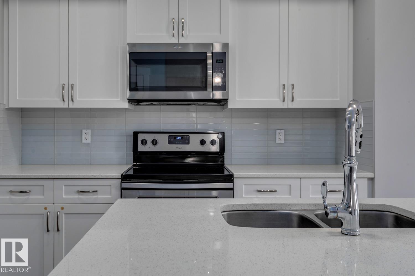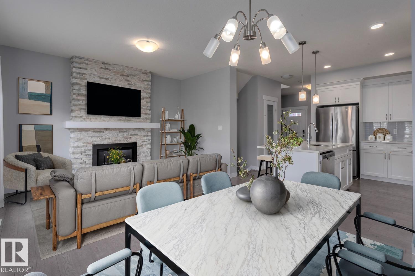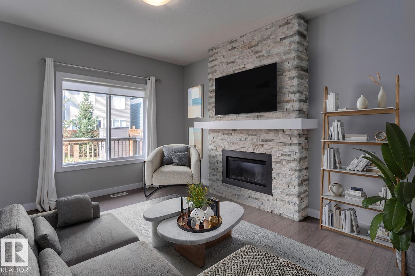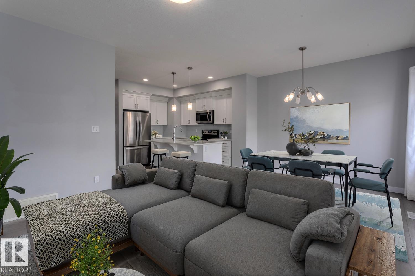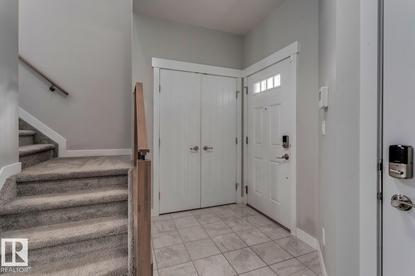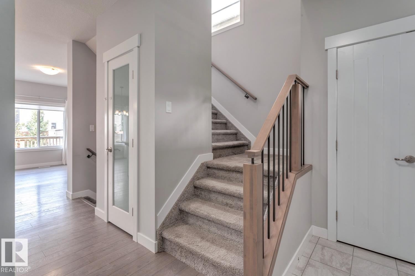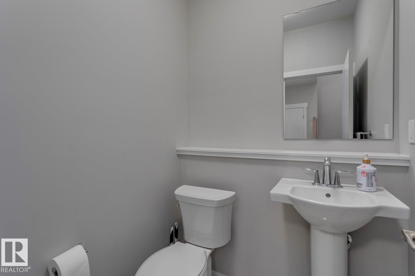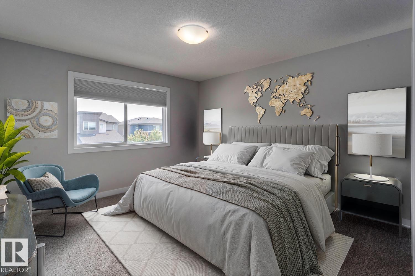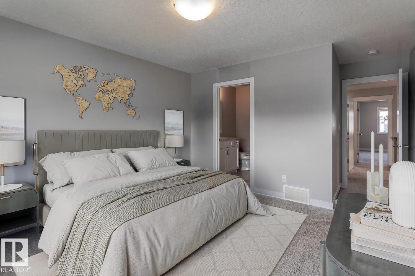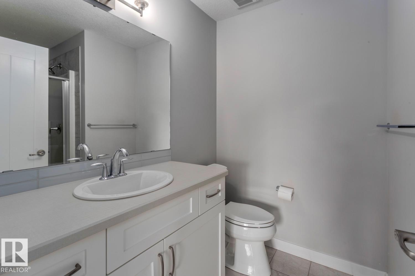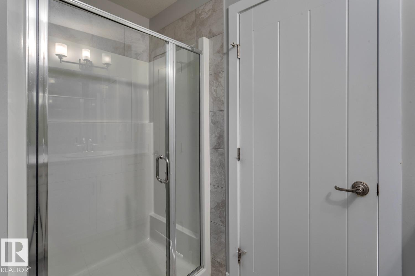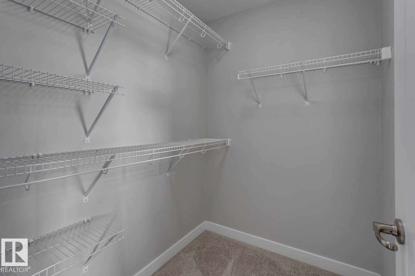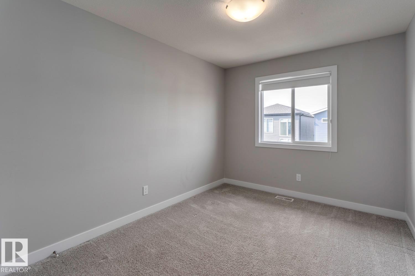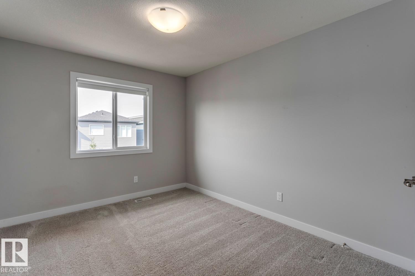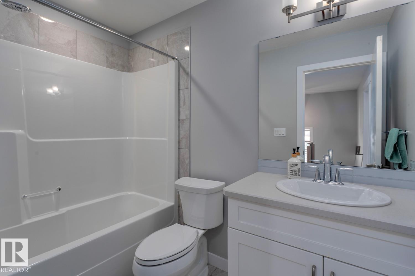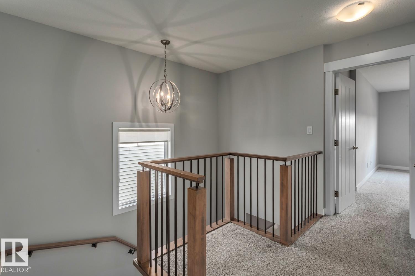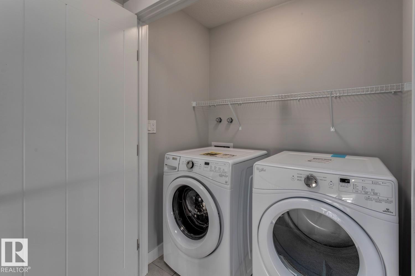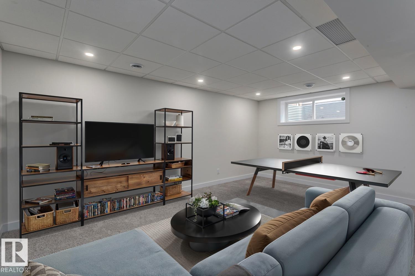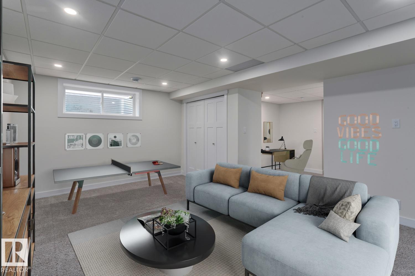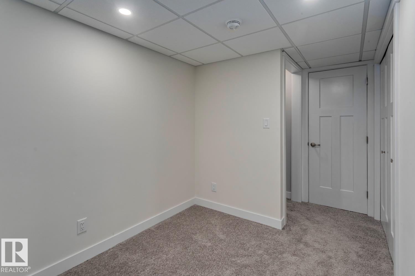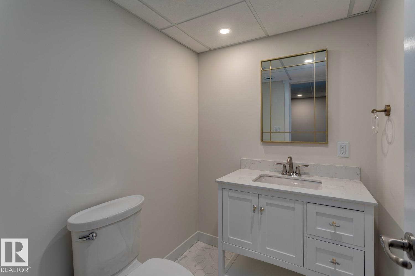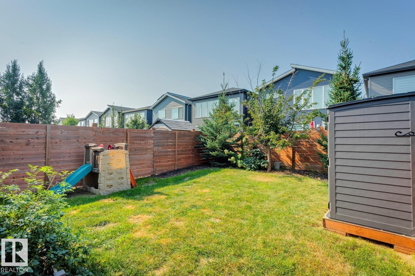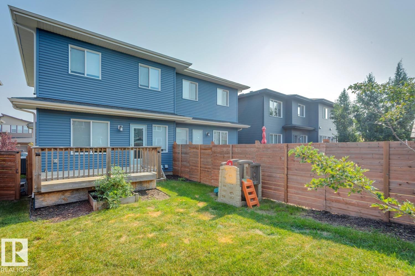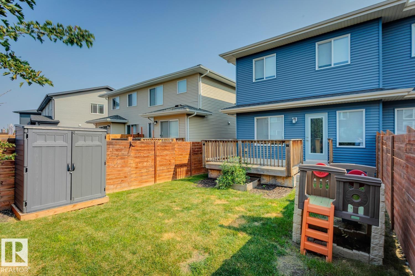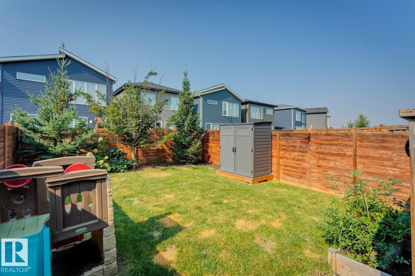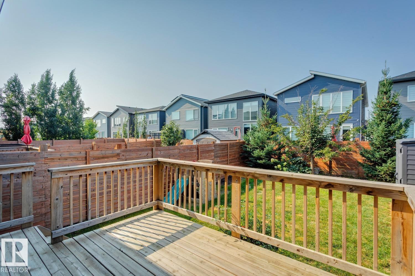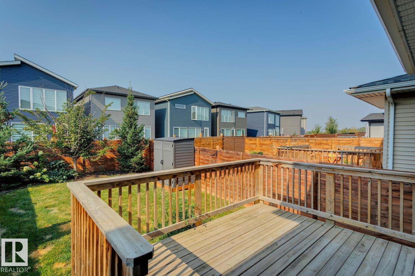3 Bedroom
4 Bathroom
1,419 ft2
Fireplace
Central Air Conditioning
Forced Air
$474,900
Welcome to the vibrant community of Keswick! This FULLY FINISHED 1400+ sqft half duplex shows like new and is located on a very quiet street. The main floor features an open floor plan, hardwood/tile floors, gorgeous kitchen w/quartz counters and s.s. appliances, large living room w/beautiful stone fireplace, and open dining area. Upstairs you will find the primary suite w/walk-in closet and 3-pc ensuite, 2 additional bedrooms, additional 4-pc bath, and laundry area. The lower level offers an awesome rec area, den/nook, 2-pc bath, and storage space. Outside you will find the west facing private/fully landscaped yard w/large deck. Attached garage and central A/C, the list goes on! Minutes from schools, and all of the amenities of the Currents of Windermere. Nothing left to do but move in! (id:63502)
Property Details
|
MLS® Number
|
E4457512 |
|
Property Type
|
Single Family |
|
Neigbourhood
|
Keswick |
|
Amenities Near By
|
Airport, Golf Course, Playground, Schools, Shopping |
|
Features
|
Cul-de-sac, Flat Site, No Smoking Home |
|
Structure
|
Deck |
Building
|
Bathroom Total
|
4 |
|
Bedrooms Total
|
3 |
|
Appliances
|
Dishwasher, Dryer, Garage Door Opener Remote(s), Microwave Range Hood Combo, Refrigerator, Stove, Washer, Window Coverings |
|
Basement Development
|
Finished |
|
Basement Type
|
Full (finished) |
|
Constructed Date
|
2017 |
|
Construction Style Attachment
|
Semi-detached |
|
Cooling Type
|
Central Air Conditioning |
|
Fireplace Fuel
|
Gas |
|
Fireplace Present
|
Yes |
|
Fireplace Type
|
Unknown |
|
Half Bath Total
|
2 |
|
Heating Type
|
Forced Air |
|
Stories Total
|
2 |
|
Size Interior
|
1,419 Ft2 |
|
Type
|
Duplex |
Parking
Land
|
Acreage
|
No |
|
Fence Type
|
Fence |
|
Land Amenities
|
Airport, Golf Course, Playground, Schools, Shopping |
|
Size Irregular
|
262.52 |
|
Size Total
|
262.52 M2 |
|
Size Total Text
|
262.52 M2 |
Rooms
| Level |
Type |
Length |
Width |
Dimensions |
|
Lower Level |
Family Room |
5.36 m |
4.04 m |
5.36 m x 4.04 m |
|
Main Level |
Living Room |
3.04 m |
4.16 m |
3.04 m x 4.16 m |
|
Main Level |
Dining Room |
2.73 m |
3.3 m |
2.73 m x 3.3 m |
|
Main Level |
Kitchen |
2.57 m |
3.78 m |
2.57 m x 3.78 m |
|
Upper Level |
Primary Bedroom |
3.68 m |
3.83 m |
3.68 m x 3.83 m |
|
Upper Level |
Bedroom 2 |
2.88 m |
3.58 m |
2.88 m x 3.58 m |
|
Upper Level |
Bedroom 3 |
2.78 m |
3.58 m |
2.78 m x 3.58 m |
|
Upper Level |
Laundry Room |
1.02 m |
1.77 m |
1.02 m x 1.77 m |
