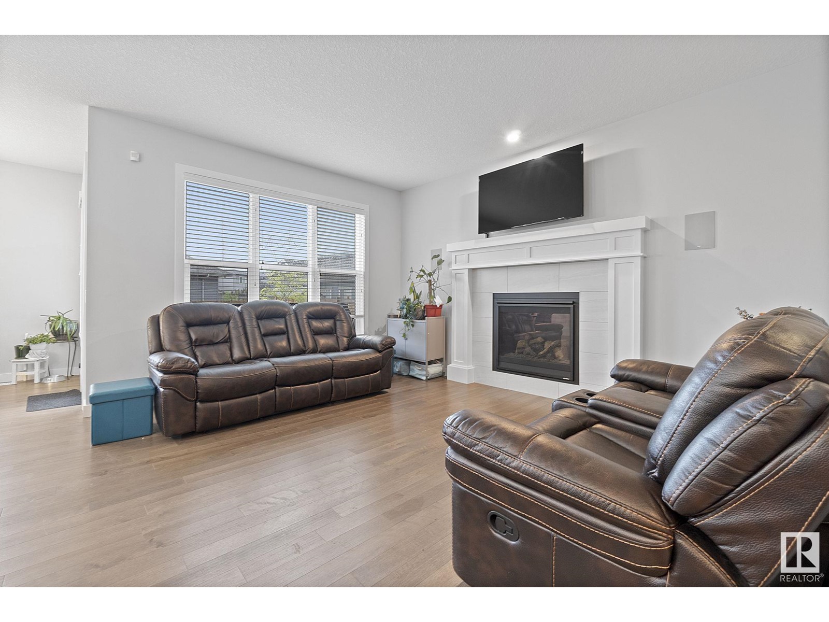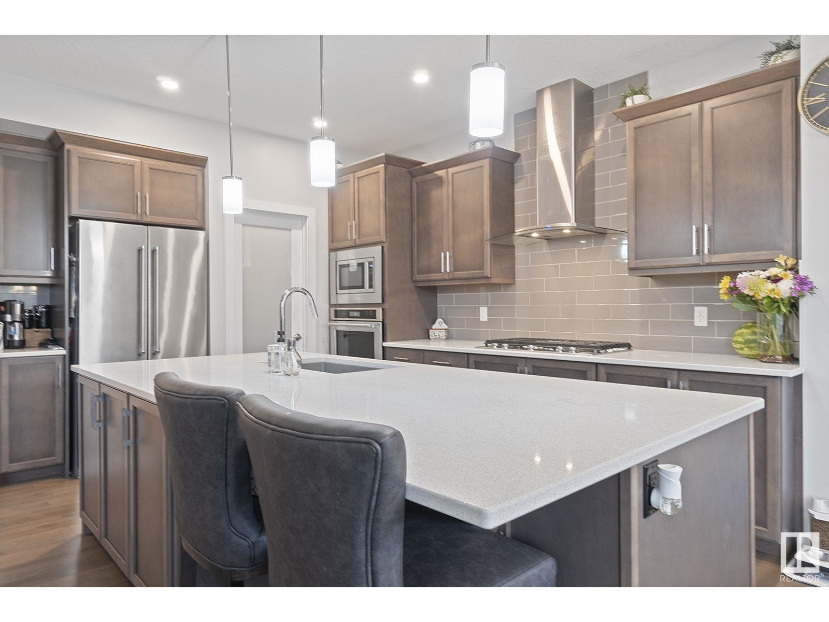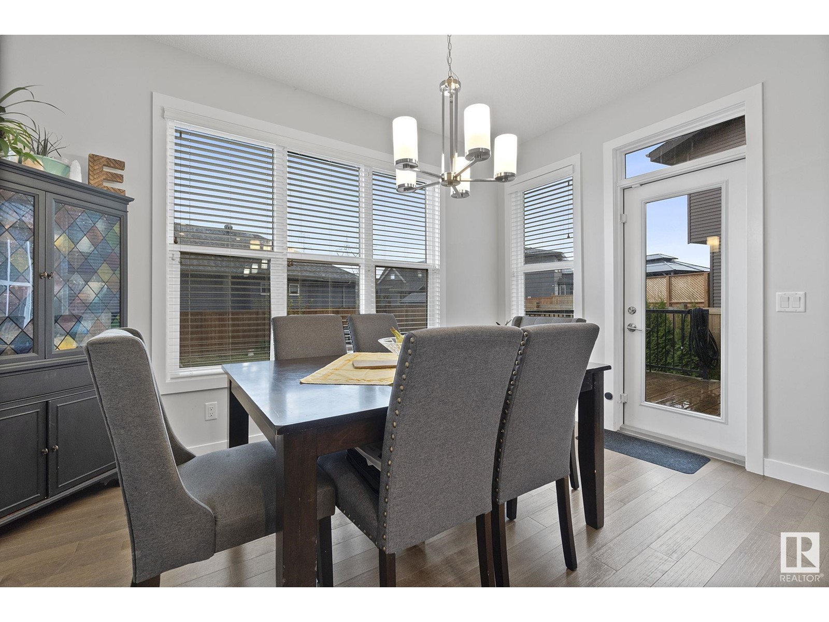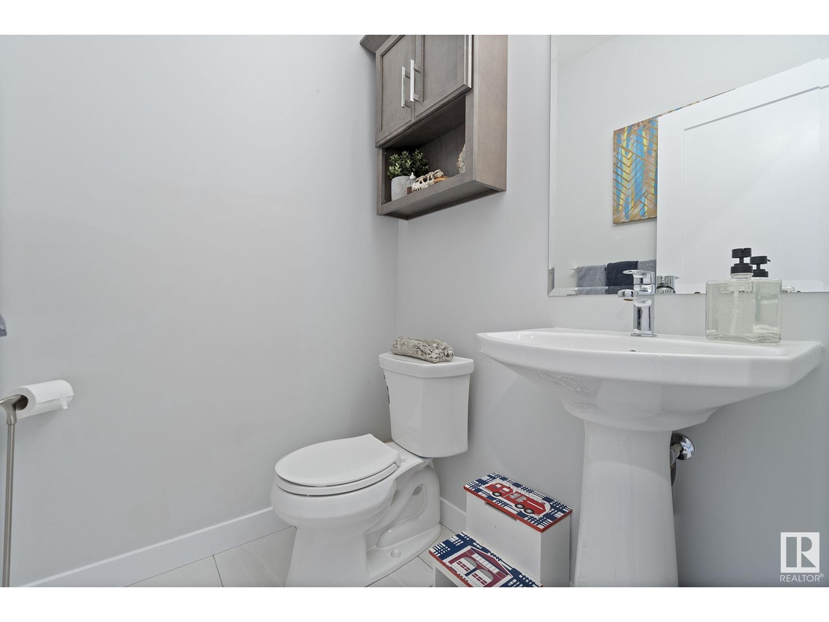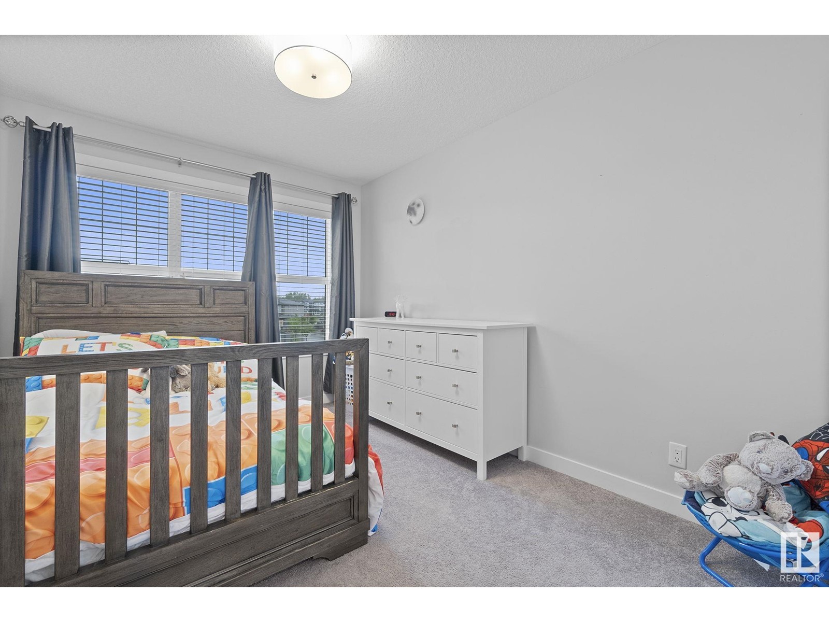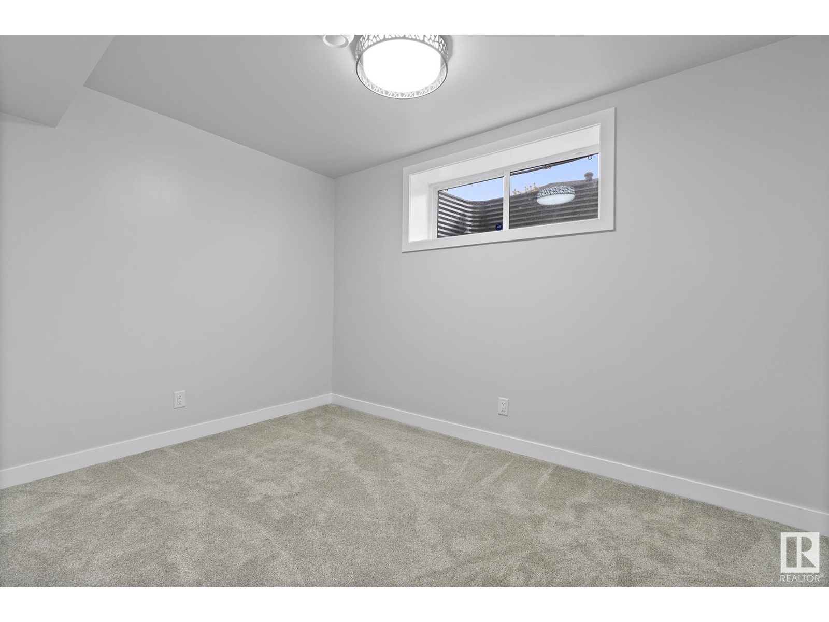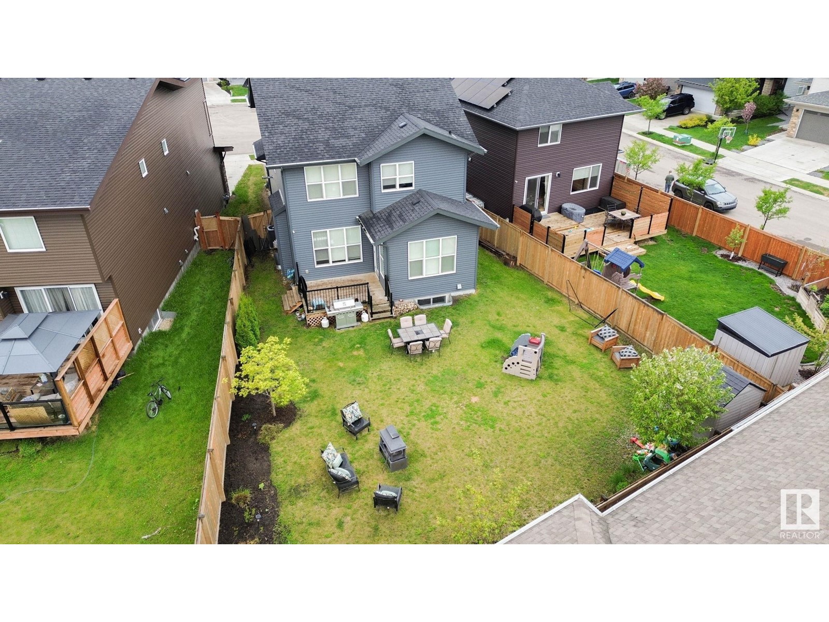2839 202 St Nw Edmonton, Alberta T6M 0W6
$669,900
Upscale living on an OVERSIZED lot in a quiet cul de sac in one of Edmonton's fastest growing areas! This 2200 sq ft 2-storey will feel home the moment you walk through the door! Large entry with plenty of space for everyone to take of boots inside. Open floor plan with 9' ceilings. Huge living room with gas fireplace, large windows & plenty of space to entertain. Massive kitchen features a GREAT island with tons of prep space, wall oven, gas cooktop, BIG pantry! Dining area is perfect to host family dinners! Upstairs has a large bonus room, the perfect play place for the kids! Master suite is AMAZING! Big bedroom; BREATHTAKING ensuite & HIS & HERS WALK IN CLOSETS!!! 2 more bedrooms, great for kids and guests. PLUS upstairs laundry! Basement is fully finished with rec room, wet bar, bedroom and 3pc bathroom. UPGRADES inc. CENTRAL A/C, Control4 smart home, heated garage! PIE SHAPED YARD is fully landscaped with plenty of space for games, fires, pets, kids! Closet to parks, trails and more!!! (id:61585)
Property Details
| MLS® Number | E4438037 |
| Property Type | Single Family |
| Neigbourhood | The Uplands |
| Features | Cul-de-sac, Flat Site, Wet Bar, Closet Organizers, Exterior Walls- 2x6", No Smoking Home, Level |
| Structure | Deck |
Building
| Bathroom Total | 4 |
| Bedrooms Total | 4 |
| Amenities | Ceiling - 9ft, Vinyl Windows |
| Appliances | Dishwasher, Dryer, Garage Door Opener, Hood Fan, Oven - Built-in, Microwave, Refrigerator, Stove, Washer, Window Coverings |
| Basement Development | Finished |
| Basement Type | Full (finished) |
| Constructed Date | 2017 |
| Construction Style Attachment | Detached |
| Cooling Type | Central Air Conditioning |
| Fire Protection | Smoke Detectors |
| Fireplace Fuel | Gas |
| Fireplace Present | Yes |
| Fireplace Type | Unknown |
| Half Bath Total | 1 |
| Heating Type | Forced Air |
| Stories Total | 2 |
| Size Interior | 2,196 Ft2 |
| Type | House |
Parking
| Attached Garage | |
| Heated Garage |
Land
| Acreage | No |
| Fence Type | Fence |
| Size Irregular | 534.1 |
| Size Total | 534.1 M2 |
| Size Total Text | 534.1 M2 |
Rooms
| Level | Type | Length | Width | Dimensions |
|---|---|---|---|---|
| Basement | Bedroom 4 | 3.6 m | 2.62 m | 3.6 m x 2.62 m |
| Basement | Recreation Room | 5.24 m | 4.45 m | 5.24 m x 4.45 m |
| Main Level | Living Room | 4.73 m | 4.52 m | 4.73 m x 4.52 m |
| Main Level | Dining Room | 3.97 m | 3.63 m | 3.97 m x 3.63 m |
| Main Level | Kitchen | 3.03 m | 4.62 m | 3.03 m x 4.62 m |
| Upper Level | Primary Bedroom | 3.42 m | 4.67 m | 3.42 m x 4.67 m |
| Upper Level | Bedroom 2 | 2.75 m | 3.23 m | 2.75 m x 3.23 m |
| Upper Level | Bedroom 3 | 2.9 m | 3.79 m | 2.9 m x 3.79 m |
| Upper Level | Bonus Room | 3.49 m | 4.06 m | 3.49 m x 4.06 m |
Contact Us
Contact us for more information

Dave J. Ryan
Associate
(780) 963-5299
www.daveryanrealestate.ca/
twitter.com/DaveRyanRealtor
www.facebook.com/DaveRyanREMAX
www.linkedin.com/in/dave-ryan-8276921b/
www.instagram.com/daveryanrealtor/
www.youtube.com/channel/UCpBbim6TbZV2B-XCc
100-72 Boulder Blvd
Stony Plain, Alberta T7Z 1V7
(780) 963-4004
(780) 963-5299
www.remax-realestate-stonyplain.ca/
John T. Ryan
Associate
(780) 963-5299
www.johnryanrealestate.ca/
100-72 Boulder Blvd
Stony Plain, Alberta T7Z 1V7
(780) 963-4004
(780) 963-5299
www.remax-realestate-stonyplain.ca/


