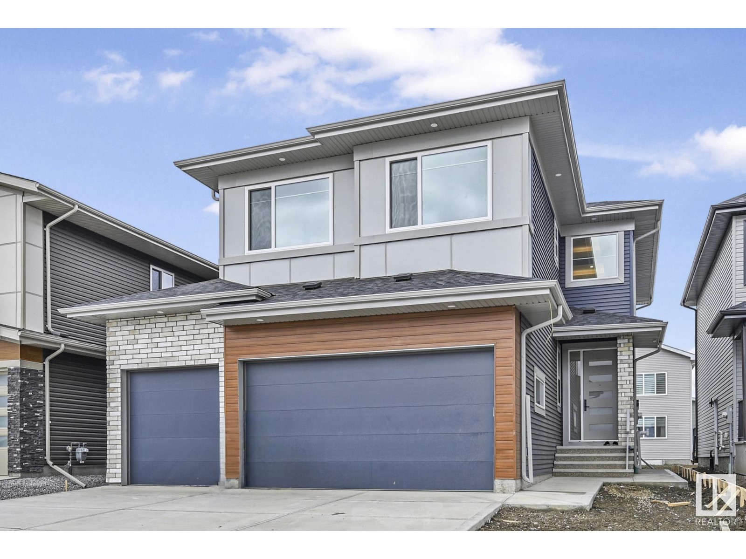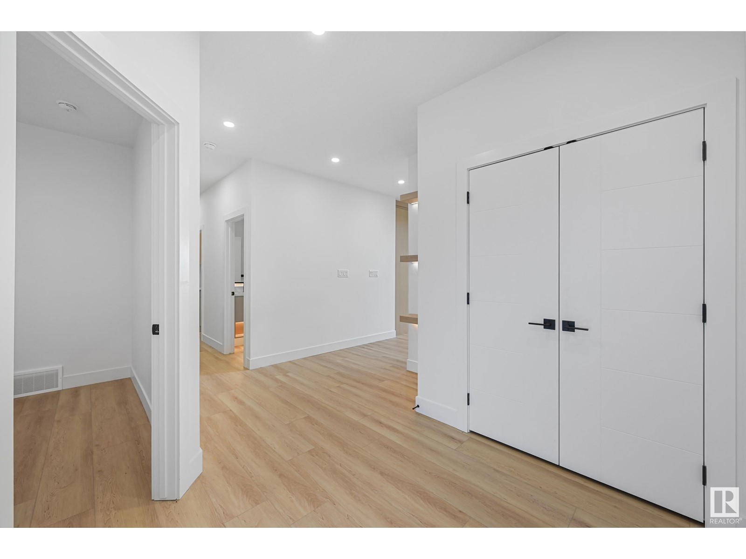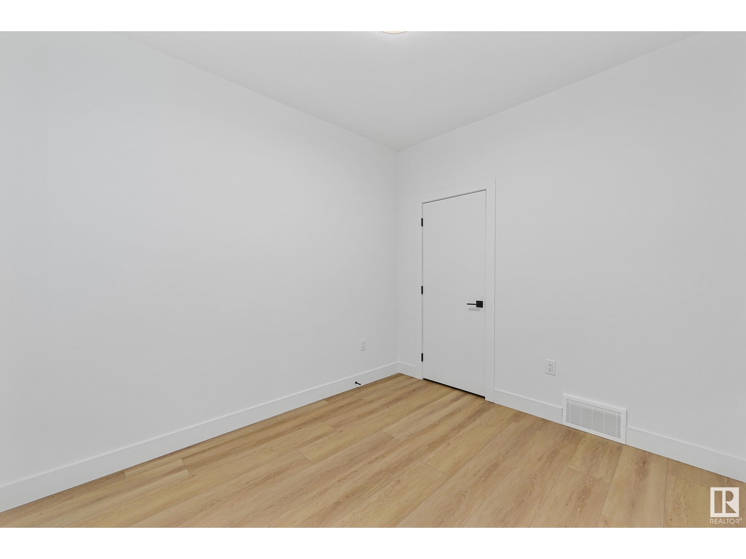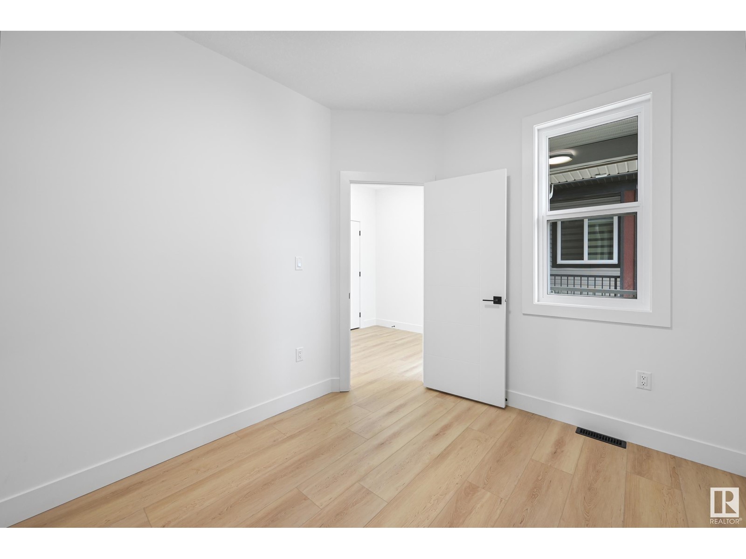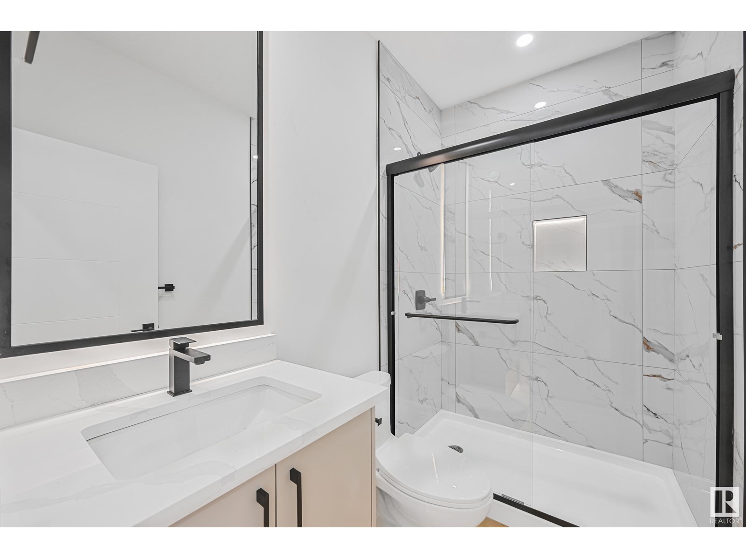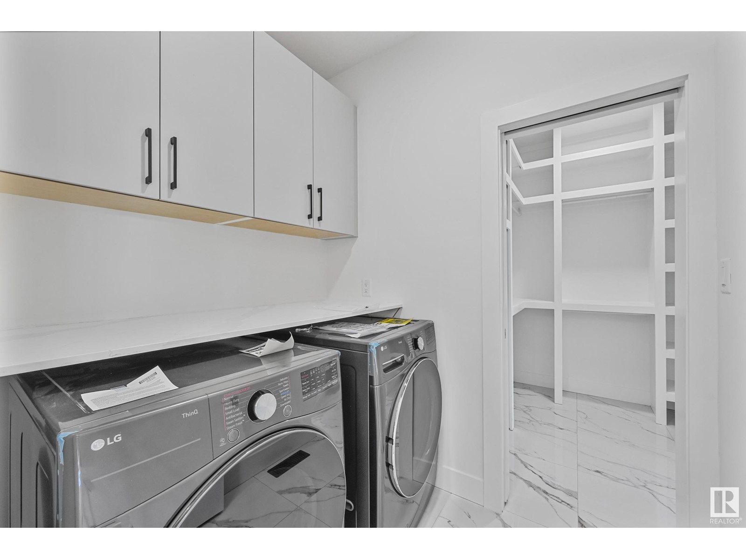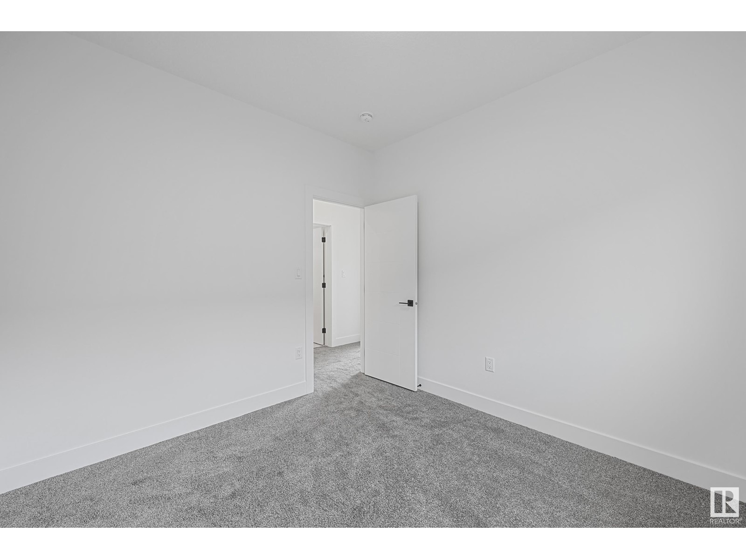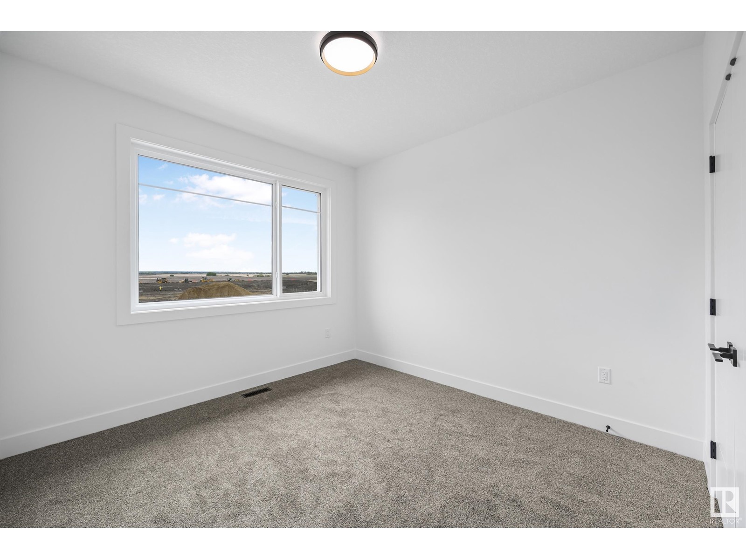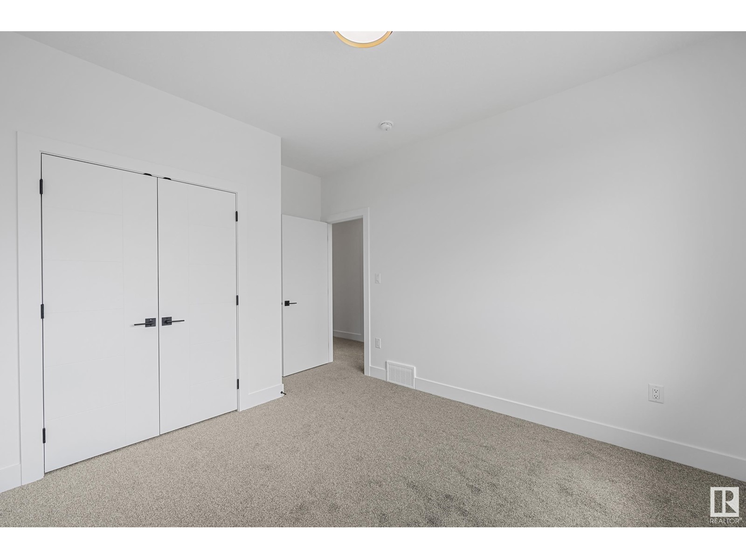285 Meadowview Dr Fort Saskatchewan, Alberta T8L 1Y4
$729,000
Step into the perfect blend of comfort and elegance in this stunning South Fort home! Enjoy the triple car garage with plenty of room for vehicles, tools, and extra storage. Upon entering this home you'll be met with a large front foyer and a versatile den with a closet, ideal space for a home office or guest room. Beyond the main-floor bathroom, the heart of the home awaits, a modern kitchen with a spice kitchen, an inviting dining area, and a cozy living room featuring an electric fireplace for added warmth and ambiance. Upstairs, you’ll find four generously sized bedrooms, 2 additional bathrooms including the ensuite in the primary, a versatile bonus room, and convenient upper-level laundry. Located near schools, shopping, and parks, this home delivers the perfect mix of style and convenience! (id:61585)
Property Details
| MLS® Number | E4437095 |
| Property Type | Single Family |
| Neigbourhood | South Fort |
| Amenities Near By | Playground, Public Transit, Schools, Shopping |
| Features | See Remarks |
| Parking Space Total | 6 |
Building
| Bathroom Total | 3 |
| Bedrooms Total | 5 |
| Appliances | Garage Door Opener Remote(s), Garage Door Opener |
| Basement Development | Unfinished |
| Basement Type | Full (unfinished) |
| Constructed Date | 2024 |
| Construction Style Attachment | Detached |
| Fireplace Fuel | Electric |
| Fireplace Present | Yes |
| Fireplace Type | Insert |
| Heating Type | Forced Air |
| Stories Total | 2 |
| Size Interior | 2,446 Ft2 |
| Type | House |
Parking
| Attached Garage |
Land
| Acreage | No |
| Land Amenities | Playground, Public Transit, Schools, Shopping |
Rooms
| Level | Type | Length | Width | Dimensions |
|---|---|---|---|---|
| Main Level | Living Room | 4.27 m | 4.06 m | 4.27 m x 4.06 m |
| Main Level | Dining Room | 3.96 m | 2.9 m | 3.96 m x 2.9 m |
| Main Level | Kitchen | 3.61 m | 3.61 m | 3.61 m x 3.61 m |
| Main Level | Den | 3.35 m | 2.84 m | 3.35 m x 2.84 m |
| Main Level | Bedroom 5 | 3.35 m | 2.84 m | 3.35 m x 2.84 m |
| Upper Level | Primary Bedroom | 4.47 m | 3.96 m | 4.47 m x 3.96 m |
| Upper Level | Bedroom 2 | 3.45 m | 3.05 m | 3.45 m x 3.05 m |
| Upper Level | Bedroom 3 | 3.25 m | 3.66 m | 3.25 m x 3.66 m |
| Upper Level | Bedroom 4 | 3.05 m | 3.35 m | 3.05 m x 3.35 m |
| Upper Level | Bonus Room | 4.52 m | 3.91 m | 4.52 m x 3.91 m |
Contact Us
Contact us for more information

Timothy S. Baker
Broker
(780) 998-0344
www.timbakerrealty.com/
www.facebook.com/remaxTimBaker/
www.linkedin.com/in/tim-baker-199ab4132/
9909 103 St
Fort Saskatchewan, Alberta T8L 2C8
(780) 998-2295
(780) 998-0344
