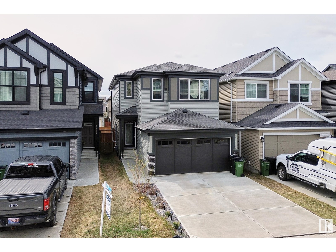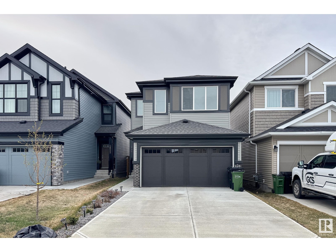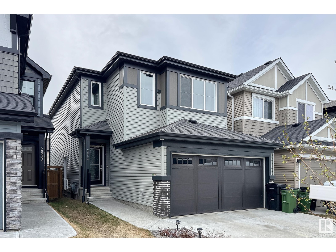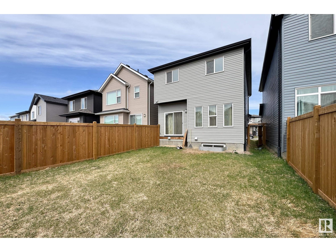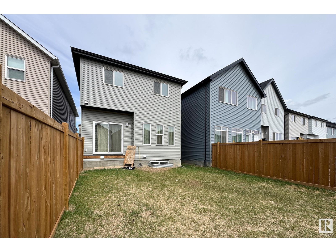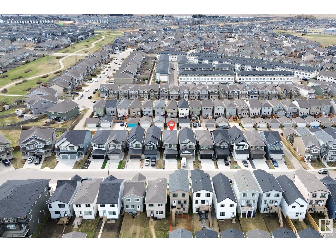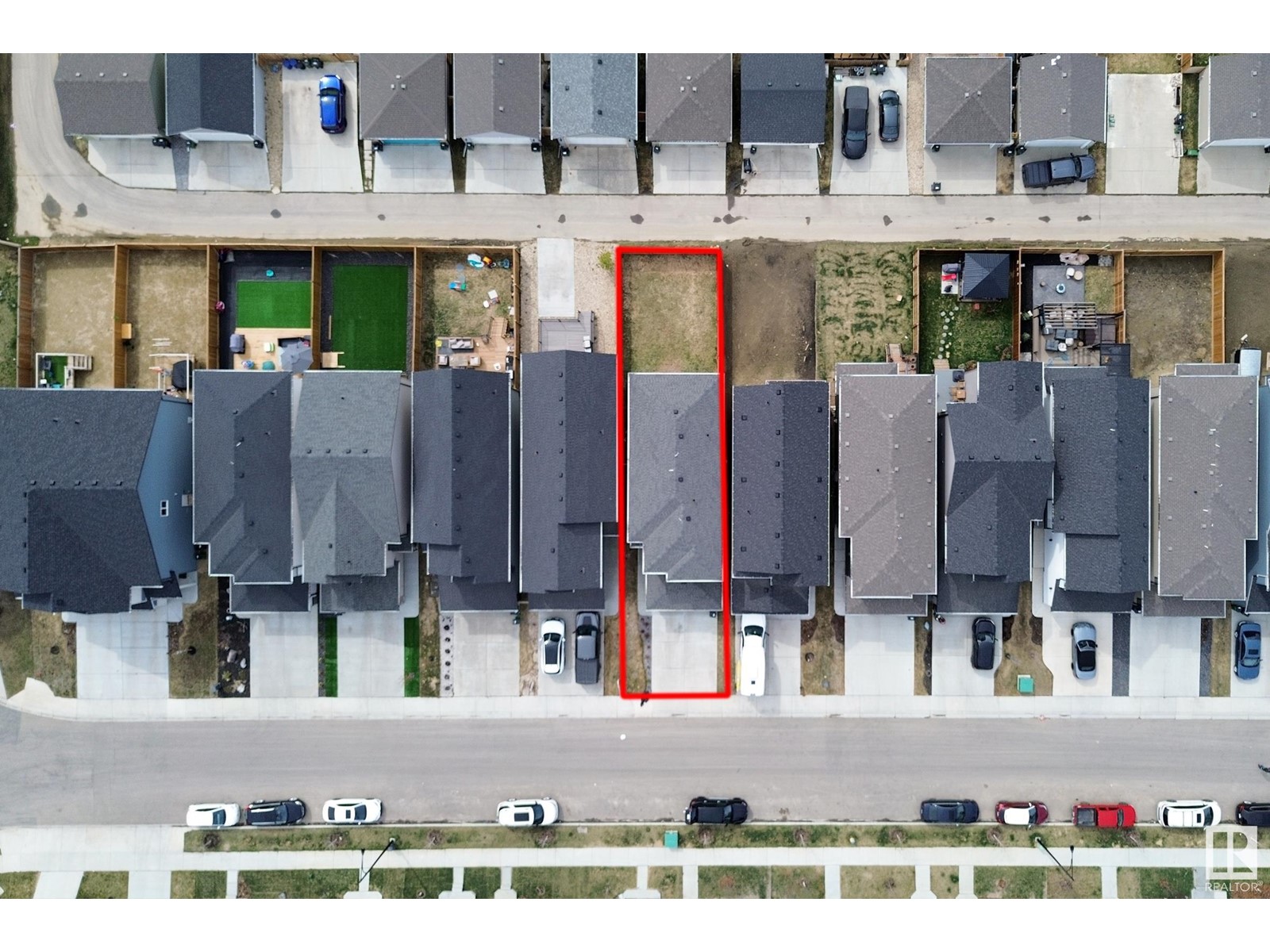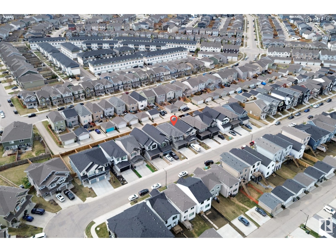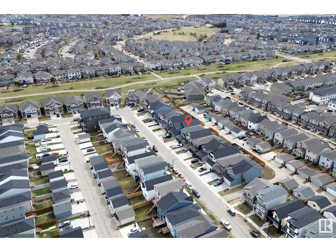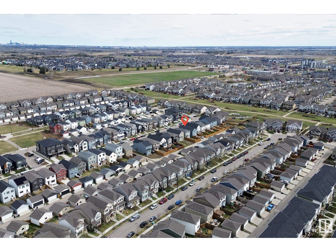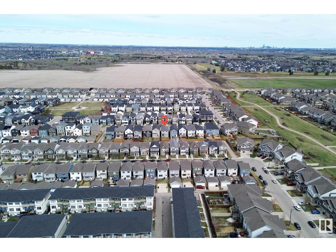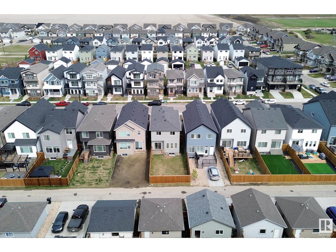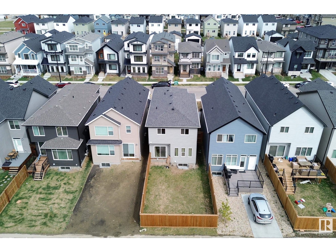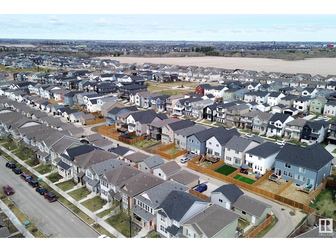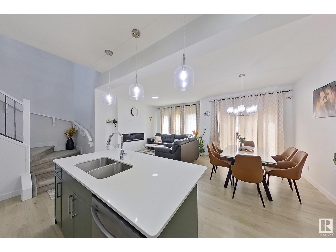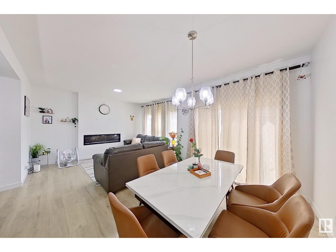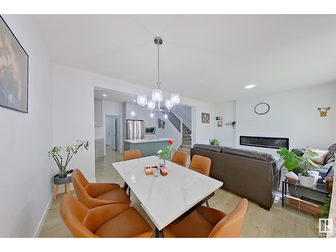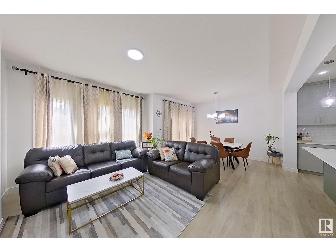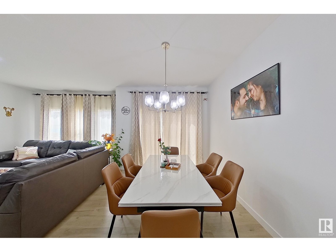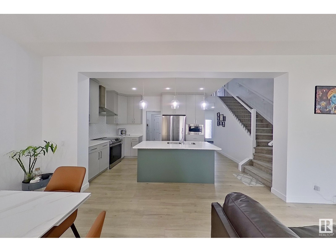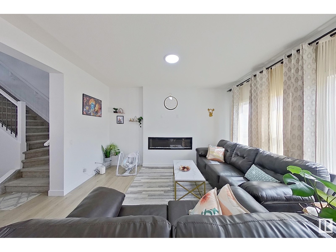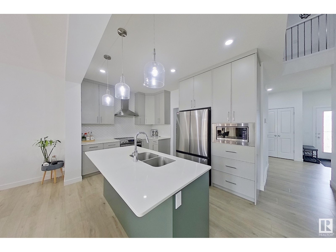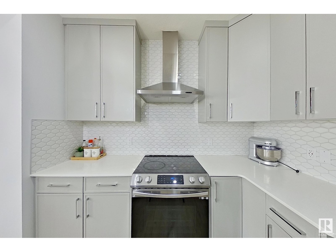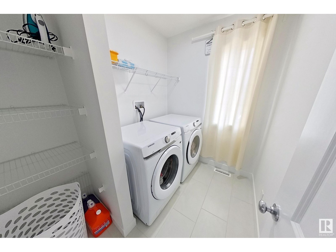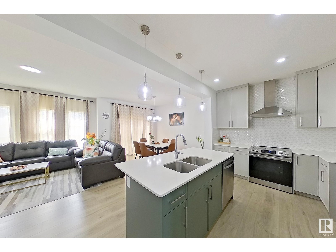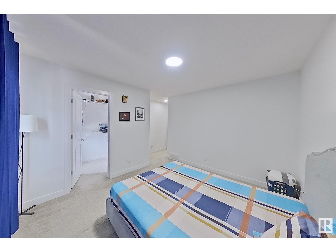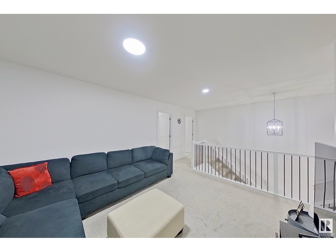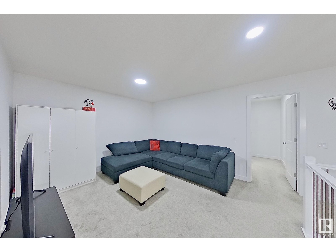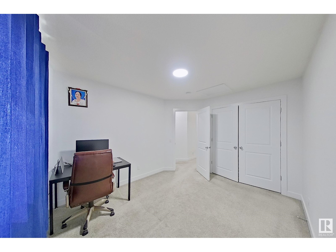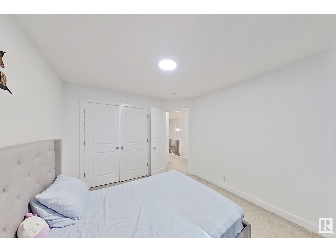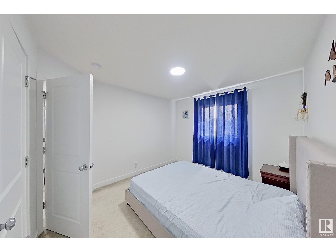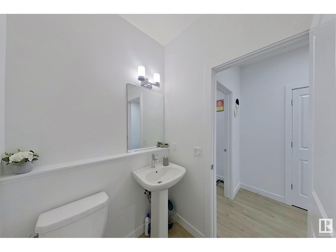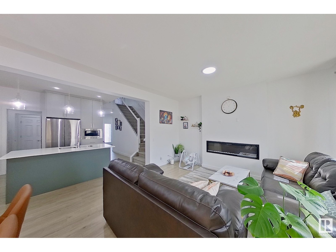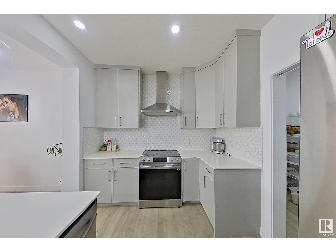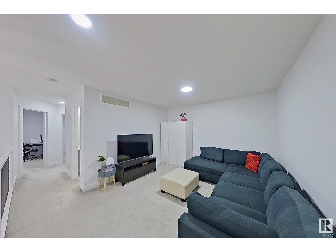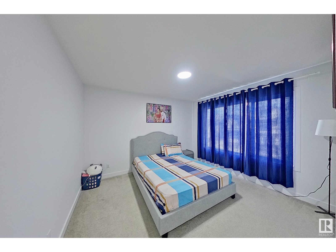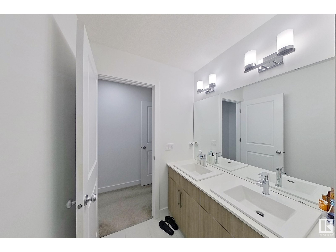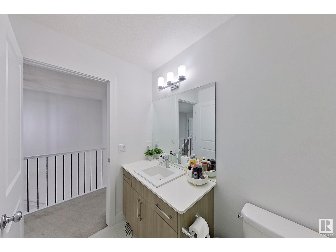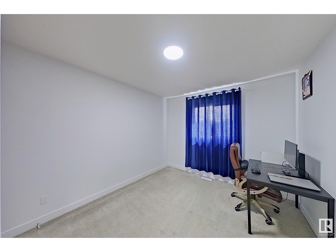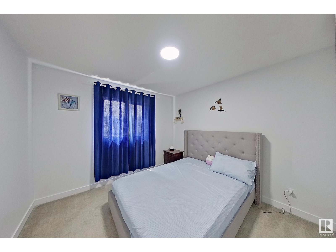3 Bedroom
3 Bathroom
1,854 ft2
Forced Air
$569,999
Charming 2-Storey Home in a Desirable Neighbourhood just 3 years young, offers modern living with the perfect blend of comfort and style. Featuring 3 spacious bedrooms and 2 ½ bathrooms, this home is ideal for families or those seeking extra space.The main floor boasts an open-concept floor plan, perfect for entertaining and everyday living. The large living and dining areas flow seamlessly into the well-appointed kitchen, creating an inviting space for gatherings or quiet relaxation. Natural light pours in through large windows, enhancing the bright and airy feel of the home. Upstairs, you’ll find three generously sized bedrooms, including a master suite with a private ensuite bathroom. The additional bedrooms share a full bath, providing ample space for family members or guests. Also included is a bonus family room. The full, unfinished basement offers endless potential for customization. (id:63502)
Property Details
|
MLS® Number
|
E4433285 |
|
Property Type
|
Single Family |
|
Neigbourhood
|
Chappelle Area |
|
Amenities Near By
|
Shopping |
|
Features
|
Flat Site |
|
Parking Space Total
|
4 |
Building
|
Bathroom Total
|
3 |
|
Bedrooms Total
|
3 |
|
Appliances
|
Dishwasher, Dryer, Garage Door Opener Remote(s), Garage Door Opener, Hood Fan, Refrigerator, Stove, Washer |
|
Basement Development
|
Unfinished |
|
Basement Type
|
Full (unfinished) |
|
Constructed Date
|
2022 |
|
Construction Style Attachment
|
Detached |
|
Half Bath Total
|
1 |
|
Heating Type
|
Forced Air |
|
Stories Total
|
2 |
|
Size Interior
|
1,854 Ft2 |
|
Type
|
House |
Parking
Land
|
Acreage
|
No |
|
Fence Type
|
Fence |
|
Land Amenities
|
Shopping |
|
Size Irregular
|
290.74 |
|
Size Total
|
290.74 M2 |
|
Size Total Text
|
290.74 M2 |
Rooms
| Level |
Type |
Length |
Width |
Dimensions |
|
Main Level |
Living Room |
3.33 m |
4.3 m |
3.33 m x 4.3 m |
|
Main Level |
Dining Room |
|
3.7 m |
Measurements not available x 3.7 m |
|
Main Level |
Kitchen |
5.1 m |
2.72 m |
5.1 m x 2.72 m |
|
Upper Level |
Family Room |
4.21 m |
3.61 m |
4.21 m x 3.61 m |
|
Upper Level |
Primary Bedroom |
3.32 m |
3.66 m |
3.32 m x 3.66 m |
|
Upper Level |
Bedroom 2 |
3.2 m |
3.51 m |
3.2 m x 3.51 m |
|
Upper Level |
Bedroom 3 |
3.08 m |
3.75 m |
3.08 m x 3.75 m |
|
Upper Level |
Laundry Room |
1.83 m |
2.38 m |
1.83 m x 2.38 m |
