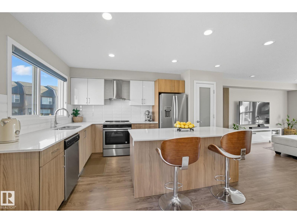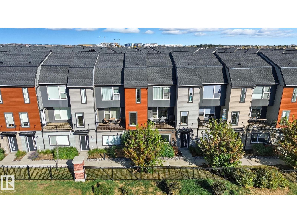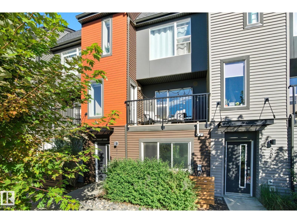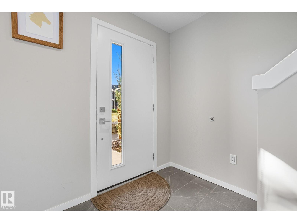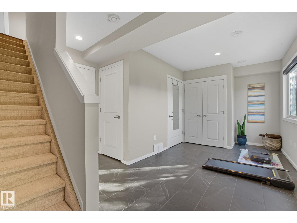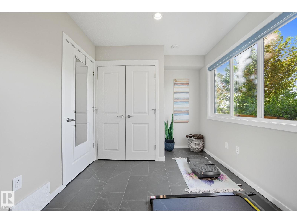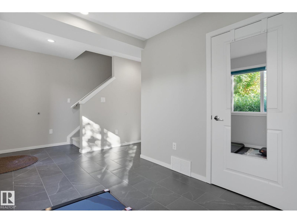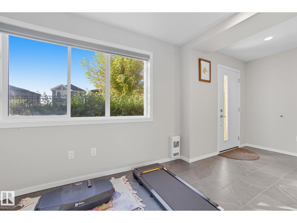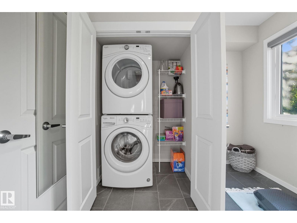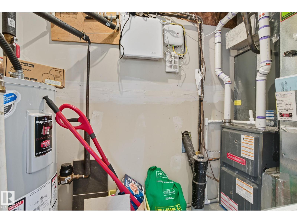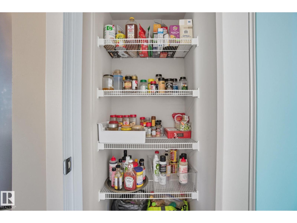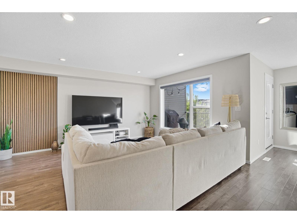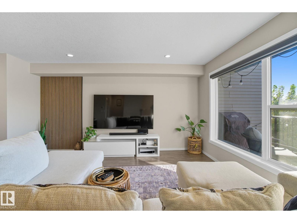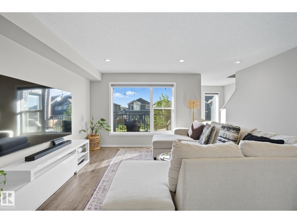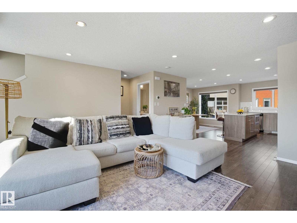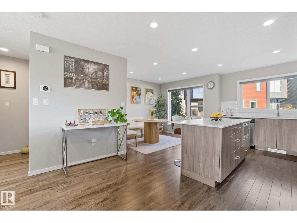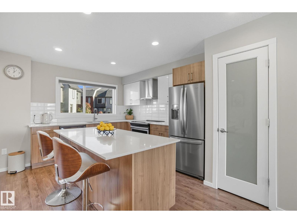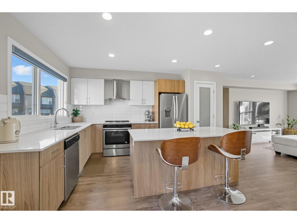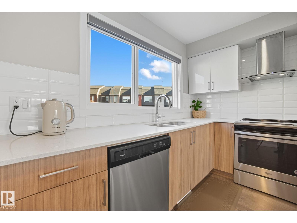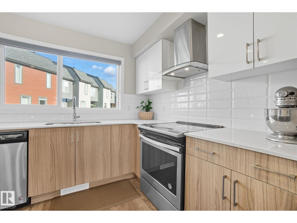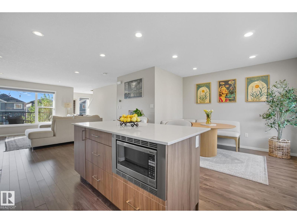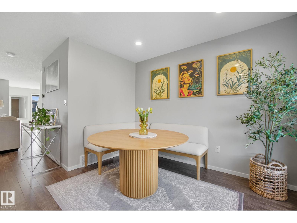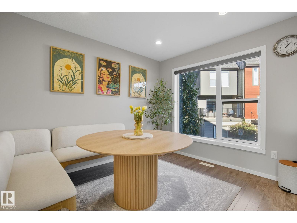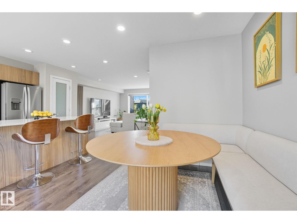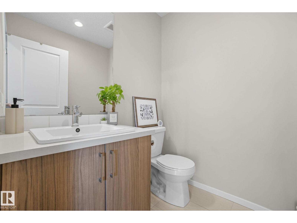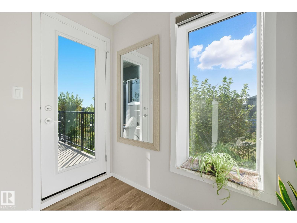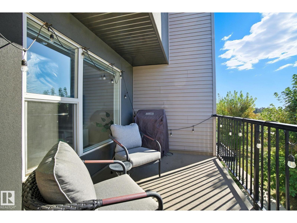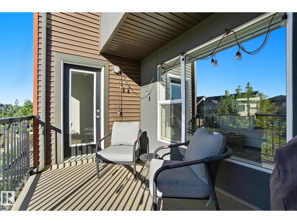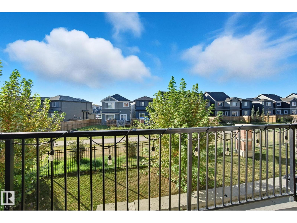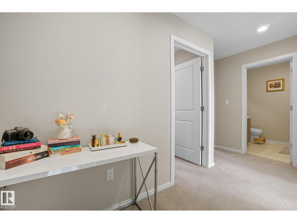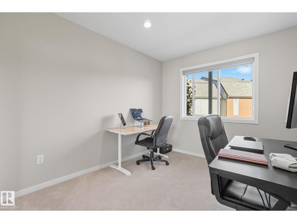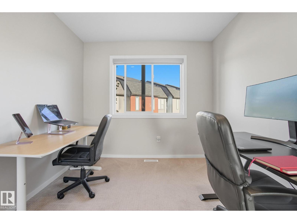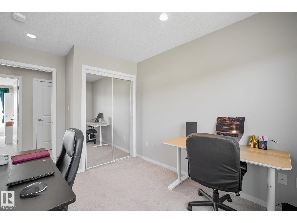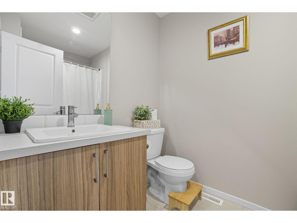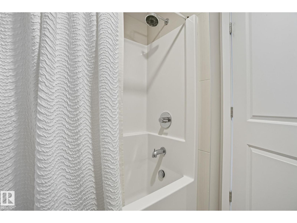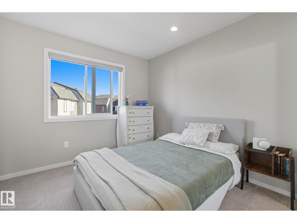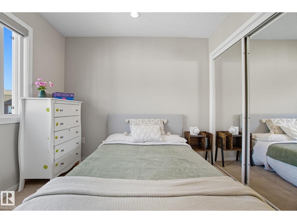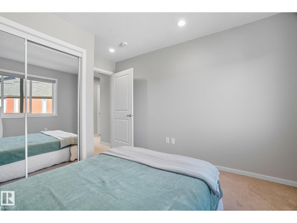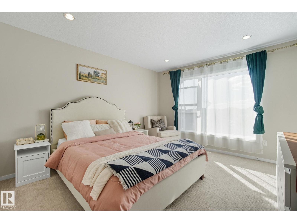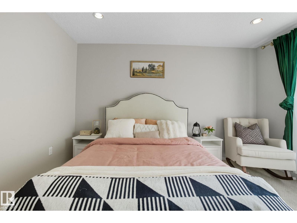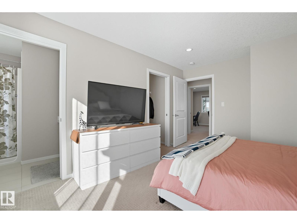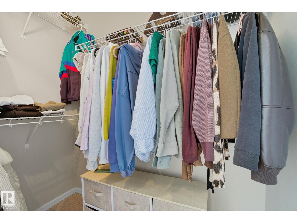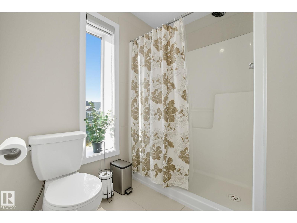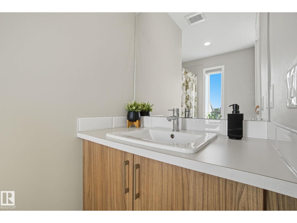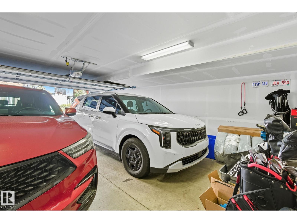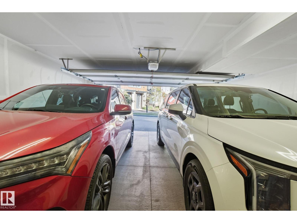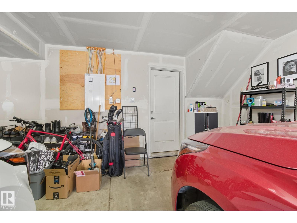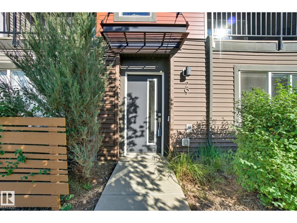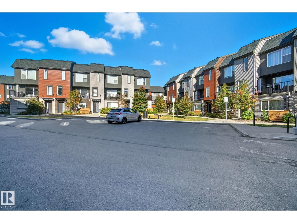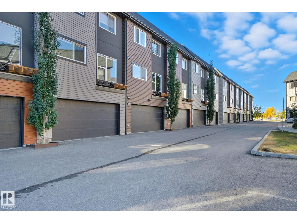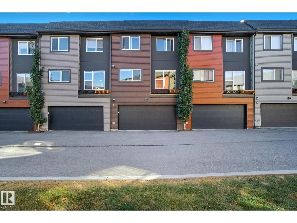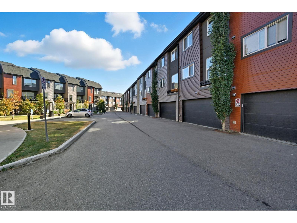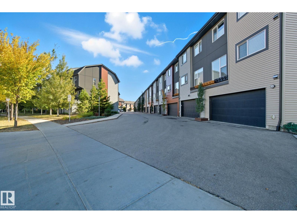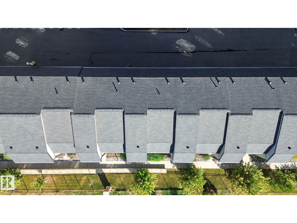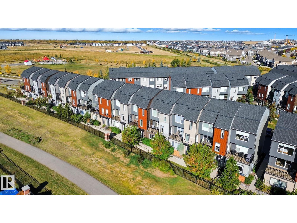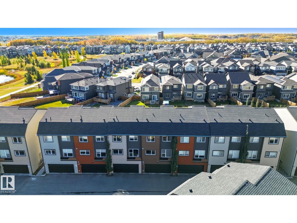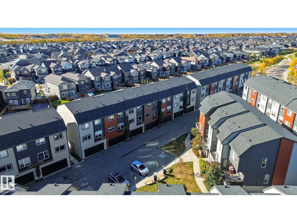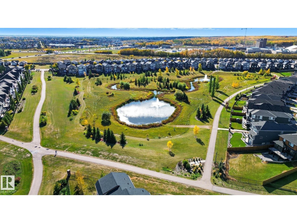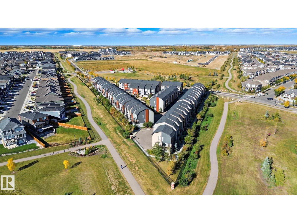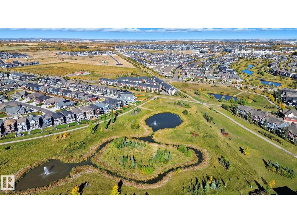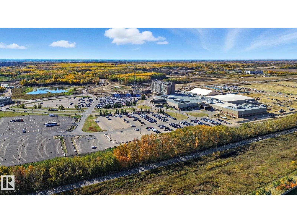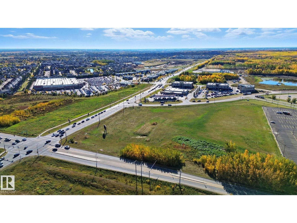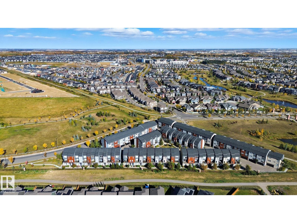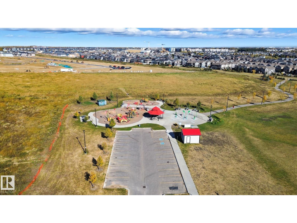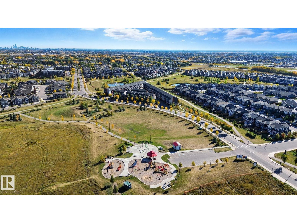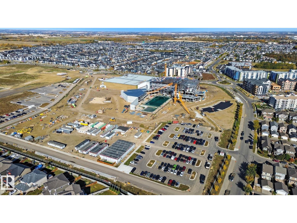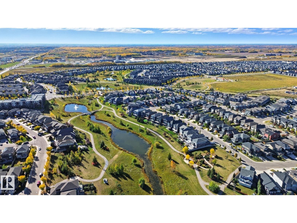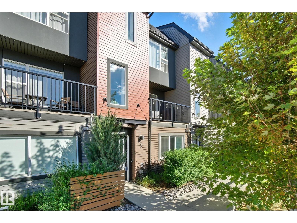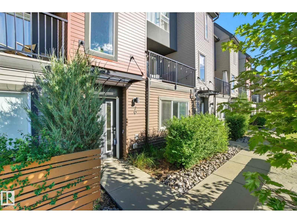#29 1075 Rosenthal Bv Nw Edmonton, Alberta T5T 7G5
$389,900Maintenance, Exterior Maintenance, Other, See Remarks, Property Management
$300.86 Monthly
Maintenance, Exterior Maintenance, Other, See Remarks, Property Management
$300.86 MonthlyVirtually Maintenance Free living with space galore in this GORGEOUS 3 storey townhome with 3 bedrooms and 3 bathrooms in Rosenthal!! The open concept kitchen/dining/living area is stunning, you'll love the quartz counters, stainless appliances, ample kitchen cabinets AND a pantry! The living room and deck are south facing - bathed in sunlight... Three spacious bedrooms and 2 FULL bathrooms are upstairs - the primary bedroom could fit a king sized bed, has a 3 pce ensuite and a walk-in closet. The main level has a flex space that can be used as a home office, den or gym area. Complete with a double attached garage AND central A/C, this home is AMAZING! (id:63502)
Property Details
| MLS® Number | E4460948 |
| Property Type | Single Family |
| Neigbourhood | Rosenthal (Edmonton) |
| Amenities Near By | Playground, Schools, Shopping |
| Features | Flat Site, No Back Lane, Park/reserve, No Animal Home, No Smoking Home |
| Parking Space Total | 2 |
| Structure | Deck |
| View Type | Lake View |
Building
| Bathroom Total | 3 |
| Bedrooms Total | 3 |
| Amenities | Vinyl Windows |
| Appliances | Dishwasher, Garage Door Opener Remote(s), Garage Door Opener, Hood Fan, Microwave Range Hood Combo, Refrigerator, Washer/dryer Stack-up, Stove, Window Coverings |
| Basement Type | None |
| Constructed Date | 2017 |
| Construction Style Attachment | Attached |
| Cooling Type | Central Air Conditioning |
| Fire Protection | Smoke Detectors |
| Half Bath Total | 1 |
| Heating Type | Forced Air |
| Stories Total | 3 |
| Size Interior | 1,714 Ft2 |
| Type | Row / Townhouse |
Parking
| Attached Garage |
Land
| Acreage | No |
| Land Amenities | Playground, Schools, Shopping |
| Size Irregular | 195.19 |
| Size Total | 195.19 M2 |
| Size Total Text | 195.19 M2 |
Rooms
| Level | Type | Length | Width | Dimensions |
|---|---|---|---|---|
| Above | Living Room | 4.78 m | 4.72 m | 4.78 m x 4.72 m |
| Above | Dining Room | 3.18 m | 2.86 m | 3.18 m x 2.86 m |
| Above | Kitchen | 4.54 m | 3.04 m | 4.54 m x 3.04 m |
| Main Level | Den | 5.78 m | 3.7 m | 5.78 m x 3.7 m |
| Upper Level | Primary Bedroom | 4.42 m | 3.61 m | 4.42 m x 3.61 m |
| Upper Level | Bedroom 2 | 3.68 m | 3.05 m | 3.68 m x 3.05 m |
| Upper Level | Bedroom 3 | 3.98 m | 2.73 m | 3.98 m x 2.73 m |
Contact Us
Contact us for more information
