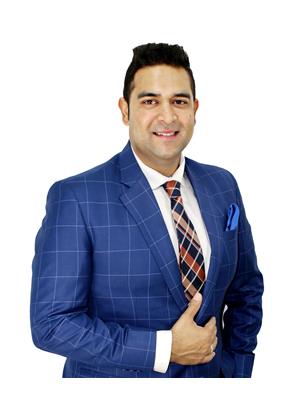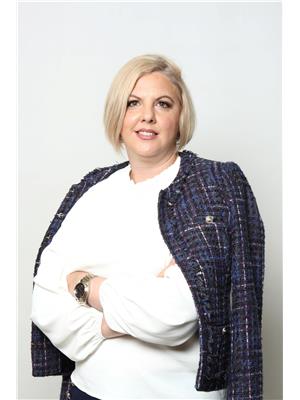#29 1140 Chappelle Bv Sw Edmonton, Alberta T6W 2Z3
$309,900Maintenance, Exterior Maintenance, Insurance, Landscaping, Property Management, Other, See Remarks
$300.98 Monthly
Maintenance, Exterior Maintenance, Insurance, Landscaping, Property Management, Other, See Remarks
$300.98 MonthlyImmaculately maintained and filled with natural light, this stunning open-concept townhome offers a bright and welcoming atmosphere. Featuring elegant hardwood and tile flooring, expansive windows, a cozy fireplace, granite countertops, stainless steel appliances, and custom built-in closets, every detail has been thoughtfully designed. This move-in ready home is ideally situated within the complex, enjoying an oversized yard space with both grass and concrete, and plenty of afternoon and evening sunshine. The desirable dual primary suite layout includes two spacious bedrooms, each with walk-in closets and custom built-ins, as well as full ensuite bathrooms. A double attached garage provides extra convenience, and premium features like Hunter Douglas blinds adds even more value. Close to all major amenities, this bright and upgraded home has been exceptionally cared for and is move-in-ready. (id:61585)
Open House
This property has open houses!
2:00 pm
Ends at:5:00 pm
Property Details
| MLS® Number | E4445834 |
| Property Type | Single Family |
| Neigbourhood | Chappelle Area |
| Amenities Near By | Playground, Public Transit, Shopping |
| Features | No Animal Home, No Smoking Home |
Building
| Bathroom Total | 3 |
| Bedrooms Total | 2 |
| Appliances | Dishwasher, Dryer, Refrigerator, Stove, Washer, Window Coverings |
| Basement Development | Partially Finished |
| Basement Type | Full (partially Finished) |
| Constructed Date | 2014 |
| Construction Style Attachment | Attached |
| Half Bath Total | 1 |
| Heating Type | Forced Air |
| Stories Total | 2 |
| Size Interior | 1,271 Ft2 |
| Type | Row / Townhouse |
Parking
| Attached Garage |
Land
| Acreage | No |
| Fence Type | Fence |
| Land Amenities | Playground, Public Transit, Shopping |
| Size Irregular | 177.88 |
| Size Total | 177.88 M2 |
| Size Total Text | 177.88 M2 |
Rooms
| Level | Type | Length | Width | Dimensions |
|---|---|---|---|---|
| Basement | Laundry Room | Measurements not available | ||
| Basement | Utility Room | 4.19m x 3.85m | ||
| Main Level | Living Room | 4.18m x 5.75m | ||
| Main Level | Dining Room | 4.54m x 1.52m | ||
| Main Level | Kitchen | 4.18m x 3.51m | ||
| Upper Level | Primary Bedroom | 3.12m x 3.87m | ||
| Upper Level | Bedroom 2 | 4.19 m | 4.19 m x Measurements not available |
Contact Us
Contact us for more information

Kunal Sachdeva
Associate
(780) 481-1144
201-5607 199 St Nw
Edmonton, Alberta T6M 0M8
(780) 481-2950
(780) 481-1144

Eva Borsai-Bokor
Associate
(780) 481-1144
201-5607 199 St Nw
Edmonton, Alberta T6M 0M8
(780) 481-2950
(780) 481-1144

















































