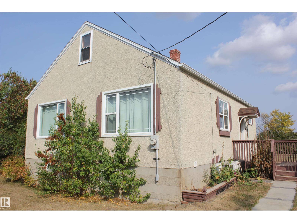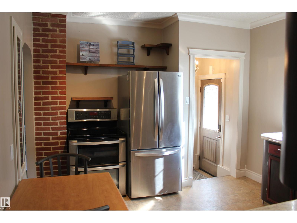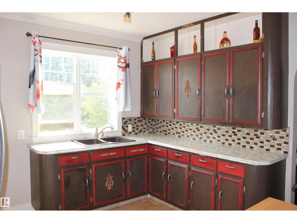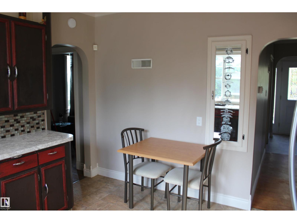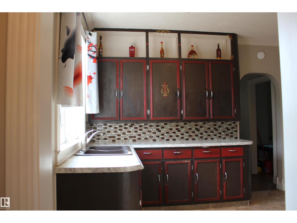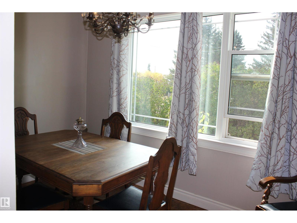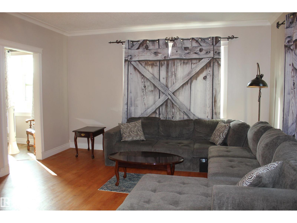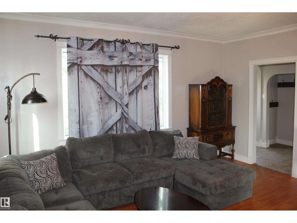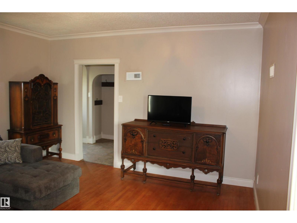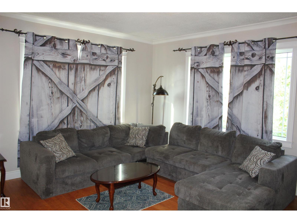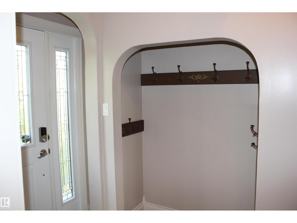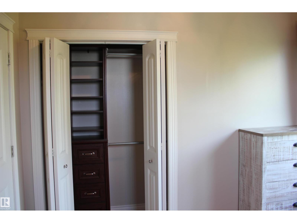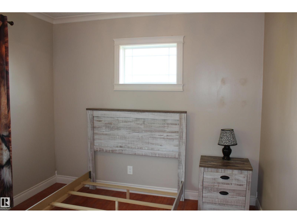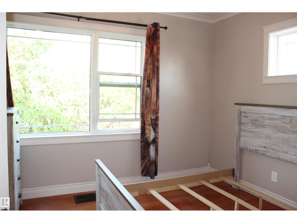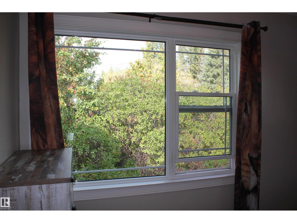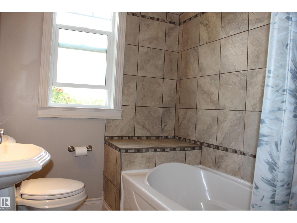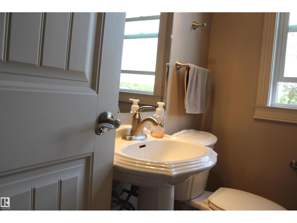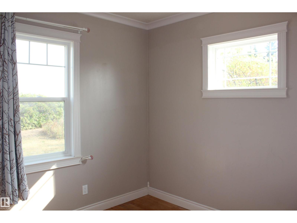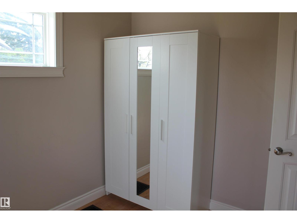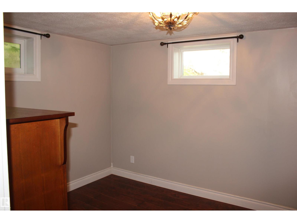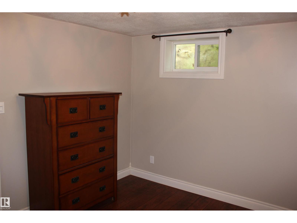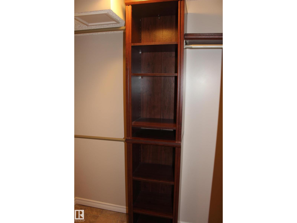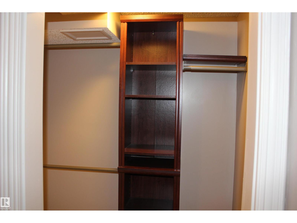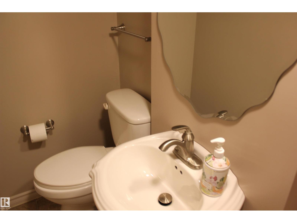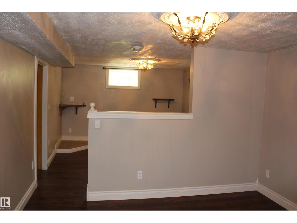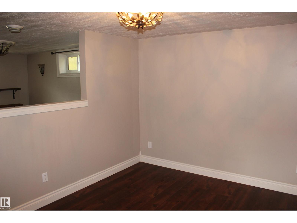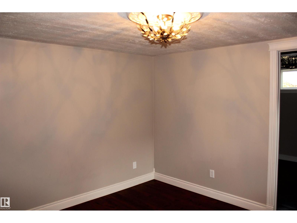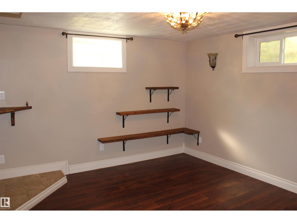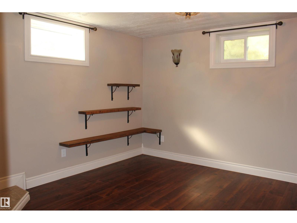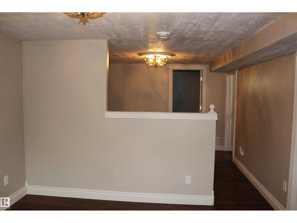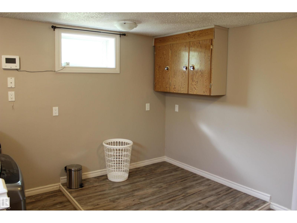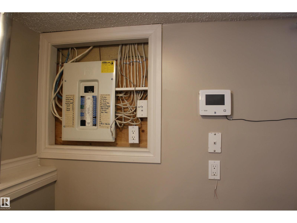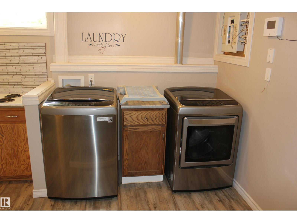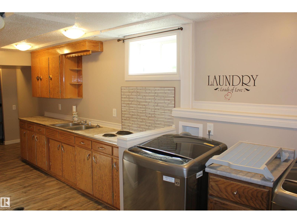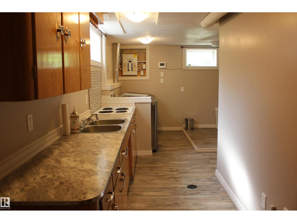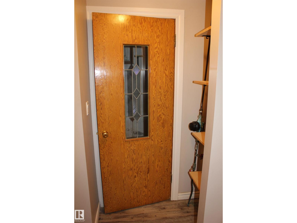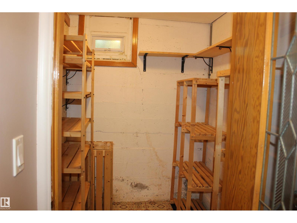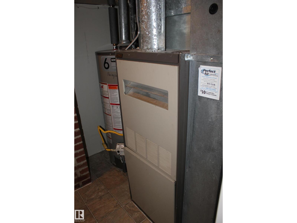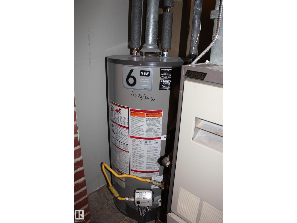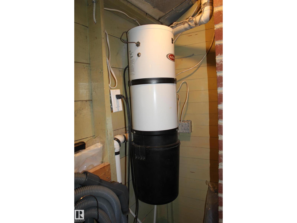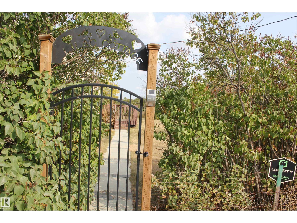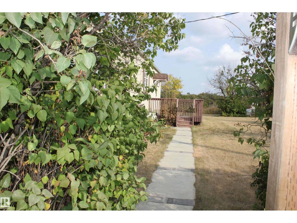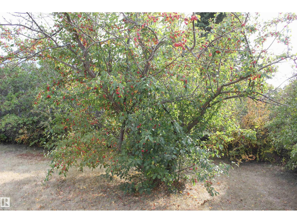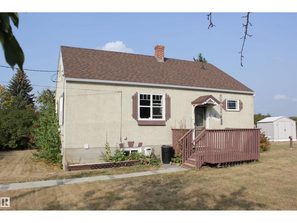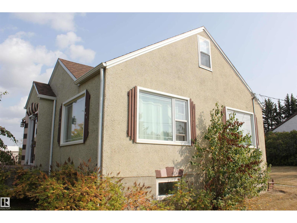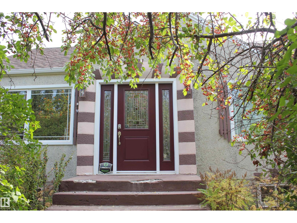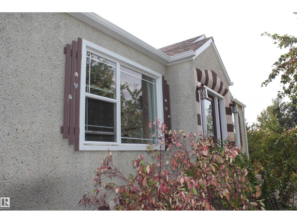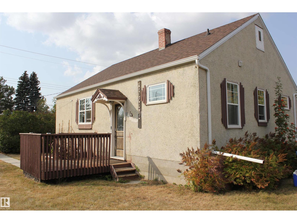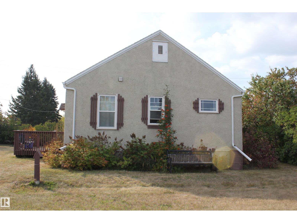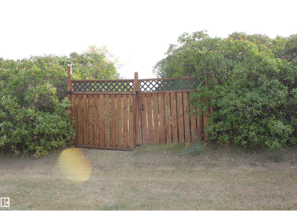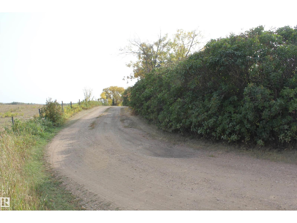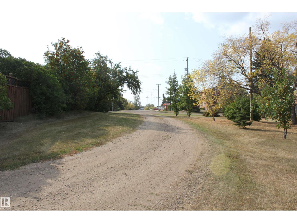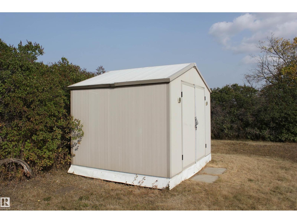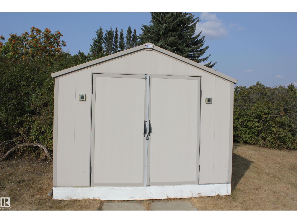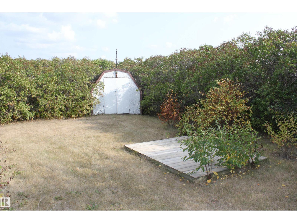3 Bedroom
2 Bathroom
900 ft2
Bungalow
Forced Air
$138,000
Beautiful character home on 2 lots (100’x140’) in Derwent. This 900 sq ft home has a charming mix of original style and modern elements. The main floor has refurbished maple hardwood floors, beautiful archways, combined with new lighting, doors and trim that create a modern feel with character. The bright kitchen has updated appliances and plenty of cupboard space. The two main floor bedrooms are a good size, complimented by a completely renovated 4-pc bathroom. The basement offers a third bedroom with an organized walk-in closet and 2-pc ensuite, as well as a family room, den, laundry area, and second kitchen w/ electric cook top and sink, and cold storage room. Electrical has been updated and new shingles in 2020. Beautiful lilacs, fruit trees and a garden area with raspberries and 2 garden sheds enhance the yard. The list of improvements is long. Motivated seller. 2025 taxes: $859.75 This is a move in ready home - come live and relax in Derwent. (id:63502)
Property Details
|
MLS® Number
|
E4457908 |
|
Property Type
|
Single Family |
|
Neigbourhood
|
Derwent |
|
Amenities Near By
|
Golf Course, Playground |
|
Features
|
Private Setting, Corner Site, Lane, Closet Organizers, No Smoking Home |
|
Structure
|
Deck |
Building
|
Bathroom Total
|
2 |
|
Bedrooms Total
|
3 |
|
Amenities
|
Vinyl Windows |
|
Appliances
|
Alarm System, Dryer, Furniture, Refrigerator, Storage Shed, Stove, Central Vacuum, Washer, Window Coverings |
|
Architectural Style
|
Bungalow |
|
Basement Development
|
Finished |
|
Basement Type
|
Full (finished) |
|
Constructed Date
|
1950 |
|
Construction Style Attachment
|
Detached |
|
Half Bath Total
|
1 |
|
Heating Type
|
Forced Air |
|
Stories Total
|
1 |
|
Size Interior
|
900 Ft2 |
|
Type
|
House |
Parking
Land
|
Acreage
|
No |
|
Fence Type
|
Fence |
|
Land Amenities
|
Golf Course, Playground |
|
Size Irregular
|
1300.64 |
|
Size Total
|
1300.64 M2 |
|
Size Total Text
|
1300.64 M2 |
Rooms
| Level |
Type |
Length |
Width |
Dimensions |
|
Basement |
Family Room |
|
|
Measurements not available |
|
Basement |
Bedroom 3 |
|
|
Measurements not available |
|
Main Level |
Living Room |
|
|
Measurements not available |
|
Main Level |
Kitchen |
|
|
Measurements not available |
|
Main Level |
Primary Bedroom |
|
|
Measurements not available |
|
Main Level |
Bedroom 2 |
|
|
Measurements not available |
