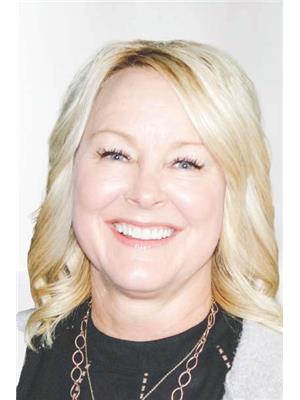29 Harrison Gate Spruce Grove, Alberta T7X 0X2
$535,000
Welcome to this beautifully maintained 1,500 sq. ft. home that perfectly blends modern style with everyday comfort. The bright, open-concept layout showcases a stunning white kitchen equipped with an induction stove featuring two built-in air fryers, sleek countertops, and ample cabinet space—perfect for any home chef. The cozy electric fireplace is set against a striking feature wall, adding warmth and charm to the living area. At the back door is a functional mudroom with built-in hooks to keep things organized. Upstairs, you’ll find the primary bedroom with 3pc ensuite, 2 additional bedrooms and main bathroom—ideal for family living. The home is outfitted with central air conditioning, a water softener, an HRV system, and solar panels, keeping you comfortable and energy-efficient year-round. The TRIPLE HEATED GARAGE provides plenty of room for vehicles, storage, or a workshop. All of this is located in a fantastic neighborhood,close to parks, schools and walking trails. Move in and Enjoy! (id:61585)
Property Details
| MLS® Number | E4447872 |
| Property Type | Single Family |
| Neigbourhood | Harvest Ridge |
| Amenities Near By | Playground, Public Transit, Schools, Shopping |
| Features | Flat Site, Lane |
| Structure | Deck |
Building
| Bathroom Total | 3 |
| Bedrooms Total | 3 |
| Amenities | Ceiling - 9ft, Vinyl Windows |
| Appliances | Dishwasher, Dryer, Garage Door Opener Remote(s), Garage Door Opener, Microwave Range Hood Combo, Refrigerator, Washer, Water Softener, Window Coverings |
| Basement Development | Unfinished |
| Basement Type | Full (unfinished) |
| Constructed Date | 2021 |
| Construction Style Attachment | Detached |
| Cooling Type | Central Air Conditioning |
| Fire Protection | Smoke Detectors |
| Fireplace Fuel | Electric |
| Fireplace Present | Yes |
| Fireplace Type | Unknown |
| Half Bath Total | 1 |
| Heating Type | Forced Air |
| Stories Total | 2 |
| Size Interior | 1,543 Ft2 |
| Type | House |
Parking
| Heated Garage | |
| Detached Garage |
Land
| Acreage | No |
| Fence Type | Fence |
| Land Amenities | Playground, Public Transit, Schools, Shopping |
| Size Irregular | 376 |
| Size Total | 376 M2 |
| Size Total Text | 376 M2 |
Rooms
| Level | Type | Length | Width | Dimensions |
|---|---|---|---|---|
| Main Level | Living Room | 4.41 m | 4.28 m | 4.41 m x 4.28 m |
| Main Level | Dining Room | 3.25 m | 3.44 m | 3.25 m x 3.44 m |
| Main Level | Kitchen | 4.74 m | 2.95 m | 4.74 m x 2.95 m |
| Upper Level | Primary Bedroom | 4.09 m | 3.57 m | 4.09 m x 3.57 m |
| Upper Level | Bedroom 2 | 2.95 m | 3.22 m | 2.95 m x 3.22 m |
| Upper Level | Bedroom 3 | 3.19 m | 2.89 m | 3.19 m x 2.89 m |
Contact Us
Contact us for more information

Tami J. Hardie
Associate
1400-10665 Jasper Ave Nw
Edmonton, Alberta T5J 3S9
(403) 262-7653




































