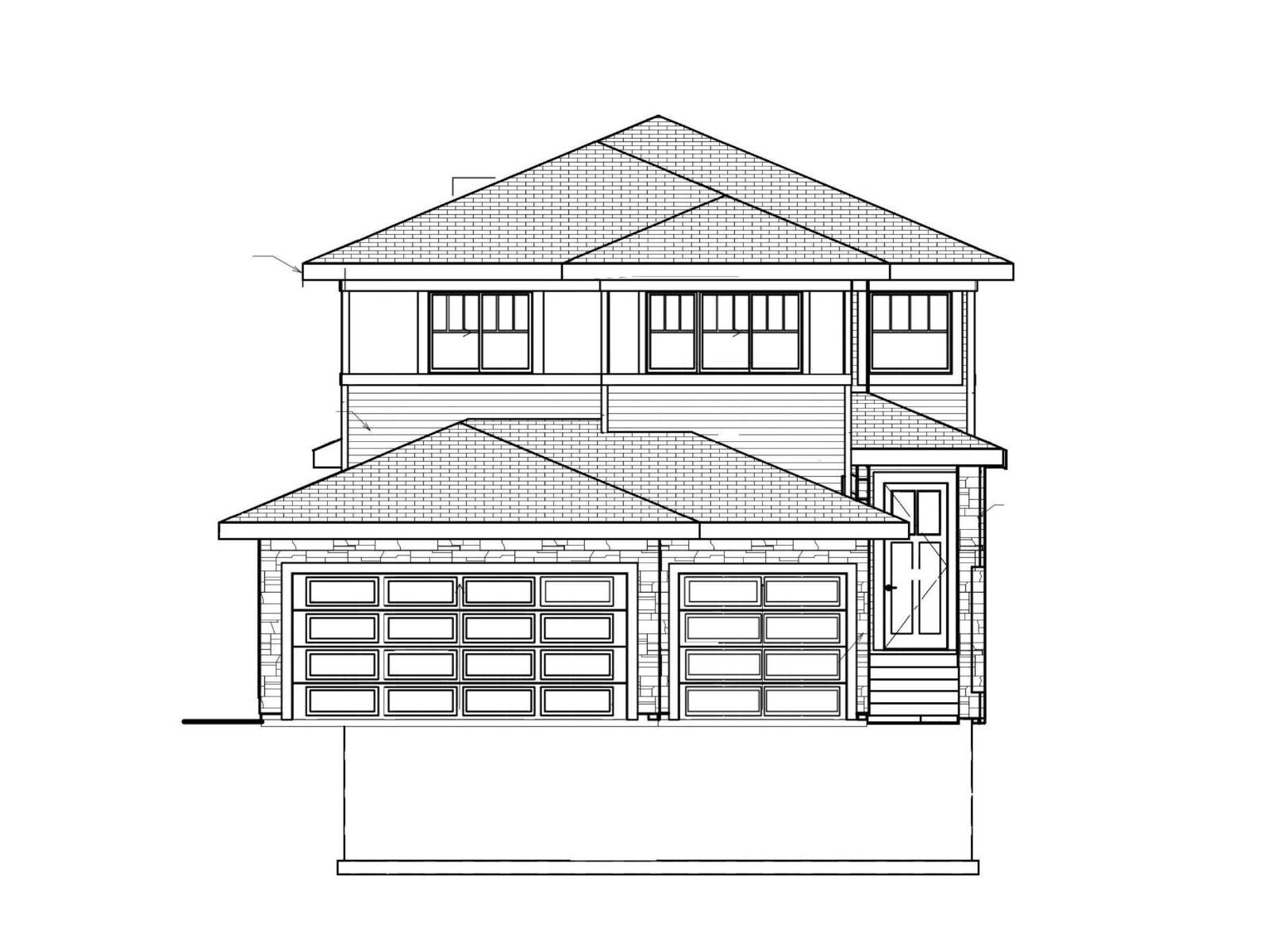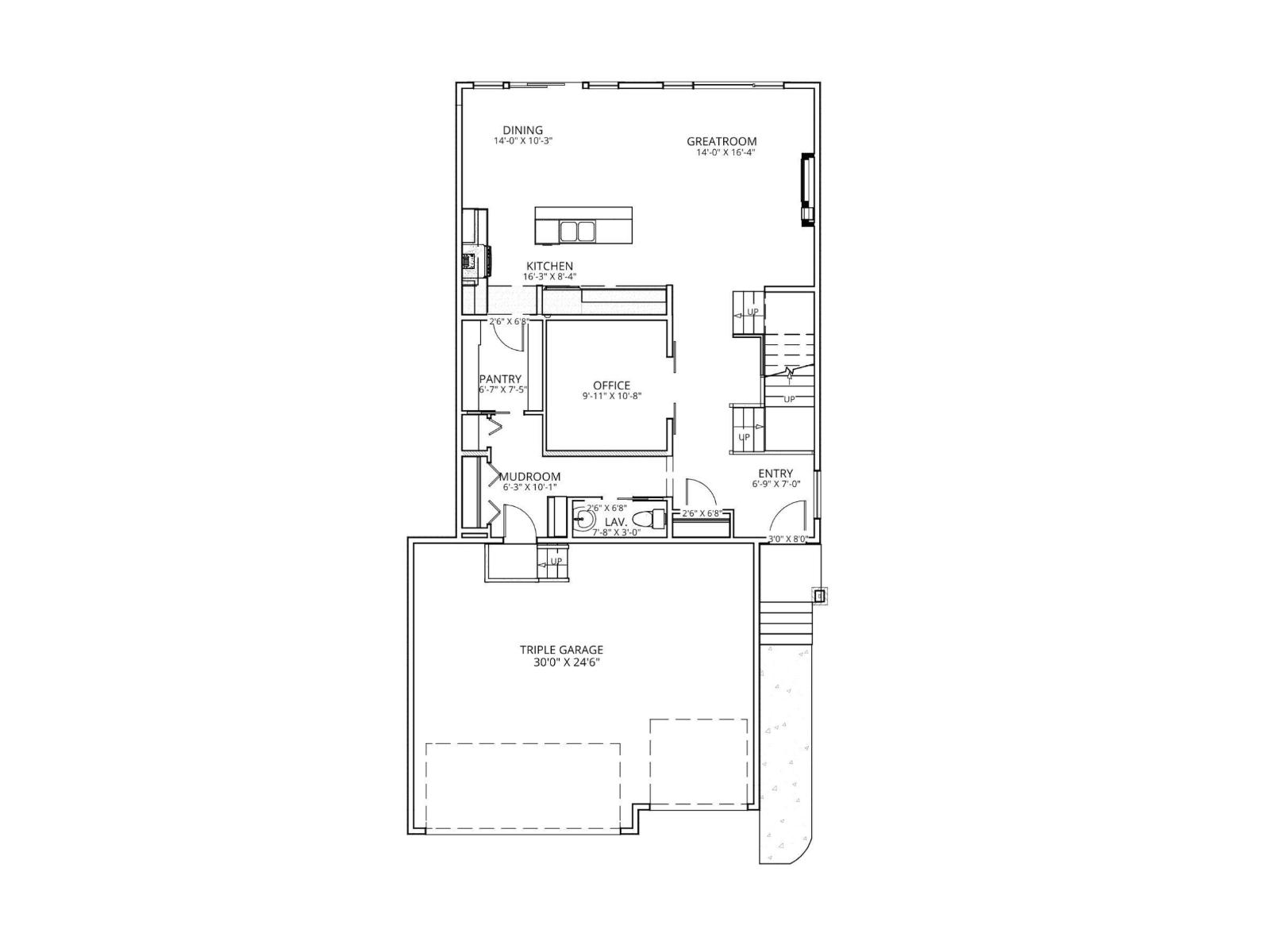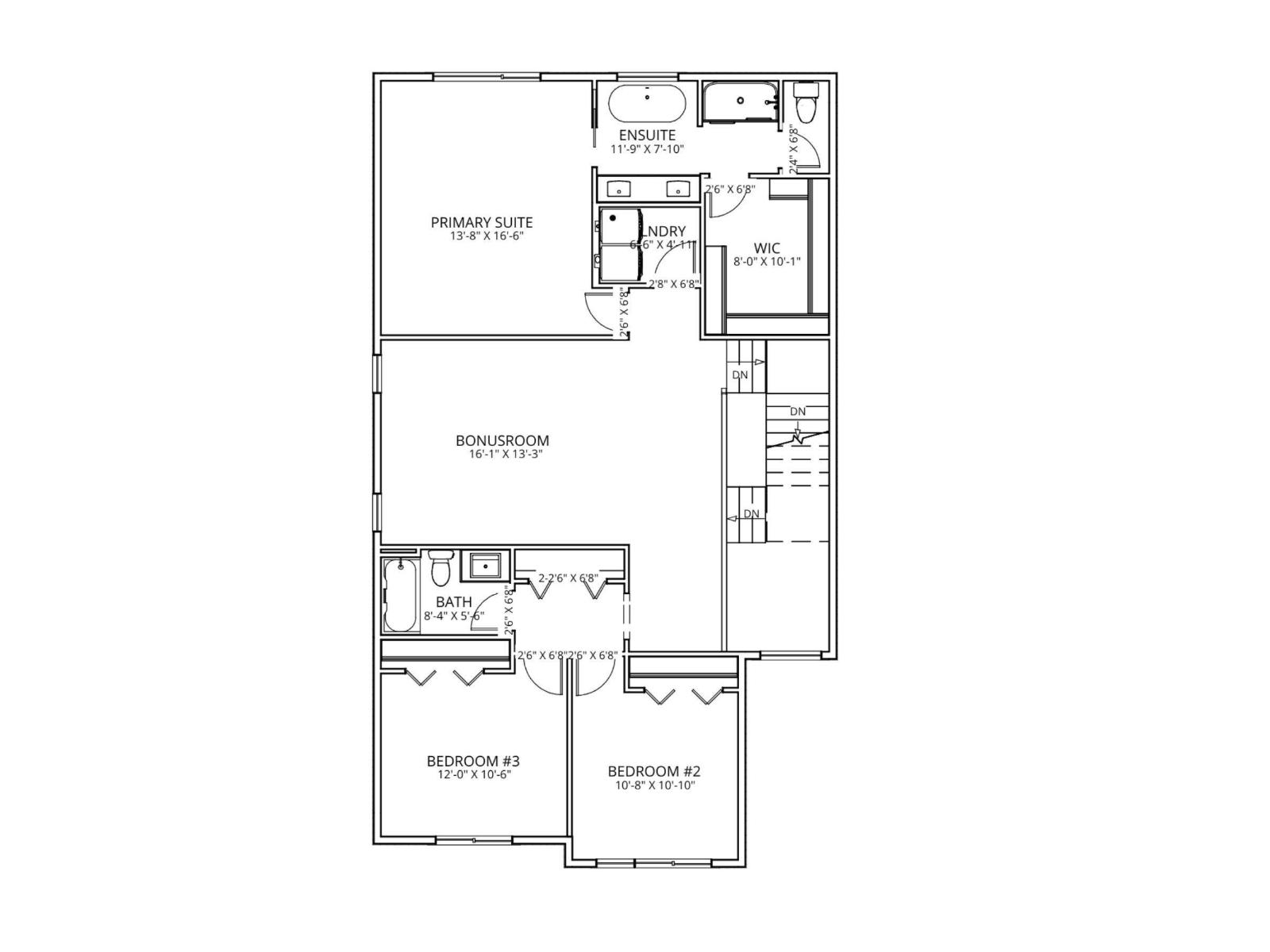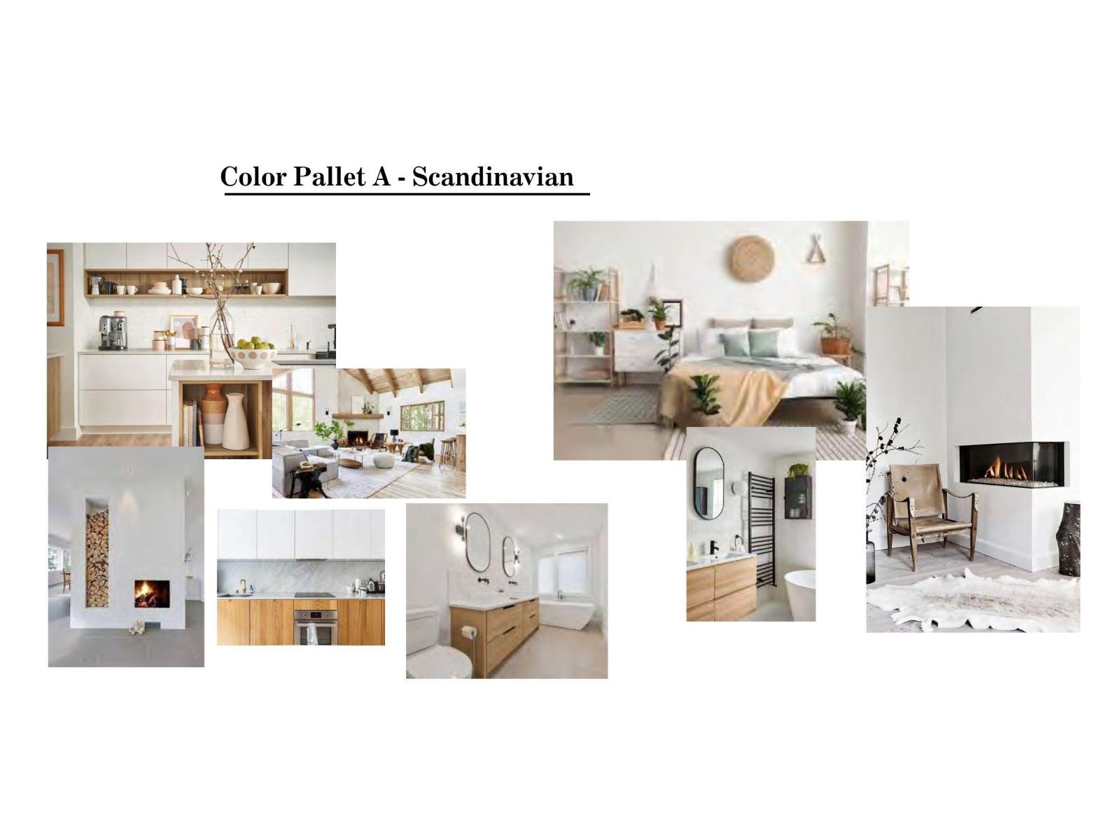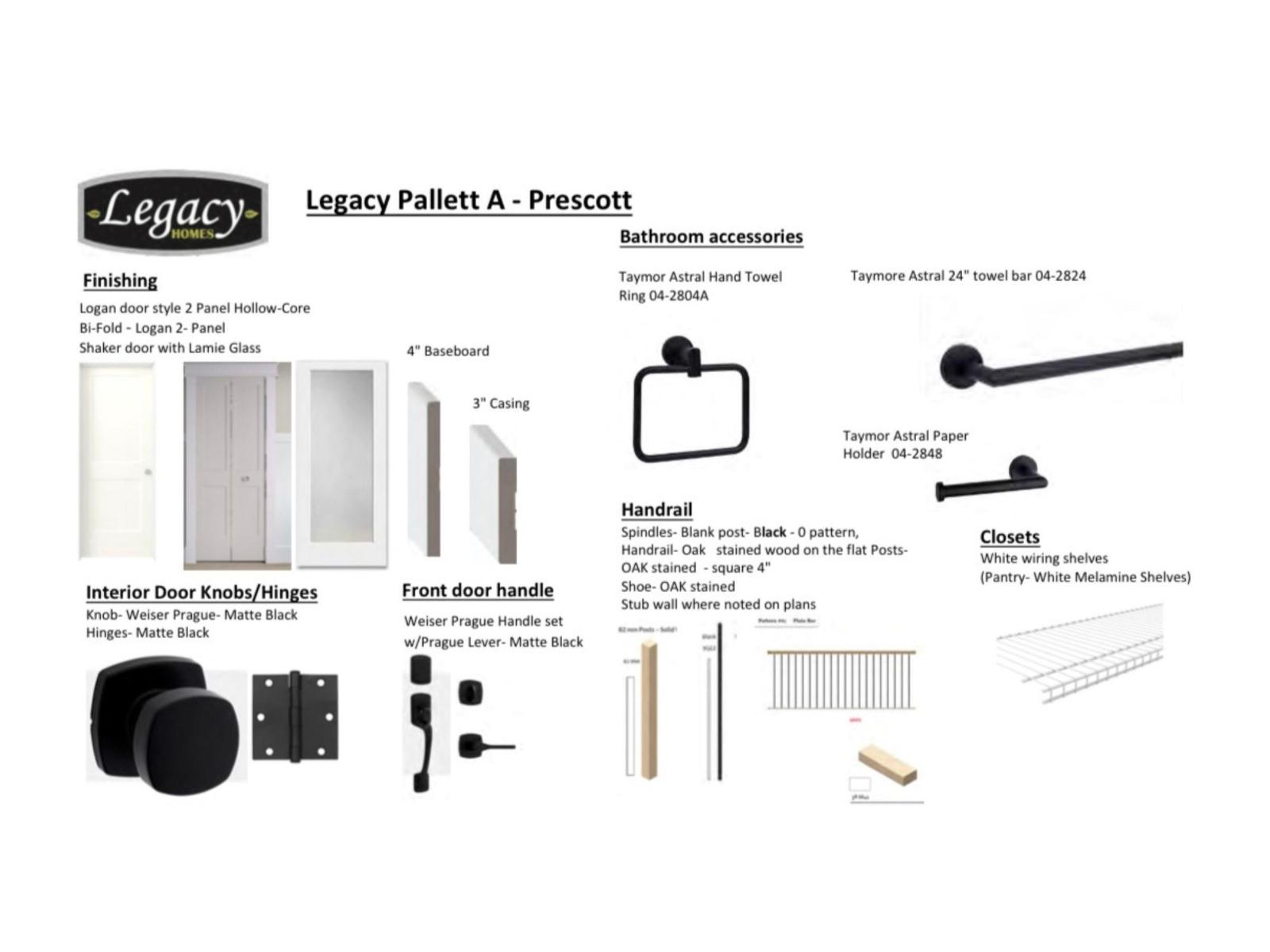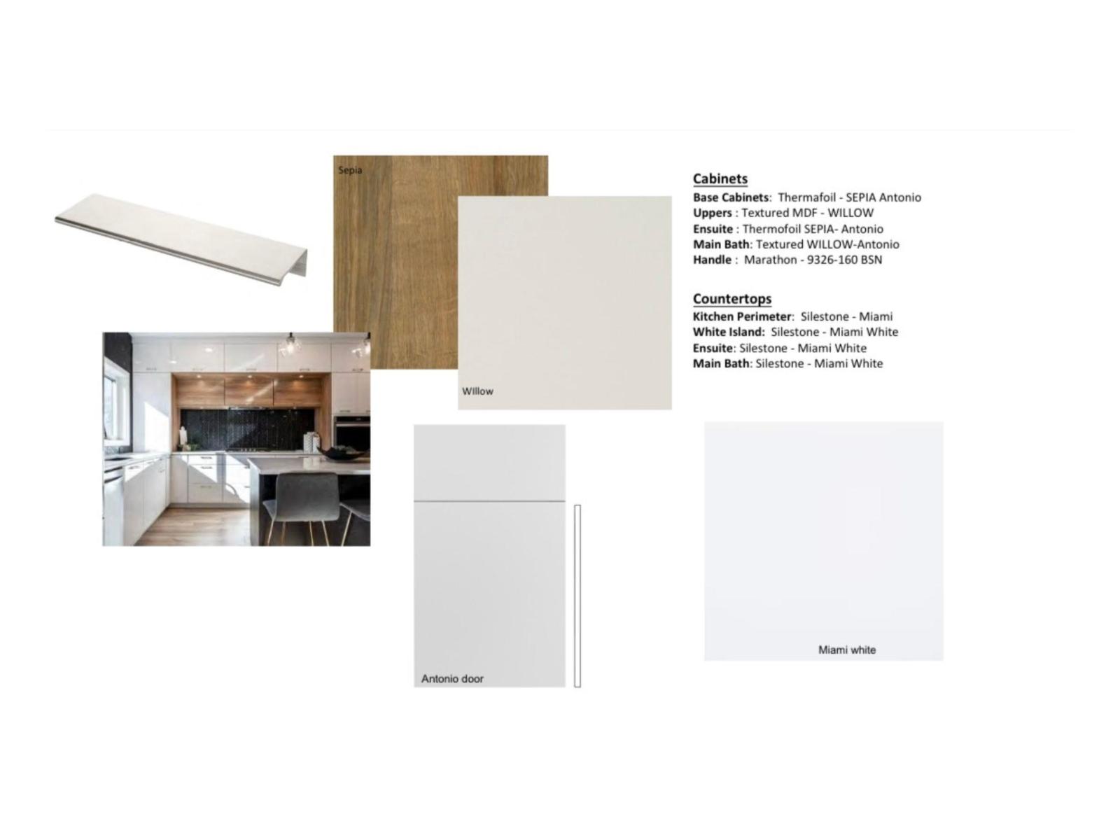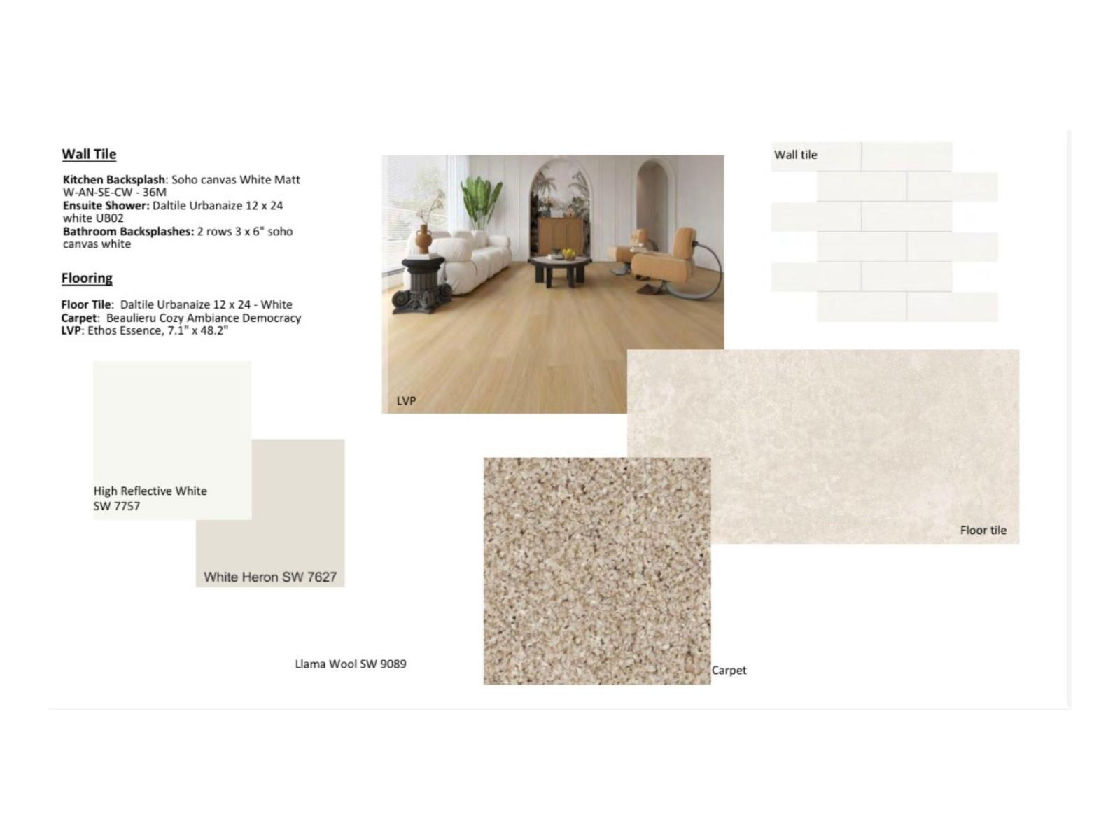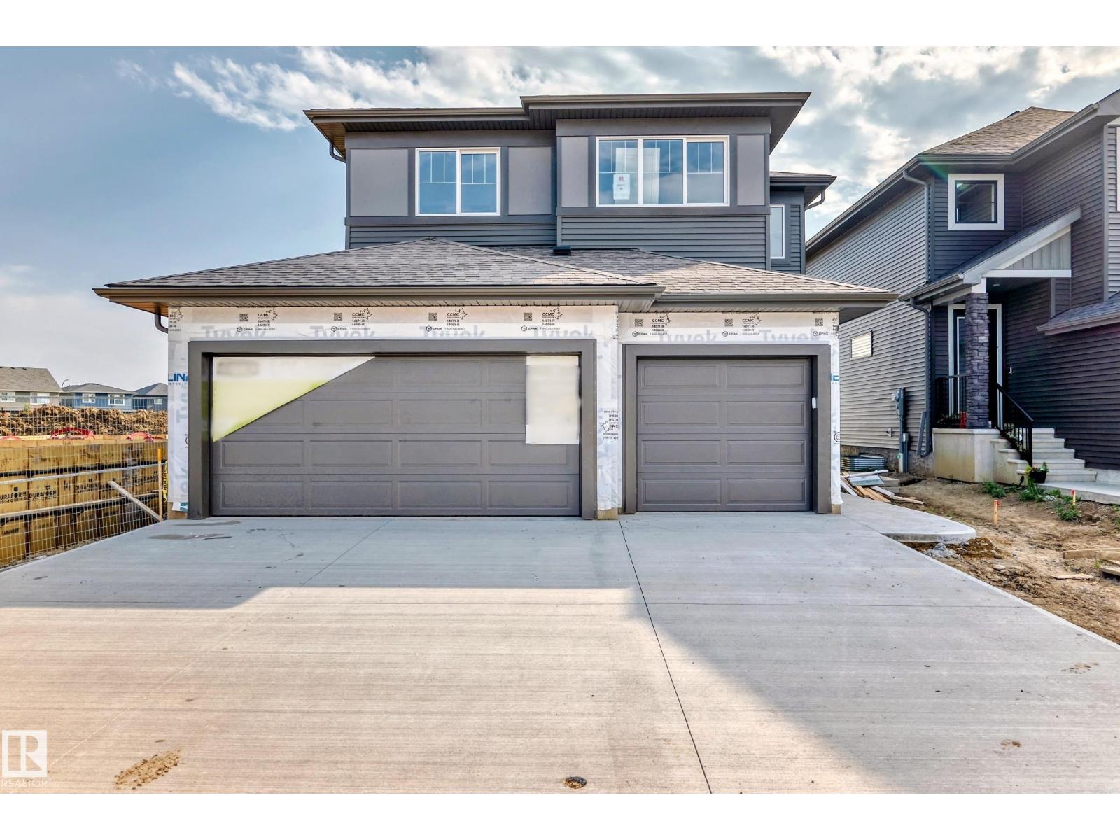3 Bedroom
3 Bathroom
2,539 ft2
Fireplace
Forced Air
$738,800
Beautiful brand new home by Legacy Signature Homes on a 34’ pocket lot, loaded with upgrades and designed for modern living. Features an attached TRIPLE garage with floor drain, open concept main floor with a den, bright living room with electric fireplace, walkthrough pantry, and a custom mudroom with built-in storage. The kitchen and dining area flow seamlessly for both everyday living and entertaining. Upstairs offers a spacious bonus room, convenient laundry, and two bedrooms with a full 4-piece bath. The impressive primary suite includes a 5-piece ensuite with freestanding tub, walk-in shower, private water closet, and generous walk-in closet. Backing onto a field, this home offers peaceful views with walking access to the local school. Ideally located close to everyday amenities and still a short drive to all that Edmonton has to offer, this home perfectly blends comfort, style, and function. (id:63502)
Property Details
|
MLS® Number
|
E4457309 |
|
Property Type
|
Single Family |
|
Neigbourhood
|
Prescott |
|
Amenities Near By
|
Park, Playground, Public Transit, Schools, Shopping |
|
Features
|
See Remarks, No Back Lane, Closet Organizers, No Animal Home, No Smoking Home |
Building
|
Bathroom Total
|
3 |
|
Bedrooms Total
|
3 |
|
Amenities
|
Ceiling - 9ft, Vinyl Windows |
|
Appliances
|
See Remarks |
|
Basement Development
|
Unfinished |
|
Basement Type
|
Full (unfinished) |
|
Constructed Date
|
2025 |
|
Construction Status
|
Insulation Upgraded |
|
Construction Style Attachment
|
Detached |
|
Fire Protection
|
Smoke Detectors |
|
Fireplace Fuel
|
Electric |
|
Fireplace Present
|
Yes |
|
Fireplace Type
|
Insert |
|
Half Bath Total
|
1 |
|
Heating Type
|
Forced Air |
|
Stories Total
|
2 |
|
Size Interior
|
2,539 Ft2 |
|
Type
|
House |
Parking
Land
|
Acreage
|
No |
|
Land Amenities
|
Park, Playground, Public Transit, Schools, Shopping |
|
Size Irregular
|
448.72 |
|
Size Total
|
448.72 M2 |
|
Size Total Text
|
448.72 M2 |
Rooms
| Level |
Type |
Length |
Width |
Dimensions |
|
Main Level |
Living Room |
4.94 m |
4.51 m |
4.94 m x 4.51 m |
|
Main Level |
Dining Room |
2.86 m |
4.33 m |
2.86 m x 4.33 m |
|
Main Level |
Kitchen |
2.81 m |
5.3 m |
2.81 m x 5.3 m |
|
Main Level |
Den |
3.27 m |
3.02 m |
3.27 m x 3.02 m |
|
Upper Level |
Primary Bedroom |
4.99 m |
4.16 m |
4.99 m x 4.16 m |
|
Upper Level |
Bedroom 2 |
3.54 m |
3.69 m |
3.54 m x 3.69 m |
|
Upper Level |
Bedroom 3 |
4 m |
3.24 m |
4 m x 3.24 m |
|
Upper Level |
Bonus Room |
4.04 m |
6.73 m |
4.04 m x 6.73 m |
