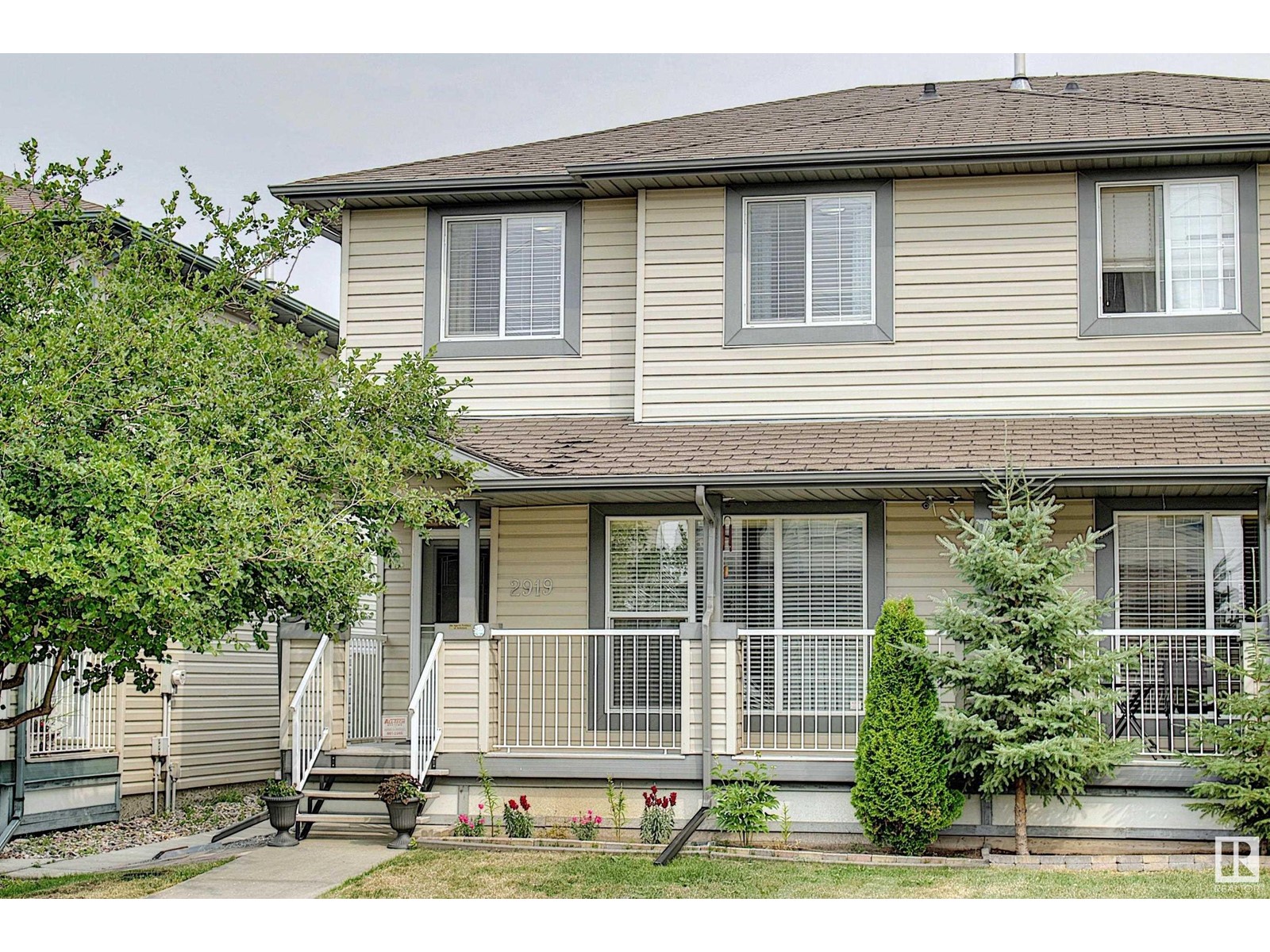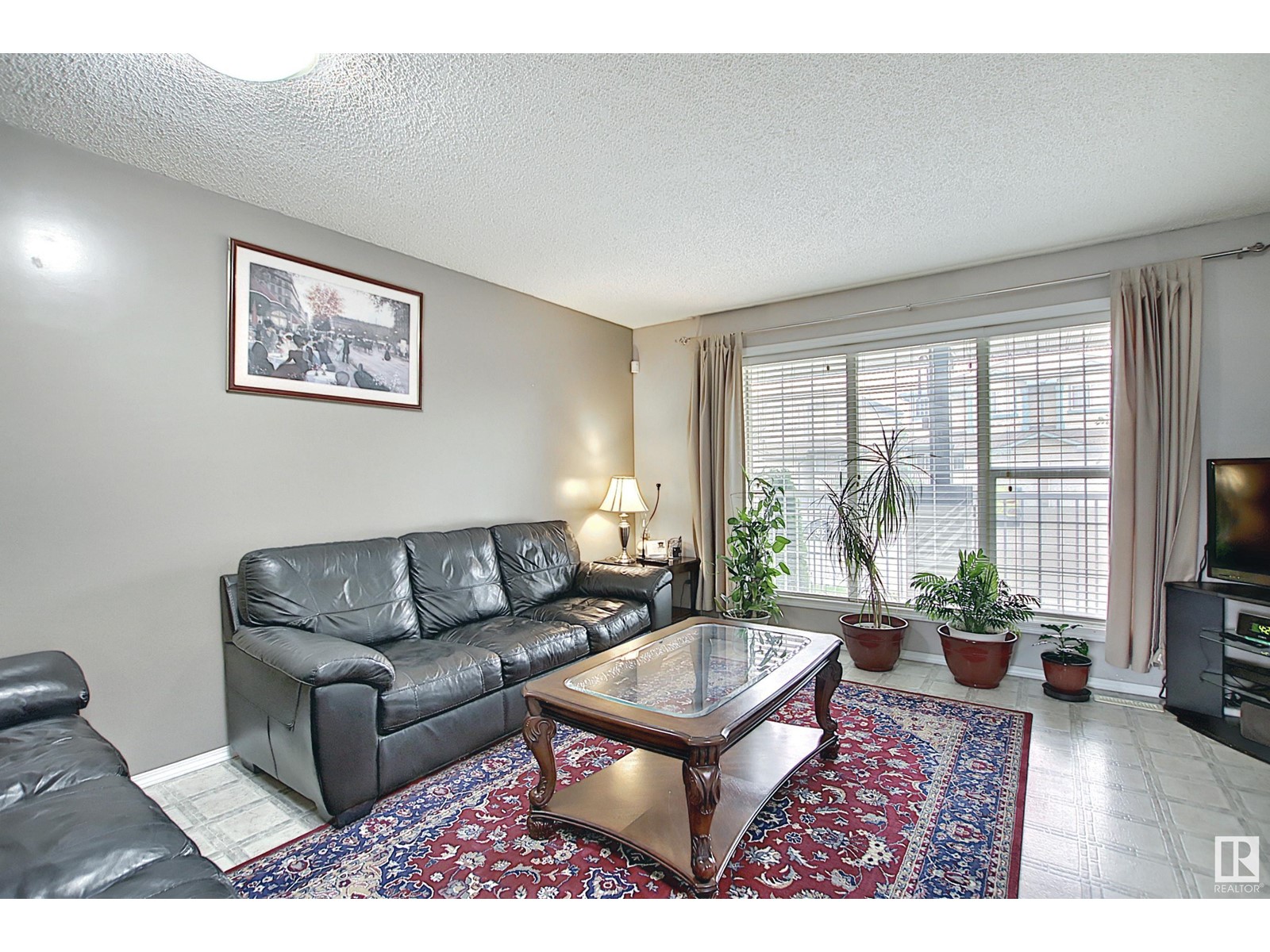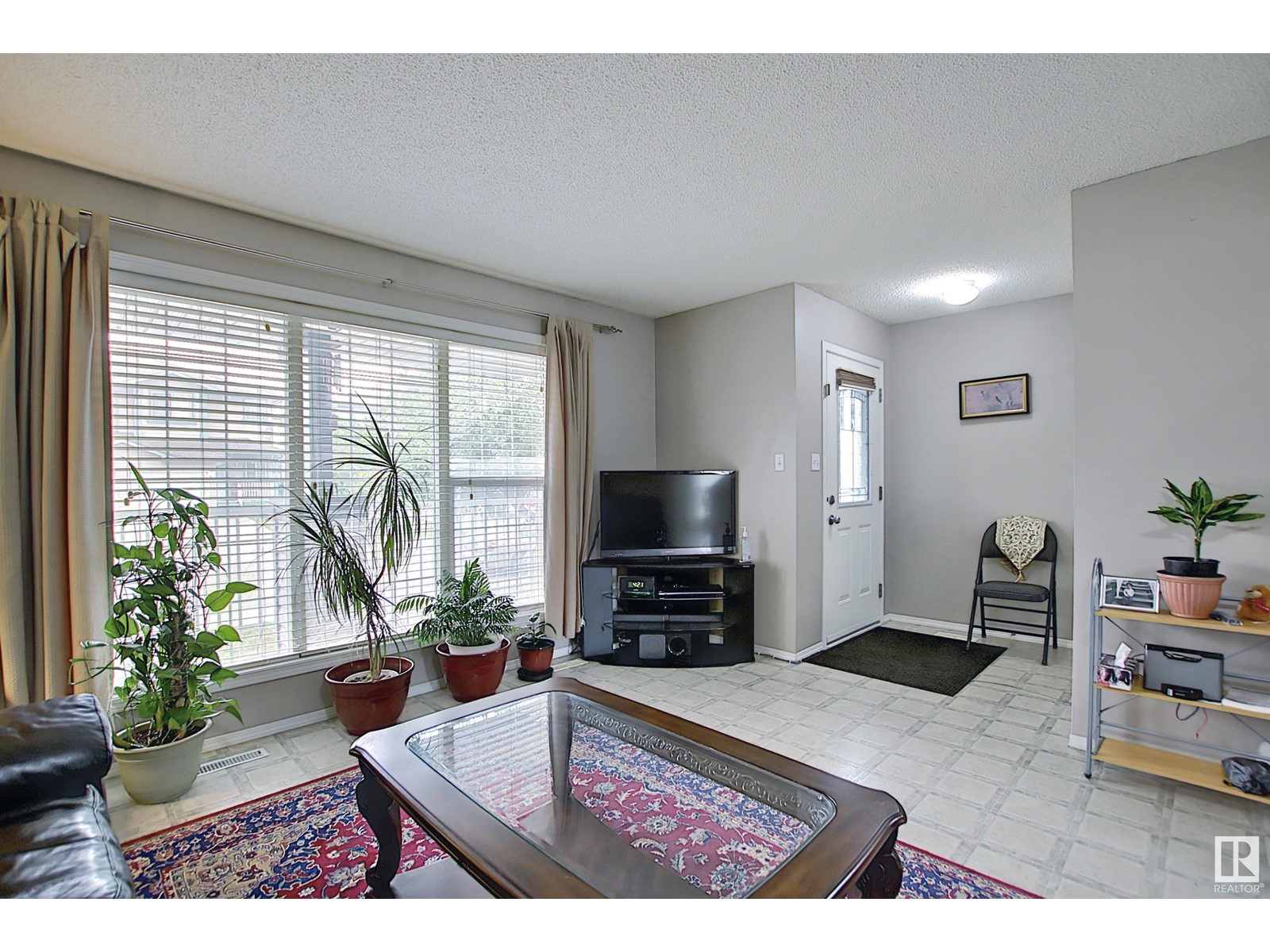2919 26 St Nw Edmonton, Alberta T6T 2A2
$388,000
Wonderful 2-storey home located on a quiet street in Silver berry. Very well maintained both inside and out. Exterior is complemented by a maintenance free front veranda and rear deck,stone patio and a well-manicured yard. Interior offers inviting living room and a large eat-in kitchen along with 3 bedrooms and 2-1/2 baths. Master suitecomes with a walk-in closet and a 3pc ensuite. Fully Finished basement with family room, flex room along with a laundry room, another 2 pc bath and plenty of storage space. Features include central air conditioning,upgraded humidifier, electronic air cleaner, NON-SMOKING, NO-PETS and NO CONDO FEES. Insulated double detached garage is upgraded with 50A-220V panel and insulated overhead door.Close to all amenities: schools, shopping, transit, Whitemud and Anthony Henday. (id:61585)
Property Details
| MLS® Number | E4441322 |
| Property Type | Single Family |
| Neigbourhood | Silver Berry |
| Amenities Near By | Playground, Public Transit |
| Features | No Animal Home, No Smoking Home |
| Parking Space Total | 4 |
| Structure | Deck |
Building
| Bathroom Total | 4 |
| Bedrooms Total | 4 |
| Appliances | Dishwasher, Dryer, Refrigerator, Stove, Washer |
| Basement Development | Finished |
| Basement Type | Full (finished) |
| Constructed Date | 2004 |
| Construction Style Attachment | Semi-detached |
| Cooling Type | Central Air Conditioning |
| Half Bath Total | 2 |
| Heating Type | Forced Air |
| Stories Total | 2 |
| Size Interior | 1,117 Ft2 |
| Type | Duplex |
Parking
| Detached Garage |
Land
| Acreage | No |
| Land Amenities | Playground, Public Transit |
| Size Irregular | 299.96 |
| Size Total | 299.96 M2 |
| Size Total Text | 299.96 M2 |
Rooms
| Level | Type | Length | Width | Dimensions |
|---|---|---|---|---|
| Basement | Bedroom 5 | Measurements not available | ||
| Main Level | Living Room | 4.28 m | 4.54 m | 4.28 m x 4.54 m |
| Main Level | Kitchen | 3.25 m | 4.67 m | 3.25 m x 4.67 m |
| Main Level | Family Room | Measurements not available | ||
| Upper Level | Primary Bedroom | 3.1 m | 4.03 m | 3.1 m x 4.03 m |
| Upper Level | Bedroom 2 | 5.85 m | 2.8 m | 5.85 m x 2.8 m |
| Upper Level | Bedroom 3 | 2.73 m | 2.84 m | 2.73 m x 2.84 m |
Contact Us
Contact us for more information
Sunny S. Sidhu
Associate
(780) 705-5392
201-11823 114 Ave Nw
Edmonton, Alberta T5G 2Y6
(780) 705-5393
(780) 705-5392
www.liveinitia.ca/




















