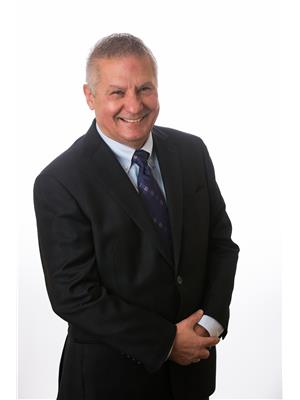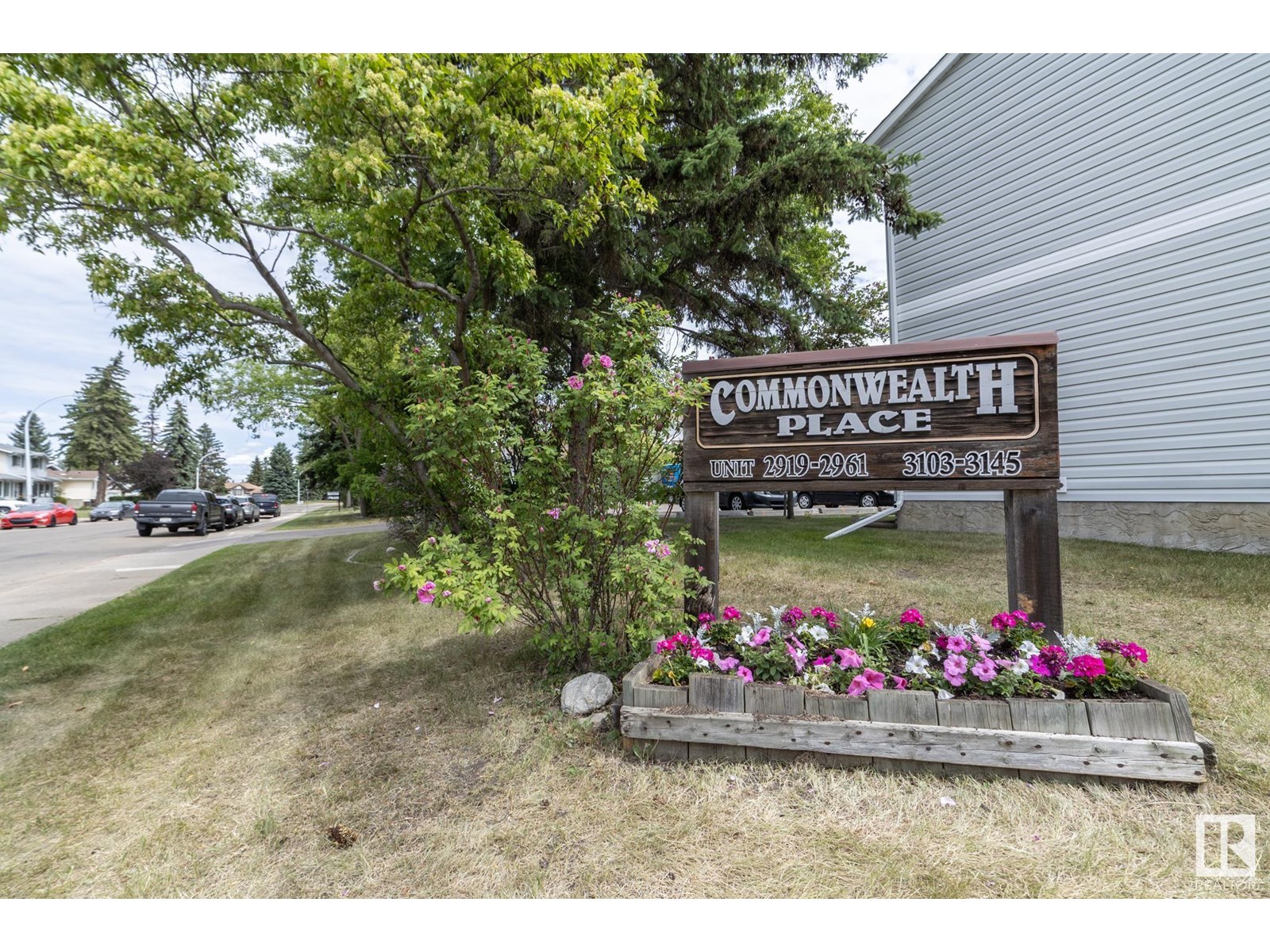2923 109 St Nw Nw Edmonton, Alberta T6J 4N6
$239,900Maintenance, Exterior Maintenance, Insurance, Landscaping, Property Management, Other, See Remarks
$370 Monthly
Maintenance, Exterior Maintenance, Insurance, Landscaping, Property Management, Other, See Remarks
$370 MonthlyThis unit has an excellent location backing onto a treed green belt. This 3 bedroom home that's close to schools, shopping (South Edmonton Common) and transportation; walkable distance to the LRT. Fridge and stove are less than 5 years old.The living room has hardwood flooring and carpet and tile throughout.Mid efficiency furnace, newer HWT, 1.5 baths that have been renovated and man cave rec room down. This home is very clean and tastefully decorated. All you have to do is move in! The south facing back yard has beautiful trees and is backing onto a green space making it great for entertaining. 2 energized parking stalls, main one directly in front of unit. Great location on place that has newer windows throughout, newer siding and newer shingles and a great reserve fund. Move in and enjoy a great location and well managed complex. (id:61585)
Property Details
| MLS® Number | E4441666 |
| Property Type | Single Family |
| Neigbourhood | Steinhauer |
| Amenities Near By | Park, Playground, Public Transit, Schools, Shopping |
| Features | Treed, Flat Site, Park/reserve |
Building
| Bathroom Total | 2 |
| Bedrooms Total | 3 |
| Amenities | Vinyl Windows |
| Appliances | Dishwasher, Dryer, Refrigerator, Stove, Washer |
| Basement Development | Partially Finished |
| Basement Type | Full (partially Finished) |
| Constructed Date | 1978 |
| Construction Style Attachment | Attached |
| Fireplace Fuel | Electric |
| Fireplace Present | Yes |
| Fireplace Type | Unknown |
| Half Bath Total | 1 |
| Heating Type | Forced Air |
| Stories Total | 2 |
| Size Interior | 1,052 Ft2 |
| Type | Row / Townhouse |
Parking
| Stall |
Land
| Acreage | No |
| Fence Type | Fence |
| Land Amenities | Park, Playground, Public Transit, Schools, Shopping |
Rooms
| Level | Type | Length | Width | Dimensions |
|---|---|---|---|---|
| Main Level | Living Room | 5.24 m | 3.39 m | 5.24 m x 3.39 m |
| Main Level | Dining Room | 2.44 m | 2.01 m | 2.44 m x 2.01 m |
| Main Level | Kitchen | 2.53 m | 3.05 m | 2.53 m x 3.05 m |
| Upper Level | Primary Bedroom | 3.56 m | 3.4 m | 3.56 m x 3.4 m |
| Upper Level | Bedroom 2 | 2.57 m | 3.44 m | 2.57 m x 3.44 m |
| Upper Level | Bedroom 3 | 2.56 m | 2.87 m | 2.56 m x 2.87 m |
Contact Us
Contact us for more information

John H. Drebit
Associate
(780) 436-6178
3659 99 St Nw
Edmonton, Alberta T6E 6K5
(780) 436-1162
(780) 436-6178

































