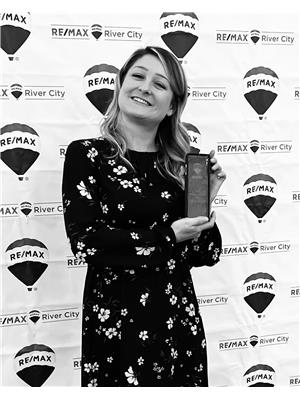2963 Chokecherry Cm Sw Edmonton, Alberta T6M 2M3
$649,900
Must-see fully upgraded 2,247 sqft Brookfield 2-storey smart home! Main floor features a spacious open-concept great room with electric fireplace and a chef-style kitchen complete with gas stove, wine fridge, upgraded stainless steel appliances, wall-to-wall cabinets, and extended counters with plenty of natural life. Walkthrough pantry offers added storage and access to the mudroom. Covered deck backs a scenic walking trail leading to two nearby schools. Upstairs has a bonus room, two generous bedrooms, full bath, large laundry room, and a luxurious primary suite with vaulted ceilings, spa-like ensuite featuring soaking tub, stand-up shower, and an incredible 15-ft walk-in closet. Smart features include app-controlled sump pump, front door, garage door, and lighting. This home shows 10/10! (id:61585)
Property Details
| MLS® Number | E4444439 |
| Property Type | Single Family |
| Neigbourhood | The Orchards At Ellerslie |
| Amenities Near By | Airport, Playground, Public Transit, Schools |
| Features | No Back Lane, No Smoking Home |
| Structure | Deck |
Building
| Bathroom Total | 3 |
| Bedrooms Total | 3 |
| Appliances | Dishwasher, Dryer, Garage Door Opener Remote(s), Garage Door Opener, Hood Fan, Refrigerator, Gas Stove(s), Washer, Wine Fridge |
| Basement Development | Unfinished |
| Basement Type | Full (unfinished) |
| Constructed Date | 2020 |
| Construction Style Attachment | Detached |
| Fireplace Fuel | Electric |
| Fireplace Present | Yes |
| Fireplace Type | Unknown |
| Half Bath Total | 1 |
| Heating Type | Forced Air |
| Stories Total | 2 |
| Size Interior | 2,248 Ft2 |
| Type | House |
Parking
| Attached Garage |
Land
| Acreage | No |
| Fence Type | Fence |
| Land Amenities | Airport, Playground, Public Transit, Schools |
| Size Irregular | 364.28 |
| Size Total | 364.28 M2 |
| Size Total Text | 364.28 M2 |
Rooms
| Level | Type | Length | Width | Dimensions |
|---|---|---|---|---|
| Main Level | Living Room | Measurements not available | ||
| Main Level | Dining Room | Measurements not available | ||
| Main Level | Kitchen | Measurements not available | ||
| Upper Level | Primary Bedroom | Measurements not available | ||
| Upper Level | Bedroom 2 | Measurements not available | ||
| Upper Level | Bedroom 3 | Measurements not available | ||
| Upper Level | Bonus Room | Measurements not available |
Contact Us
Contact us for more information

Cassie D. Krawec
Associate
(780) 457-2194
www.facebook.com/cassiekrealty
www.linkedin.com/in/cassie-krawec-86788983/
13120 St Albert Trail Nw
Edmonton, Alberta T5L 4P6
(780) 457-3777
(780) 457-2194































