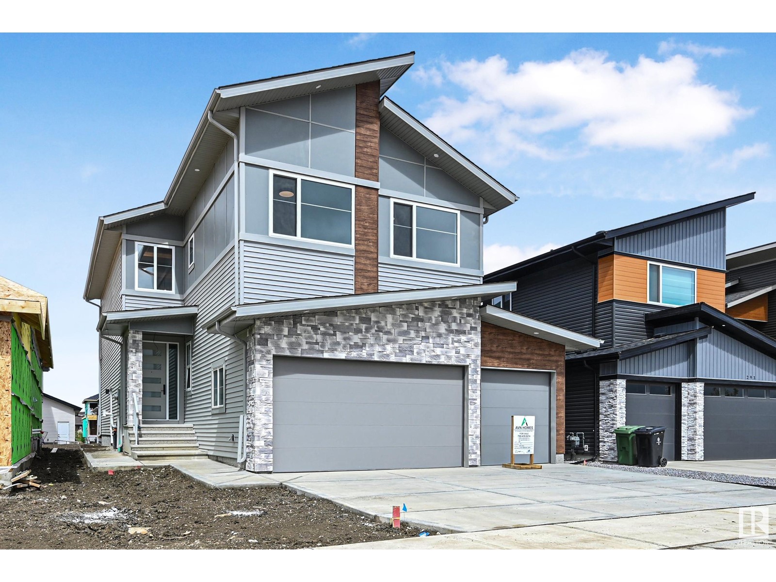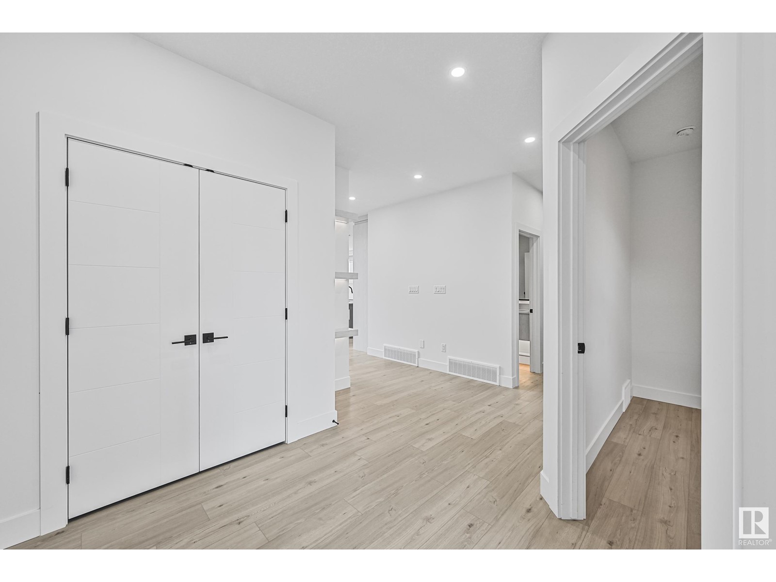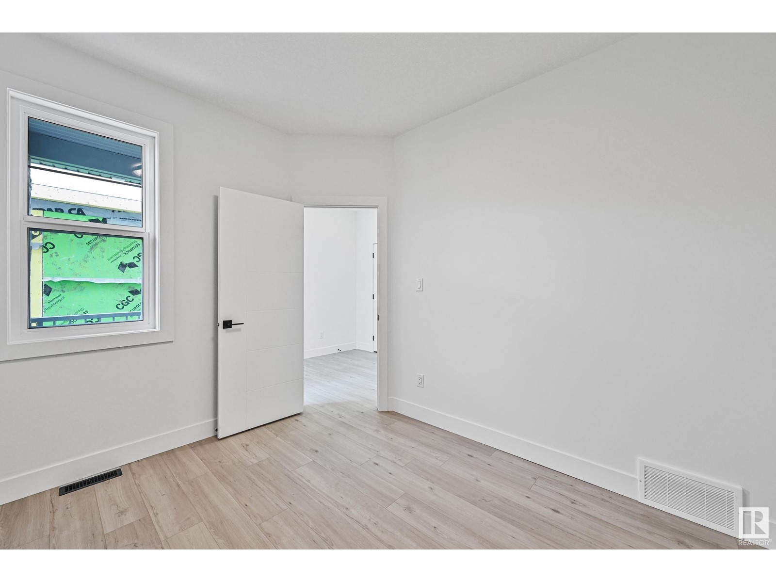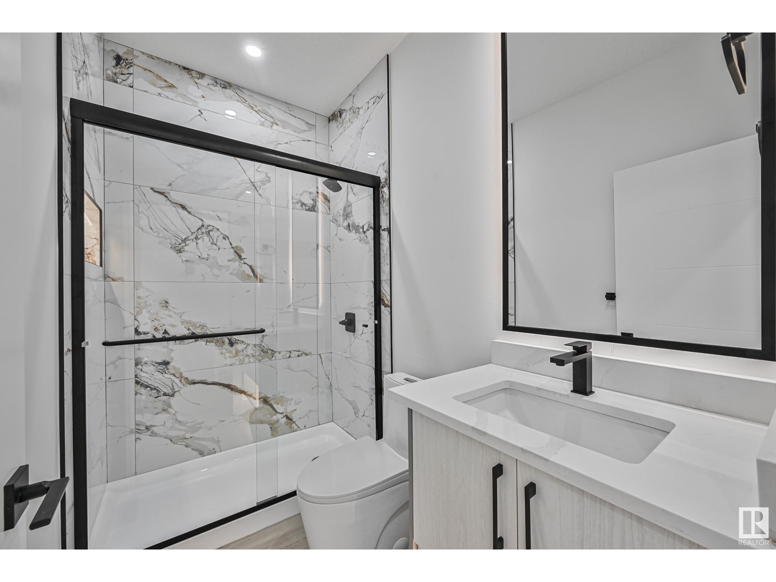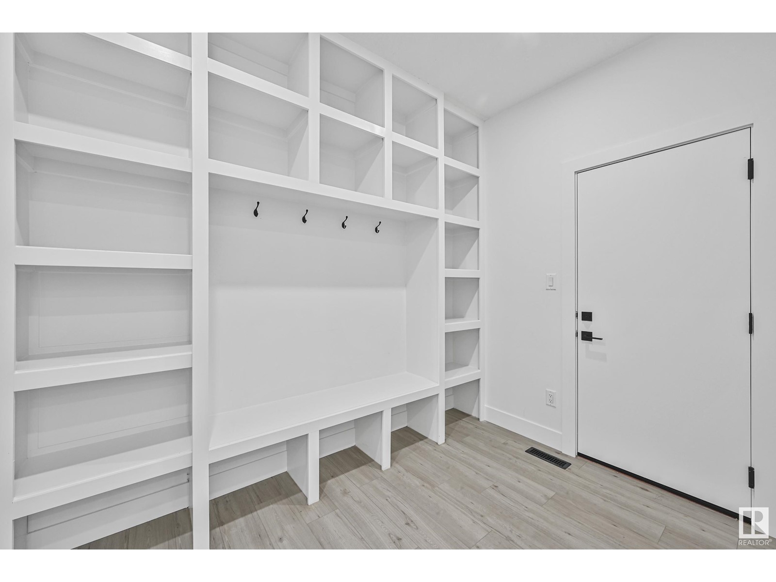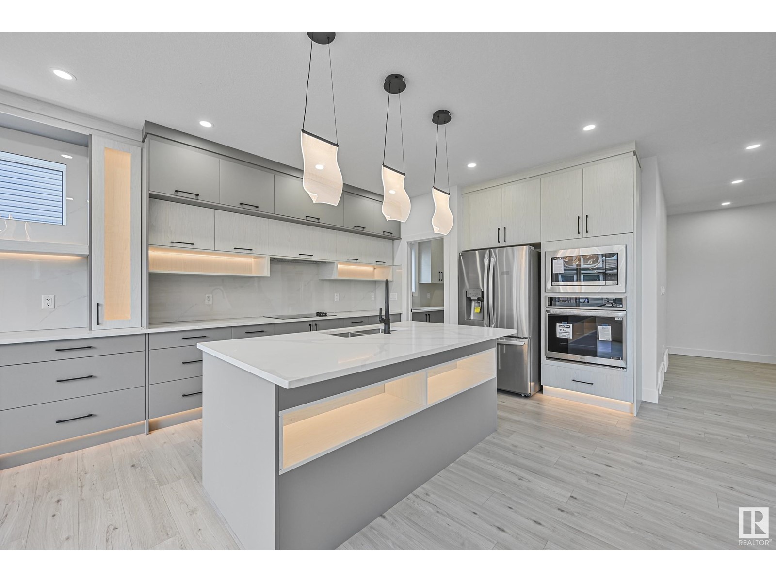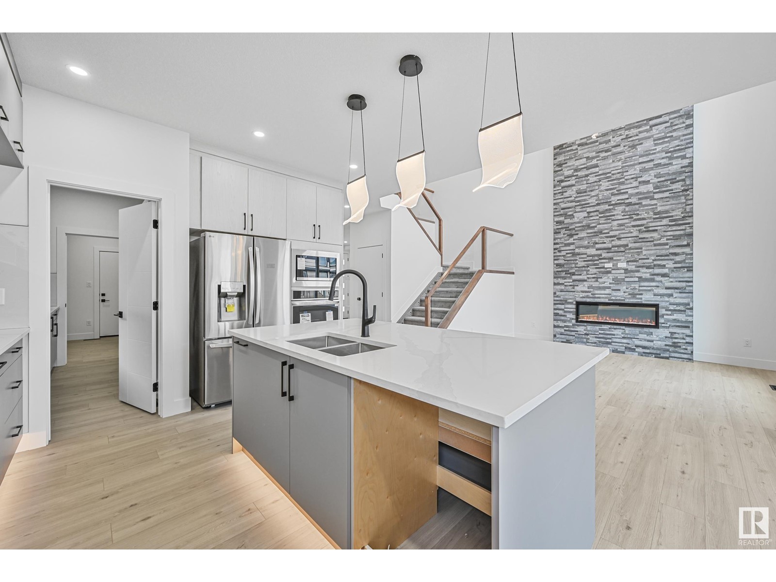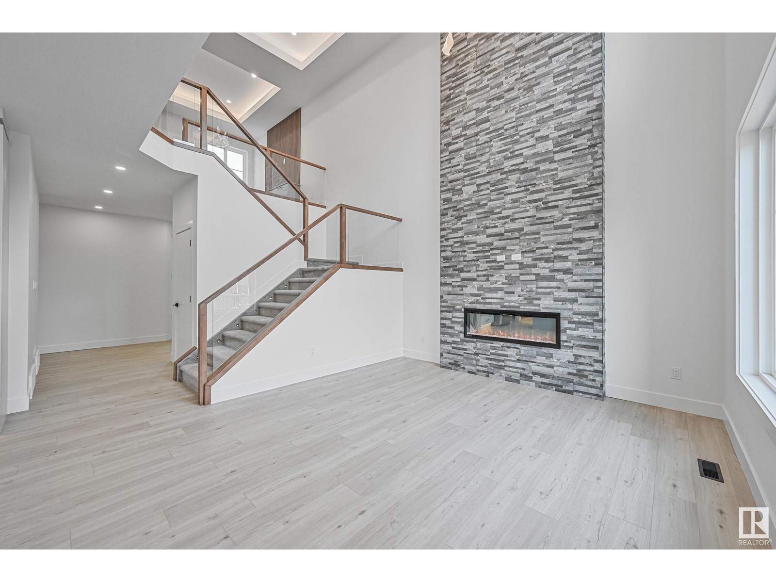297 Meadowview Dr Fort Saskatchewan, Alberta T8L 1Y4
$729,000
This beautiful home in Fort Saskatchewan's Southfort Community is sure to impress! The spacious triple car garage provides ample room for vehicles, tools, and storage. Step inside to a welcoming front foyer that leads to a flexible den with a closet, ideal for a home office or guest space. Just past the main-floor bathroom, you'll find the heart of the home, a sleek kitchen with a separate spice kitchen, a bright dining area, and a cozy living room complete with an electric fireplace. Upstairs, four generously sized bedrooms await, including a primary suite with a private ensuite, along an additional bathroom for family or quests, a versatile bonus room, and convenient upper-level laundry area. Situated close to schools, parks, and shopping, this home offers both style and everyday convenience! (id:61585)
Property Details
| MLS® Number | E4437094 |
| Property Type | Single Family |
| Neigbourhood | South Fort |
| Amenities Near By | Playground, Public Transit, Schools, Shopping |
| Features | See Remarks |
| Parking Space Total | 6 |
Building
| Bathroom Total | 3 |
| Bedrooms Total | 5 |
| Appliances | Garage Door Opener Remote(s), Garage Door Opener |
| Basement Development | Unfinished |
| Basement Type | Full (unfinished) |
| Constructed Date | 2025 |
| Construction Style Attachment | Detached |
| Fireplace Fuel | Electric |
| Fireplace Present | Yes |
| Fireplace Type | Insert |
| Heating Type | Forced Air |
| Stories Total | 2 |
| Size Interior | 2,446 Ft2 |
| Type | House |
Parking
| Attached Garage |
Land
| Acreage | No |
| Land Amenities | Playground, Public Transit, Schools, Shopping |
Rooms
| Level | Type | Length | Width | Dimensions |
|---|---|---|---|---|
| Main Level | Living Room | 4.27 m | 4.06 m | 4.27 m x 4.06 m |
| Main Level | Dining Room | 3.96 m | 2.9 m | 3.96 m x 2.9 m |
| Main Level | Kitchen | 3.61 m | 3.61 m | 3.61 m x 3.61 m |
| Main Level | Den | 3.35 m | 2.84 m | 3.35 m x 2.84 m |
| Main Level | Bedroom 5 | 3.35 m | 2.84 m | 3.35 m x 2.84 m |
| Upper Level | Primary Bedroom | 4.47 m | 3.96 m | 4.47 m x 3.96 m |
| Upper Level | Bedroom 2 | 3.45 m | 3.05 m | 3.45 m x 3.05 m |
| Upper Level | Bedroom 3 | 3.25 m | 3.66 m | 3.25 m x 3.66 m |
| Upper Level | Bedroom 4 | 3.05 m | 3.35 m | 3.05 m x 3.35 m |
| Upper Level | Bonus Room | 4.52 m | 3.91 m | 4.52 m x 3.91 m |
Contact Us
Contact us for more information

Timothy S. Baker
Broker
(780) 998-0344
www.timbakerrealty.com/
www.facebook.com/remaxTimBaker/
www.linkedin.com/in/tim-baker-199ab4132/
9909 103 St
Fort Saskatchewan, Alberta T8L 2C8
(780) 998-2295
(780) 998-0344
