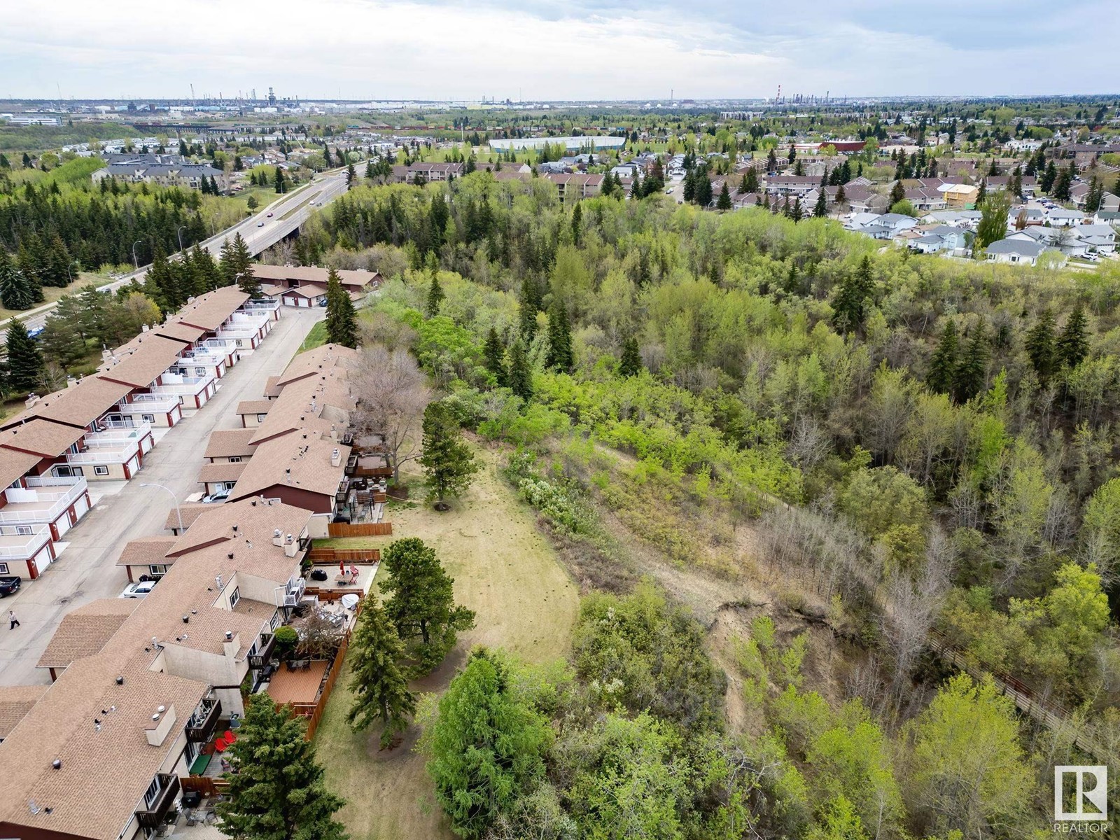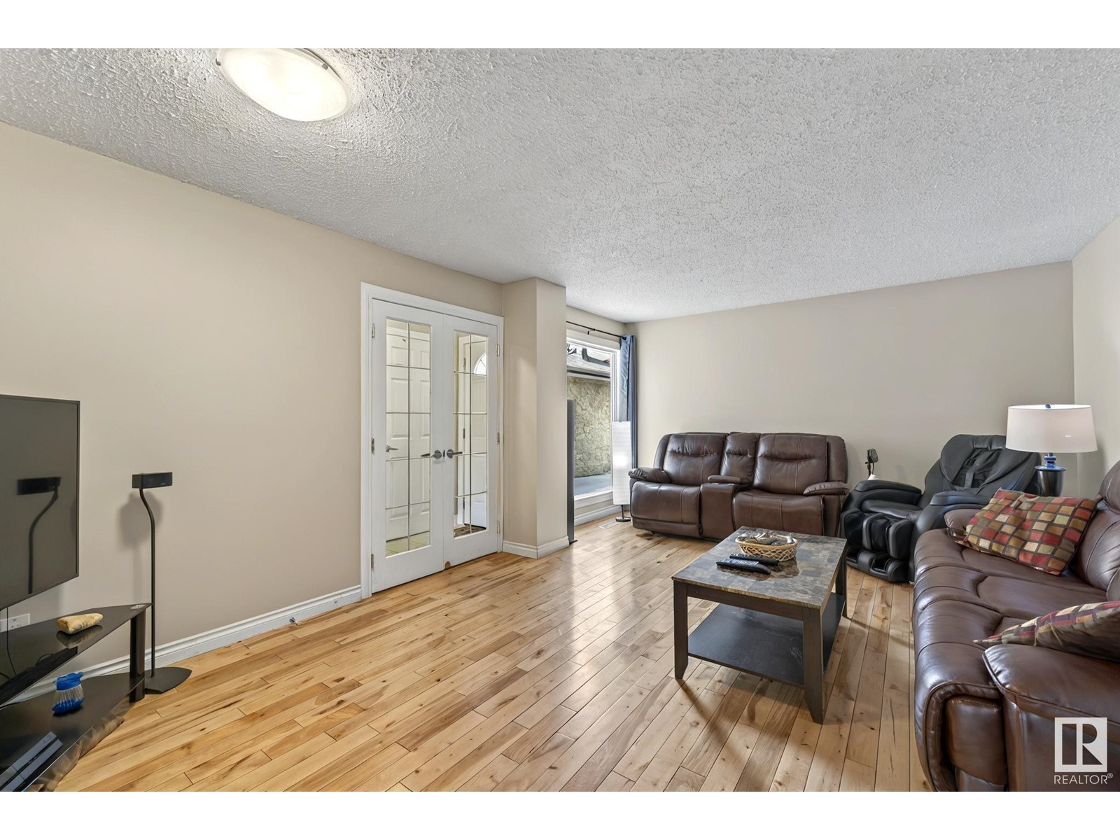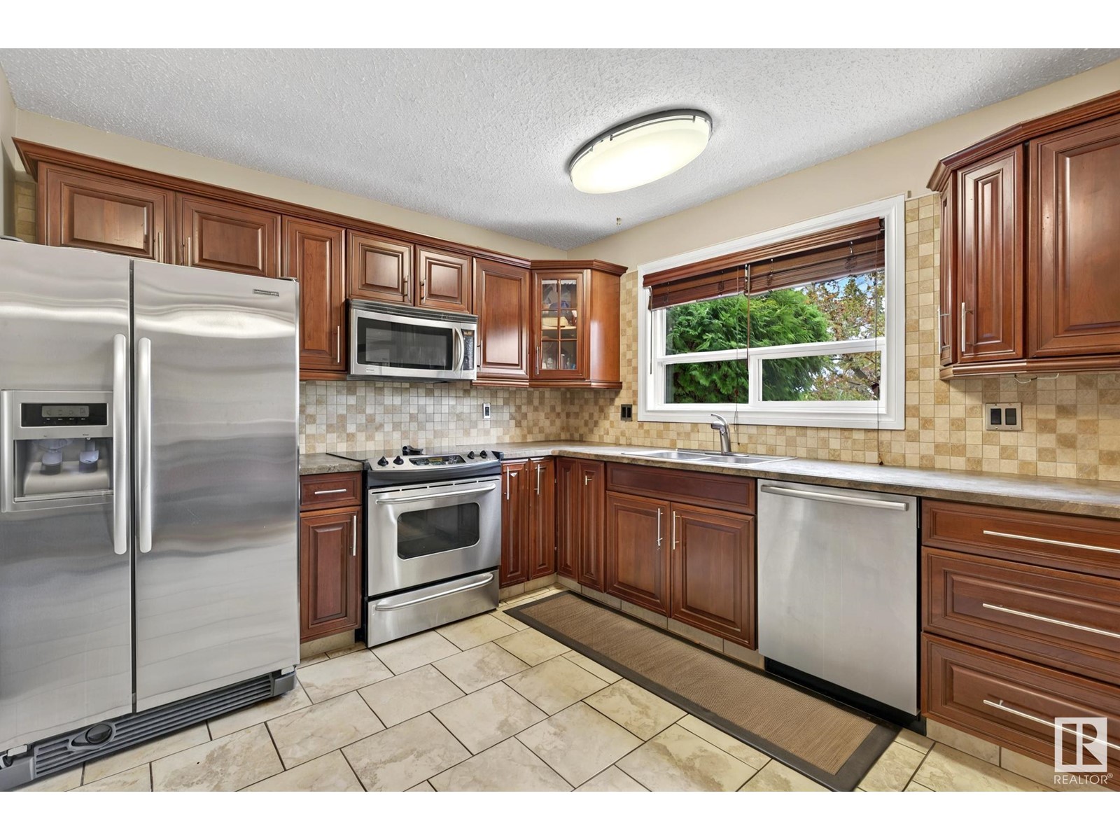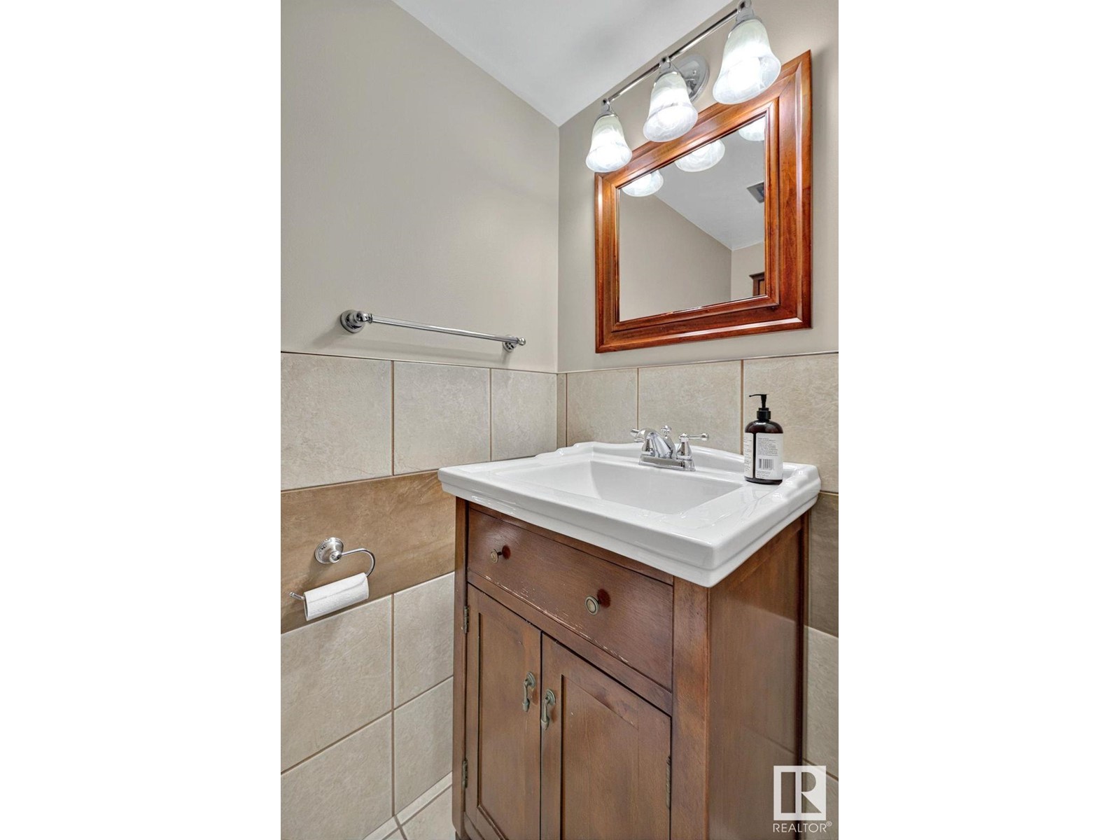2985 130 Av Nw Edmonton, Alberta T5A 3M1
$229,900Maintenance, Exterior Maintenance, Insurance, Landscaping, Property Management, Other, See Remarks
$540.79 Monthly
Maintenance, Exterior Maintenance, Insurance, Landscaping, Property Management, Other, See Remarks
$540.79 MonthlyWelcome to Green Manor Gardens!! Discover this charming 3-bedroom, 1 full & 2 half bathroom two-storey townhome perfectly situated in a quiet complex backing onto the stunning Kennedale Ravine!! This beautiful home boasts well kept hardwood floors, stainless steel appliances, FRESH PAINT and plenty of room for the growing family!! Step out your back door to enjoy peaceful treks, scenic views, and exhilarating bike rides right in your backyard.This home offers the ideal balance of nature and convenience, with quick access to Anthony Henday Drive and Yellowhead Trail for easy commuting anywhere in the city. You're also just a short bike ride from Hermitage Park and Rundle Park Golf Course, making it perfect for active lifestyles. Enjoy summer days lounging around the in-ground HEATED POOL with friends and family!! A must-see for those seeking serenity without sacrificing city access. (id:61585)
Open House
This property has open houses!
1:00 pm
Ends at:4:00 pm
Property Details
| MLS® Number | E4435516 |
| Property Type | Single Family |
| Neigbourhood | Belmont |
| Amenities Near By | Golf Course, Playground, Public Transit, Schools, Shopping |
| Community Features | Public Swimming Pool |
| Features | Ravine, Flat Site, No Smoking Home |
| Pool Type | Outdoor Pool |
| Structure | Patio(s) |
| View Type | Ravine View |
Building
| Bathroom Total | 3 |
| Bedrooms Total | 3 |
| Amenities | Ceiling - 9ft, Vinyl Windows |
| Appliances | Dishwasher, Dryer, Garage Door Opener Remote(s), Garage Door Opener, Microwave Range Hood Combo, Refrigerator, Stove, Central Vacuum, Washer, Window Coverings |
| Basement Development | Unfinished |
| Basement Type | Full (unfinished) |
| Constructed Date | 1976 |
| Construction Style Attachment | Attached |
| Cooling Type | Central Air Conditioning |
| Fire Protection | Smoke Detectors |
| Fireplace Fuel | Gas |
| Fireplace Present | Yes |
| Fireplace Type | Unknown |
| Half Bath Total | 2 |
| Heating Type | Forced Air |
| Stories Total | 2 |
| Size Interior | 1,373 Ft2 |
| Type | Row / Townhouse |
Parking
| Attached Garage |
Land
| Acreage | No |
| Fence Type | Fence |
| Land Amenities | Golf Course, Playground, Public Transit, Schools, Shopping |
| Size Irregular | 321.36 |
| Size Total | 321.36 M2 |
| Size Total Text | 321.36 M2 |
Rooms
| Level | Type | Length | Width | Dimensions |
|---|---|---|---|---|
| Main Level | Living Room | 4.05m x 5.91m | ||
| Main Level | Dining Room | 4.09m x 3.49m | ||
| Main Level | Kitchen | 4.09m x 3.49m | ||
| Upper Level | Primary Bedroom | 4.25m x 3.62m | ||
| Upper Level | Bedroom 2 | 3.39m x 3.10m | ||
| Upper Level | Bedroom 3 | 3.36m x 3.18m |
Contact Us
Contact us for more information
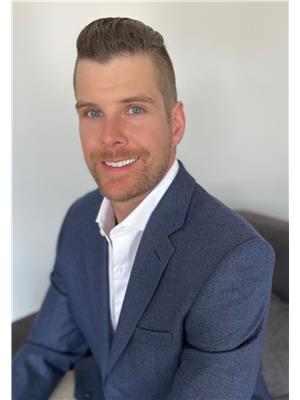
Trevor Downey
Associate
www.facebook.com/profile.php?id=100090310363278
www.linkedin.com/in/trevor-downey-074983274/
www.instagram.com/downeydoeshomes/
3400-10180 101 St Nw
Edmonton, Alberta T5J 3S4
(855) 623-6900



