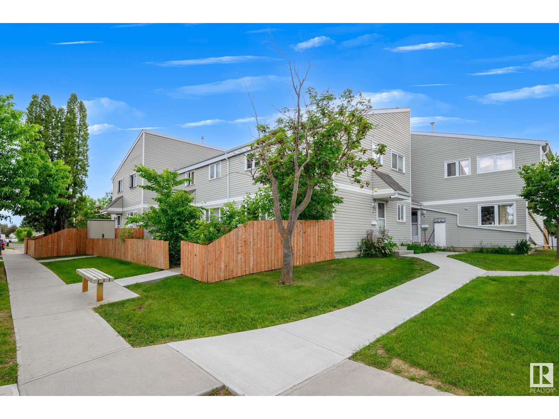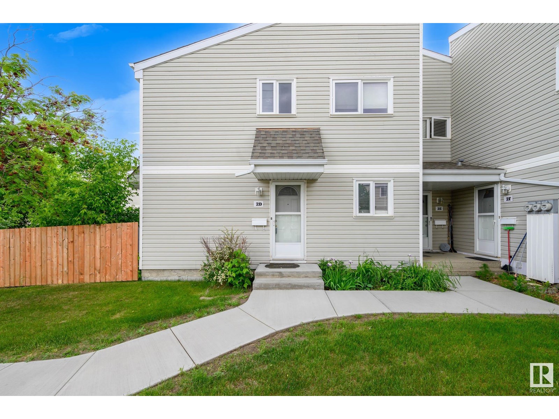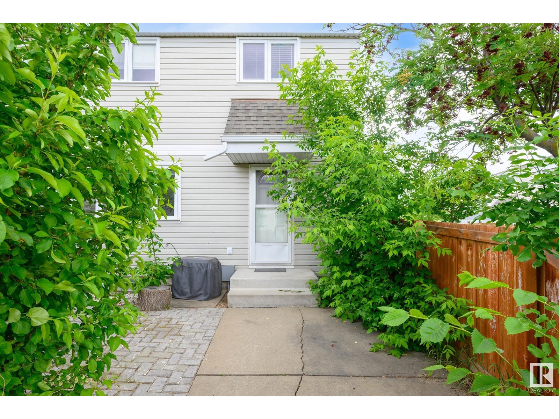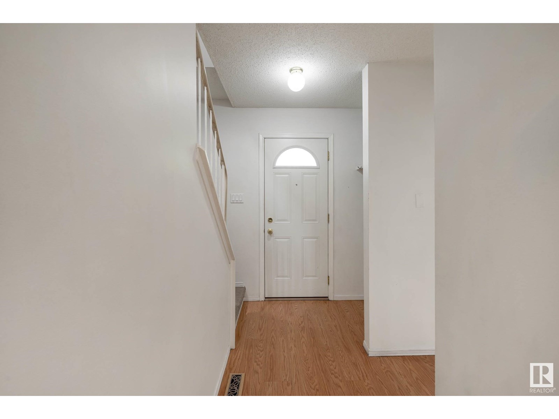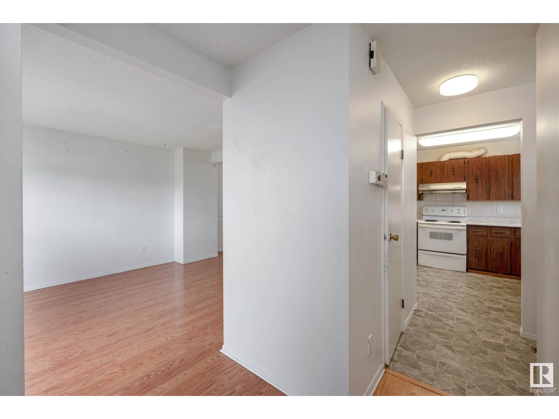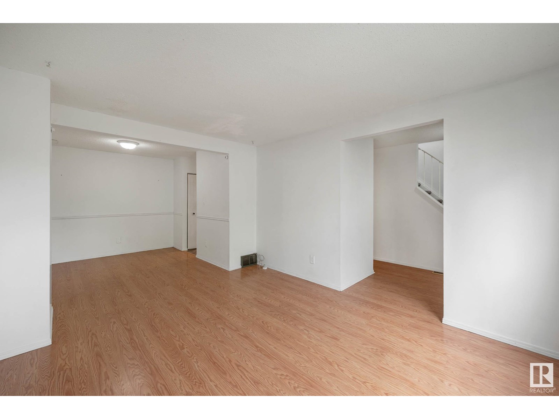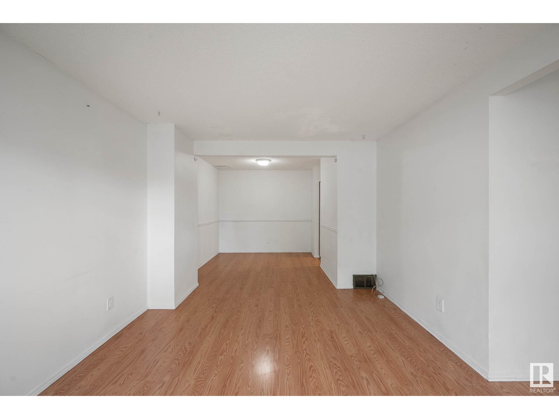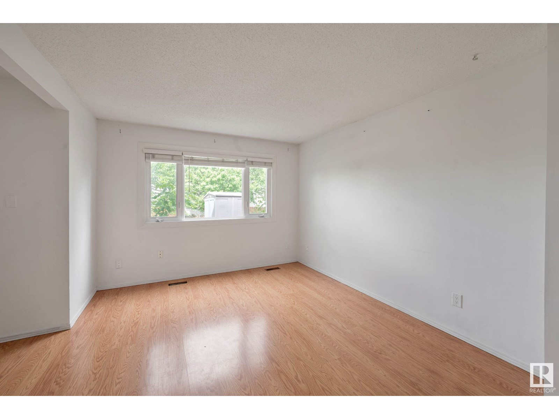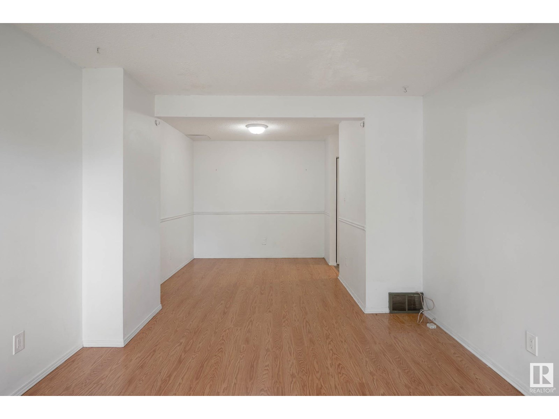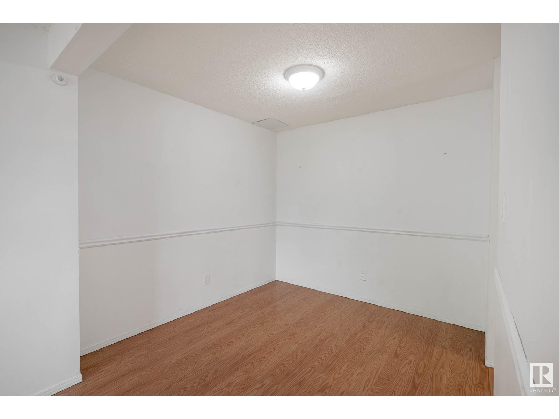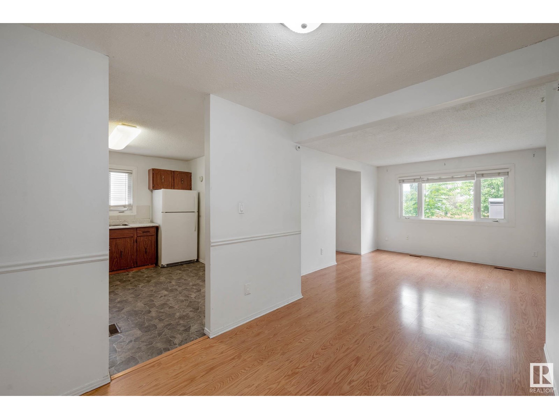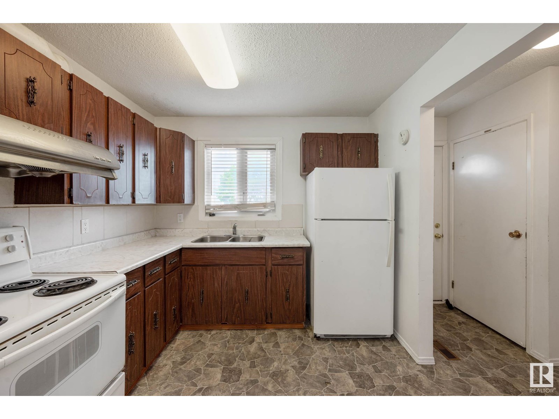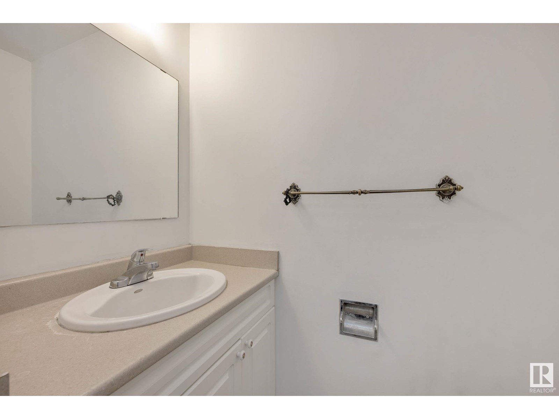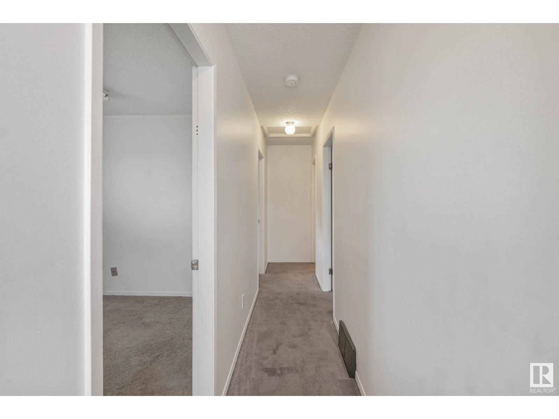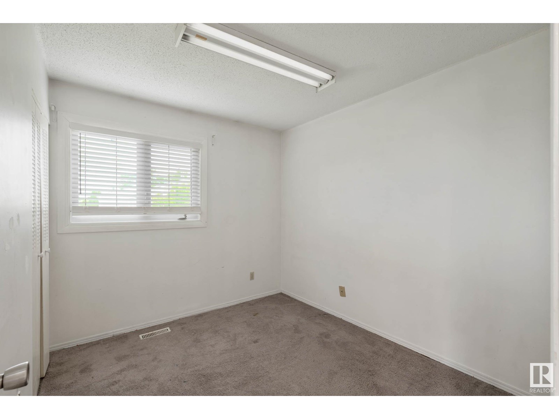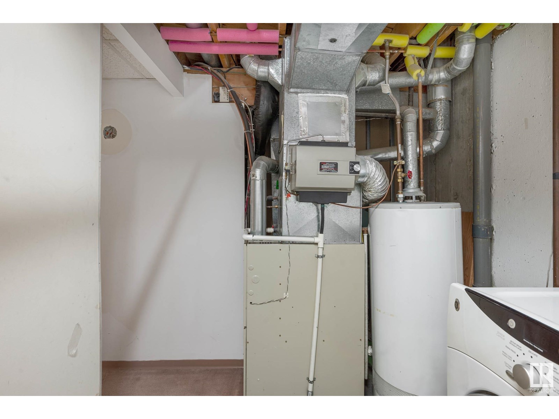2d Castle Tc Nw Edmonton, Alberta T5X 2E6
$209,900Maintenance, Exterior Maintenance, Insurance, Property Management, Other, See Remarks
$316.40 Monthly
Maintenance, Exterior Maintenance, Insurance, Property Management, Other, See Remarks
$316.40 MonthlyWelcome to this SPACIOUS AND AFFORDABLE townhome offering over 1,000 sq ft above grade, perfect for INVESTORS or folks who are looking for something to renovate and BUILD SOME EQUITY! This BRIGHT AND FUNCTIONAL 2-storey home features 3BR upstairs including a GENEROUS PRIMARY bedroom, plus a finished basement with an ADDITIONAL BEDROOM and full bath. The main floor offers a large living room with a big front window, a separate dining area, and a functional kitchen with PLENTY OF CABINET SPACE. A convenient 2-pce bath completes the main level. The basement includes a sizeable Den, 4-pce bath, laundry area, and ample storage space, ideal for extended family or tenants. Laminate and vinyl flooring throughout make for LOW-MAINTENANCE living. Located in a WELL-MAINTAINED COMPLEX with mature trees and green space, and just minutes from schools, shopping, and public transit. QUICK ACCESS TO YELLOWHEAD TRAIL and downtown Edmonton. AFFORDABLE CONDO FEES and great rental potential make this a smart buy! (id:61585)
Property Details
| MLS® Number | E4442168 |
| Property Type | Single Family |
| Neigbourhood | Caernarvon |
| Amenities Near By | Schools, Shopping |
| Parking Space Total | 1 |
Building
| Bathroom Total | 3 |
| Bedrooms Total | 3 |
| Amenities | Vinyl Windows |
| Appliances | Dryer, Freezer, Hood Fan, Refrigerator, Storage Shed, Stove, Washer |
| Basement Development | Partially Finished |
| Basement Type | Full (partially Finished) |
| Constructed Date | 1976 |
| Construction Style Attachment | Attached |
| Half Bath Total | 1 |
| Heating Type | Forced Air |
| Stories Total | 2 |
| Size Interior | 1,057 Ft2 |
| Type | Row / Townhouse |
Parking
| Stall |
Land
| Acreage | No |
| Fence Type | Fence |
| Land Amenities | Schools, Shopping |
| Size Irregular | 246.83 |
| Size Total | 246.83 M2 |
| Size Total Text | 246.83 M2 |
Rooms
| Level | Type | Length | Width | Dimensions |
|---|---|---|---|---|
| Basement | Den | 2.89 m | 2.88 m | 2.89 m x 2.88 m |
| Basement | Laundry Room | 2.05 m | 3.93 m | 2.05 m x 3.93 m |
| Main Level | Living Room | 3.36 m | 4.23 m | 3.36 m x 4.23 m |
| Main Level | Dining Room | 2.76 m | 2.86 m | 2.76 m x 2.86 m |
| Main Level | Kitchen | 3.72 m | 2.75 m | 3.72 m x 2.75 m |
| Upper Level | Primary Bedroom | 4.01 m | 2.99 m | 4.01 m x 2.99 m |
| Upper Level | Bedroom 2 | 2.62 m | 2.98 m | 2.62 m x 2.98 m |
| Upper Level | Bedroom 3 | 2.65 m | 2.98 m | 2.65 m x 2.98 m |
Contact Us
Contact us for more information
