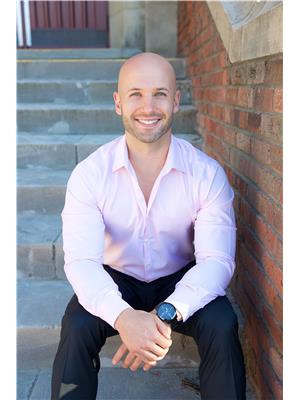3 - 54127 Rge Road 30 Rural Lac Ste. Anne County, Alberta T0E 0A0
$509,900
Tucked away on nearly 10 acres & minutes from Alberta Beach awaits a unique opportunity for the buyer looking for peace and tranquility. This fully renovated WALK-OUT A-Frame home has received over $120,000 of upgrades in the past 3 years including shingles (house/garage), soffit & fascia on garage, garage door & opener, entire home repainted inside & out, fully renovated interior including kitchen with quartz countertops, sleek cabinets, fixtures, s/s appliances w/ gas stove, full bathroom renovations, electronic fireplace, laminate & carpet, sliding doors onto the 400sqft deck, basement windows, washer/dryer, water treatment system, furnace and the well/pressure tank & pump in 2002. The possibilities are endless as this can be the perfect weekend/summer getaway, primary residence for those seeking the acreage life or even an investor looking for a turn-key Air BnB set-up. All the heavy lifting has been done and now it's time for new owners to sit back & enjoy! (id:61585)
Property Details
| MLS® Number | E4438710 |
| Property Type | Single Family |
| Neigbourhood | Louden Park |
| Amenities Near By | Golf Course, Shopping |
| Features | Private Setting |
| Structure | Deck |
Building
| Bathroom Total | 2 |
| Bedrooms Total | 2 |
| Appliances | Dishwasher, Garage Door Opener Remote(s), Garage Door Opener, Microwave Range Hood Combo, Refrigerator, Washer/dryer Stack-up, Storage Shed, Stove |
| Basement Development | Finished |
| Basement Type | Full (finished) |
| Constructed Date | 1977 |
| Construction Style Attachment | Detached |
| Fire Protection | Smoke Detectors |
| Heating Type | Forced Air |
| Stories Total | 2 |
| Size Interior | 831 Ft2 |
| Type | House |
Parking
| Detached Garage | |
| R V |
Land
| Acreage | Yes |
| Land Amenities | Golf Course, Shopping |
| Size Irregular | 9.83 |
| Size Total | 9.83 Ac |
| Size Total Text | 9.83 Ac |
| Surface Water | Ponds |
Rooms
| Level | Type | Length | Width | Dimensions |
|---|---|---|---|---|
| Main Level | Living Room | 3.22 m | 3.62 m | 3.22 m x 3.62 m |
| Main Level | Kitchen | 2.15 m | 4.65 m | 2.15 m x 4.65 m |
| Main Level | Primary Bedroom | 3.09 m | 3.31 m | 3.09 m x 3.31 m |
| Main Level | Bedroom 2 | 2.59 m | 3.09 m | 2.59 m x 3.09 m |
| Upper Level | Loft | 3.13 m | 5.28 m | 3.13 m x 5.28 m |
Contact Us
Contact us for more information

Tanner R. Hawryluk
Associate
(780) 962-8998
www.tannerhawryluk.com/
www.twitter.com/tannerhawryluk
www.facebook.com/tannerhawrylukrealestate
4-16 Nelson Dr.
Spruce Grove, Alberta T7X 3X3
(780) 962-8580
(780) 962-8998























































