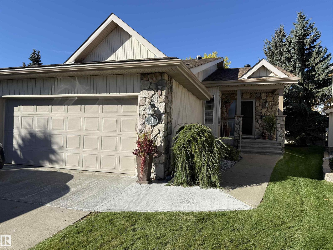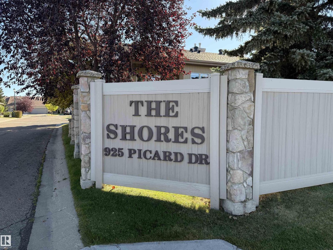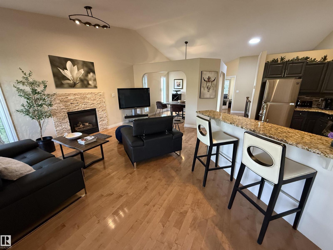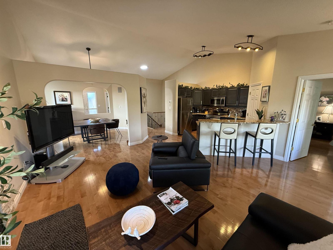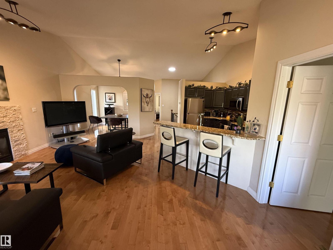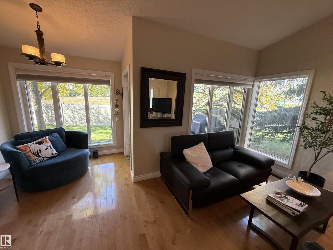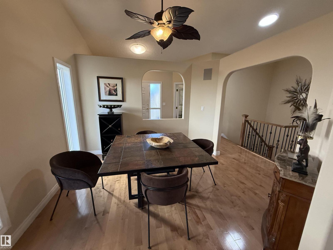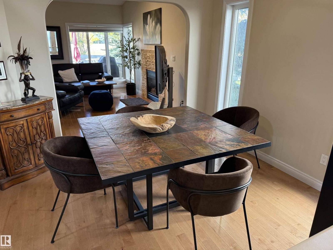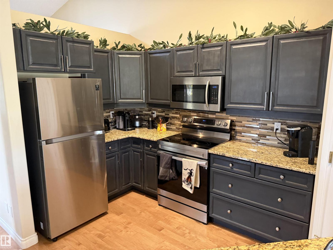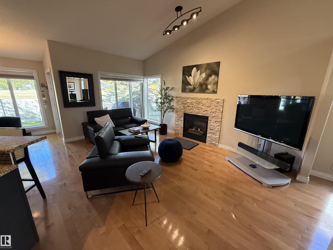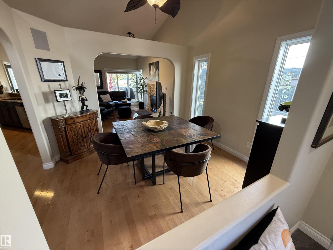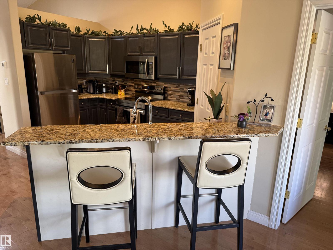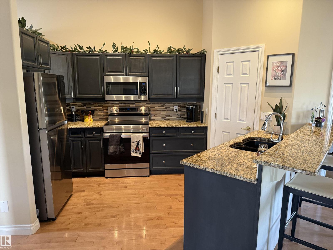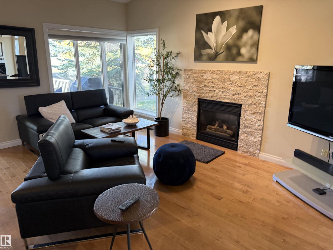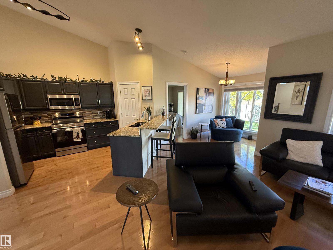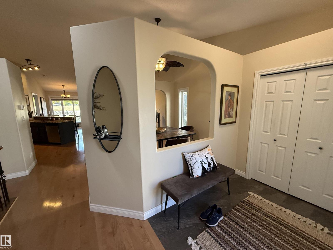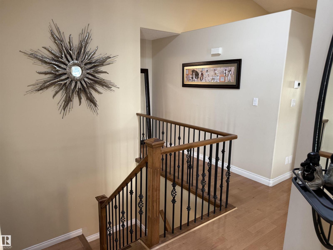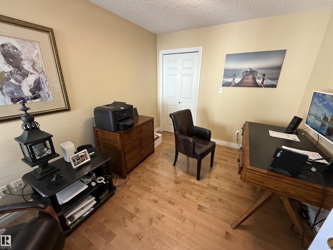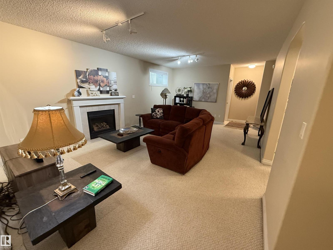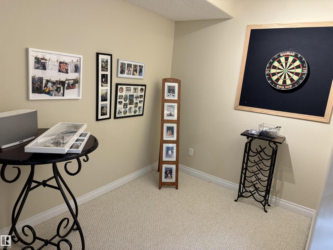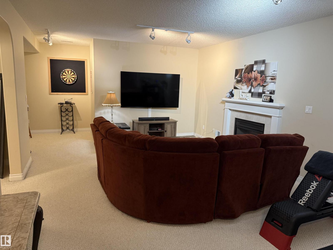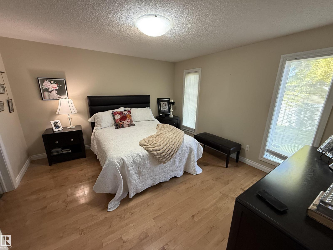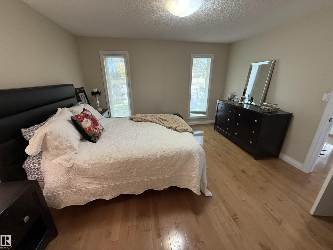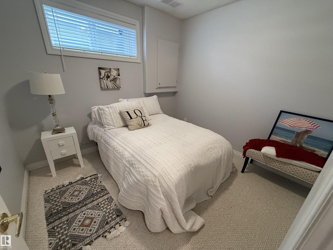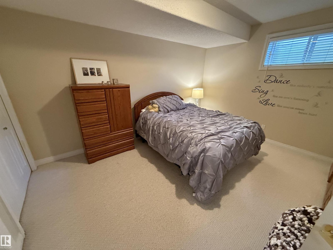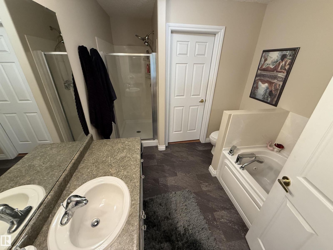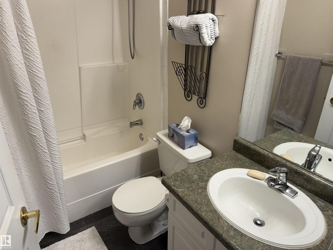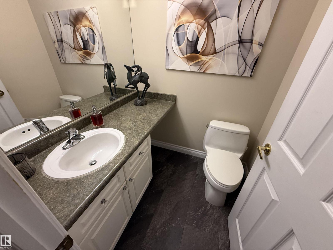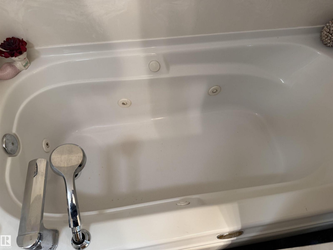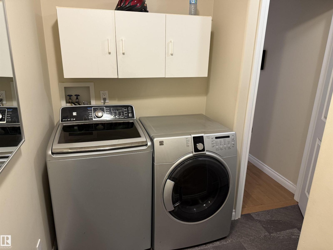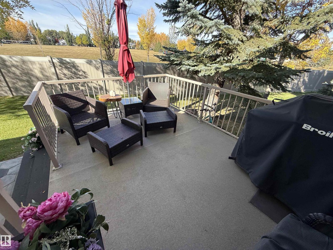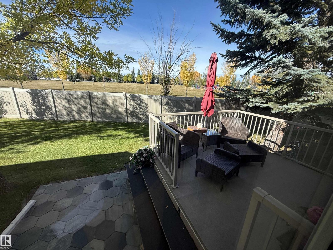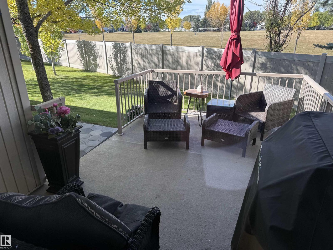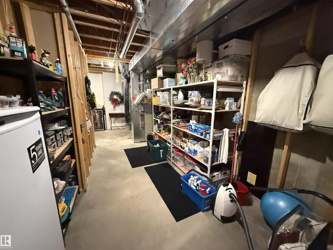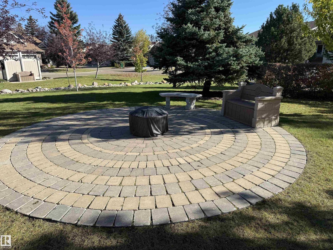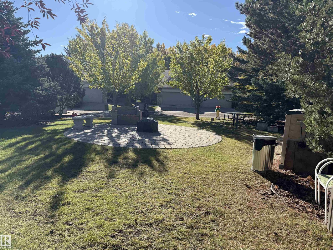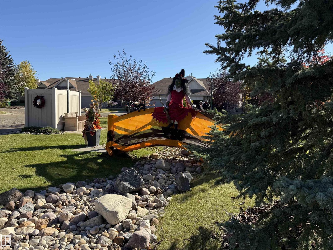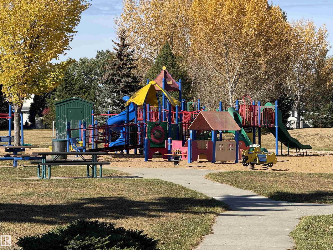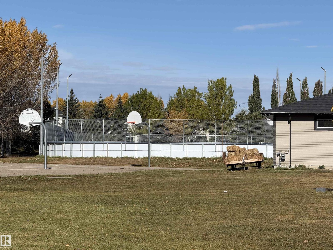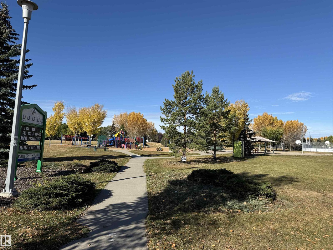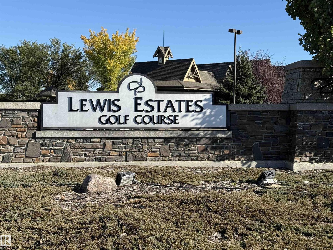#3 925 Picard Dr Nw Edmonton, Alberta T5T 6H3
$547,000Maintenance, Exterior Maintenance, Insurance, Landscaping, Other, See Remarks
$420.84 Monthly
Maintenance, Exterior Maintenance, Insurance, Landscaping, Other, See Remarks
$420.84 MonthlyThe search is over! If you've been looking for a mint condition 45+ adult living half duplex in The Shores...LOOK NO FURTHER! This has always been a very desirable complex and rarely does one come up for sale. Features of this incredibly well kept 4 bedroom unit include such things as sun-soaked living areas, gleaming hardwood flooring, newer lighting, newer railings, newer appliances, newer hot water tank, granite counter-tops, 2 fireplaces, main floor laundry, a beautiful dining area, a F-Fin basement, central A/C, a double attached garage, big bedrooms and a ton of storage. If that's not enough, this one is also conveniently situated across from visitor parking for when the family pops by and is just across the street from the park in Potter Greens. Take the grandchildren to the playground, the ice rink or just kick the ball around in the field. This one is also very close to Henday, Whitemud, Costco, the River Cree, all sorts of shopping and just a pitching wedge from the golf course! (id:63502)
Property Details
| MLS® Number | E4460731 |
| Property Type | Single Family |
| Neigbourhood | Potter Greens |
| Amenities Near By | Golf Course, Playground, Public Transit, Schools, Shopping |
| Features | Flat Site, Park/reserve, No Animal Home, No Smoking Home |
| Parking Space Total | 4 |
| Structure | Deck |
Building
| Bathroom Total | 3 |
| Bedrooms Total | 4 |
| Appliances | Dishwasher, Dryer, Freezer, Garage Door Opener, Refrigerator, Stove, Washer, Window Coverings |
| Architectural Style | Bungalow |
| Basement Development | Finished |
| Basement Type | Full (finished) |
| Constructed Date | 1998 |
| Construction Style Attachment | Semi-detached |
| Cooling Type | Central Air Conditioning |
| Fireplace Fuel | Gas |
| Fireplace Present | Yes |
| Fireplace Type | Unknown |
| Half Bath Total | 1 |
| Heating Type | Forced Air |
| Stories Total | 1 |
| Size Interior | 1,403 Ft2 |
| Type | Duplex |
Parking
| Attached Garage |
Land
| Acreage | No |
| Land Amenities | Golf Course, Playground, Public Transit, Schools, Shopping |
| Size Irregular | 400.32 |
| Size Total | 400.32 M2 |
| Size Total Text | 400.32 M2 |
Rooms
| Level | Type | Length | Width | Dimensions |
|---|---|---|---|---|
| Basement | Family Room | 4.35 m | 6.65 m | 4.35 m x 6.65 m |
| Basement | Bedroom 2 | 3.66 m | 3.1 m | 3.66 m x 3.1 m |
| Basement | Bedroom 3 | 3.8 m | 4.48 m | 3.8 m x 4.48 m |
| Main Level | Living Room | 3.53 m | 5.08 m | 3.53 m x 5.08 m |
| Main Level | Dining Room | 3.4 m | 3.12 m | 3.4 m x 3.12 m |
| Main Level | Kitchen | 3.26 m | 4.33 m | 3.26 m x 4.33 m |
| Main Level | Primary Bedroom | 4.09 m | 3.98 m | 4.09 m x 3.98 m |
| Main Level | Bedroom 4 | 3.9 m | 2.9 m | 3.9 m x 2.9 m |
| Main Level | Breakfast | 2.27 m | 2.54 m | 2.27 m x 2.54 m |
Contact Us
Contact us for more information
