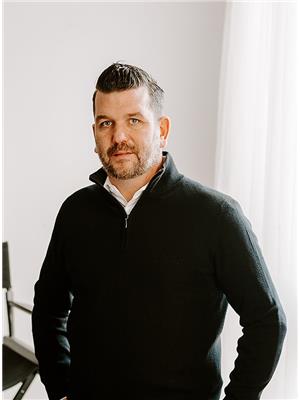3 Alderson Cl Fort Saskatchewan, Alberta T8L 4M9
$464,900
This 2004 Ascot-built 5 bedroom bi-level is sure to impress inside and out. Featuring 3 bedrooms up including a spacious over-the-garage primary retreat with ensuite spa and 2 additional bedrooms on the main level. The island kitchen with upgraded appliances, dining area, cozy 3-way fireplace and living room all combine in a great room concept that offers maximum living and entertaining versatility. The 2 oversized bedrooms downstairs and large family room are ideal for teenagers to feel independent in their own self-contained space. The dining area patio doors lead to a raised deck for summer BBQs and relaxing. A private good sized yard backs a walking trail and is just steps from Pryce Alderson Spray Park. Newer shingles and a fully finished double attached garage with 220 wiring complete this wonderful family home. (id:61585)
Property Details
| MLS® Number | E4446967 |
| Property Type | Single Family |
| Neigbourhood | Westpark_FSAS |
| Amenities Near By | Playground |
| Features | See Remarks |
Building
| Bathroom Total | 3 |
| Bedrooms Total | 5 |
| Appliances | Dishwasher, Dryer, Freezer, Garage Door Opener Remote(s), Garage Door Opener, Microwave, Refrigerator, Stove, Central Vacuum, Window Coverings, Two Washers |
| Architectural Style | Bi-level |
| Basement Development | Finished |
| Basement Type | Full (finished) |
| Constructed Date | 2004 |
| Construction Style Attachment | Detached |
| Fireplace Fuel | Gas |
| Fireplace Present | Yes |
| Fireplace Type | Unknown |
| Heating Type | Forced Air |
| Size Interior | 1,412 Ft2 |
| Type | House |
Parking
| Attached Garage |
Land
| Acreage | No |
| Fence Type | Fence |
| Land Amenities | Playground |
| Size Irregular | 534.19 |
| Size Total | 534.19 M2 |
| Size Total Text | 534.19 M2 |
Rooms
| Level | Type | Length | Width | Dimensions |
|---|---|---|---|---|
| Basement | Family Room | 5.82 m | 3.46 m | 5.82 m x 3.46 m |
| Basement | Bedroom 4 | 5.1 m | 3.01 m | 5.1 m x 3.01 m |
| Basement | Bedroom 5 | 5.09 m | 3.01 m | 5.09 m x 3.01 m |
| Basement | Laundry Room | 3.57 m | 1.89 m | 3.57 m x 1.89 m |
| Main Level | Living Room | 4.59 m | 3.62 m | 4.59 m x 3.62 m |
| Main Level | Dining Room | 4.57 m | 3.14 m | 4.57 m x 3.14 m |
| Main Level | Kitchen | 4 m | 3.66 m | 4 m x 3.66 m |
| Main Level | Bedroom 2 | 3.36 m | 3.02 m | 3.36 m x 3.02 m |
| Main Level | Bedroom 3 | 3.37 m | 3.02 m | 3.37 m x 3.02 m |
| Upper Level | Primary Bedroom | 4.7 m | 3.63 m | 4.7 m x 3.63 m |
Contact Us
Contact us for more information

Keir W. Mcintyre
Associate
(780) 458-6619
blacklabelpropertygroup.com/
www.facebook.com/blacklabel.propertygroup/
www.instagram.com/keirmcintyre/
12 Hebert Rd
St Albert, Alberta T8N 5T8
(780) 458-8300
(780) 458-6619

Matthew J. Labas
Associate
blacklabelpropertygroup.com/
www.instagram.com/matthewlabas/
12 Hebert Rd
St Albert, Alberta T8N 5T8
(780) 458-8300
(780) 458-6619
























































