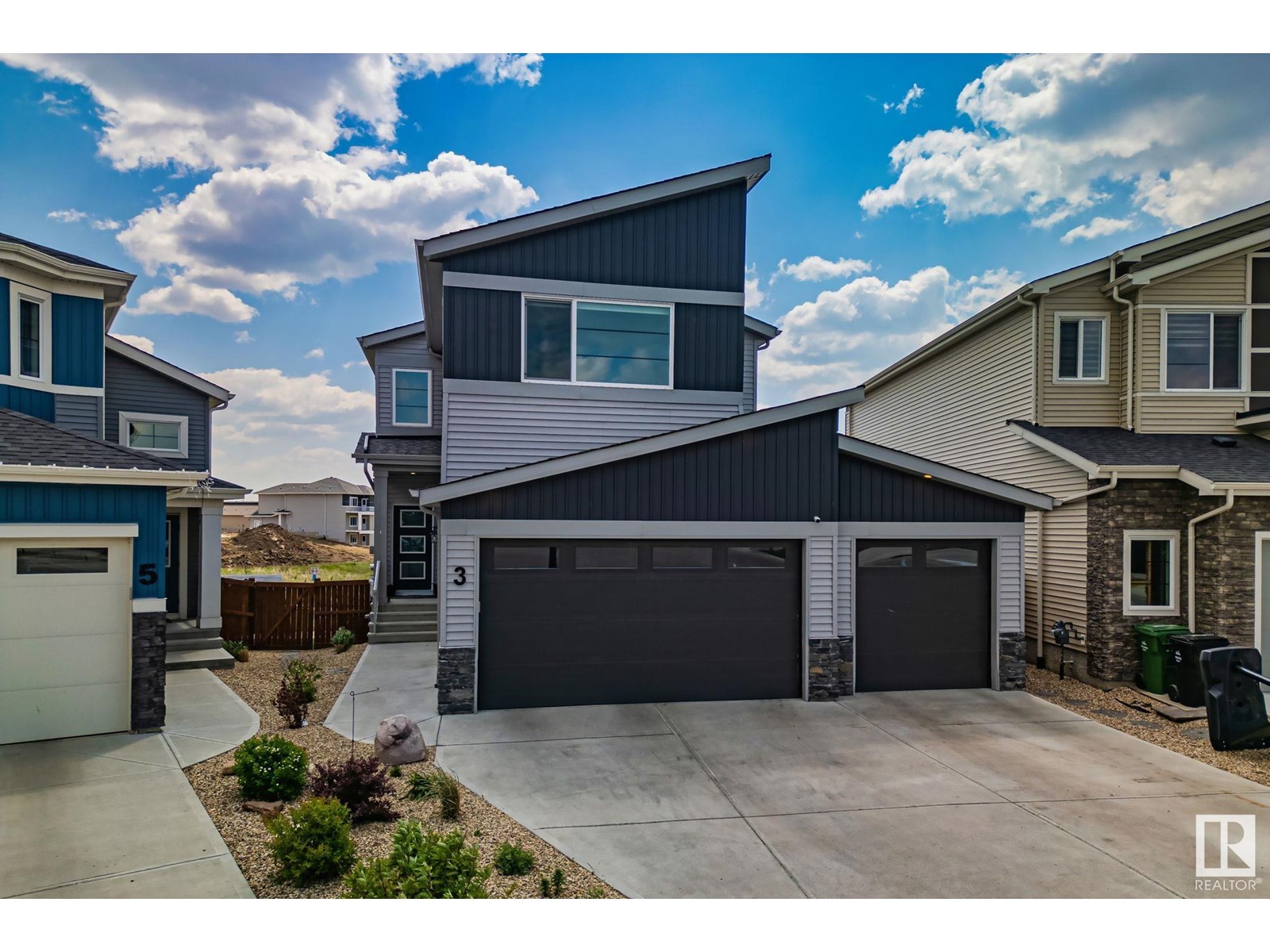3 Boulder Co Leduc, Alberta T9E 1H2
$765,000
This is the one you’ve been waiting for! A stunning walkout two-storey backing onto green space with peaceful pond views—just steps from walking trails, park benches, a playground, and an outdoor skating rink. The perfect setting for outdoor living all year round!Inside, you’re greeted with soaring open-to-below ceilings, a cozy gas fireplace, and huge windows that fill the space with natural light. The kitchen is a showstopper with extended cabinetry, a fridge-freezer combo, walkthrough pantry, and stylish lighting. Plus, there’s a main floor office for the ideal work-from-home setup. Upstairs features a spacious bonus room and a dreamy primary suite with a spa-like ensuite—soaker tub, body-jet shower, double sinks, and heated floors. Laundry connects right to the walk-in closet for ultimate convenience.The fully finished walkout basement offers a 4th bedroom, full bath, large rec room, and tons of storage. The oversized triple garage fits four vehicles and includes hot/cold water and a floor drain. (id:61585)
Property Details
| MLS® Number | E4441860 |
| Property Type | Single Family |
| Neigbourhood | Black Stone |
| Amenities Near By | Airport, Park, Golf Course, Playground, Schools, Shopping |
| Features | Private Setting, No Back Lane, Closet Organizers |
| Parking Space Total | 6 |
| Structure | Deck |
Building
| Bathroom Total | 4 |
| Bedrooms Total | 4 |
| Amenities | Ceiling - 9ft, Vinyl Windows |
| Appliances | Dishwasher, Freezer, Garage Door Opener Remote(s), Garage Door Opener, Hood Fan, Microwave, Refrigerator, Washer/dryer Stack-up, Stove, Window Coverings |
| Basement Development | Finished |
| Basement Features | Walk Out |
| Basement Type | Full (finished) |
| Constructed Date | 2019 |
| Construction Style Attachment | Detached |
| Cooling Type | Central Air Conditioning |
| Fireplace Fuel | Gas |
| Fireplace Present | Yes |
| Fireplace Type | Unknown |
| Half Bath Total | 1 |
| Heating Type | Forced Air |
| Stories Total | 2 |
| Size Interior | 2,098 Ft2 |
| Type | House |
Parking
| Oversize | |
| Attached Garage |
Land
| Acreage | No |
| Fence Type | Fence |
| Land Amenities | Airport, Park, Golf Course, Playground, Schools, Shopping |
| Size Irregular | 611.67 |
| Size Total | 611.67 M2 |
| Size Total Text | 611.67 M2 |
Rooms
| Level | Type | Length | Width | Dimensions |
|---|---|---|---|---|
| Lower Level | Bedroom 4 | 2.89 m | 3.57 m | 2.89 m x 3.57 m |
| Main Level | Living Room | 3.69 m | 4.27 m | 3.69 m x 4.27 m |
| Main Level | Dining Room | 3.94 m | 2.18 m | 3.94 m x 2.18 m |
| Main Level | Kitchen | 3.94 m | 3.45 m | 3.94 m x 3.45 m |
| Main Level | Den | 3.04 m | 2.87 m | 3.04 m x 2.87 m |
| Main Level | Mud Room | 2.12 m | 2.39 m | 2.12 m x 2.39 m |
| Upper Level | Primary Bedroom | 4.25 m | 4.24 m | 4.25 m x 4.24 m |
| Upper Level | Bedroom 2 | 3.06 m | 3.05 m | 3.06 m x 3.05 m |
| Upper Level | Bedroom 3 | 3.04 m | 3.07 m | 3.04 m x 3.07 m |
| Upper Level | Bonus Room | 4.42 m | 3.96 m | 4.42 m x 3.96 m |
Contact Us
Contact us for more information
Deeann L. Hotte
Associate
www.edmontondreamliving.com/
www.facebook.com/DeeAnnHotteRealtor
www.linkedin.com/in/deeann-hotte-1b96313b/
www.instagram.com/deeannhotterealtor/
www.youtube.com/channel/UCkZRYanh2G-NgE04Y6xnXyQ
2207 90b St Sw
Edmonton, Alberta T6X 1V8
(877) 373-3236
kicrealty.com/
Madison Brown
Associate
madisonbrown.kicrealty.com/
www.facebook.com/profile.php?id=100090849801855
www.linkedin.com/in/madison-brown-realtor-53342326a/
www.instagram.com/madisonbrownrealtor/
2207 90b St Sw
Edmonton, Alberta T6X 1V8
(877) 373-3236
kicrealty.com/












































































