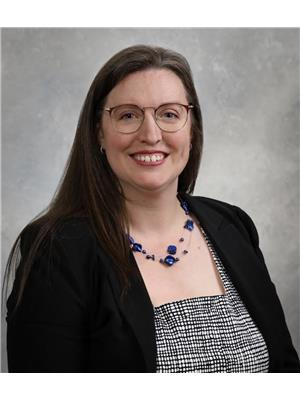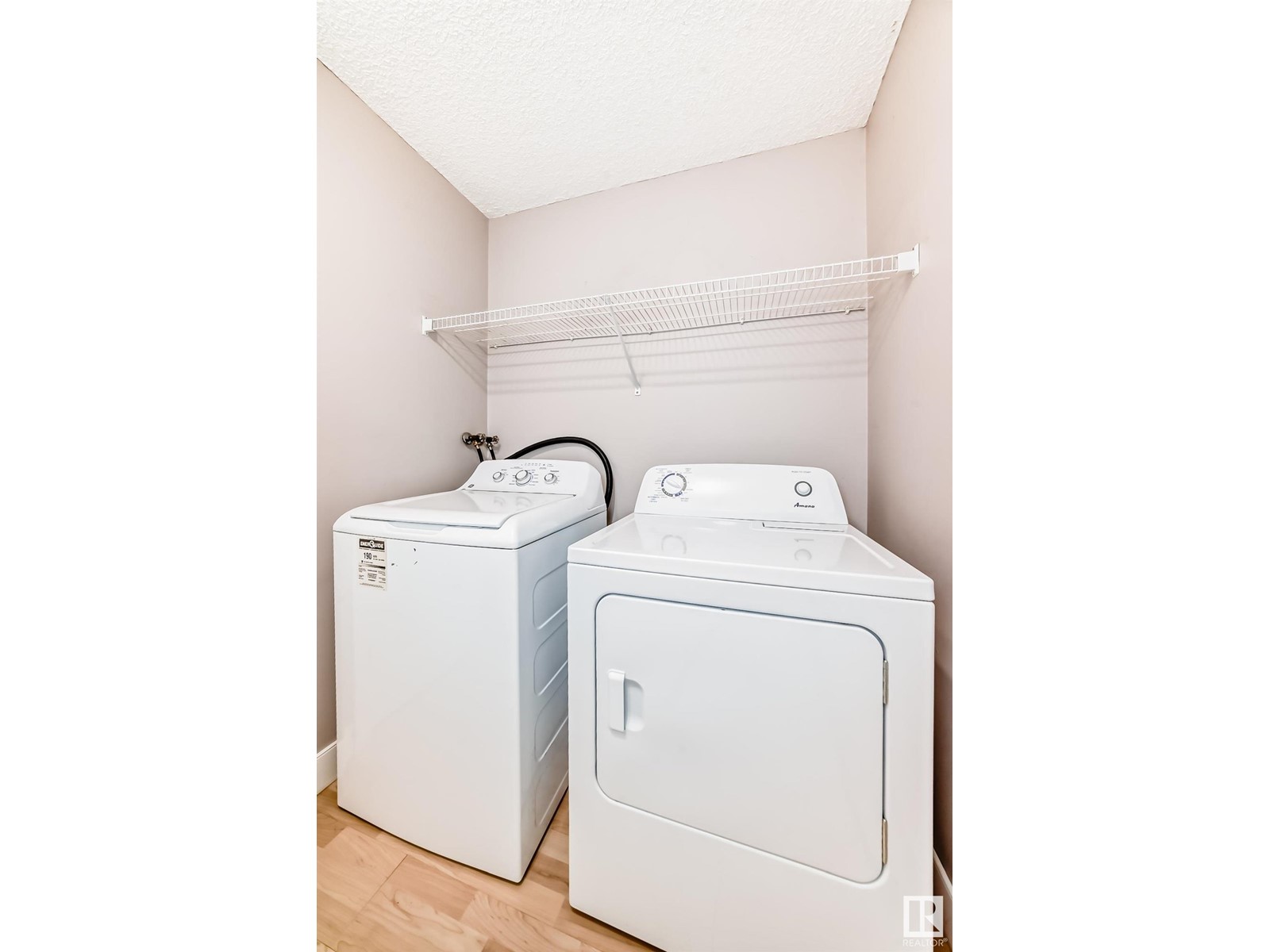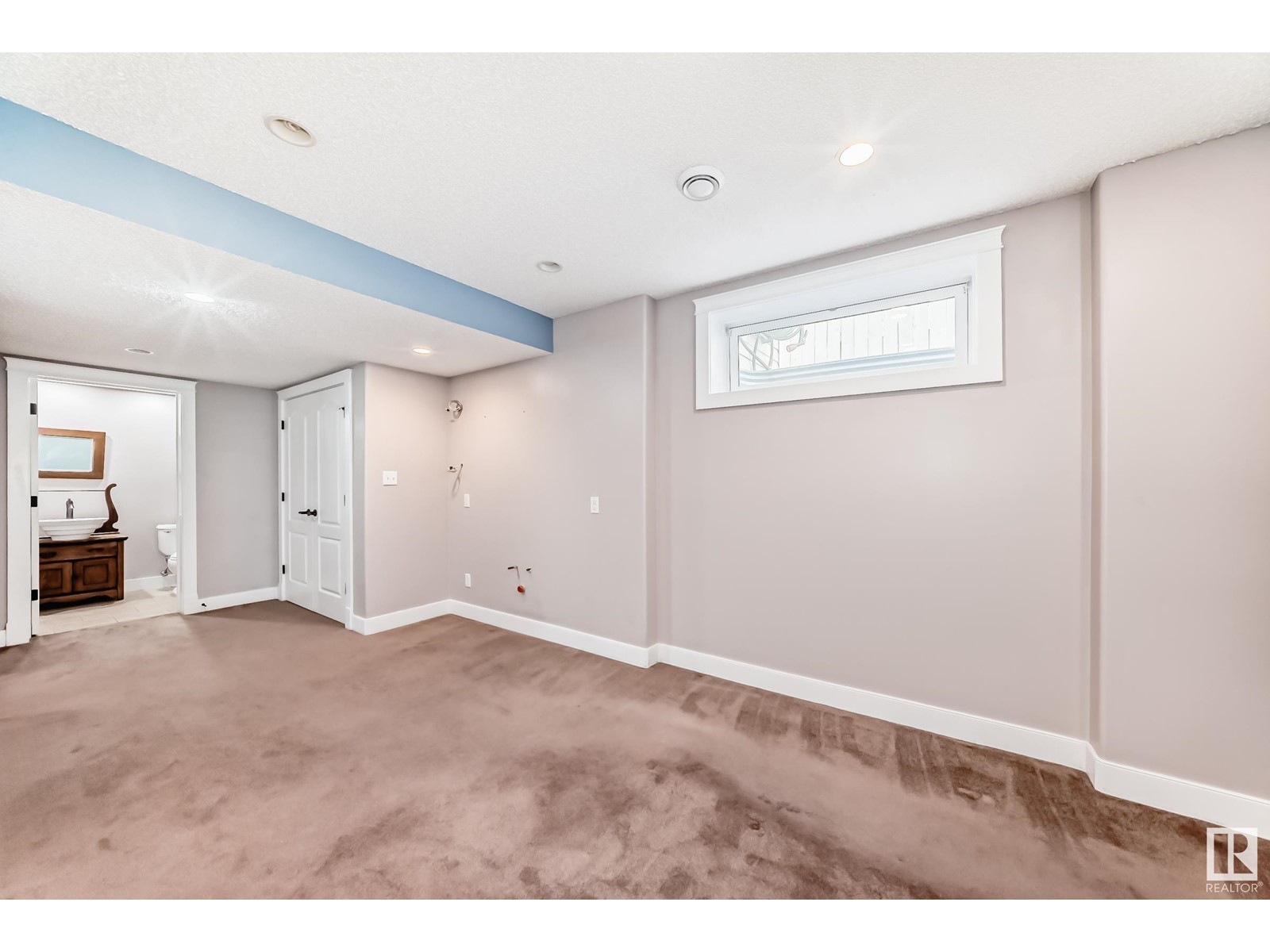3 Ironwood Fairway Cl Stony Plain, Alberta T7Z 2K8
$475,000
This beautifully maintained 3-bedroom home is move-in ready and ideally located with no rear neighbors, backing onto a treed area. The spacious foyer leads to a bright kitchen with granite countertops, a breakfast ledge, dining nook, and patio doors to the deck. The kitchen overlooks the great room with a cozy gas fireplace. Main floor also features laundry, a heated garage with workbench, and a 2-pc bath. Upstairs are 3 bedrooms, a 4-pc bath, and a primary suite with dual closets and a 4-pc ensuite. The finished basement offers a rec room with gas fireplace, games/sitting area (potential 4th bedroom), rough-ins for wet bar and sink, a 3-pc bath with walk-in shower, and storage. Enjoy the private backyard with a deck, fire pit, shed, and garage access. Electrical is present for a hot tub as well! (id:61585)
Property Details
| MLS® Number | E4434836 |
| Property Type | Single Family |
| Neigbourhood | The Fairways_STPL |
| Amenities Near By | Park, Golf Course, Playground, Schools, Shopping |
| Features | Ravine, Flat Site, No Back Lane, Wet Bar, No Smoking Home |
| Structure | Deck, Fire Pit |
| View Type | Ravine View |
Building
| Bathroom Total | 4 |
| Bedrooms Total | 3 |
| Appliances | Dishwasher, Dryer, Garage Door Opener, Hood Fan, Refrigerator, Stove, Washer, Window Coverings |
| Basement Development | Finished |
| Basement Type | Full (finished) |
| Constructed Date | 2001 |
| Construction Style Attachment | Detached |
| Cooling Type | Central Air Conditioning |
| Half Bath Total | 1 |
| Heating Type | Forced Air |
| Stories Total | 2 |
| Size Interior | 1,528 Ft2 |
| Type | House |
Parking
| Attached Garage |
Land
| Acreage | No |
| Fence Type | Fence |
| Land Amenities | Park, Golf Course, Playground, Schools, Shopping |
| Size Irregular | 414.81 |
| Size Total | 414.81 M2 |
| Size Total Text | 414.81 M2 |
Rooms
| Level | Type | Length | Width | Dimensions |
|---|---|---|---|---|
| Basement | Family Room | Measurements not available | ||
| Main Level | Living Room | Measurements not available | ||
| Main Level | Dining Room | Measurements not available | ||
| Main Level | Kitchen | Measurements not available | ||
| Upper Level | Primary Bedroom | Measurements not available | ||
| Upper Level | Bedroom 2 | Measurements not available | ||
| Upper Level | Bedroom 3 | Measurements not available |
Contact Us
Contact us for more information

Renee Degenhardt
Associate
(780) 569-3071
renee.teamdigger.ca/
www.facebook.com/realestateik/
34-308 Westgrove Dr
Spruce Grove, Alberta T7X 4P9
(780) 454-7700
(780) 569-3071

























































