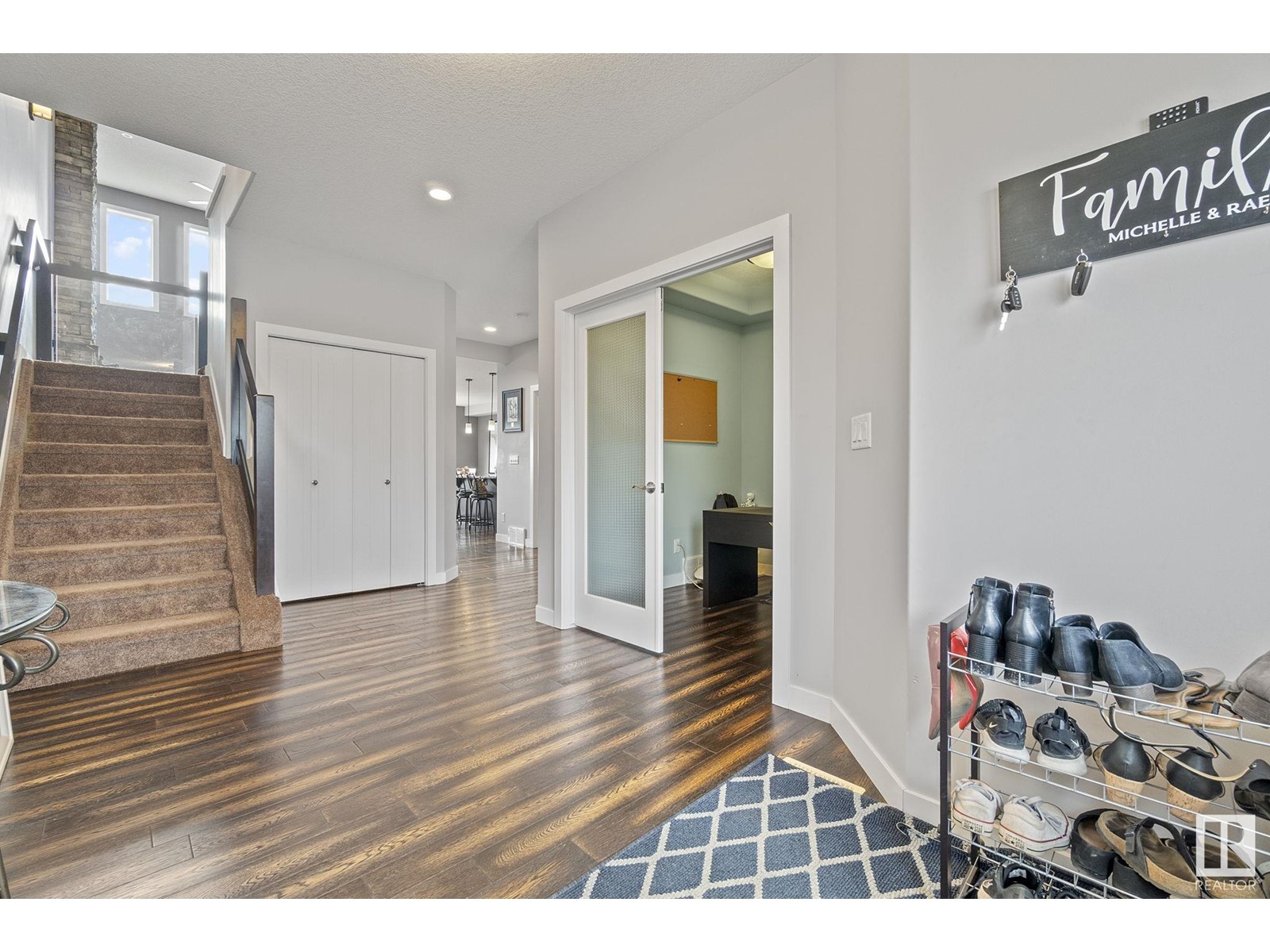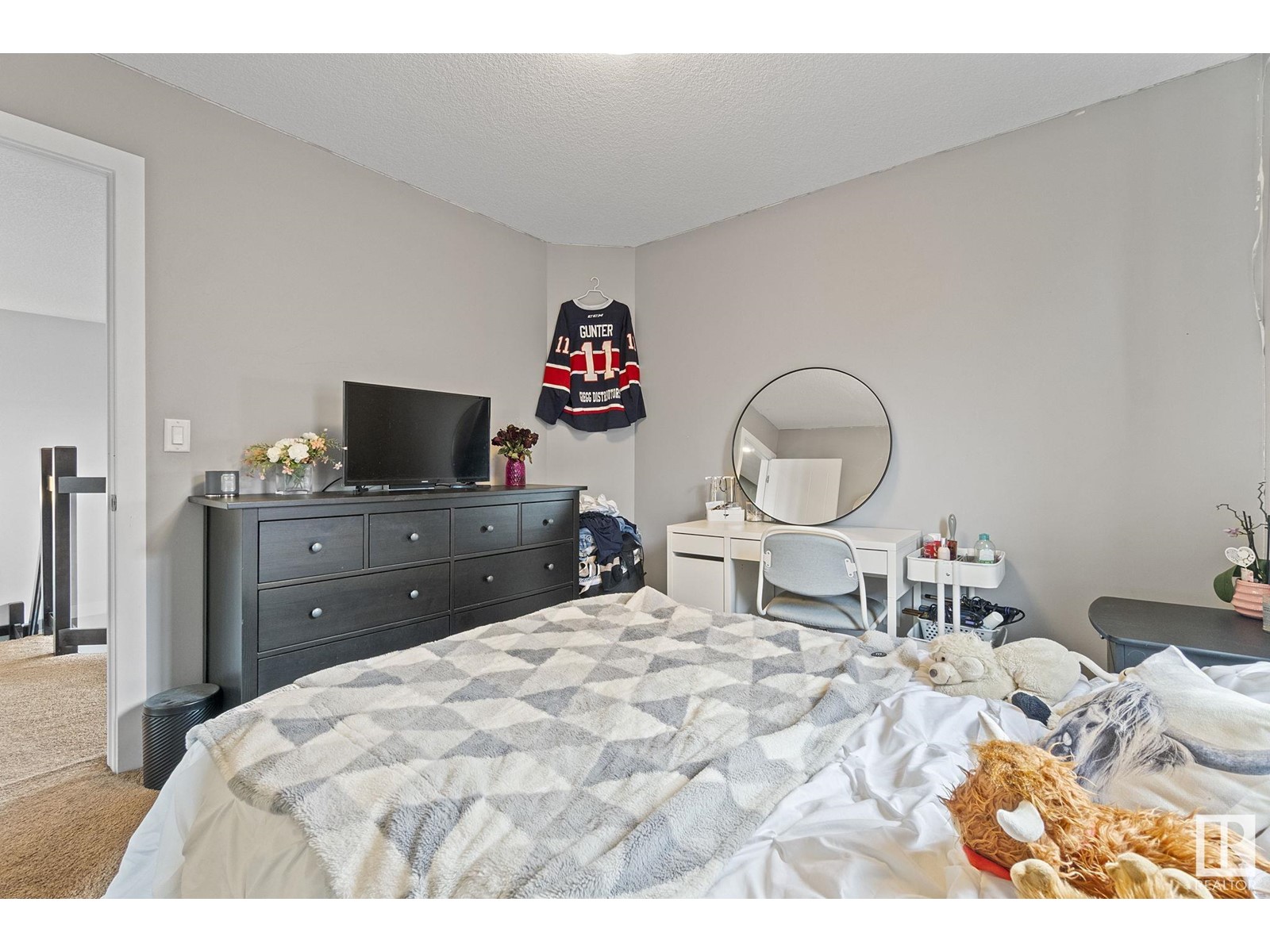3 Sandalwood Pl Leduc, Alberta T9E 1C2
$599,000
Welcome to this beautiful 2443 sq.ft 2 Story with Central A/C in Suntree!! This spacious home has it all. The open concept, large living room features a gorgeous 18 ft. stacked stone floor to ceiling fireplace! Some of the many other features include maple stair railing with tempered glass inserts. gleaming engineered hardwood flooring, granite counter-tops throughout the house, floor to ceiling cabinetry, walk through pantry and high end stainless steel appliances! Large entryway, 2pc.bath, laundry and office/den with double door complete the main-floor. Second floor features a massive sun filled primary bedroom with vaulted ceiling, 5 piece en-suite including glass shower, soaker tub and walk in closet as well as a large south facing bonus room with built-in cabinets, 2 additional generous sized bedrooms and 4 piece bathroom. Bright and sunny south facing backyard! The perfect location, one block from park, close to schools, shopping and the QEII for commuting! Act fast! (id:61585)
Property Details
| MLS® Number | E4435877 |
| Property Type | Single Family |
| Neigbourhood | Suntree (Leduc) |
| Amenities Near By | Golf Course, Playground, Public Transit, Schools, Shopping |
| Community Features | Public Swimming Pool |
| Features | Flat Site, No Smoking Home |
| Structure | Deck |
Building
| Bathroom Total | 3 |
| Bedrooms Total | 3 |
| Appliances | Dishwasher, Dryer, Garage Door Opener Remote(s), Garage Door Opener, Microwave Range Hood Combo, Refrigerator, Stove, Washer, Window Coverings |
| Basement Development | Unfinished |
| Basement Type | Full (unfinished) |
| Ceiling Type | Vaulted |
| Constructed Date | 2014 |
| Construction Style Attachment | Detached |
| Fireplace Fuel | Gas |
| Fireplace Present | Yes |
| Fireplace Type | Unknown |
| Half Bath Total | 1 |
| Heating Type | Forced Air |
| Stories Total | 2 |
| Size Interior | 2,443 Ft2 |
| Type | House |
Parking
| Attached Garage |
Land
| Acreage | No |
| Fence Type | Fence |
| Land Amenities | Golf Course, Playground, Public Transit, Schools, Shopping |
| Size Irregular | 397.63 |
| Size Total | 397.63 M2 |
| Size Total Text | 397.63 M2 |
Rooms
| Level | Type | Length | Width | Dimensions |
|---|---|---|---|---|
| Main Level | Living Room | Measurements not available | ||
| Main Level | Dining Room | Measurements not available | ||
| Main Level | Kitchen | Measurements not available | ||
| Main Level | Den | Measurements not available | ||
| Upper Level | Primary Bedroom | Measurements not available | ||
| Upper Level | Bedroom 2 | Measurements not available | ||
| Upper Level | Bedroom 3 | Measurements not available | ||
| Upper Level | Bonus Room | Measurements not available |
Contact Us
Contact us for more information
Christopher R. Mazurak
Associate
(780) 401-3463
www.chrissellshomes.ca/
twitter.com/ChrisMazurak
www.facebook.com/Chris-Mazurak-2-Realty-Pro-1695709517327490/
www.linkedin.com/in/chris-mazurak-8baa58110/
102-1253 91 St Sw
Edmonton, Alberta T6X 1E9
(780) 660-0000
(780) 401-3463
























































