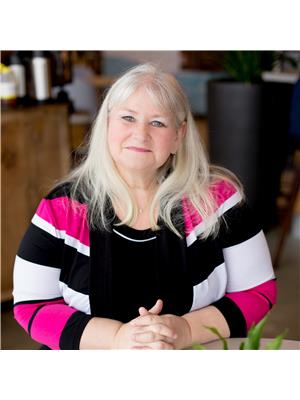3 Sandalwood Pl Leduc, Alberta T9E 1C2
$575,000
2443 sqft 2-storey home, nestled in the desirable neighbourhood of Suntree! Step inside to an inviting open-concept main flr featuring A/C, rich eng hrdwd flooring, & living room w/ stacked stone FP & soaring 2 storey ceiling emphasizing the dramatic height & natural light. The kitchen is a chef’s dream w/ granite counters, rich cabinetry, S/S appliances, & W-T pantry that leads to the mudroom/ main flr laundry. A bright office/den offers the ideal space for work. Upstairs, you'll love the spacious bonus room—perfect for movie nights. The stunning primary suite features vaulted ceilings, W-I closet & luxurious 5pc spa ensuite complete w/ dual sinks, soaker tub, & separate shower. 2 more generously sized bedrooms & full bath complete the upper level. Enjoy sunny days in your south-facing backyard w/ deck & firepit—perfect for summer BBQs. The basement is ready for your personal touch & future development. Located just steps from the park (future school site), the perfect home for your growing family! (id:61585)
Open House
This property has open houses!
1:00 pm
Ends at:3:00 pm
Property Details
| MLS® Number | E4446681 |
| Property Type | Single Family |
| Neigbourhood | Suntree (Leduc) |
| Amenities Near By | Golf Course, Playground, Public Transit, Schools, Shopping |
| Features | Flat Site, No Smoking Home |
| Structure | Deck |
Building
| Bathroom Total | 3 |
| Bedrooms Total | 3 |
| Appliances | Dishwasher, Dryer, Garage Door Opener Remote(s), Garage Door Opener, Hood Fan, Refrigerator, Storage Shed, Stove, Washer, Window Coverings |
| Basement Development | Unfinished |
| Basement Type | Full (unfinished) |
| Ceiling Type | Vaulted |
| Constructed Date | 2014 |
| Construction Style Attachment | Detached |
| Cooling Type | Central Air Conditioning |
| Fireplace Fuel | Gas |
| Fireplace Present | Yes |
| Fireplace Type | Unknown |
| Half Bath Total | 1 |
| Heating Type | Forced Air |
| Stories Total | 2 |
| Size Interior | 2,414 Ft2 |
| Type | House |
Parking
| Attached Garage |
Land
| Acreage | No |
| Fence Type | Fence |
| Land Amenities | Golf Course, Playground, Public Transit, Schools, Shopping |
| Size Irregular | 397.63 |
| Size Total | 397.63 M2 |
| Size Total Text | 397.63 M2 |
Rooms
| Level | Type | Length | Width | Dimensions |
|---|---|---|---|---|
| Main Level | Living Room | 4.55 m | 5.37 m | 4.55 m x 5.37 m |
| Main Level | Dining Room | 4.25 m | 3.42 m | 4.25 m x 3.42 m |
| Main Level | Kitchen | 3.39 m | 4.28 m | 3.39 m x 4.28 m |
| Main Level | Den | 2.44 m | 2.2 m | 2.44 m x 2.2 m |
| Upper Level | Primary Bedroom | 5.49 m | 5.36 m | 5.49 m x 5.36 m |
| Upper Level | Bedroom 2 | 3.09 m | 3.23 m | 3.09 m x 3.23 m |
| Upper Level | Bedroom 3 | 3.09 m | 3.23 m | 3.09 m x 3.23 m |
| Upper Level | Bonus Room | 4.33 m | 4.83 m | 4.33 m x 4.83 m |
Contact Us
Contact us for more information

Elizabeth Hickey
Associate
(780) 986-5636
www.wesellleduc.com/
201-5306 50 St
Leduc, Alberta T9E 6Z6
(780) 986-2900












































