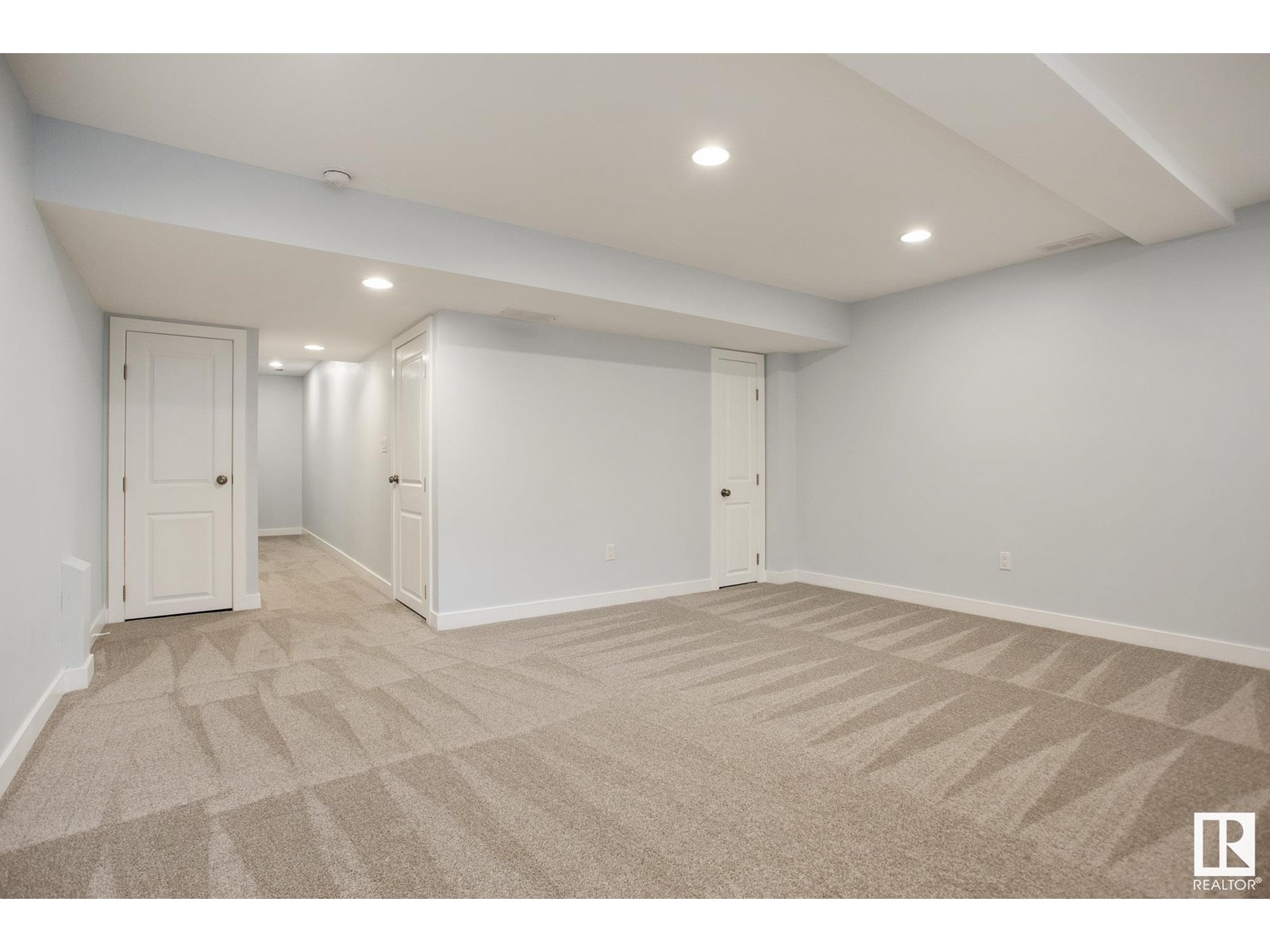#30 2004 Trumpeter Wy Nw Edmonton, Alberta T5S 0J9
$334,900Maintenance, Exterior Maintenance, Insurance, Landscaping, Property Management
$386.36 Monthly
Maintenance, Exterior Maintenance, Insurance, Landscaping, Property Management
$386.36 MonthlyEnjoy this home with FULLY FINISHED basement and say no to cutting grass and shovelling snow! Condo fees include all maintenance and this level is unheard of: you have a fully fenced yard and your condo fees INCLUDE maintenance inside the fully fenced area! Seeding, mowing, front & back yard, nothing for you to do at all! That's rare and means 100% no maintenance. Snow shovelling is done right up to your front door! Privacy + zero maintenance = lifestyle perfection. All BRAND NEW vinyl flank flooring installed on November 10/2021. DOG FRIENDLY: no restriction on size or breed of dog. 2 dogs allowed per home. Trumpeter boasts landscaped parks, ponds, woody ravines, creeks, lakes & trails, 2 blocks to Horseshoe Lake & ravine, 4 blocks to Glendale & Dragons Head golf courses. Attached single garage, 3 bedrooms, 2.5 baths. 4 piece master ensuite. Stainless steel appliances. Quartz countertops. Designer light fixtures. Condo fees of only $386.36 incl ALL EXTERIOR MAINTENANCE. Taxes $2843.57/yr. (id:61585)
Property Details
| MLS® Number | E4436708 |
| Property Type | Single Family |
| Neigbourhood | Trumpeter Area |
| Amenities Near By | Golf Course, Public Transit, Schools, Shopping |
| Features | Flat Site |
| Structure | Deck |
Building
| Bathroom Total | 3 |
| Bedrooms Total | 3 |
| Appliances | Dishwasher, Dryer, Garage Door Opener Remote(s), Garage Door Opener, Microwave Range Hood Combo, Refrigerator, Stove, Washer, Window Coverings |
| Basement Development | Finished |
| Basement Type | Full (finished) |
| Constructed Date | 2014 |
| Construction Style Attachment | Attached |
| Half Bath Total | 1 |
| Heating Type | Forced Air |
| Stories Total | 2 |
| Size Interior | 1,103 Ft2 |
| Type | Row / Townhouse |
Parking
| Attached Garage |
Land
| Acreage | No |
| Fence Type | Fence |
| Land Amenities | Golf Course, Public Transit, Schools, Shopping |
| Size Irregular | 258.08 |
| Size Total | 258.08 M2 |
| Size Total Text | 258.08 M2 |
Rooms
| Level | Type | Length | Width | Dimensions |
|---|---|---|---|---|
| Basement | Laundry Room | 1.9 m | 2 m | 1.9 m x 2 m |
| Basement | Recreation Room | 4.9 m | 4.5 m | 4.9 m x 4.5 m |
| Main Level | Living Room | 2.6 m | 5 m | 2.6 m x 5 m |
| Main Level | Dining Room | 2.5 m | 2.6 m | 2.5 m x 2.6 m |
| Main Level | Kitchen | 2.8 m | 2.7 m | 2.8 m x 2.7 m |
| Upper Level | Primary Bedroom | 4 m | 3.7 m | 4 m x 3.7 m |
| Upper Level | Bedroom 2 | 2.4 m | 3.9 m | 2.4 m x 3.9 m |
| Upper Level | Bedroom 3 | 2.6 m | 2.8 m | 2.6 m x 2.8 m |
Contact Us
Contact us for more information

Sarah Keats
Associate
(780) 457-2194
sarahkeats.remax.ca/
twitter.com/sarahLkeats
www.facebook.com/sarah.dulmagekeats
13120 St Albert Trail Nw
Edmonton, Alberta T5L 4P6
(780) 457-3777
(780) 457-2194








































