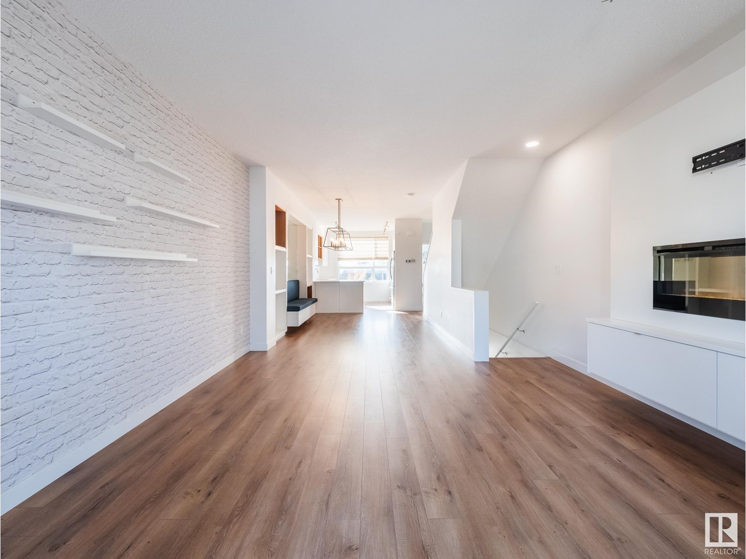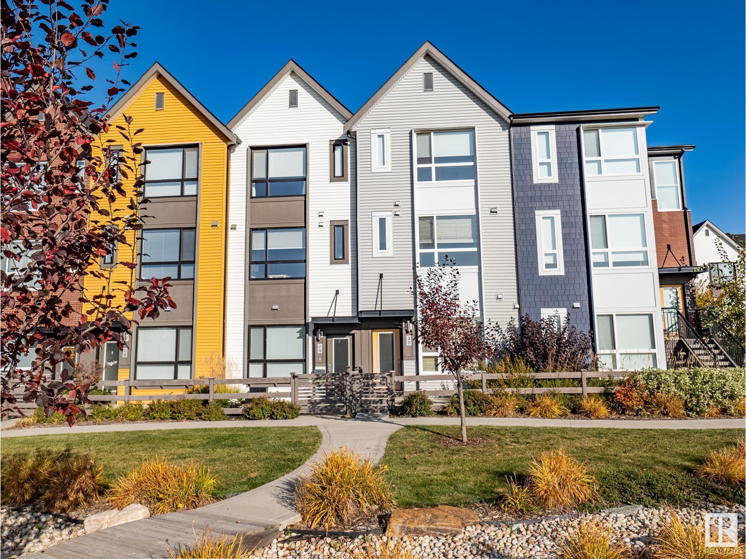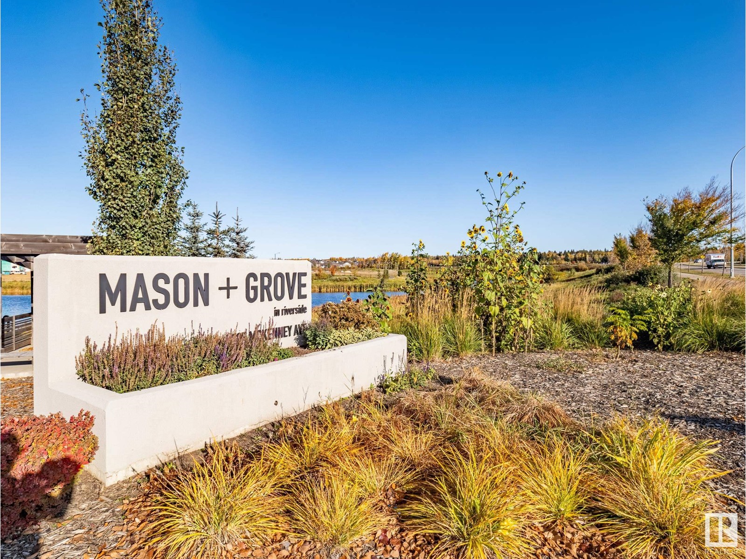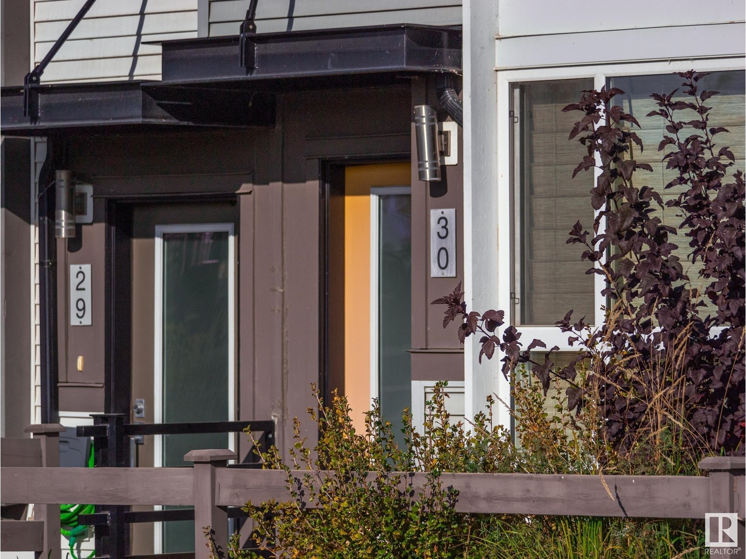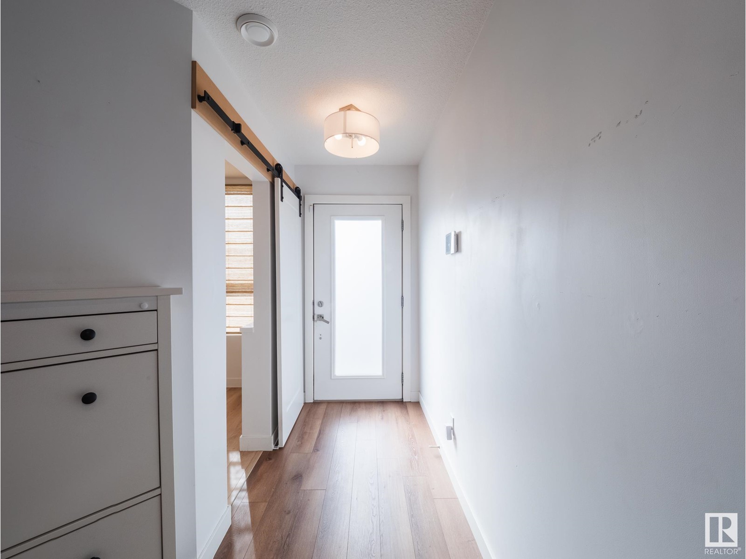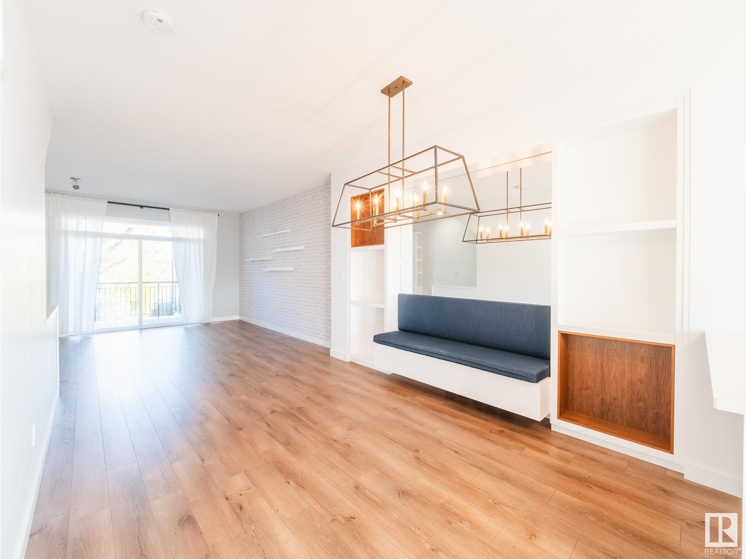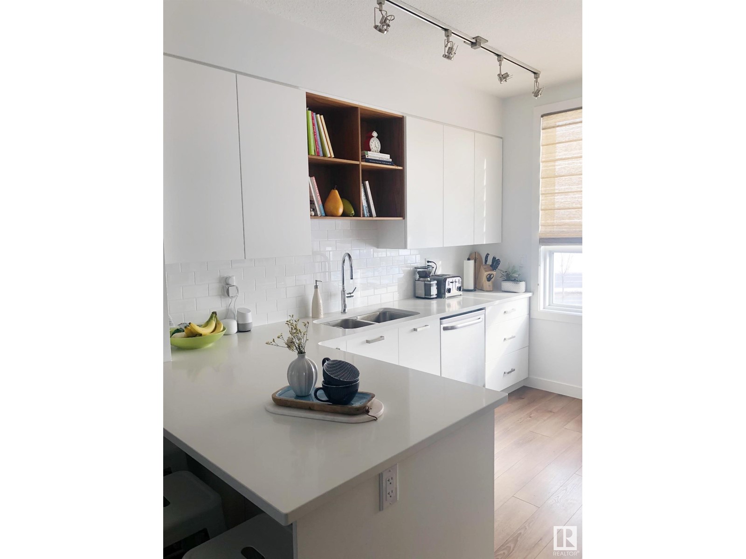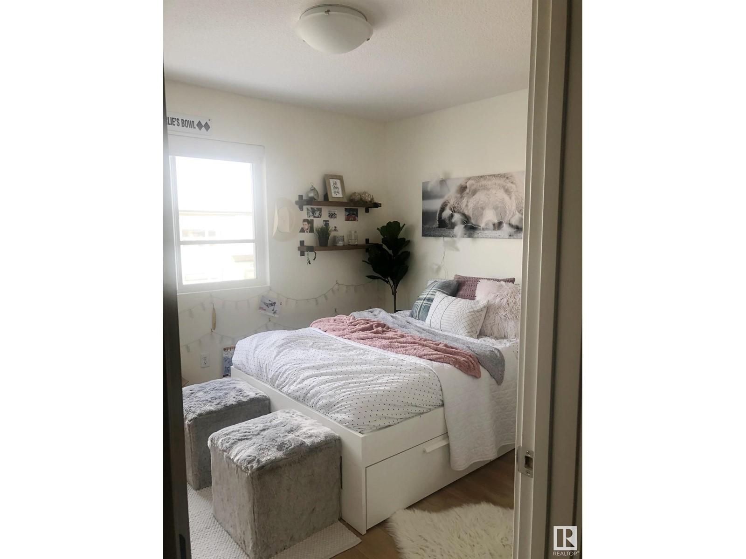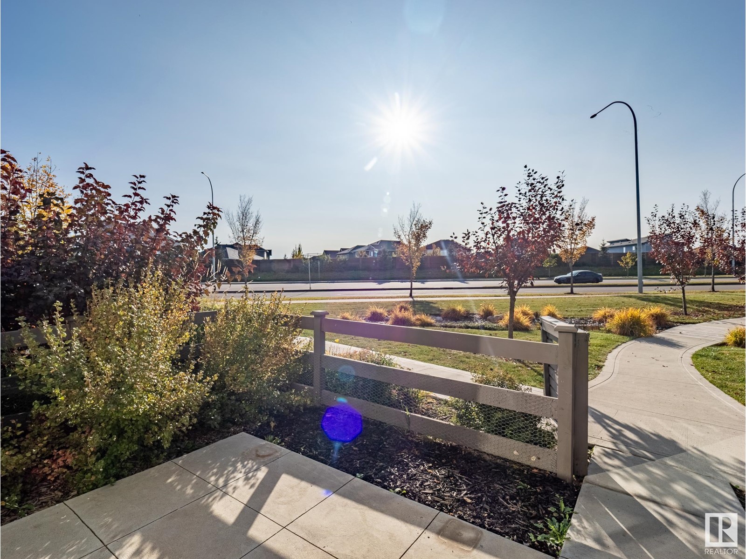#30 205 Mckenney Av St. Albert, Alberta T8N 7S8
$369,000Maintenance, Exterior Maintenance, Insurance, Landscaping, Property Management, Other, See Remarks
$322.92 Monthly
Maintenance, Exterior Maintenance, Insurance, Landscaping, Property Management, Other, See Remarks
$322.92 MonthlyMason + Grove is located on a scenic pond in Riverside steps from the 85kms of trails. This stunning 1349 sq/ft three storey townhouse, with A/C, features three bedrooms & four bathrooms. The open concept main floor has a living room with white floating electric fireplace & feature wall plus it leads to a 15 X 9 deck with privacy walls. The dining area, with gorgeous light fixture, has built in seating & shelving. The bright well designed kitchen has an eat up island, stainless steel appliances & quartz counter tops. The two piece powder room completes this floor. The upper level boasts an incredible primary bedroom with built in closets, ensuite with floating vanity, double sinks & a large glass enclosed shower. The second bedroom has two closets & a four piece ensuite. Down the hall is the laundry room with storage. The fourth bedroom/office with barn door & four piece bathroom with in-floor heating are located just off of the main entrance. The oversized heated garage is 19X11. *Photos from 2024 (id:61585)
Property Details
| MLS® Number | E4434009 |
| Property Type | Single Family |
| Neigbourhood | Riverside (St. Albert) |
| Amenities Near By | Golf Course, Public Transit, Schools, Shopping |
| Features | Flat Site, Closet Organizers, No Animal Home, No Smoking Home |
| Structure | Patio(s) |
Building
| Bathroom Total | 4 |
| Bedrooms Total | 3 |
| Amenities | Vinyl Windows |
| Appliances | Dishwasher, Dryer, Garage Door Opener Remote(s), Garage Door Opener, Microwave Range Hood Combo, Refrigerator, Stove, Washer, Window Coverings |
| Basement Type | None |
| Constructed Date | 2016 |
| Construction Style Attachment | Attached |
| Cooling Type | Central Air Conditioning |
| Fireplace Fuel | Electric |
| Fireplace Present | Yes |
| Fireplace Type | Insert |
| Half Bath Total | 1 |
| Heating Type | Forced Air |
| Stories Total | 2 |
| Size Interior | 1,350 Ft2 |
| Type | Row / Townhouse |
Parking
| Heated Garage | |
| Oversize | |
| Attached Garage |
Land
| Acreage | No |
| Fence Type | Fence |
| Land Amenities | Golf Course, Public Transit, Schools, Shopping |
Rooms
| Level | Type | Length | Width | Dimensions |
|---|---|---|---|---|
| Main Level | Bedroom 3 | 3.03 m | 2.98 m | 3.03 m x 2.98 m |
| Upper Level | Living Room | 4.49 m | 4.24 m | 4.49 m x 4.24 m |
| Upper Level | Dining Room | 3.85 m | 3.16 m | 3.85 m x 3.16 m |
| Upper Level | Kitchen | 3.57 m | 3.39 m | 3.57 m x 3.39 m |
| Upper Level | Primary Bedroom | 4.41 m | 3.75 m | 4.41 m x 3.75 m |
| Upper Level | Bedroom 2 | 4.3 m | 3.05 m | 4.3 m x 3.05 m |
| Upper Level | Laundry Room | 0.92 m | 0.88 m | 0.92 m x 0.88 m |
Contact Us
Contact us for more information
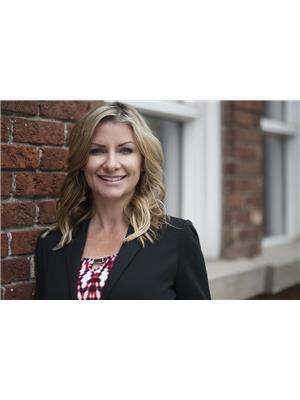
Shelly M. Shumaker
Associate
www.facebook.com/shellymshumakerrealestate
www.instagram.com/shellymshumakerrealestate/?hl=en
110-330 Circle Dr
St Albert, Alberta T8N 7L5
(780) 458-2589
(780) 458-1515
