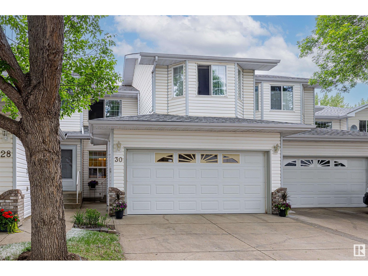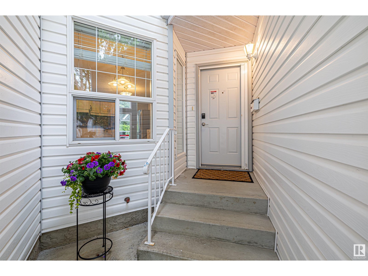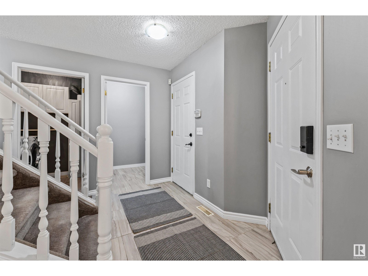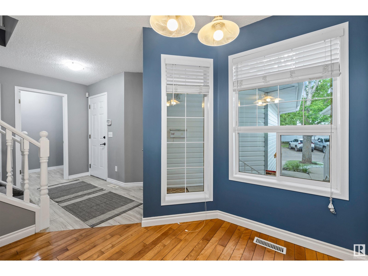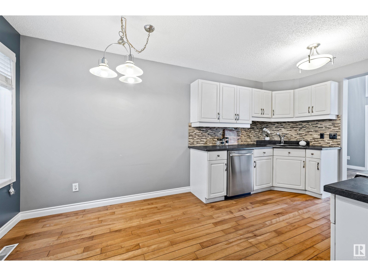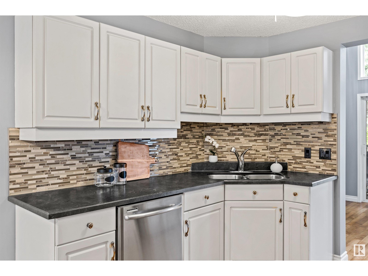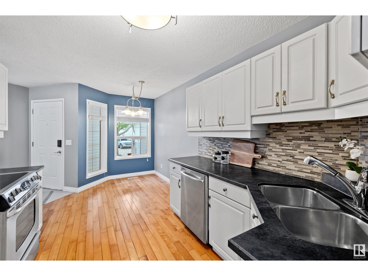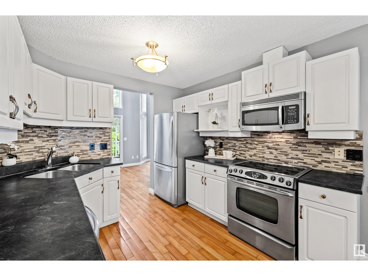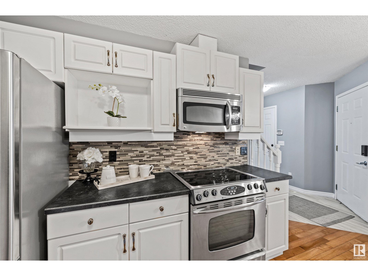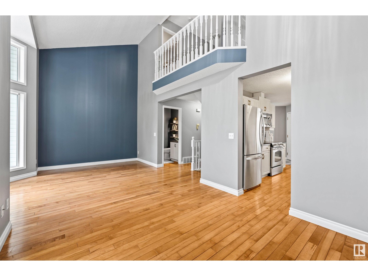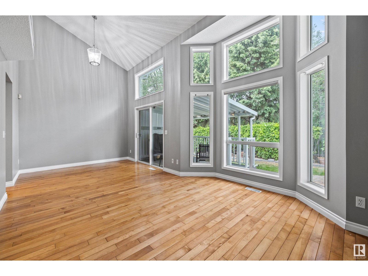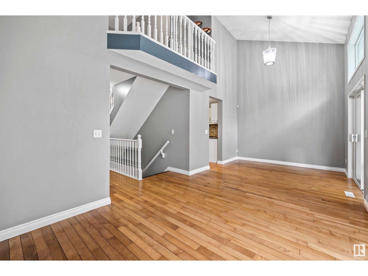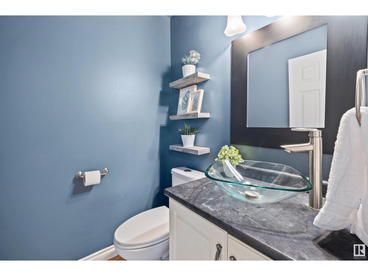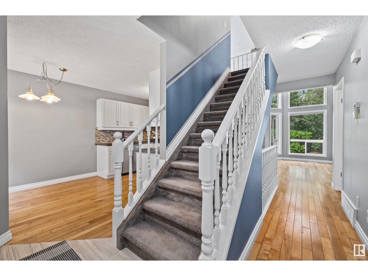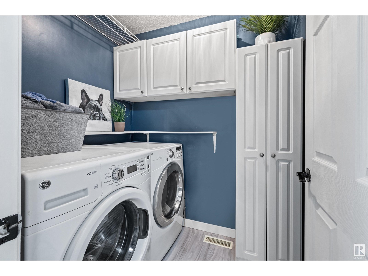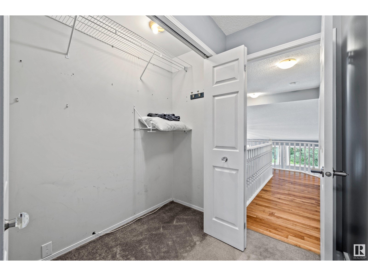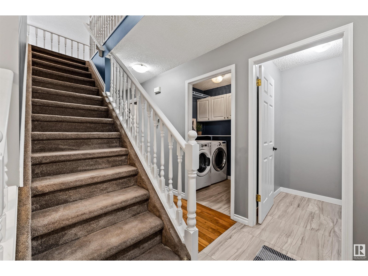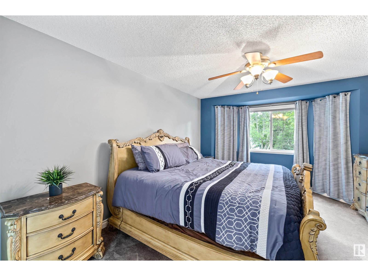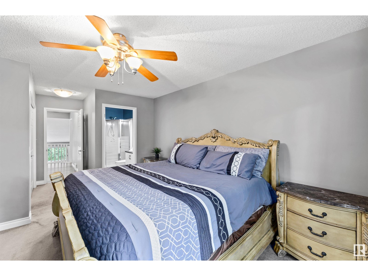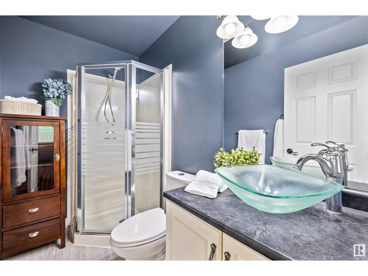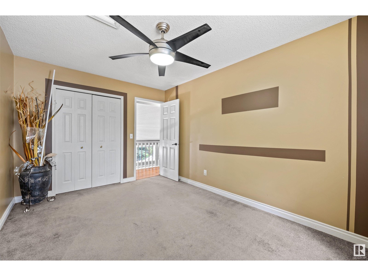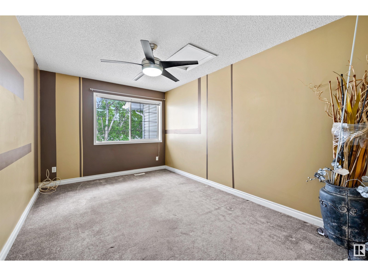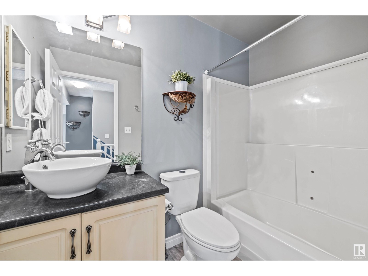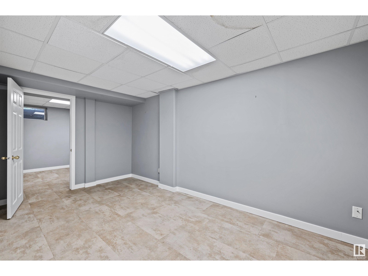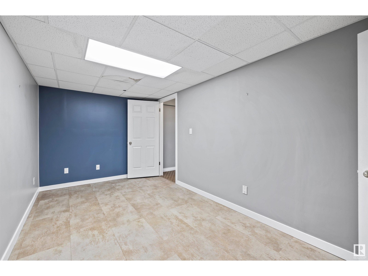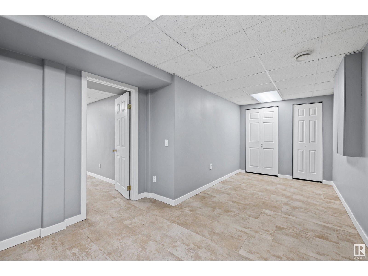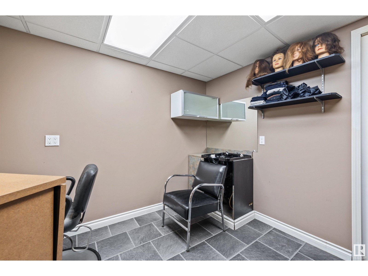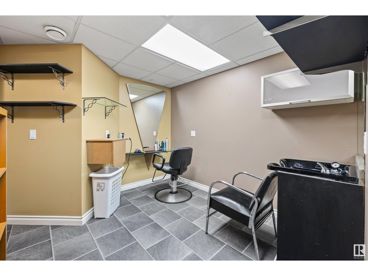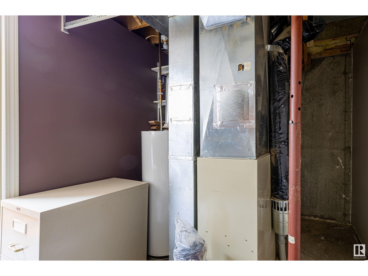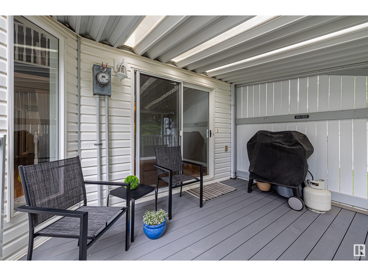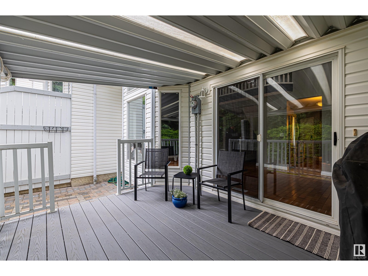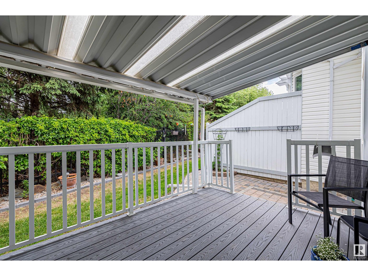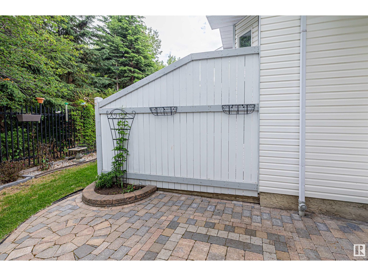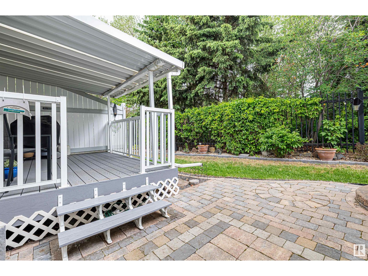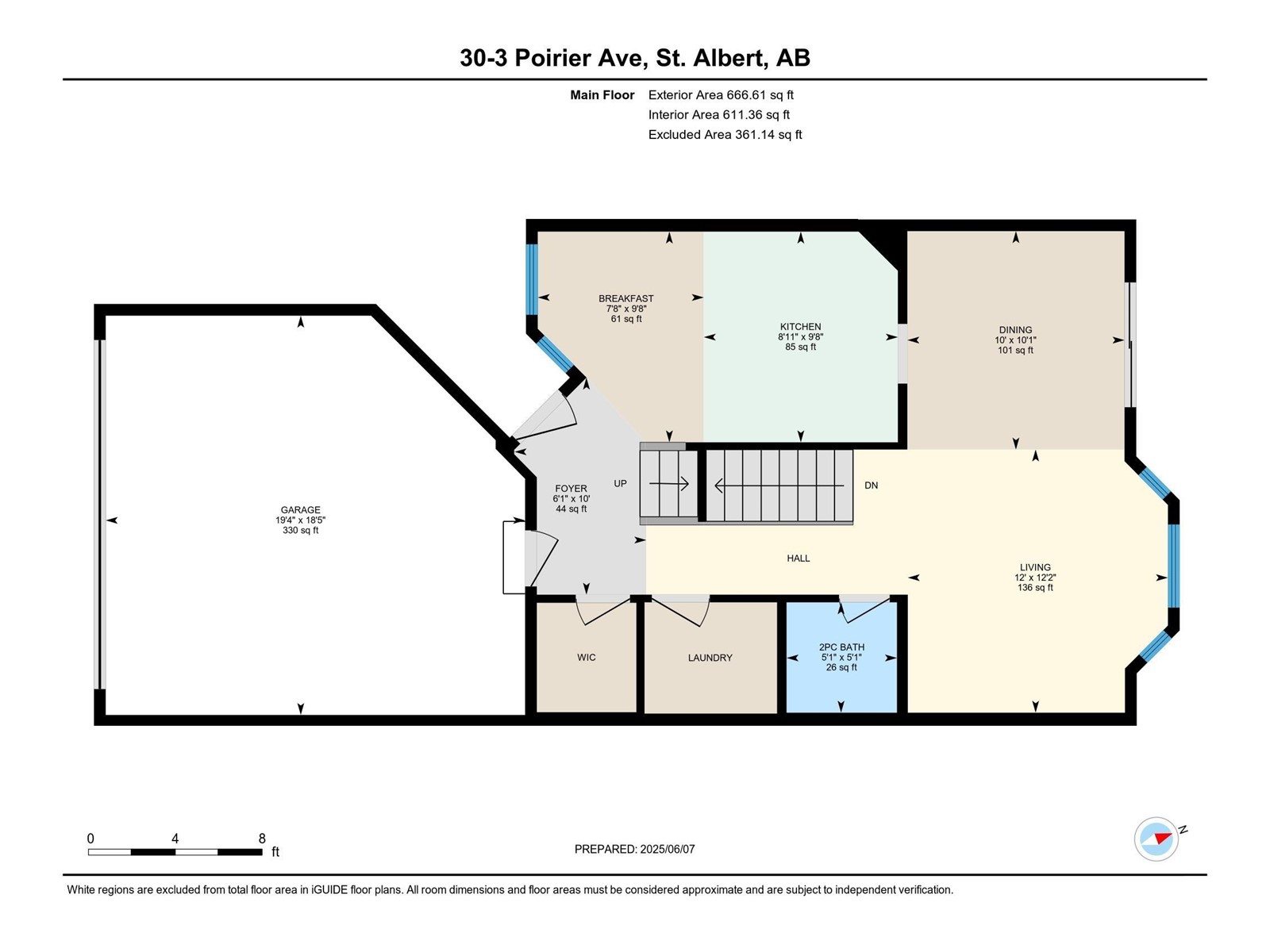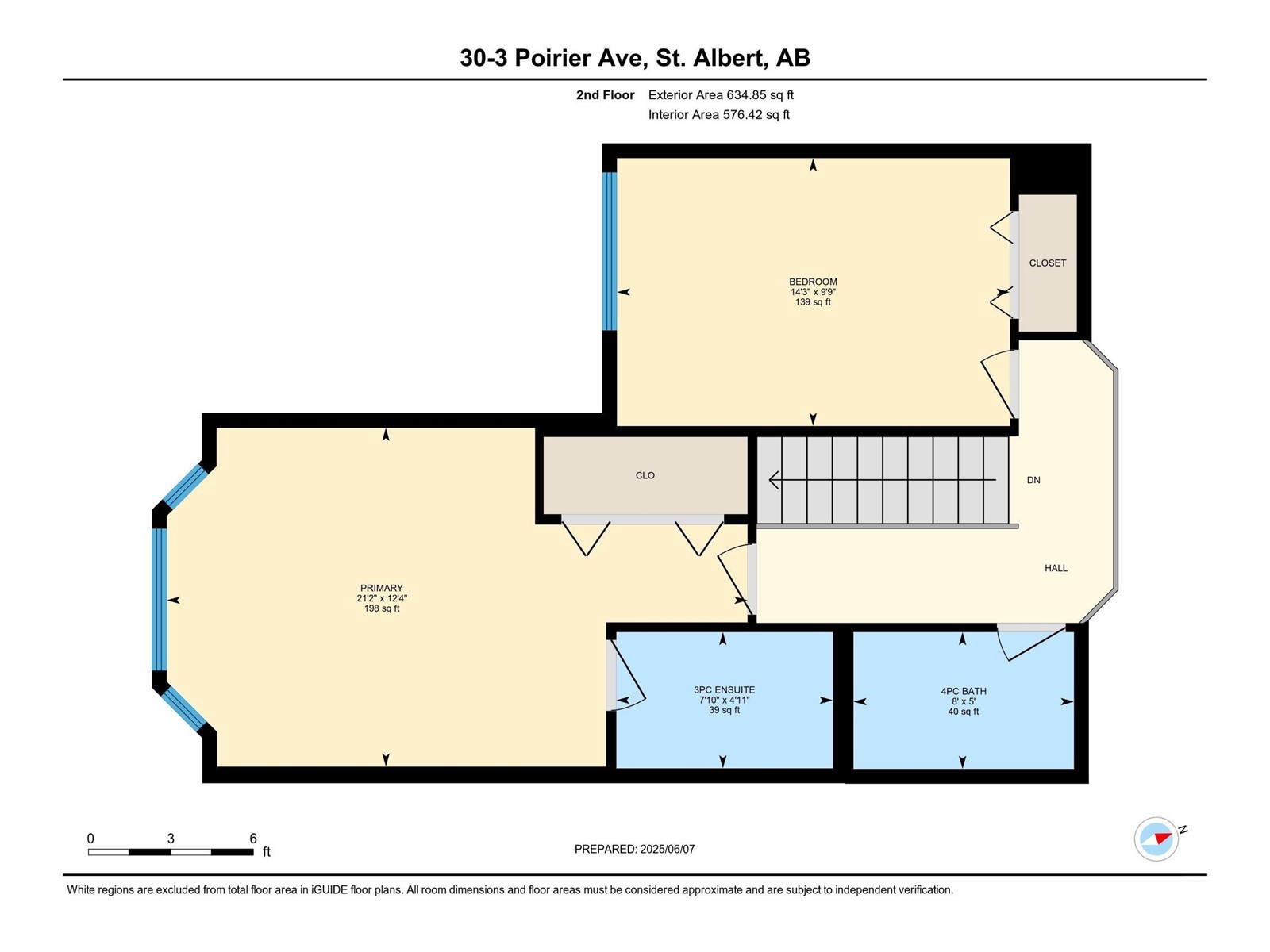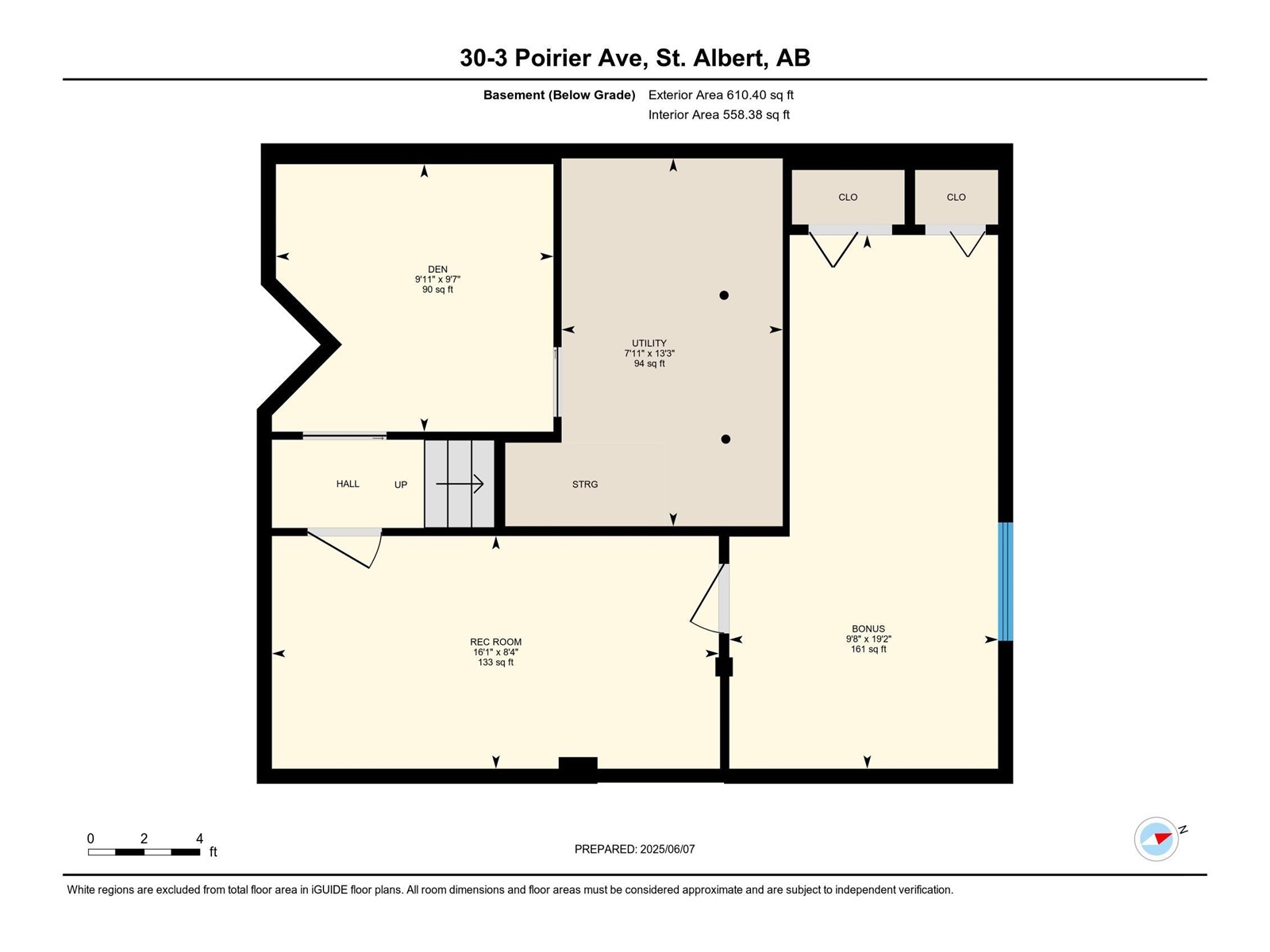#30 3 Poirier Av St. Albert, Alberta T8N 6M6
$374,900Maintenance, Exterior Maintenance, Landscaping, Property Management, Other, See Remarks
$457.71 Monthly
Maintenance, Exterior Maintenance, Landscaping, Property Management, Other, See Remarks
$457.71 MonthlyWelcome to this beautifully updated townhome in the highly desirable community of Phantom Ridge~BACKING ONTO A SERENE WALKING TRAIL & lush greenery. This bright & inviting 2-storey home features soaring vaulted ceilings & stunning windows that flood the space with natural light in the living area & dining space. The stylish white kitchen is complimented by stainless steel appliances & a breakfast nook. There is also convenient main floor laundry, a large storage closet & a 2-piece powder room. Enjoy relaxing on your covered back porch & private patio area listening to the birds . Upstairs, the open-to-below design enhances the airy feel & includes the 4pce main bathroom & two generously sized bedrooms including the primary with its 3-piece ensuite. The fully finished basement adds versatility with a hair salon space complete with sink, a furnace & storage room, a flex space & a large office or den with closets—perfect for working from home or additional living space. A true gem in a fantastic complex! (id:61585)
Property Details
| MLS® Number | E4441330 |
| Property Type | Single Family |
| Neigbourhood | Pineview |
| Amenities Near By | Park, Public Transit, Schools, Shopping |
| Features | Private Setting, See Remarks |
| Parking Space Total | 4 |
| Structure | Deck |
Building
| Bathroom Total | 4 |
| Bedrooms Total | 2 |
| Amenities | Vinyl Windows |
| Appliances | Dishwasher, Dryer, Garage Door Opener Remote(s), Garage Door Opener, Microwave Range Hood Combo, Refrigerator, Stove, Washer |
| Basement Development | Finished |
| Basement Type | Full (finished) |
| Ceiling Type | Vaulted |
| Constructed Date | 1995 |
| Construction Style Attachment | Attached |
| Half Bath Total | 2 |
| Heating Type | Forced Air |
| Stories Total | 2 |
| Size Interior | 1,301 Ft2 |
| Type | Row / Townhouse |
Parking
| Attached Garage |
Land
| Acreage | No |
| Land Amenities | Park, Public Transit, Schools, Shopping |
Rooms
| Level | Type | Length | Width | Dimensions |
|---|---|---|---|---|
| Basement | Den | Measurements not available | ||
| Basement | Recreation Room | Measurements not available | ||
| Main Level | Living Room | Measurements not available | ||
| Main Level | Dining Room | Measurements not available | ||
| Main Level | Kitchen | Measurements not available | ||
| Main Level | Laundry Room | Measurements not available | ||
| Upper Level | Primary Bedroom | Measurements not available | ||
| Upper Level | Bedroom 2 | Measurements not available |
Contact Us
Contact us for more information
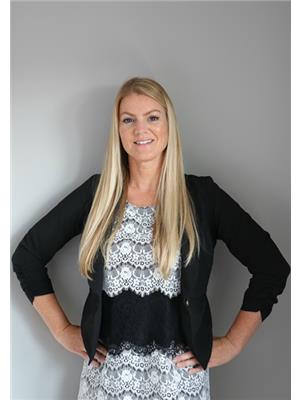
Courtney M. Boyd
Associate
(780) 458-6619
12 Hebert Rd
St Albert, Alberta T8N 5T8
(780) 458-8300
(780) 458-6619
