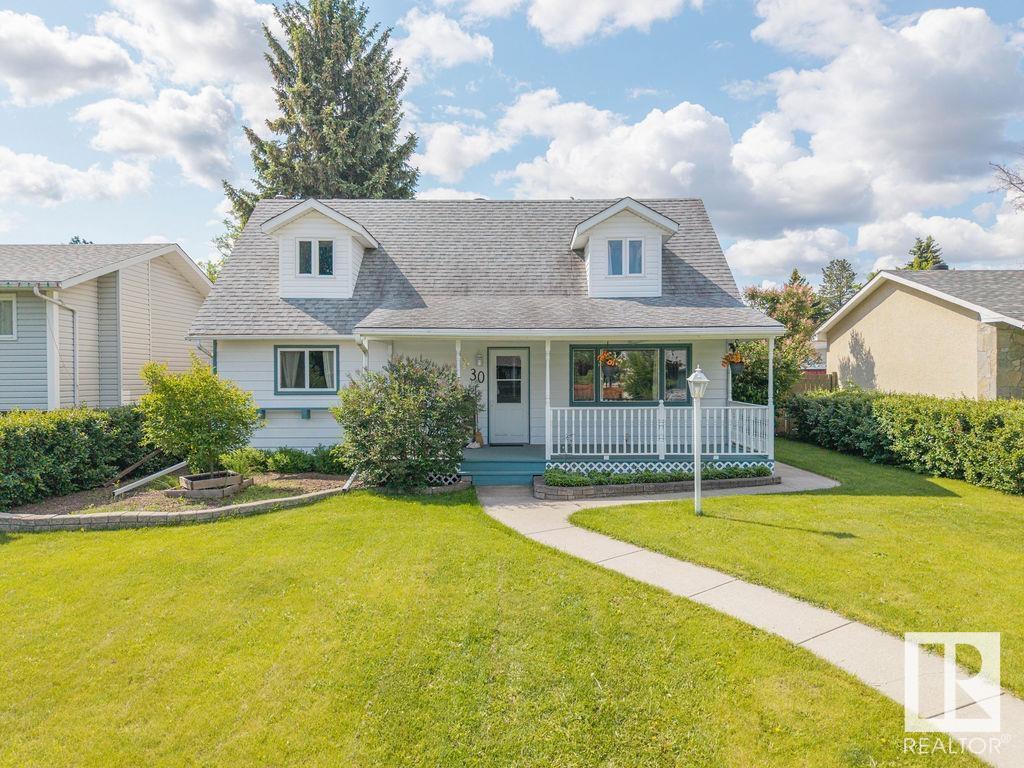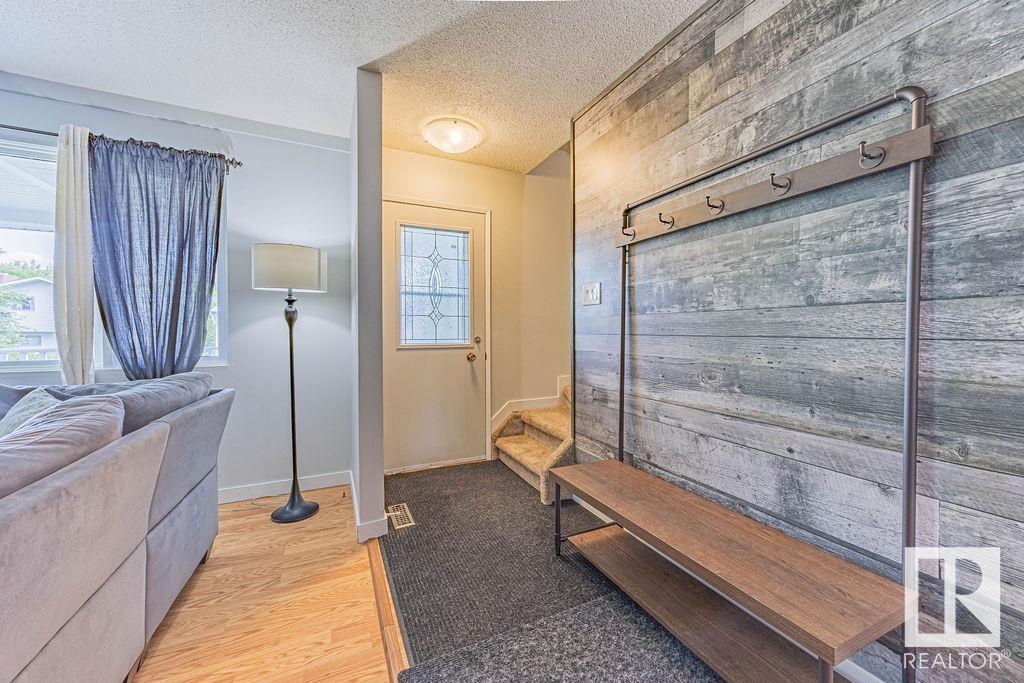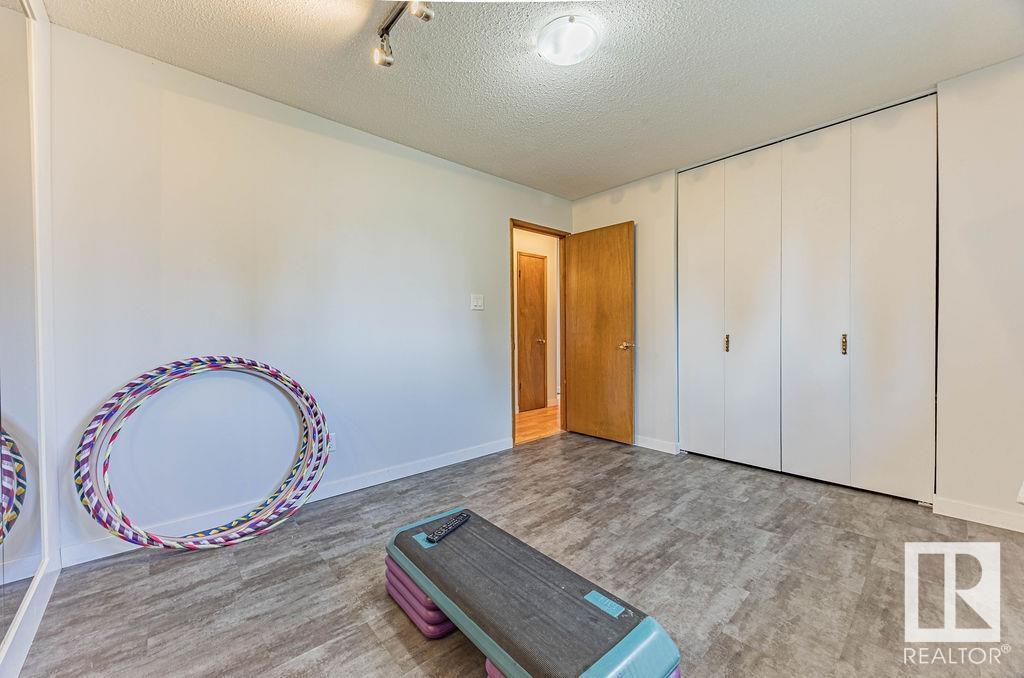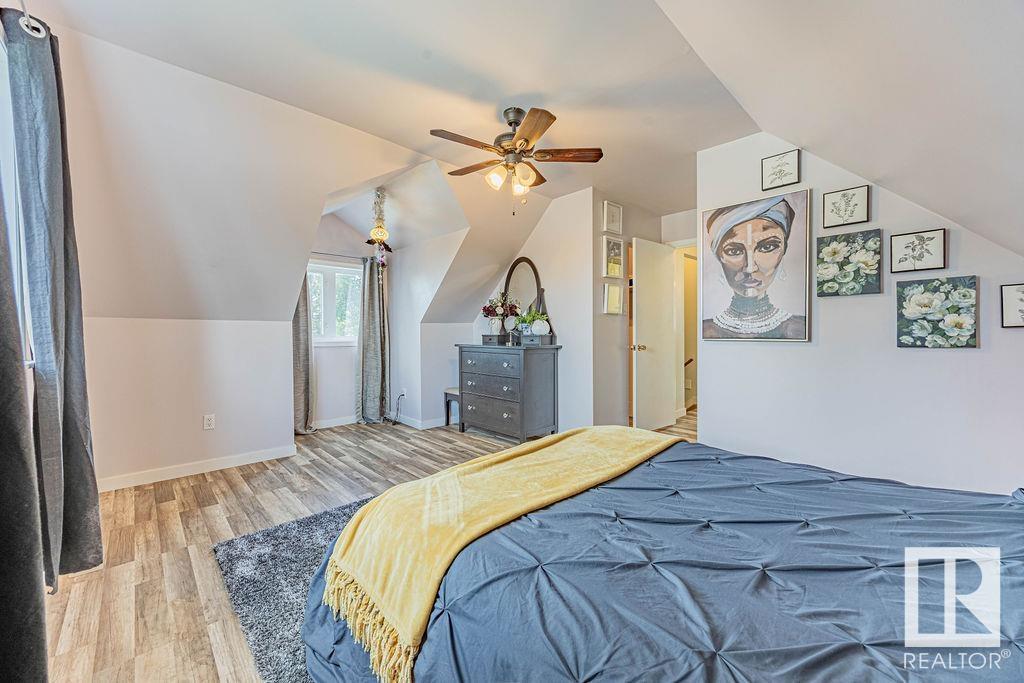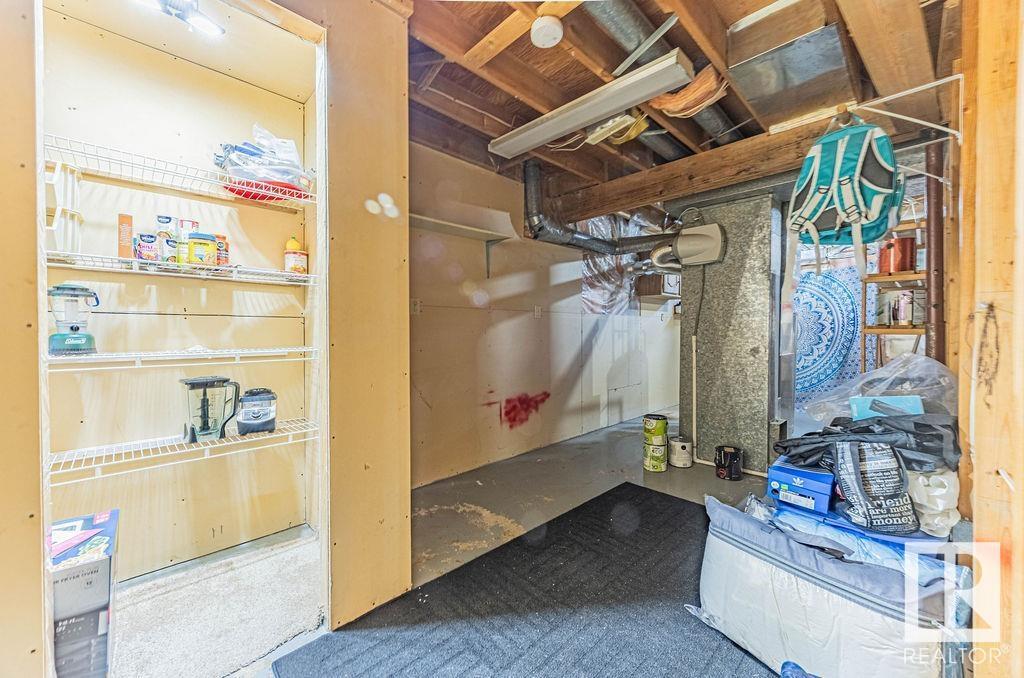30 Beverly Av Spruce Grove, Alberta T7X 1H6
$425,000
Welcome to this adorable 1.5 storey gem, perfectly nestled in a quiet, mature neighborhood. Boasting 4 spacious bedrooms above grade, this home offers the ideal layout for families, guests, or a home office setup. Inside, you'll find numerous upgrades throughout - from stylish flooring and updated lighting to a recently renovated kitchen and refreshed bath finishes that elevate both form and function. A finished basement allows ample space for recreation and storage. Step outside into your sun-soaked, south-facing backyard, perfect for gardening, entertaining, or simply relaxing in the sunshine. The double detached garage & RV space provides plenty of storage and parking, while mature trees and established landscaping offer privacy and curb appeal. Located in an idyllic, family-friendly area with tree-lined streets and easy access to schools, parks, and amenities, this home truly has it all. (id:61585)
Property Details
| MLS® Number | E4440746 |
| Property Type | Single Family |
| Neigbourhood | Brookwood |
| Amenities Near By | Schools, Shopping |
| Features | See Remarks, Lane, Skylight |
| Structure | Deck, Porch |
Building
| Bathroom Total | 2 |
| Bedrooms Total | 4 |
| Appliances | Dishwasher, Dryer, Garage Door Opener Remote(s), Garage Door Opener, Microwave Range Hood Combo, Refrigerator, Stove, Washer, Window Coverings |
| Basement Development | Finished |
| Basement Type | Full (finished) |
| Constructed Date | 1971 |
| Construction Style Attachment | Detached |
| Fireplace Fuel | Electric |
| Fireplace Present | Yes |
| Fireplace Type | Unknown |
| Heating Type | Forced Air |
| Stories Total | 2 |
| Size Interior | 1,447 Ft2 |
| Type | House |
Parking
| Detached Garage | |
| R V |
Land
| Acreage | No |
| Land Amenities | Schools, Shopping |
| Size Irregular | 613.16 |
| Size Total | 613.16 M2 |
| Size Total Text | 613.16 M2 |
Rooms
| Level | Type | Length | Width | Dimensions |
|---|---|---|---|---|
| Basement | Bedroom 4 | Measurements not available | ||
| Basement | Recreation Room | Measurements not available | ||
| Basement | Laundry Room | Measurements not available | ||
| Main Level | Living Room | Measurements not available | ||
| Main Level | Dining Room | Measurements not available | ||
| Main Level | Kitchen | Measurements not available | ||
| Main Level | Bedroom 3 | Measurements not available | ||
| Upper Level | Primary Bedroom | Measurements not available | ||
| Upper Level | Bedroom 2 | Measurements not available |
Contact Us
Contact us for more information
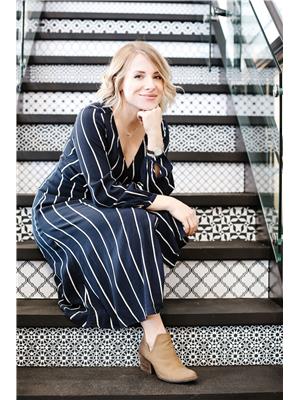
Leah M. Cyr
Associate
201-5306 50 St
Leduc, Alberta T9E 6Z6
(780) 986-2900
